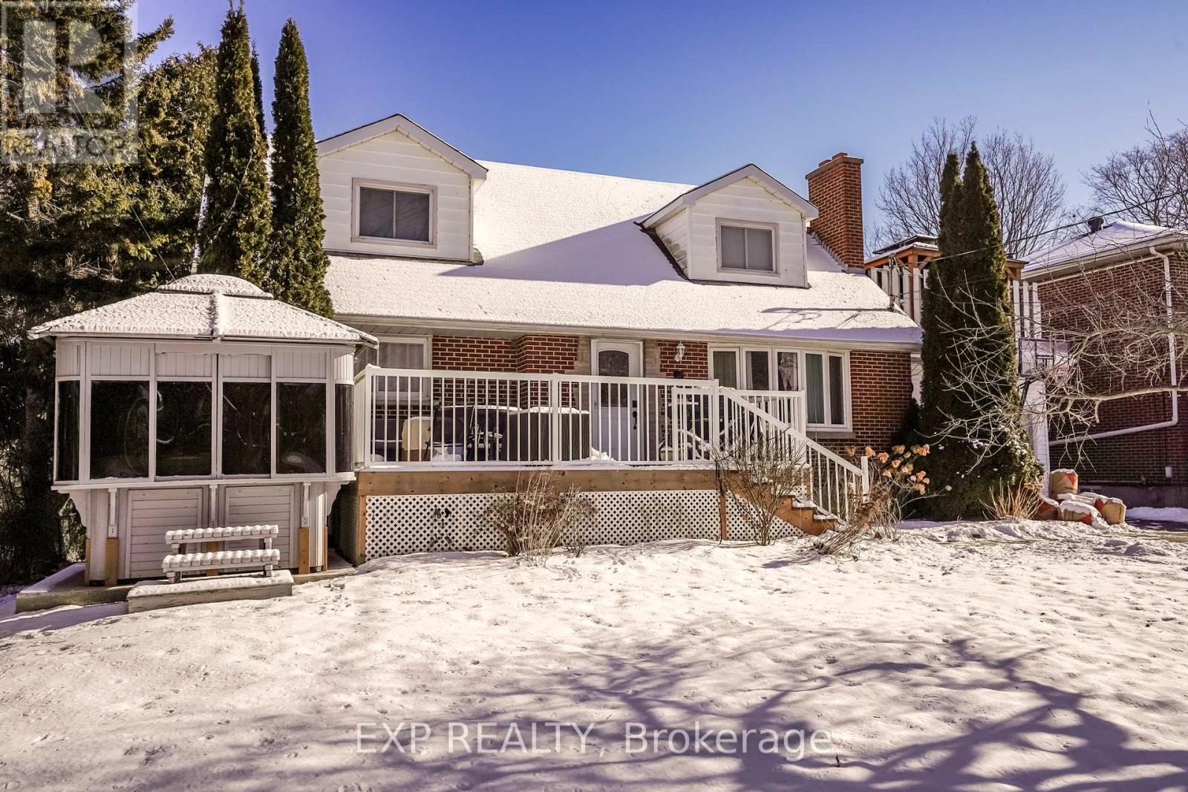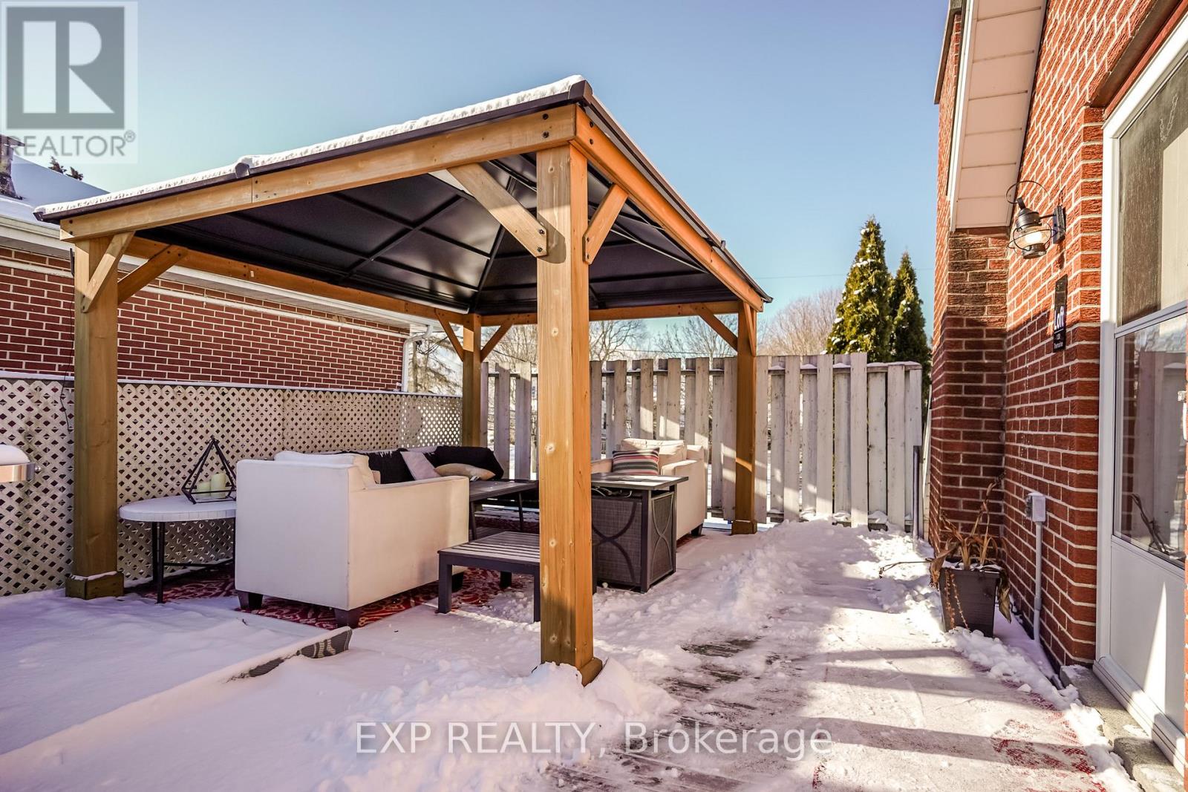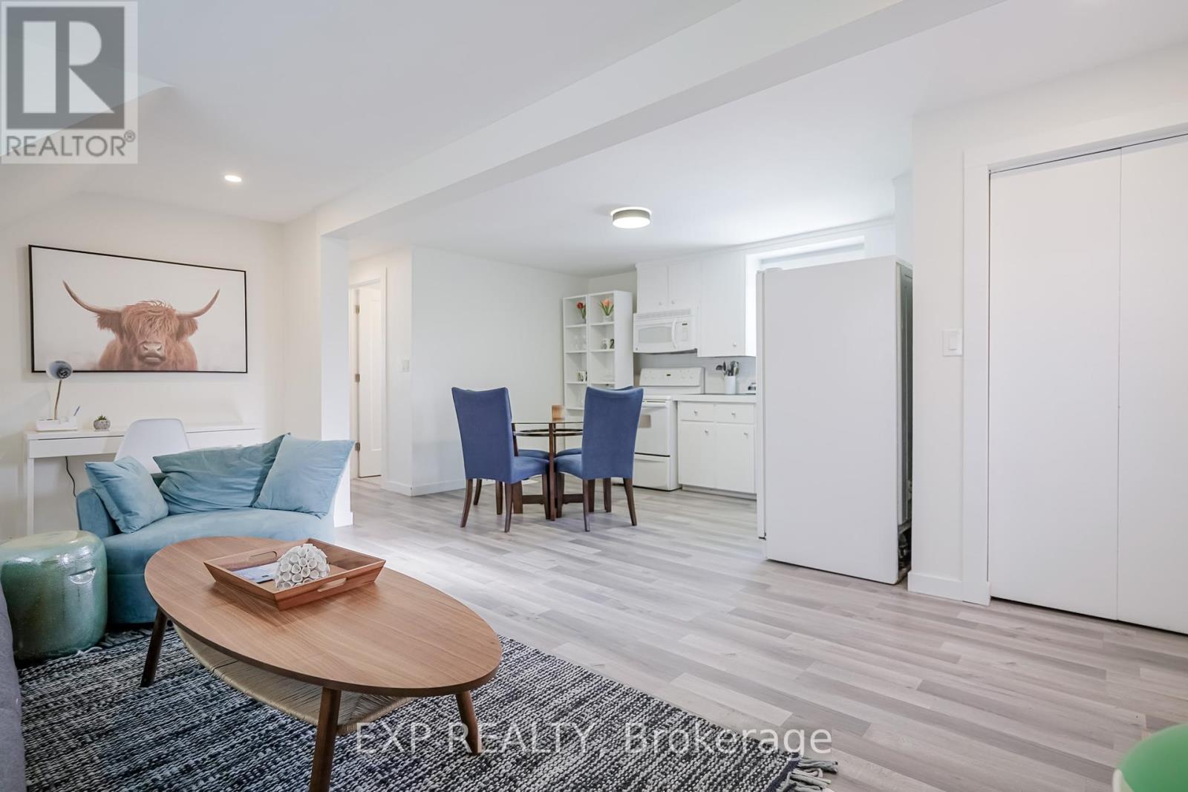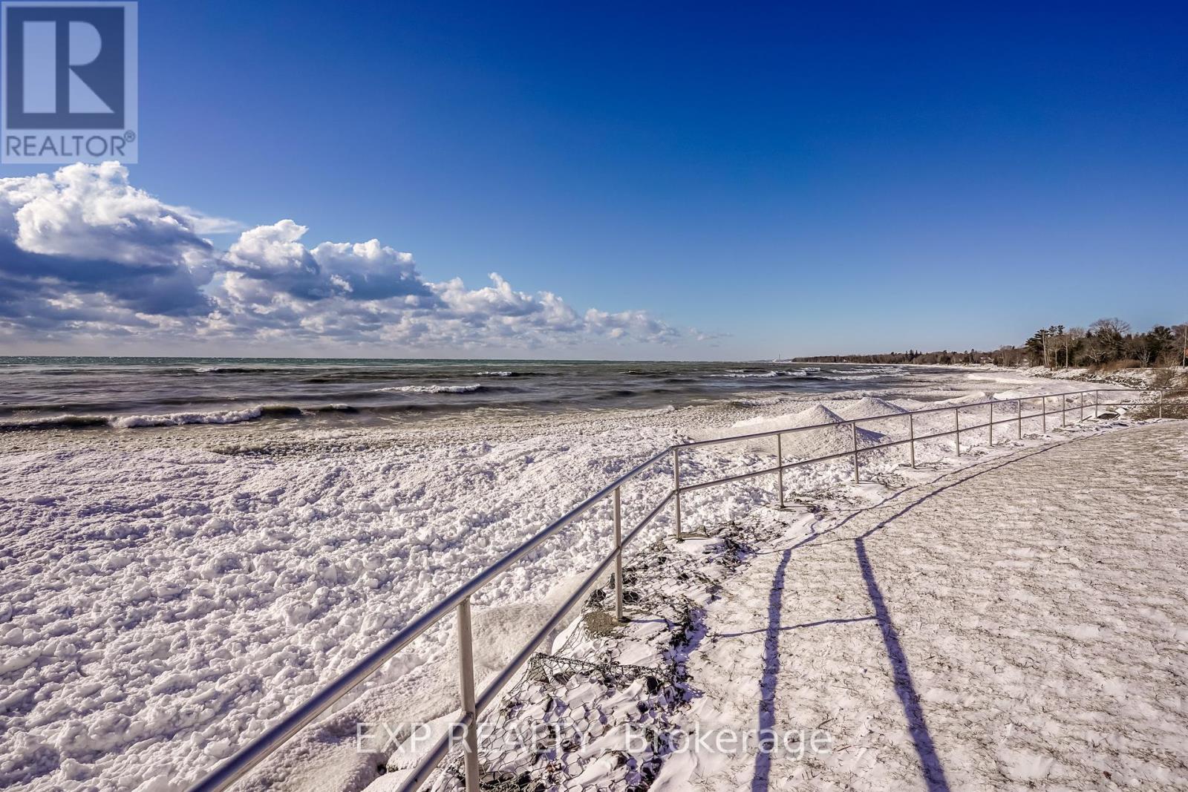5 Bedroom
3 Bathroom
Baseboard Heaters
$1,299,999
A legal triplex just steps from Lake Ontario. Hear the gentle waves from the front door and enjoy stunning lake views from the upper unit. This property offers a unique blend of lifestyle and income potential, live in one unit and rent the other two for a rent-free lifestyle. Nestled on a quiet street, this spacious 67.81 x 202 ft lot features a huge backyard backing onto Cobourg Creek, with each unit offering its own outdoor space. The attached garage provides parking and storage with direct access to the main unit, and the ample driveway parking ensures convenience for all. Perfect for families or savvy investors, this multi-generational investment is situated in a prime location near downtown Cobourg's amenities. Dont miss this exceptional opportunity to own a legacy property! **** EXTRAS **** Many Of Cobourg Finest Amenities Are Just Minutes Away - Including Its Historic Downtown With Its Boutique Shops, Restaurants, And Entertainment; Cobourg Harbour And Cobourg Beach. (id:49269)
Property Details
|
MLS® Number
|
X11942062 |
|
Property Type
|
Single Family |
|
Community Name
|
Cobourg |
|
AmenitiesNearBy
|
Marina, Park, Public Transit, Schools |
|
Features
|
Ravine |
|
ParkingSpaceTotal
|
6 |
Building
|
BathroomTotal
|
3 |
|
BedroomsAboveGround
|
5 |
|
BedroomsTotal
|
5 |
|
Appliances
|
Window Coverings |
|
BasementDevelopment
|
Finished |
|
BasementFeatures
|
Walk Out |
|
BasementType
|
N/a (finished) |
|
ConstructionStyleAttachment
|
Detached |
|
ExteriorFinish
|
Brick, Vinyl Siding |
|
HeatingFuel
|
Electric |
|
HeatingType
|
Baseboard Heaters |
|
StoriesTotal
|
2 |
|
Type
|
House |
|
UtilityWater
|
Municipal Water |
Parking
Land
|
Acreage
|
No |
|
LandAmenities
|
Marina, Park, Public Transit, Schools |
|
Sewer
|
Sanitary Sewer |
|
SizeDepth
|
202 Ft |
|
SizeFrontage
|
67 Ft ,9 In |
|
SizeIrregular
|
67.81 X 202 Ft |
|
SizeTotalText
|
67.81 X 202 Ft |
|
ZoningDescription
|
333 |
Rooms
| Level |
Type |
Length |
Width |
Dimensions |
|
Second Level |
Kitchen |
3.33 m |
3.94 m |
3.33 m x 3.94 m |
|
Second Level |
Living Room |
5.61 m |
3.66 m |
5.61 m x 3.66 m |
|
Second Level |
Bedroom |
3.99 m |
3.28 m |
3.99 m x 3.28 m |
|
Second Level |
Bathroom |
1.83 m |
2.41 m |
1.83 m x 2.41 m |
|
Lower Level |
Living Room |
4.29 m |
3.76 m |
4.29 m x 3.76 m |
|
Main Level |
Living Room |
7.24 m |
3.86 m |
7.24 m x 3.86 m |
|
Main Level |
Dining Room |
4.27 m |
2.77 m |
4.27 m x 2.77 m |
|
Main Level |
Kitchen |
4.14 m |
3.38 m |
4.14 m x 3.38 m |
|
Main Level |
Primary Bedroom |
3.33 m |
3.89 m |
3.33 m x 3.89 m |
|
Main Level |
Bedroom |
3.81 m |
2.41 m |
3.81 m x 2.41 m |
|
Main Level |
Bathroom |
3.17 m |
2.11 m |
3.17 m x 2.11 m |
Utilities
|
Cable
|
Available |
|
Sewer
|
Installed |
https://www.realtor.ca/real-estate/27845684/130-tremaine-street-cobourg-cobourg










































