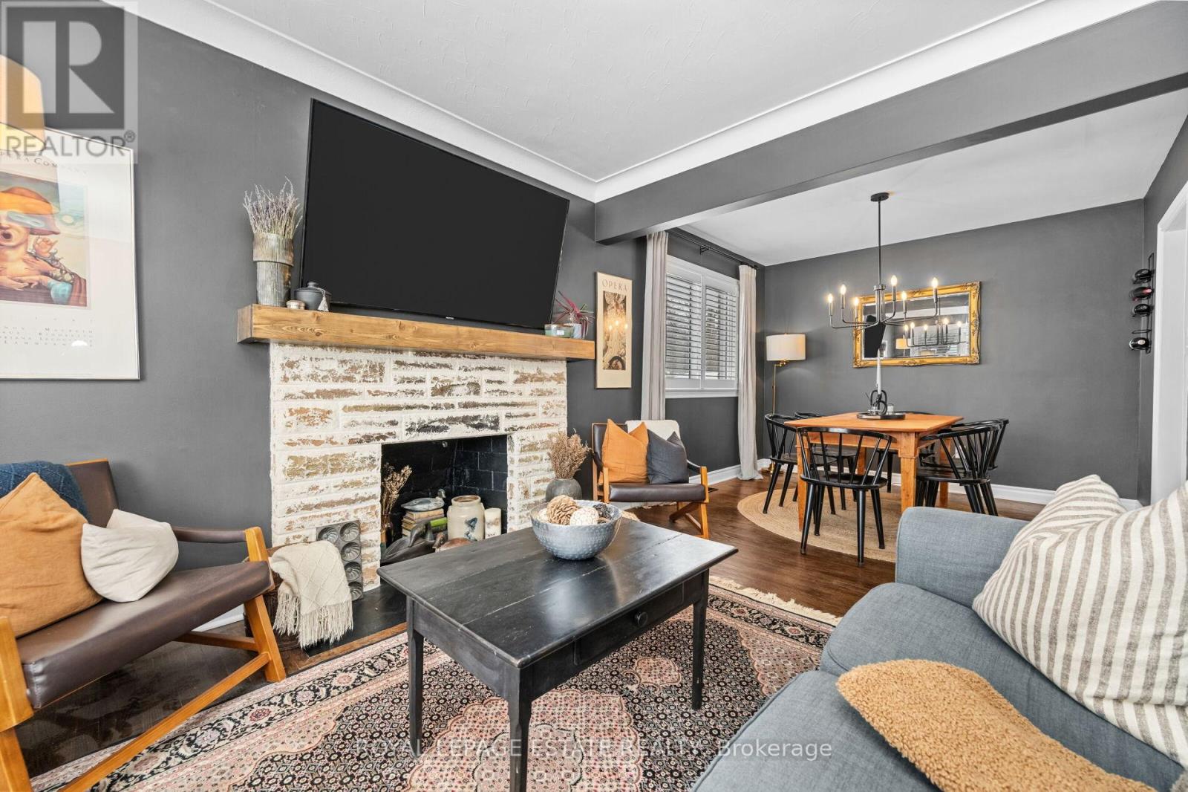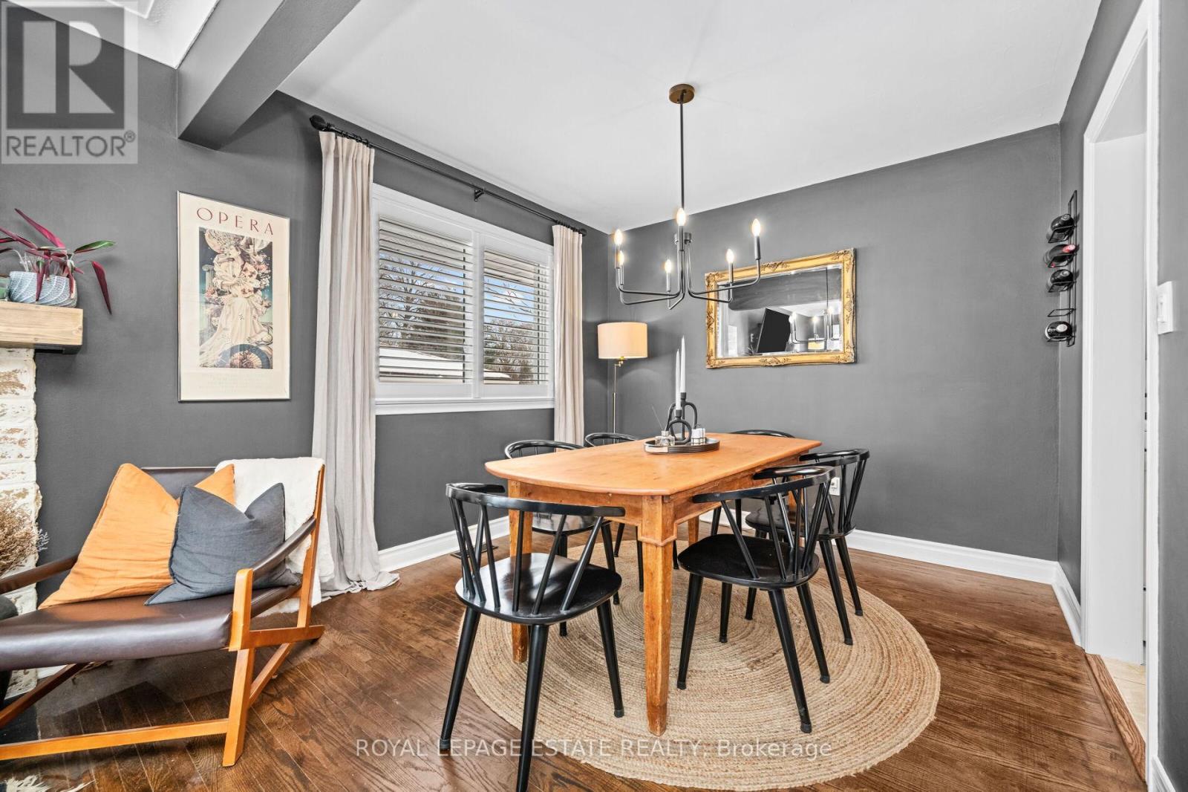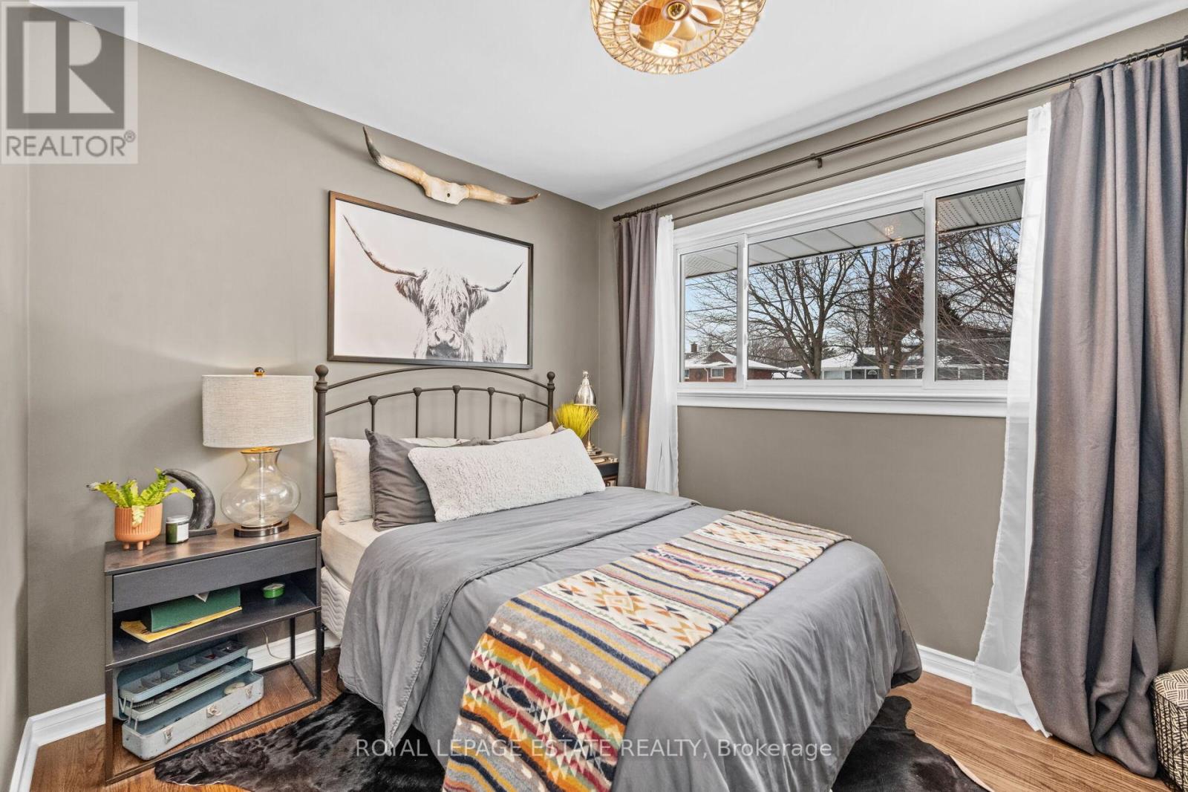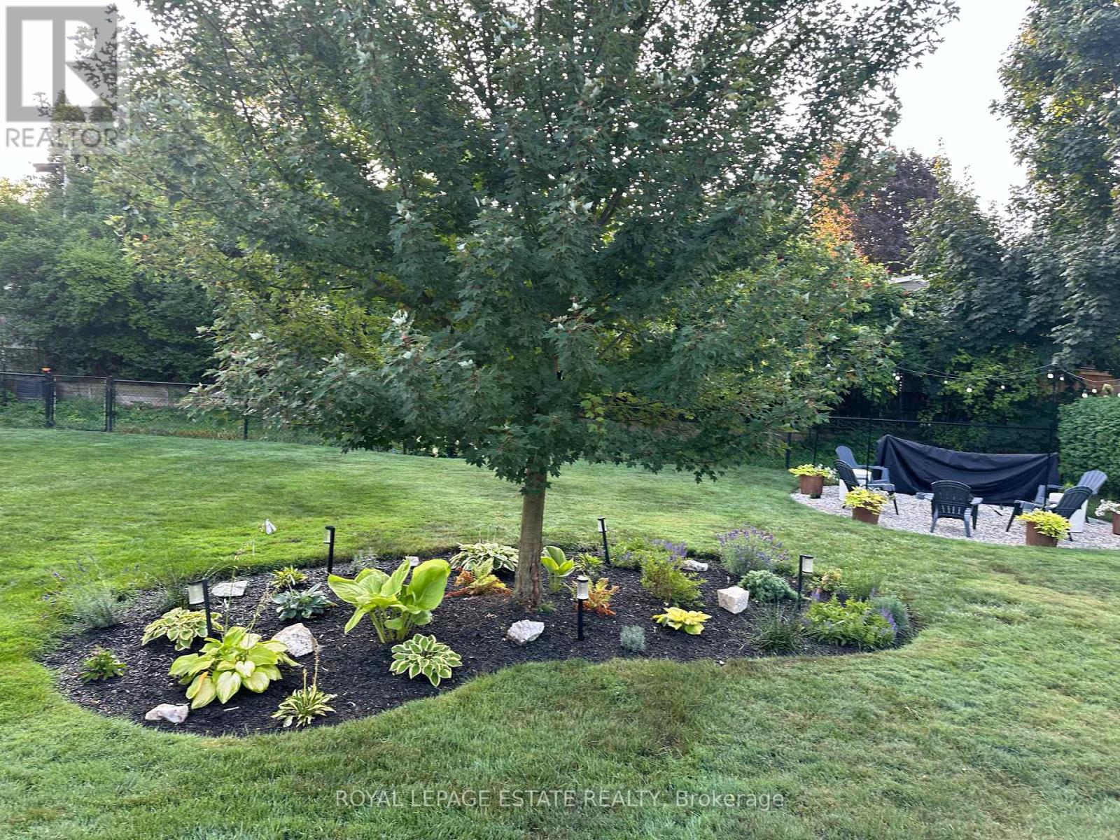3 Bedroom
1 Bathroom
Bungalow
Fireplace
Central Air Conditioning
Forced Air
Landscaped
$799,900
Welcome to 111 Leitch Drive! Located in an established, highly desirable, family-friendly neighbourhood in Grimsby. Outside you will find a large private poured concrete driveway that continues around the home to a 28x12 backyard patio. Sit back and enjoy the well landscaped backyard complete with manicured perennial gardens and separate cozy sitting areas great for relaxing or entertaining. Inside you will find a traditional layout with an open concept living and dining area with sun filled windows and charming upscale finishes. The kitchen offers a picturesque view of the backyard and seamlessly connects to the dining room, as well as a walkout to the back patio. Moving down the traditional layout to the other side of the home you will find a freshly renovated full bathroom and 3 spacious bedrooms with large closets, gleaming hardwood floors, and oversized windows with ample natural light. Head down the stairs to find a separate rear entrance that leads to the large, high-ceiling unfinished basement with a rough-in for a second bathroom offering excellent potential for an in-law suite or multi-family setup. This community offers everything! Steps to great schools, parks, shopping, amenities, and easy access to major roads and the highway. Don't miss your opportunity to own this rarely offered property in a great neighbourhood! **EXTRAS** Major updates include: 2024 furnace, AC/heat pump, waterproofing, tankless hot water heater and 2022 roof shingles. (id:49269)
Property Details
|
MLS® Number
|
X11941380 |
|
Property Type
|
Single Family |
|
Community Name
|
542 - Grimsby East |
|
AmenitiesNearBy
|
Hospital, Park, Public Transit, Schools |
|
EquipmentType
|
None |
|
Features
|
Carpet Free |
|
ParkingSpaceTotal
|
4 |
|
RentalEquipmentType
|
None |
|
Structure
|
Patio(s), Shed |
Building
|
BathroomTotal
|
1 |
|
BedroomsAboveGround
|
3 |
|
BedroomsTotal
|
3 |
|
Appliances
|
Dishwasher, Dryer, Freezer, Range, Refrigerator, Stove, Washer |
|
ArchitecturalStyle
|
Bungalow |
|
BasementDevelopment
|
Unfinished |
|
BasementFeatures
|
Separate Entrance |
|
BasementType
|
N/a (unfinished) |
|
ConstructionStyleAttachment
|
Detached |
|
CoolingType
|
Central Air Conditioning |
|
ExteriorFinish
|
Brick |
|
FireplacePresent
|
Yes |
|
FireplaceTotal
|
1 |
|
FlooringType
|
Hardwood, Ceramic |
|
FoundationType
|
Block |
|
HeatingFuel
|
Natural Gas |
|
HeatingType
|
Forced Air |
|
StoriesTotal
|
1 |
|
Type
|
House |
|
UtilityWater
|
Municipal Water |
Land
|
Acreage
|
No |
|
FenceType
|
Fenced Yard |
|
LandAmenities
|
Hospital, Park, Public Transit, Schools |
|
LandscapeFeatures
|
Landscaped |
|
Sewer
|
Sanitary Sewer |
|
SizeDepth
|
130 Ft ,3 In |
|
SizeFrontage
|
80 Ft ,2 In |
|
SizeIrregular
|
80.17 X 130.3 Ft |
|
SizeTotalText
|
80.17 X 130.3 Ft |
Rooms
| Level |
Type |
Length |
Width |
Dimensions |
|
Basement |
Recreational, Games Room |
13.72 m |
7.62 m |
13.72 m x 7.62 m |
|
Basement |
Laundry Room |
2.9 m |
2.79 m |
2.9 m x 2.79 m |
|
Main Level |
Living Room |
4.06 m |
3.84 m |
4.06 m x 3.84 m |
|
Main Level |
Dining Room |
3.02 m |
2.9 m |
3.02 m x 2.9 m |
|
Main Level |
Kitchen |
2.9 m |
2.69 m |
2.9 m x 2.69 m |
|
Main Level |
Primary Bedroom |
3.94 m |
2.79 m |
3.94 m x 2.79 m |
|
Main Level |
Bedroom 2 |
3.07 m |
2.79 m |
3.07 m x 2.79 m |
|
Main Level |
Bedroom 3 |
3.02 m |
2.9 m |
3.02 m x 2.9 m |
https://www.realtor.ca/real-estate/27844235/111-leitch-drive-grimsby-542-grimsby-east-542-grimsby-east





























