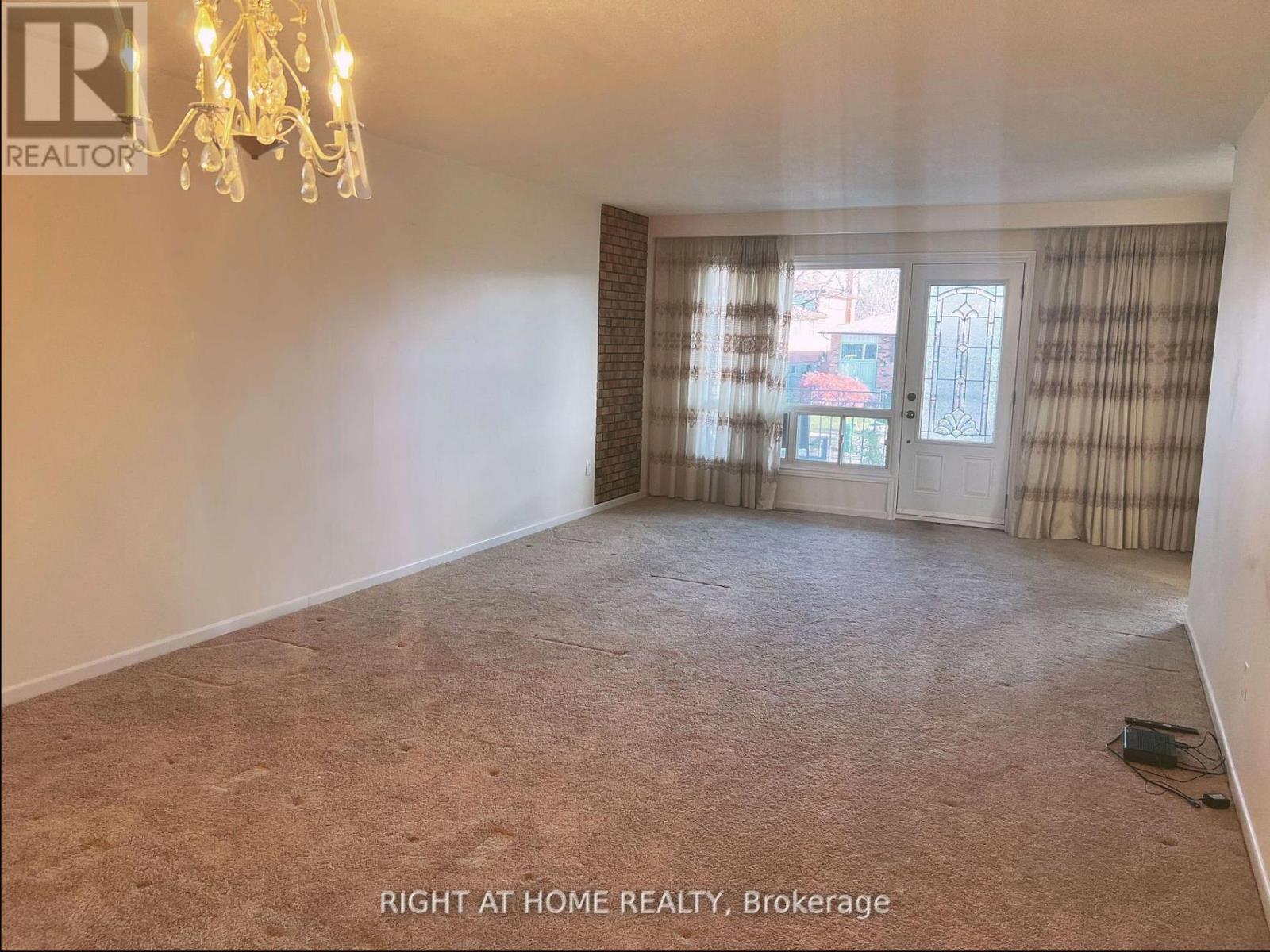4 Bedroom
2 Bathroom
Raised Bungalow
Central Air Conditioning
Forced Air
$999,999
Discover the perfect blend of homeownership & income potential with this charming semi-detached raised bungalow. Designed for flexibility, this property offers two separate entrances & an interior connection, making it ideal for single-family living or two households. The spacious main floor features three bright bedrooms, an eat-in kitchen, & ample living space. Downstairs, a fabulous basement apartment awaits, complete with its own kitchen, separate laundry area, large dining and living area, perfect for rental income or multi-generational living. Enjoy a large, fenced backyard, ideal for gatherings or relaxing outdoors. Conveniently located within walking distance to top-ranking schools, Seneca College, parks, and local shops, with easy access to Highway 404. Live in one portion and rent out the other, don't miss this fantastic opportunity to make this versatile home yours! **EXTRAS** 2024 Furnace, 2024 Lower Level Kitchen (id:49269)
Property Details
|
MLS® Number
|
C11941353 |
|
Property Type
|
Single Family |
|
Neigbourhood
|
North York |
|
Community Name
|
Pleasant View |
|
Features
|
In-law Suite |
|
ParkingSpaceTotal
|
3 |
Building
|
BathroomTotal
|
2 |
|
BedroomsAboveGround
|
3 |
|
BedroomsBelowGround
|
1 |
|
BedroomsTotal
|
4 |
|
Appliances
|
Dishwasher, Dryer, Oven, Refrigerator, Washer, Window Coverings |
|
ArchitecturalStyle
|
Raised Bungalow |
|
BasementFeatures
|
Apartment In Basement |
|
BasementType
|
N/a |
|
ConstructionStyleAttachment
|
Semi-detached |
|
CoolingType
|
Central Air Conditioning |
|
ExteriorFinish
|
Brick |
|
FlooringType
|
Carpeted, Ceramic, Hardwood, Parquet |
|
FoundationType
|
Block |
|
HeatingFuel
|
Natural Gas |
|
HeatingType
|
Forced Air |
|
StoriesTotal
|
1 |
|
Type
|
House |
|
UtilityWater
|
Municipal Water |
Parking
Land
|
Acreage
|
No |
|
Sewer
|
Sanitary Sewer |
|
SizeDepth
|
120 Ft ,1 In |
|
SizeFrontage
|
30 Ft |
|
SizeIrregular
|
30.04 X 120.09 Ft |
|
SizeTotalText
|
30.04 X 120.09 Ft |
Rooms
| Level |
Type |
Length |
Width |
Dimensions |
|
Lower Level |
Dining Room |
3.5 m |
2.63 m |
3.5 m x 2.63 m |
|
Lower Level |
Living Room |
5.45 m |
3.63 m |
5.45 m x 3.63 m |
|
Lower Level |
Bedroom 4 |
5.02 m |
3.58 m |
5.02 m x 3.58 m |
|
Lower Level |
Kitchen |
5.71 m |
2.55 m |
5.71 m x 2.55 m |
|
Main Level |
Living Room |
7.79 m |
4.05 m |
7.79 m x 4.05 m |
|
Main Level |
Dining Room |
7.79 m |
4.05 m |
7.79 m x 4.05 m |
|
Main Level |
Kitchen |
5.57 m |
2.72 m |
5.57 m x 2.72 m |
|
Main Level |
Primary Bedroom |
4.65 m |
3.01 m |
4.65 m x 3.01 m |
|
Main Level |
Bedroom 2 |
3.76 m |
3.01 m |
3.76 m x 3.01 m |
|
Main Level |
Bedroom 3 |
3.24 m |
2.71 m |
3.24 m x 2.71 m |
https://www.realtor.ca/real-estate/27844121/254-apache-trail-toronto-pleasant-view-pleasant-view

























