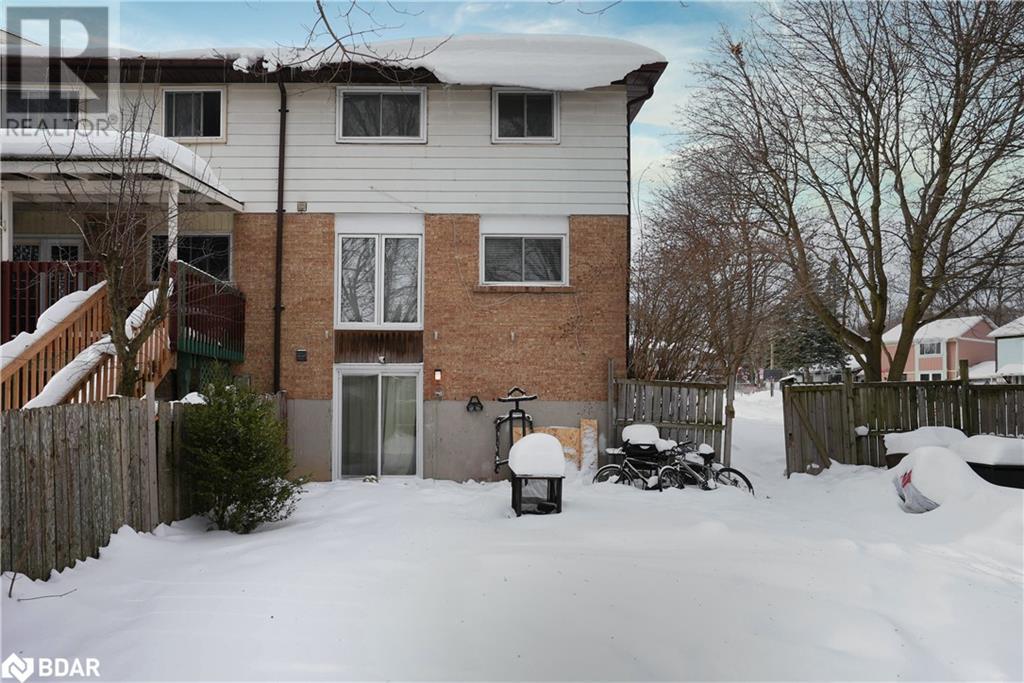4 Bedroom
2 Bathroom
1312 sqft
2 Level
None
Forced Air
$569,900
Great opportunity for first time home buyers. investors or if you are looking to downsize. This home is conveniently located just minutes to many amenities that include Hwy 400, schools, parks and shopping. This end townhome is located in a family friendly neighbourhood on a large lot with a walk out basement, offering in-law potential and generous parking for four vehicles. Features of this home include: 3+1 bedrooms, 1.5 baths, a carpet free environment, freshly painted main and second levels in a neutral palette and the bonus of inside access to the garage. Enjoy entertaining with your family in the summers in the large backyard surrounded by mature trees. Quick closing available! (id:49269)
Property Details
|
MLS® Number
|
40692379 |
|
Property Type
|
Single Family |
|
AmenitiesNearBy
|
Public Transit |
|
CommunityFeatures
|
Community Centre |
|
EquipmentType
|
Water Heater |
|
Features
|
Paved Driveway, Automatic Garage Door Opener |
|
ParkingSpaceTotal
|
5 |
|
RentalEquipmentType
|
Water Heater |
|
Structure
|
Shed |
Building
|
BathroomTotal
|
2 |
|
BedroomsAboveGround
|
3 |
|
BedroomsBelowGround
|
1 |
|
BedroomsTotal
|
4 |
|
Appliances
|
Dryer, Refrigerator, Stove, Washer, Garage Door Opener |
|
ArchitecturalStyle
|
2 Level |
|
BasementDevelopment
|
Partially Finished |
|
BasementType
|
Full (partially Finished) |
|
ConstructedDate
|
1977 |
|
ConstructionStyleAttachment
|
Attached |
|
CoolingType
|
None |
|
ExteriorFinish
|
Brick, Other |
|
FoundationType
|
Poured Concrete |
|
HalfBathTotal
|
1 |
|
HeatingFuel
|
Natural Gas |
|
HeatingType
|
Forced Air |
|
StoriesTotal
|
2 |
|
SizeInterior
|
1312 Sqft |
|
Type
|
Row / Townhouse |
|
UtilityWater
|
Municipal Water |
Land
|
Acreage
|
No |
|
FenceType
|
Fence |
|
LandAmenities
|
Public Transit |
|
Sewer
|
Municipal Sewage System |
|
SizeDepth
|
110 Ft |
|
SizeFrontage
|
40 Ft |
|
SizeTotalText
|
Under 1/2 Acre |
|
ZoningDescription
|
Res, |
Rooms
| Level |
Type |
Length |
Width |
Dimensions |
|
Second Level |
4pc Bathroom |
|
|
Measurements not available |
|
Second Level |
Bedroom |
|
|
11'0'' x 10'1'' |
|
Second Level |
Bedroom |
|
|
10'1'' x 8'5'' |
|
Second Level |
Primary Bedroom |
|
|
13'5'' x 10'1'' |
|
Basement |
Bedroom |
|
|
18'0'' x 9'0'' |
|
Main Level |
2pc Bathroom |
|
|
Measurements not available |
|
Main Level |
Dining Room |
|
|
8'12'' x 8'6'' |
|
Main Level |
Living Room |
|
|
19'1'' x 10'2'' |
|
Main Level |
Kitchen |
|
|
9'8'' x 8'4'' |
Utilities
|
Cable
|
Available |
|
Natural Gas
|
Available |
https://www.realtor.ca/real-estate/27845014/56-chaucer-crescent-barrie



























