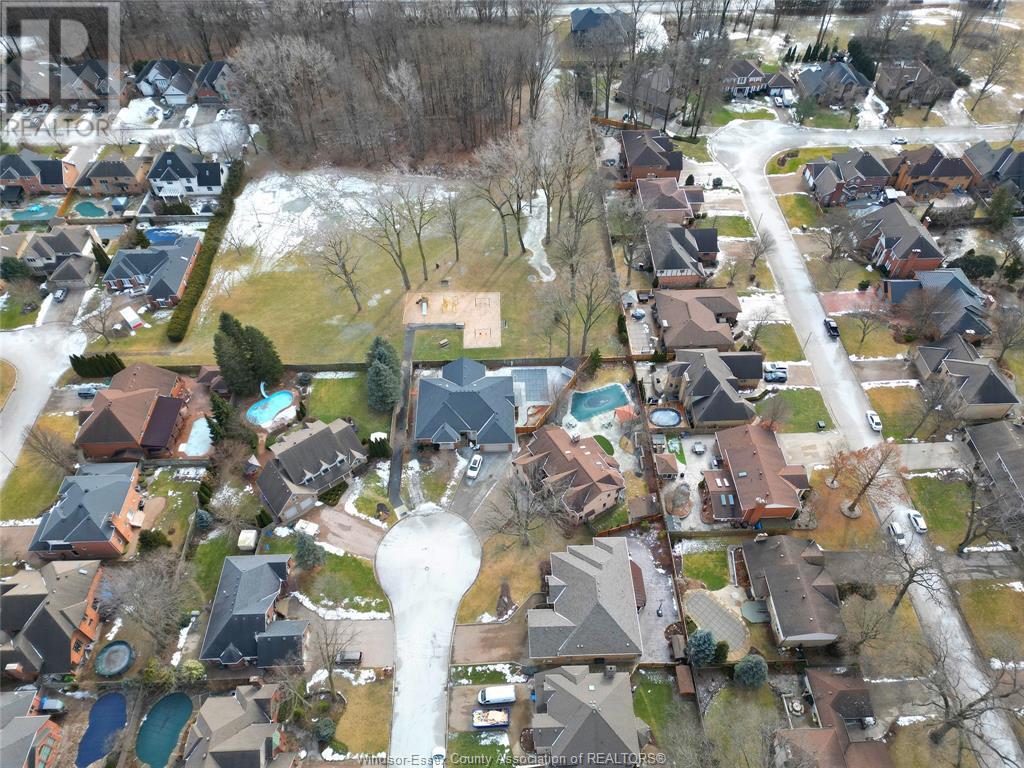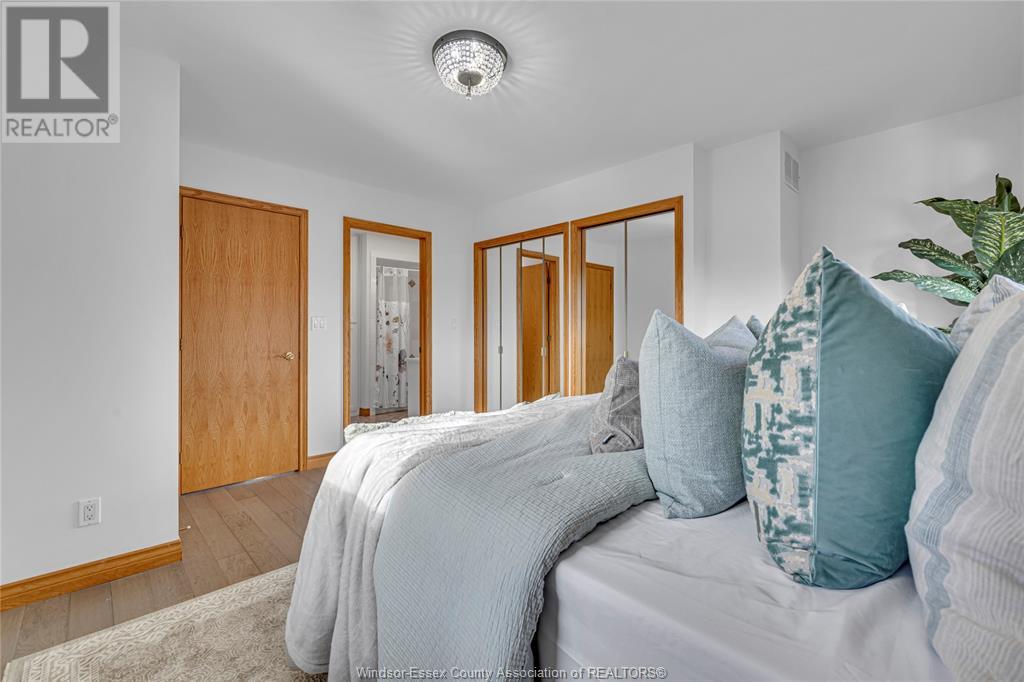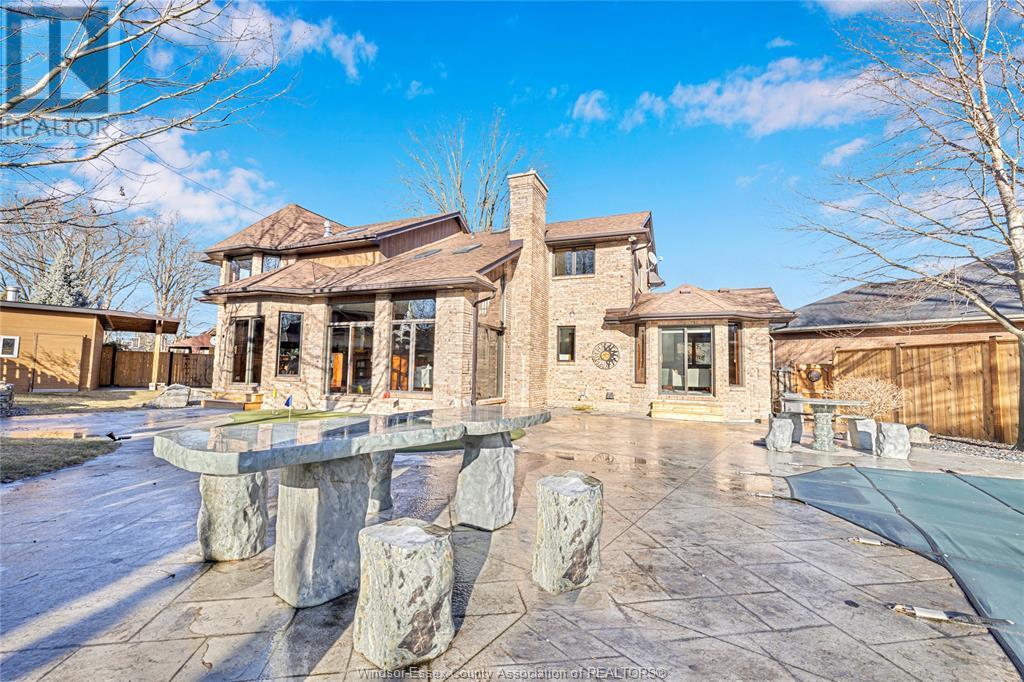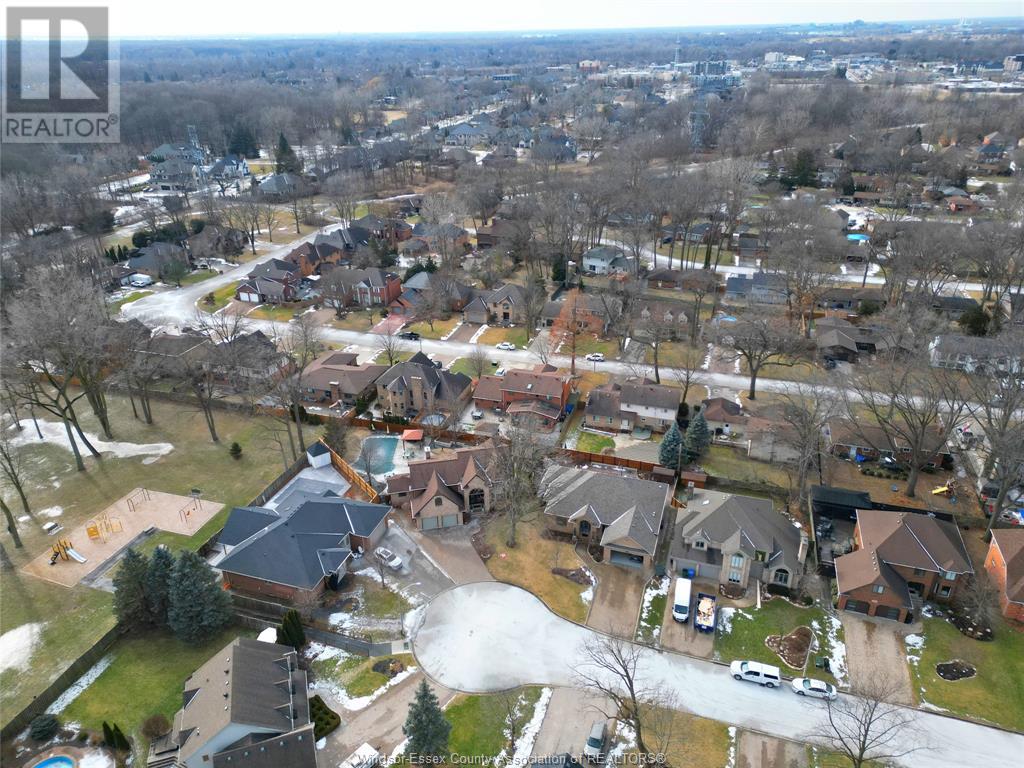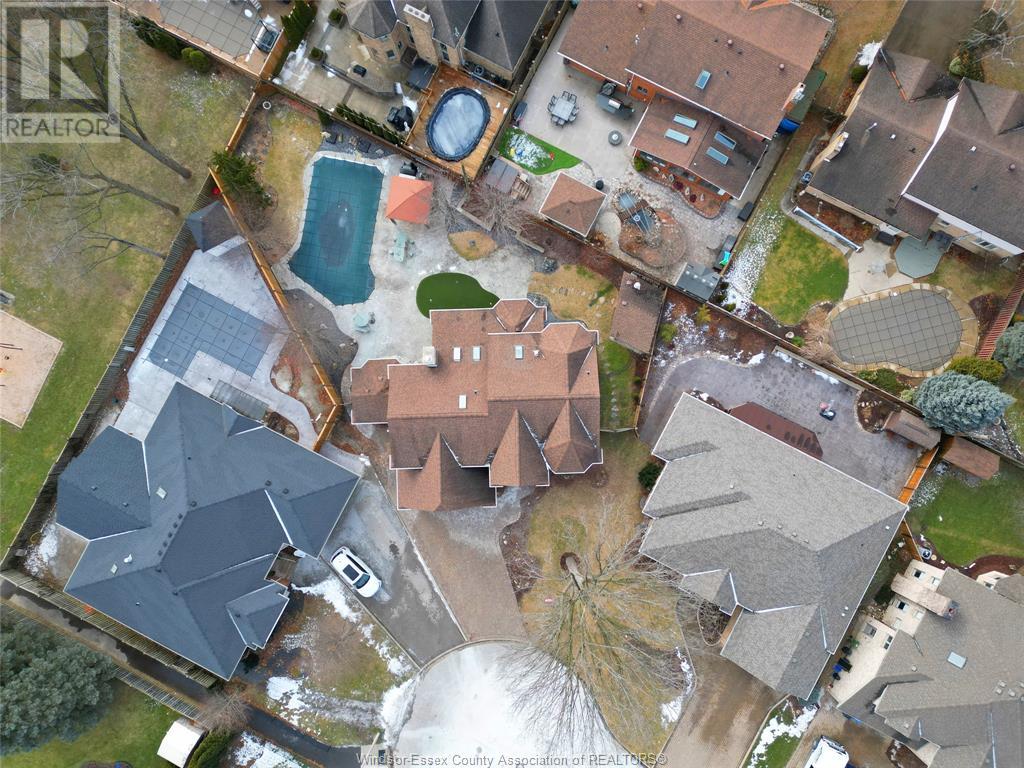4 Bedroom
3 Bathroom
3398 sqft
Inground Pool
Central Air Conditioning
Forced Air, Furnace
Landscaped
$999,999
The decision is as easy as 1-2-3 … 4-5-6! 1 Cul-de-sac for privacy, low traffic, community oriented neighbourhood; 2 Minutes from major highways or trails and parks for biking, hiking, walking, deer and bird watching and paths into town for shopping or restaurants; 3398 ft² Total area of both floors- room enough to accommodate infinite possibilities with high ceilings and roughed in bath in the basement; 4 Bedrooms including huge master with brand new carpet, walk-in closet, gorgeous en-suite bathroom; 5 Fireplaces in living, kitchen and dining rooms, master bedroom and bathroom; 6 Patio doors adding reams of natural light and leading out to stunning in-ground swimming pool and back patio complete with jade furniture and private putting green with access to the park next door! WOW! Offers will be reviewed on February 26 at 12pm. The Seller reserves the right to accept or decline any offer for any reason. (id:49269)
Property Details
|
MLS® Number
|
25002384 |
|
Property Type
|
Single Family |
|
Features
|
Cul-de-sac, Golf Course/parkland, Double Width Or More Driveway, Finished Driveway, Front Driveway |
|
PoolFeatures
|
Pool Equipment |
|
PoolType
|
Inground Pool |
Building
|
BathroomTotal
|
3 |
|
BedroomsAboveGround
|
4 |
|
BedroomsTotal
|
4 |
|
Appliances
|
Cooktop, Dishwasher, Dryer, Freezer, Microwave Range Hood Combo, Refrigerator, Washer, Oven |
|
ConstructedDate
|
1994 |
|
CoolingType
|
Central Air Conditioning |
|
ExteriorFinish
|
Brick |
|
FlooringType
|
Carpeted, Ceramic/porcelain, Marble, Other |
|
FoundationType
|
Block |
|
HeatingFuel
|
Natural Gas |
|
HeatingType
|
Forced Air, Furnace |
|
StoriesTotal
|
2 |
|
SizeInterior
|
3398 Sqft |
|
TotalFinishedArea
|
3398 Sqft |
|
Type
|
House |
Parking
Land
|
Acreage
|
No |
|
FenceType
|
Fence |
|
LandscapeFeatures
|
Landscaped |
|
SizeIrregular
|
47.84xirreg |
|
SizeTotalText
|
47.84xirreg |
|
ZoningDescription
|
R1 |
Rooms
| Level |
Type |
Length |
Width |
Dimensions |
|
Second Level |
4pc Ensuite Bath |
|
|
Measurements not available |
|
Second Level |
Primary Bedroom |
|
|
Measurements not available |
|
Second Level |
5pc Ensuite Bath |
|
|
Measurements not available |
|
Second Level |
Bedroom |
|
|
Measurements not available |
|
Second Level |
Bedroom |
|
|
Measurements not available |
|
Basement |
Great Room |
|
|
Measurements not available |
|
Basement |
Cold Room |
|
|
Measurements not available |
|
Basement |
Laundry Room |
|
|
Measurements not available |
|
Main Level |
Bedroom |
|
|
Measurements not available |
|
Main Level |
3pc Bathroom |
|
|
Measurements not available |
|
Main Level |
Kitchen/dining Room |
|
|
Measurements not available |
|
Main Level |
Living Room/dining Room |
|
|
Measurements not available |
|
Main Level |
Family Room/fireplace |
|
|
Measurements not available |
|
Main Level |
Foyer |
|
|
Measurements not available |
https://www.realtor.ca/real-estate/27928452/5915-bishop-st-lasalle





