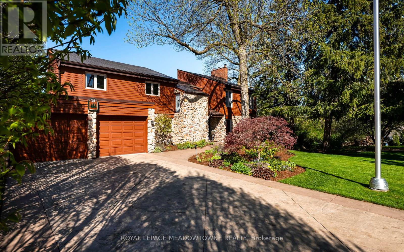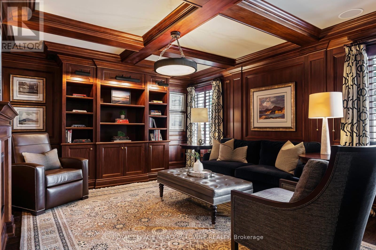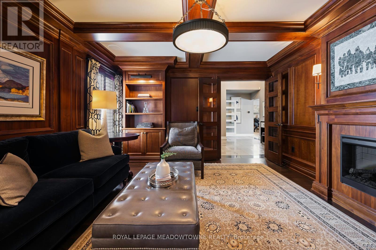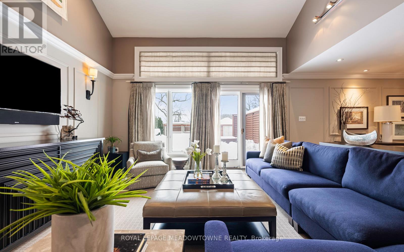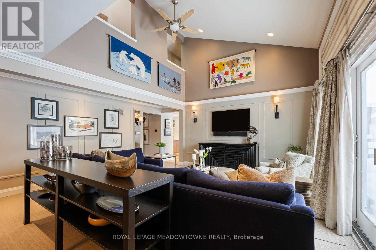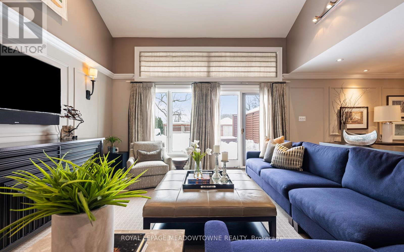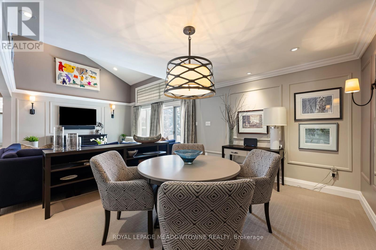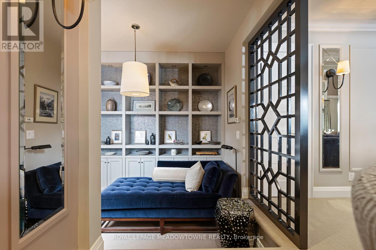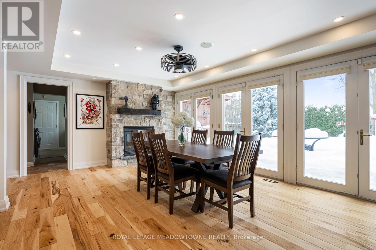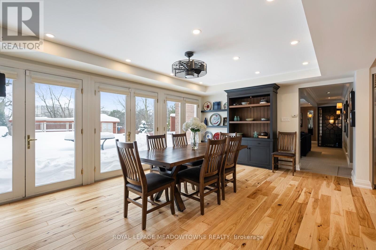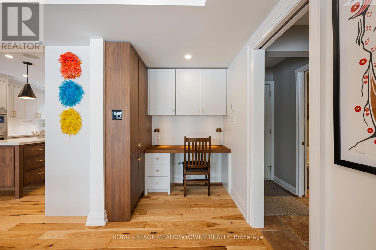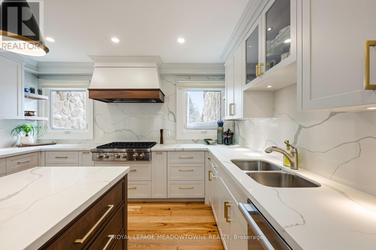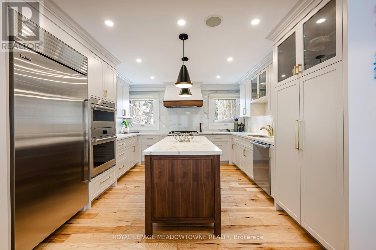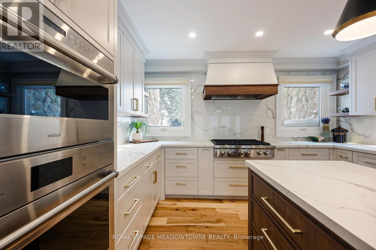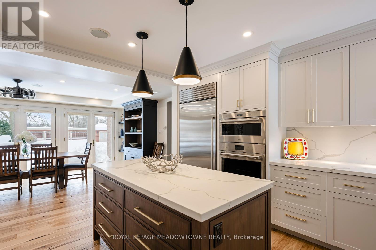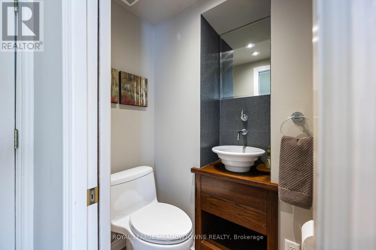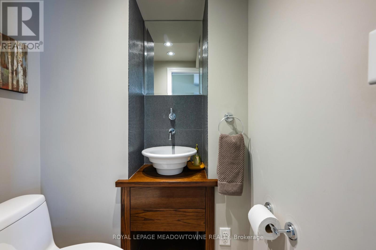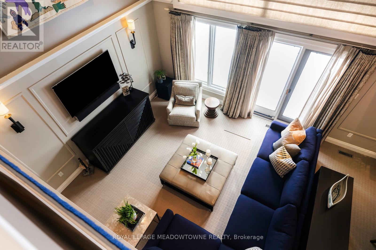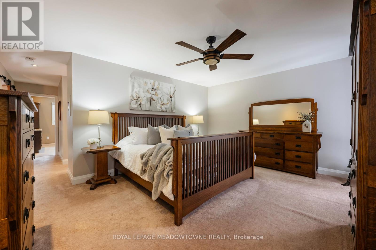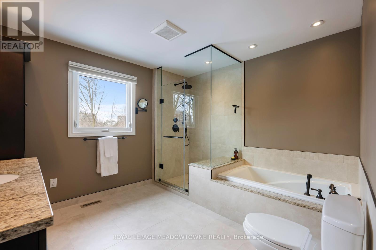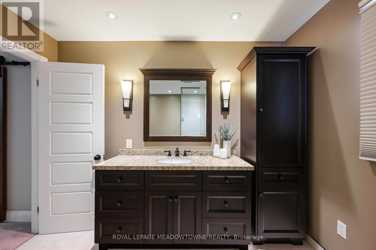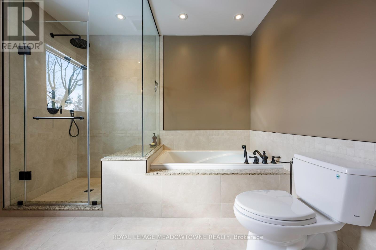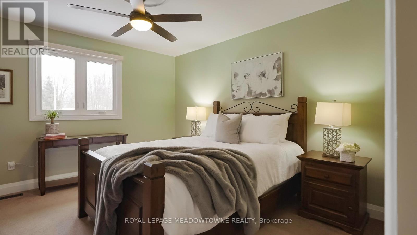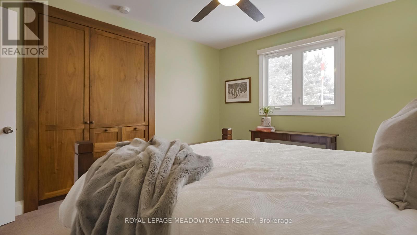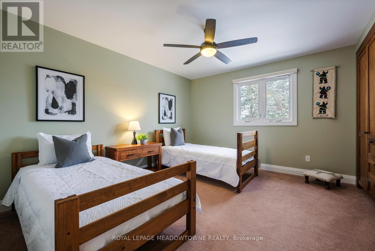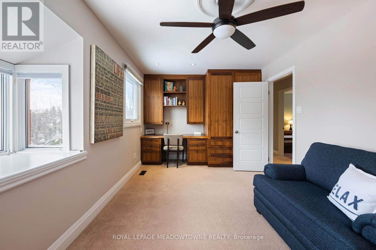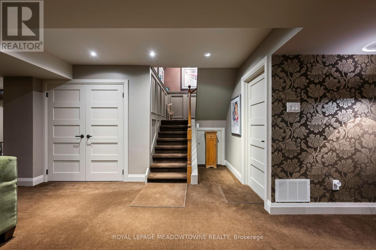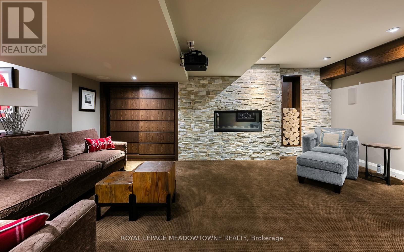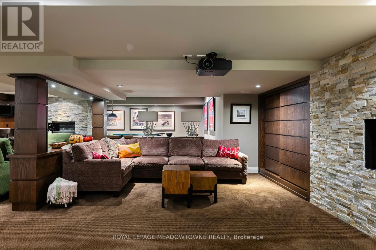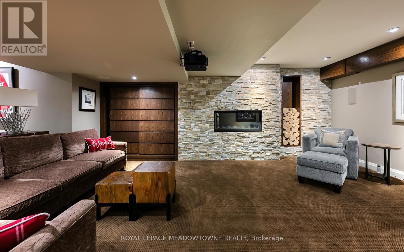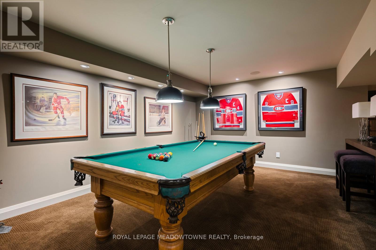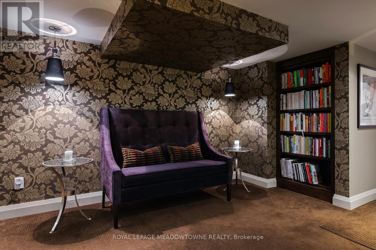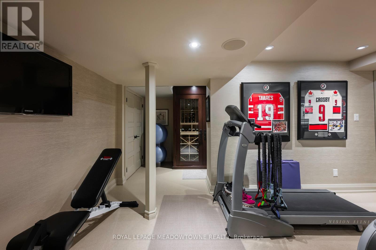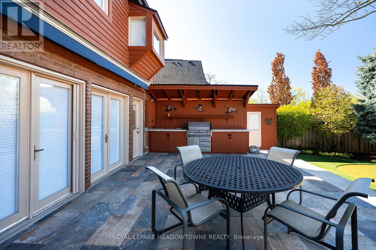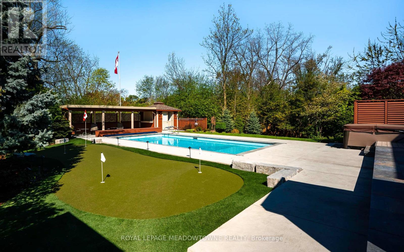4 Bedroom
4 Bathroom
Fireplace
Inground Pool
Central Air Conditioning
Forced Air
$2,225,000
One-of-a-Kind Executive Home Backing Onto Etobicoke Creek. Nestled in a sought-after neighbourhood, this stunning 4-bed, 4-bath executive home is a rare find. Thoughtfully renovated with high-end finishes, vaulted ceilings, and custom millwork, it offers both elegance and functionality. Step into a grand foyer with herringbone tile flooring, leading to a private den with double French doors. This sophisticated space boasts rich hardwood floors, dark wood crown moldings, a coffered ceiling, built-ins, and a sleek electric fireplace ideal for a home office or lounge. The chefs kitchen, fully renovated in 2023, is a masterpiece with hickory hardwood floors, white cabinetry with gold hardware, quartz countertops, and a large island. Premium appliances include a Sub-Zero fridge, Wolf wall ovens, and a six-burner Wolf stove. The pantry has pullout shelves, built-in cabinets, and a cozy nook with a gas fireplace. Floor-to-ceiling windows open to a walk-out patio. Step outside to a breathtaking backyard oasis backing onto Etobicoke Creek. Enjoy ultimate privacy with lush landscaping and mature trees. A stone patio with a built-in BBQ and seating area is perfect for entertaining, while the saltwater pool and hot tub offer a serene escape. The fully fenced yard also features a pool house with bar, and a putting green. Upstairs, the primary suite offers a dressing room, wall-to-wall closets, and a spa-like ensuite with a soaker tub, rain shower, and custom built-ins. Additional bedrooms feature built-in storage. The main bath has heated floors, a soaker tub, and elegant finishes. The finished basement is an entertainers dream, featuring a gas fireplace, a wet bar with quartz counters, a beverage fridge, and an island. A private gym with rubber flooring, mirrors, and a wine fridge adds to the appeal. The spa-like bath includes a steam shower and heated floors. This exceptional home wont last long! Book your private showing today! (id:49269)
Property Details
|
MLS® Number
|
W11980665 |
|
Property Type
|
Single Family |
|
Community Name
|
Brampton East |
|
AmenitiesNearBy
|
Place Of Worship, Public Transit |
|
Features
|
Wooded Area, Ravine |
|
ParkingSpaceTotal
|
10 |
|
PoolType
|
Inground Pool |
|
Structure
|
Shed |
Building
|
BathroomTotal
|
4 |
|
BedroomsAboveGround
|
4 |
|
BedroomsTotal
|
4 |
|
Appliances
|
Oven - Built-in, Furniture, Water Heater |
|
BasementDevelopment
|
Finished |
|
BasementFeatures
|
Separate Entrance, Walk Out |
|
BasementType
|
N/a (finished) |
|
ConstructionStyleAttachment
|
Detached |
|
CoolingType
|
Central Air Conditioning |
|
ExteriorFinish
|
Stone, Wood |
|
FireplacePresent
|
Yes |
|
FlooringType
|
Hardwood, Carpeted |
|
FoundationType
|
Concrete |
|
HalfBathTotal
|
1 |
|
HeatingFuel
|
Natural Gas |
|
HeatingType
|
Forced Air |
|
StoriesTotal
|
2 |
|
Type
|
House |
|
UtilityWater
|
Municipal Water |
Parking
Land
|
Acreage
|
No |
|
LandAmenities
|
Place Of Worship, Public Transit |
|
Sewer
|
Sanitary Sewer |
|
SizeIrregular
|
60 X 250.72 Acre |
|
SizeTotalText
|
60 X 250.72 Acre |
Rooms
| Level |
Type |
Length |
Width |
Dimensions |
|
Second Level |
Primary Bedroom |
4.11 m |
5.11 m |
4.11 m x 5.11 m |
|
Second Level |
Bedroom 2 |
4.06 m |
3.59 m |
4.06 m x 3.59 m |
|
Second Level |
Bedroom 3 |
4.03 m |
3.6 m |
4.03 m x 3.6 m |
|
Second Level |
Bedroom 4 |
3.04 m |
5.24 m |
3.04 m x 5.24 m |
|
Basement |
Exercise Room |
4.89 m |
4.92 m |
4.89 m x 4.92 m |
|
Basement |
Other |
4.18 m |
2.57 m |
4.18 m x 2.57 m |
|
Main Level |
Eating Area |
5.17 m |
3.37 m |
5.17 m x 3.37 m |
|
Main Level |
Library |
2.31 m |
3.19 m |
2.31 m x 3.19 m |
|
Main Level |
Dining Room |
5.37 m |
5.8 m |
5.37 m x 5.8 m |
|
Main Level |
Family Room |
4.08 m |
4.88 m |
4.08 m x 4.88 m |
|
Main Level |
Kitchen |
4.11 m |
3.95 m |
4.11 m x 3.95 m |
|
Main Level |
Living Room |
5.16 m |
4.43 m |
5.16 m x 4.43 m |
https://www.realtor.ca/real-estate/27934551/28-pine-tree-crescent-brampton-brampton-east-brampton-east

