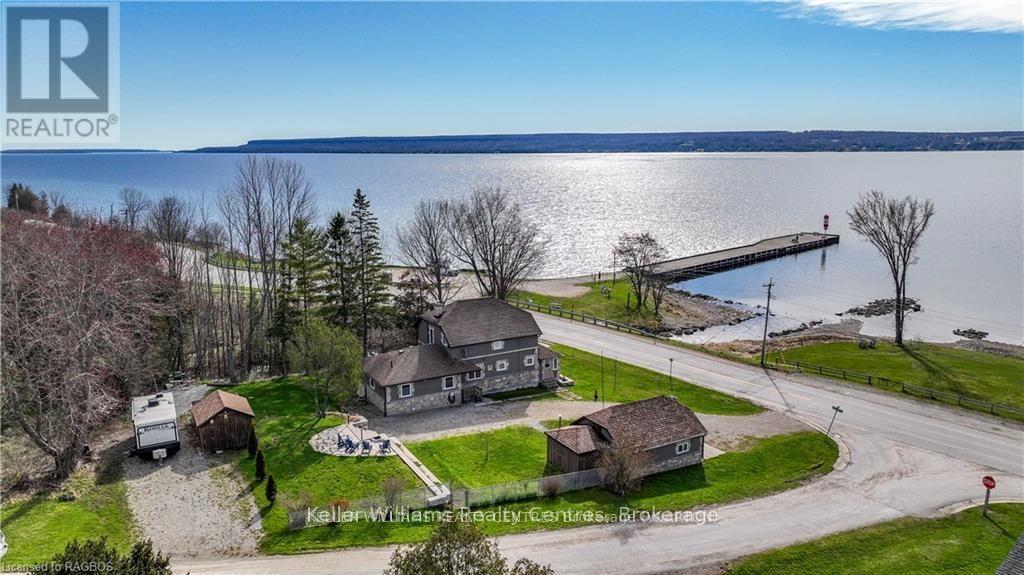4 Bedroom
2 Bathroom
Fireplace
Central Air Conditioning
Forced Air
Waterfront
$829,000
Nestled along the tranquil shores of Colpoys Bay, this stunning 4-bedroom, 2-bathroom home offers an idyllic blend of comfort and natural beauty. This turn-key investment can come furnished, so its move in ready! With a road between the property and waterfront, it provides easy access to a large section of waterfront, ideal for swimming, boating, and fishing. Wake up to breathtaking sunrises over the bay, setting the scene for a perfect day of relaxation or adventure. Conveniently located close to Wiarton, residents will enjoy easy access to all amenities including schools, banks, grocery stores, shops, and restaurants, ensuring a comfortable and convenient lifestyle. Don't miss out on this rare opportunity to own your own waterfront oasis in Colpoys Bay, where every day feels like a vacation. Schedule your viewing today and start living the waterfront lifestyle you've always dreamed of! (id:49269)
Property Details
|
MLS® Number
|
X11961698 |
|
Property Type
|
Single Family |
|
Easement
|
Unknown, None |
|
Features
|
Irregular Lot Size |
|
ParkingSpaceTotal
|
11 |
|
ViewType
|
Direct Water View |
|
WaterFrontType
|
Waterfront |
Building
|
BathroomTotal
|
2 |
|
BedroomsAboveGround
|
4 |
|
BedroomsTotal
|
4 |
|
Amenities
|
Fireplace(s) |
|
Appliances
|
Water Treatment, Central Vacuum, Dishwasher, Dryer, Furniture, Refrigerator, Stove, Washer, Window Coverings |
|
BasementDevelopment
|
Unfinished |
|
BasementType
|
Full (unfinished) |
|
ConstructionStyleAttachment
|
Detached |
|
CoolingType
|
Central Air Conditioning |
|
ExteriorFinish
|
Stucco, Stone |
|
FireplacePresent
|
Yes |
|
FoundationType
|
Poured Concrete |
|
HeatingFuel
|
Oil |
|
HeatingType
|
Forced Air |
|
StoriesTotal
|
2 |
|
Type
|
House |
|
UtilityWater
|
Lake/river Water Intake |
Parking
Land
|
AccessType
|
Public Road |
|
Acreage
|
No |
|
Sewer
|
Septic System |
|
SizeDepth
|
121 Ft ,11 In |
|
SizeFrontage
|
120 Ft ,2 In |
|
SizeIrregular
|
120.2 X 121.98 Ft |
|
SizeTotalText
|
120.2 X 121.98 Ft|under 1/2 Acre |
|
ZoningDescription
|
R1a |
Rooms
| Level |
Type |
Length |
Width |
Dimensions |
|
Second Level |
Bedroom |
3.33 m |
3.66 m |
3.33 m x 3.66 m |
|
Second Level |
Bedroom |
1.8 m |
2.57 m |
1.8 m x 2.57 m |
|
Second Level |
Bedroom |
2.87 m |
3.43 m |
2.87 m x 3.43 m |
|
Second Level |
Bedroom |
3.15 m |
3.66 m |
3.15 m x 3.66 m |
|
Second Level |
Bedroom |
2.79 m |
3.43 m |
2.79 m x 3.43 m |
|
Main Level |
Dining Room |
3.76 m |
4.5 m |
3.76 m x 4.5 m |
|
Main Level |
Bathroom |
2.54 m |
3.43 m |
2.54 m x 3.43 m |
|
Main Level |
Family Room |
4.09 m |
3.96 m |
4.09 m x 3.96 m |
|
Main Level |
Kitchen |
3.81 m |
5.44 m |
3.81 m x 5.44 m |
|
Main Level |
Living Room |
4.88 m |
3.66 m |
4.88 m x 3.66 m |
|
Main Level |
Mud Room |
4.34 m |
2.69 m |
4.34 m x 2.69 m |
|
Main Level |
Sunroom |
4.01 m |
2.21 m |
4.01 m x 2.21 m |
https://www.realtor.ca/real-estate/27890052/204-bruce-rd-9-south-bruce-peninsula










































