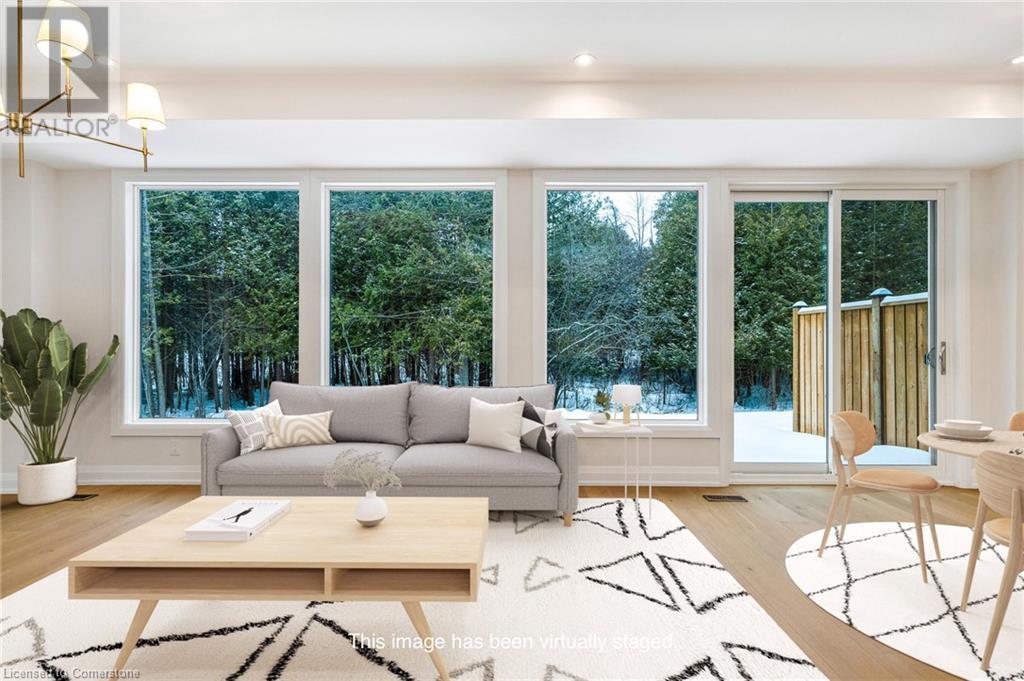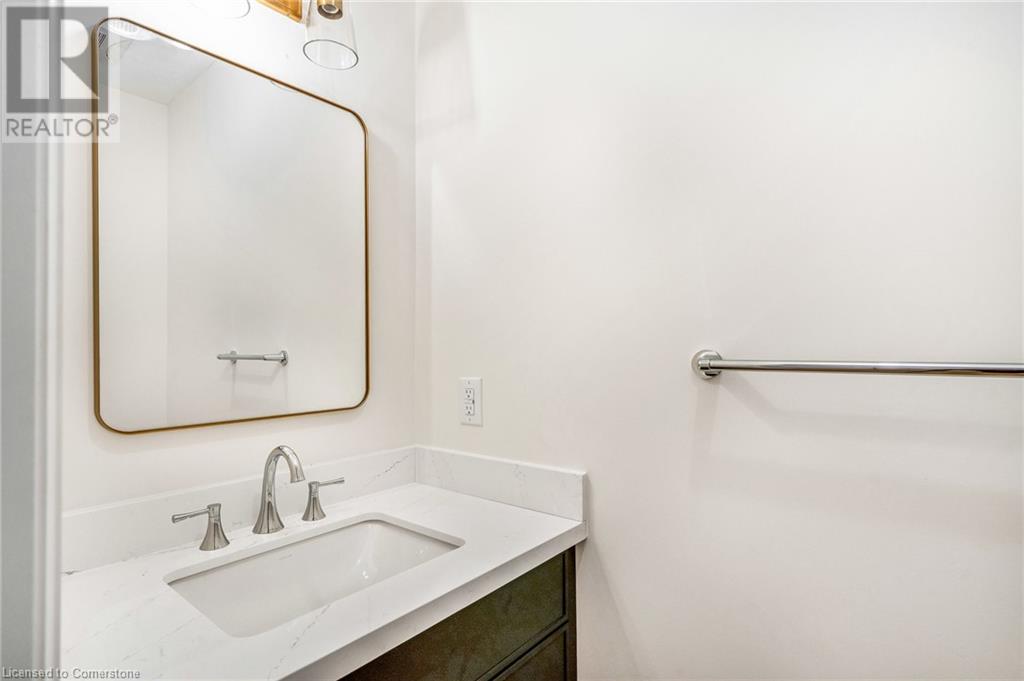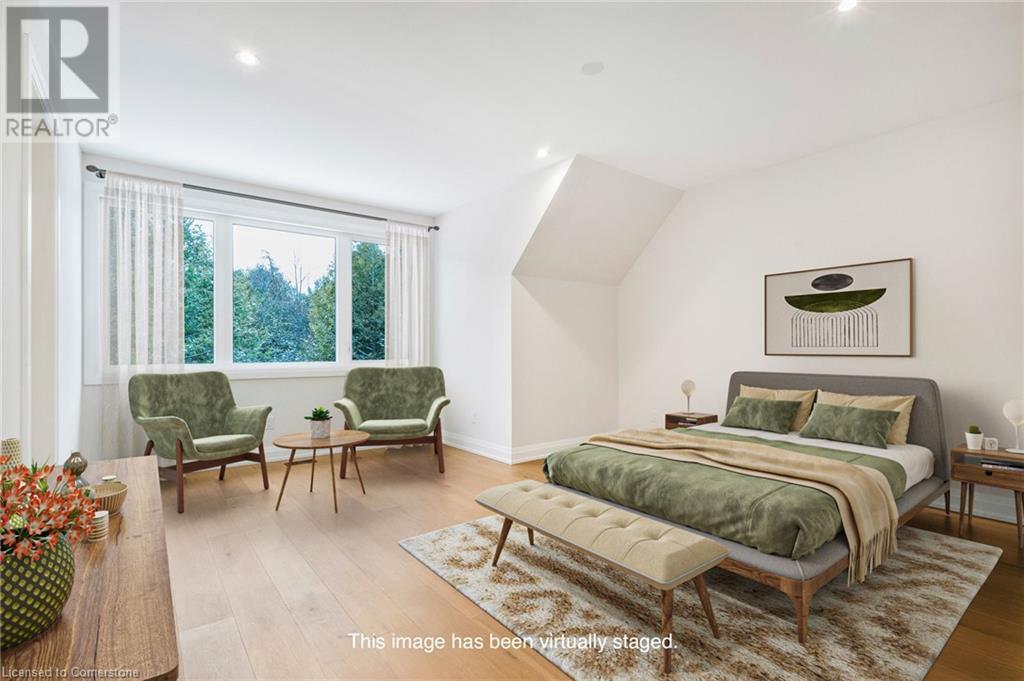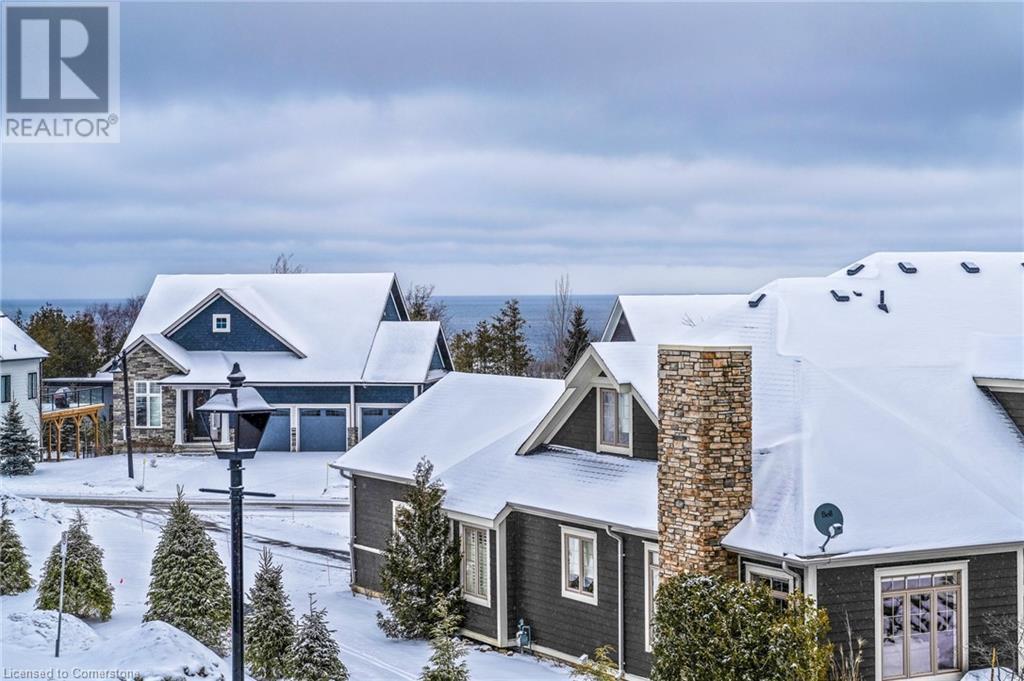134 Landry Lane Unit# 1 Thornbury, Ontario N0H 2P0
$1,199,000Maintenance,
$640.06 Monthly
Maintenance,
$640.06 MonthlyLuxurious New 2-Storey Townhome in Prestigious Lora Bay! Discover this stunning, brand-new 2-storey townhome in the highly sought-after Lora Bay community. Boasting approximately 2,500 sq. ft. of beautifully designed living space, this end unit offers 3 spacious bedrooms, 2.5 elegant bathrooms, and an open-concept layout perfect for modern living. The main floor features a bright living and dining area with a cozy gas fireplace, seamlessly connected to a chef-inspired kitchen complete with premium cabinetry, a state-of-the-art pantry, and a top-of-the-line Thermador appliance package. With over $200,000 in upgrades, this home is truly exceptional. Upgrades include rough-in for hydronic heated flooring, a heated double-car garage, and premium finishes throughout. The upper-level bedroom offers breathtaking lake views, while the prime location of this end unit provides added privacy, backing and siding onto the serene golf course and surrounded by mature trees. This is a rare opportunity to own a luxury home in an upscale community. Every detail has been thoughtfully designed to offer a lifestyle of comfort and sophistication. Don’t miss out—this property is truly an exceptional value! (id:49269)
Property Details
| MLS® Number | 40693306 |
| Property Type | Single Family |
| AmenitiesNearBy | Beach, Golf Nearby, Marina, Park, Schools, Ski Area |
| CommunityFeatures | Quiet Area |
| EquipmentType | Water Heater |
| Features | Cul-de-sac |
| ParkingSpaceTotal | 4 |
| RentalEquipmentType | Water Heater |
Building
| BathroomTotal | 3 |
| BedroomsAboveGround | 3 |
| BedroomsTotal | 3 |
| ArchitecturalStyle | 2 Level |
| BasementDevelopment | Unfinished |
| BasementType | Full (unfinished) |
| ConstructedDate | 2024 |
| ConstructionStyleAttachment | Attached |
| CoolingType | Central Air Conditioning |
| ExteriorFinish | Vinyl Siding |
| FireplacePresent | Yes |
| FireplaceTotal | 1 |
| FoundationType | Poured Concrete |
| HalfBathTotal | 1 |
| HeatingFuel | Natural Gas |
| HeatingType | Forced Air |
| StoriesTotal | 2 |
| SizeInterior | 2436 Sqft |
| Type | Row / Townhouse |
| UtilityWater | Municipal Water |
Parking
| Attached Garage |
Land
| AccessType | Road Access |
| Acreage | No |
| LandAmenities | Beach, Golf Nearby, Marina, Park, Schools, Ski Area |
| Sewer | Municipal Sewage System |
| SizeTotalText | Under 1/2 Acre |
| ZoningDescription | R6-214 |
Rooms
| Level | Type | Length | Width | Dimensions |
|---|---|---|---|---|
| Second Level | Bedroom | 10'5'' x 15'9'' | ||
| Second Level | 4pc Bathroom | 8'10'' x 12'2'' | ||
| Second Level | Laundry Room | 2'11'' x 5'8'' | ||
| Second Level | Bedroom | 16'3'' x 15'8'' | ||
| Second Level | Full Bathroom | 10'3'' x 17'3'' | ||
| Second Level | Primary Bedroom | 16'3'' x 23'4'' | ||
| Main Level | 2pc Bathroom | 3'4'' x 7'8'' | ||
| Main Level | Dining Room | 9'10'' x 14'10'' | ||
| Main Level | Living Room | 17'0'' x 14'10'' | ||
| Main Level | Kitchen | 26'10'' x 9'10'' | ||
| Main Level | Foyer | 7'11'' x 9'1'' |
https://www.realtor.ca/real-estate/27841070/134-landry-lane-unit-1-thornbury
Interested?
Contact us for more information


































