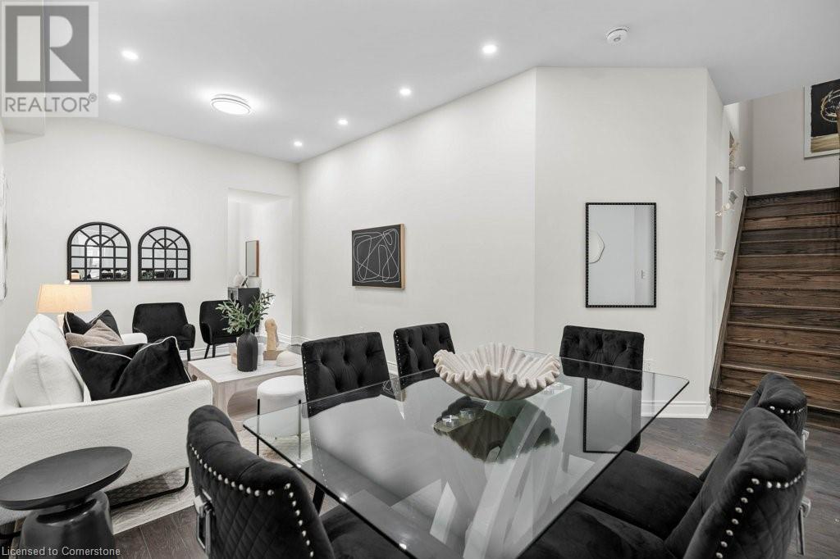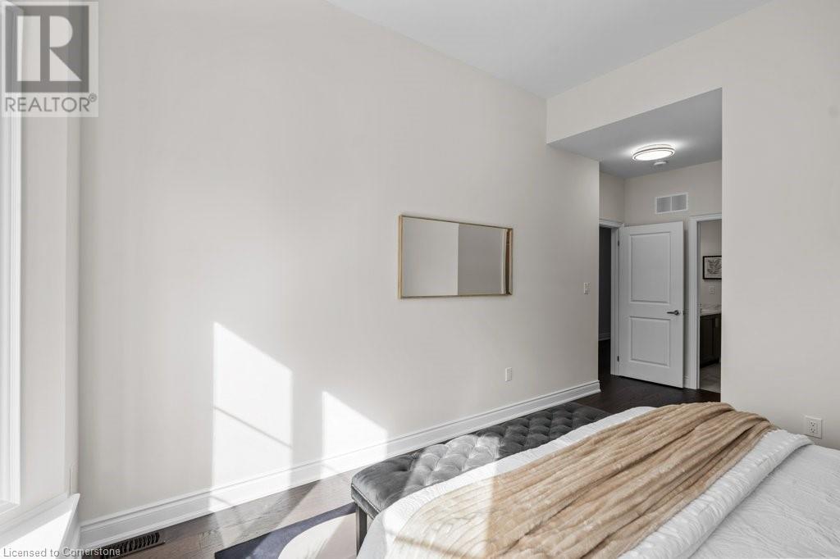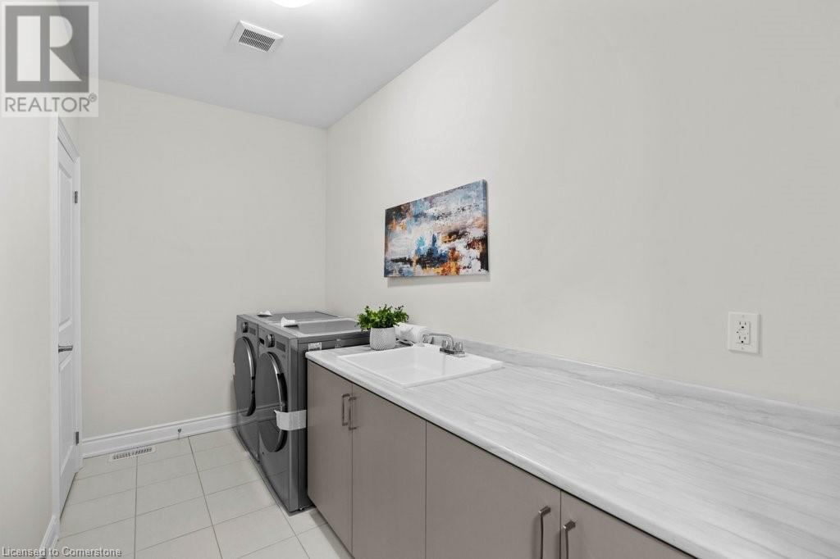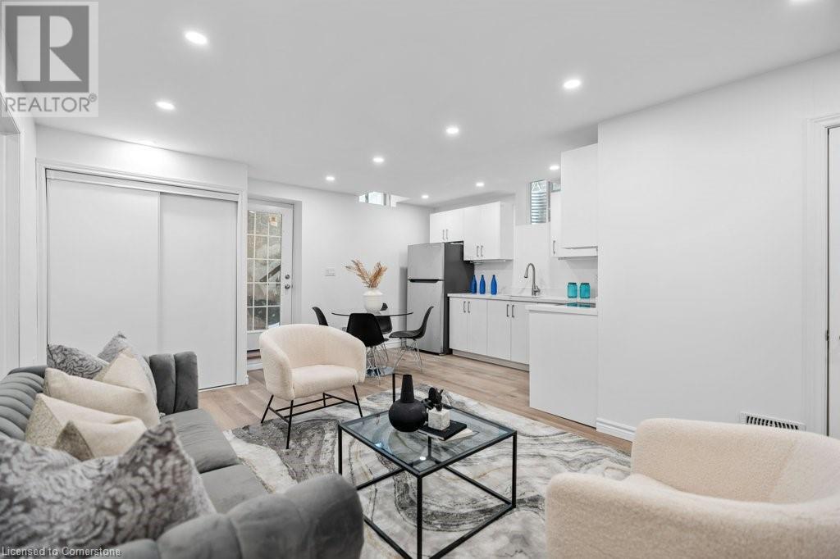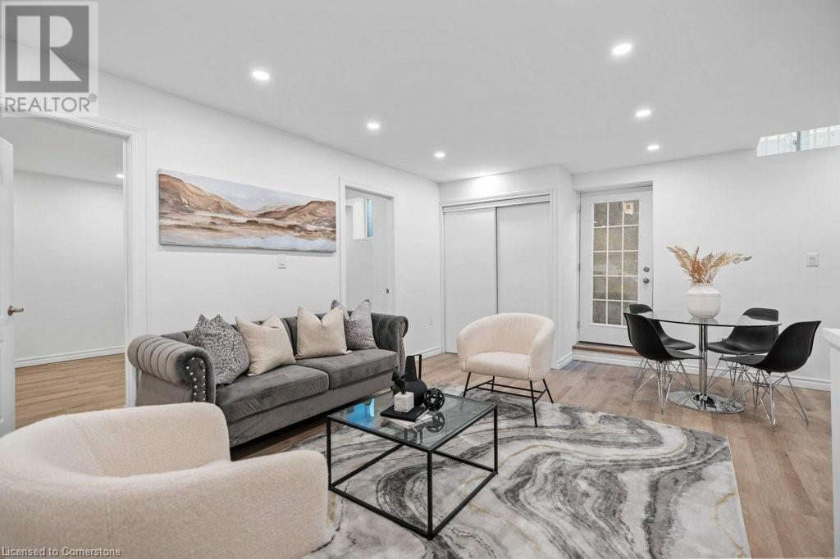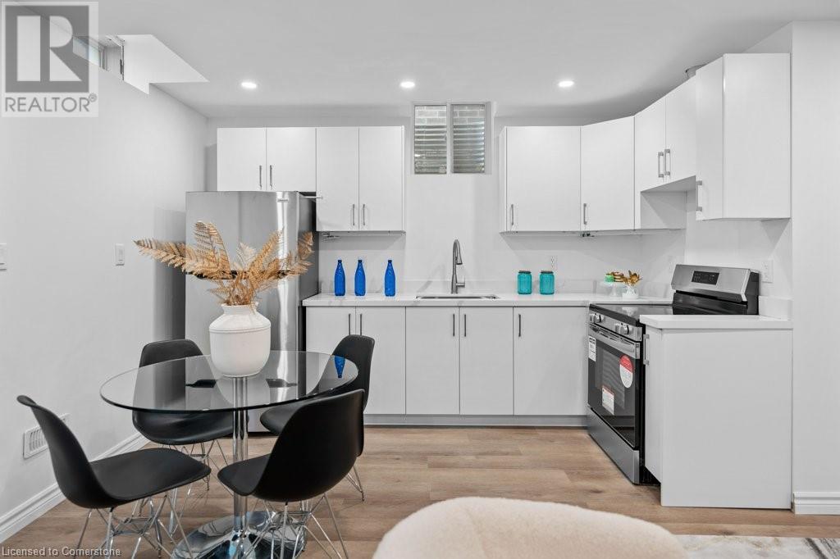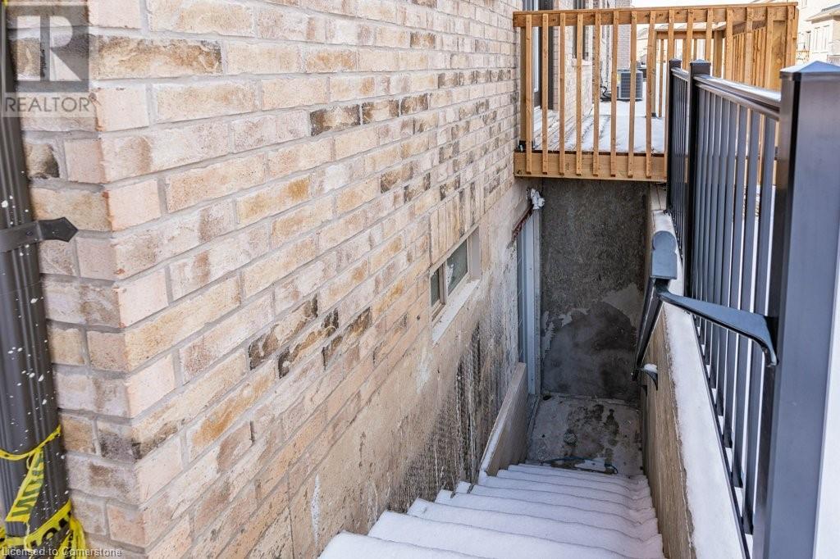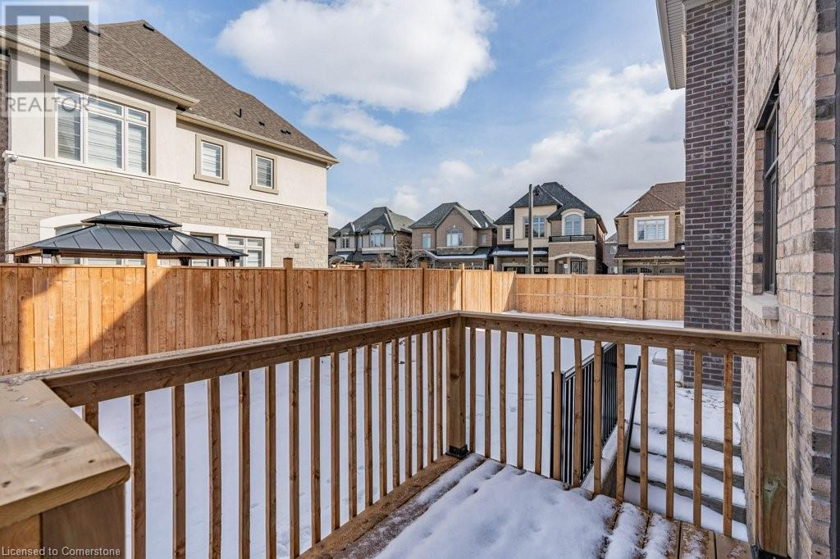3405 Mosley Gate Oakville, Ontario L6G 0Z1
$2,250,000
Welcome to 3405 Mosley Gate, a brand-new, never-lived-in detached home in the highest ROI area of North Oakville, offering over 4,000 sq. ft. of luxurious living space bathed in natural light from 10 ft. ceilings on the main and second floors (plus 9 ft. in the basement). Featuring 4 bedrooms on the upper levels and 2 separate rental units in the basement—together adding 3 more bedrooms—and a total of 6 bathrooms, this stunning residence has been upgraded with $200,000 in premium finishes, including hardwood floors, quartz countertops, pot lights, and a designer backsplash, all complementing an elegant layout complete with a pantry, flow-through bar, and cozy gas fireplace. The primary suite boasts two walk-in closets and a 5-piece ensuite for ultimate relaxation, while the second-floor laundry adds convenience to daily routines. Ideal for first-time buyers and savvy investors, the legal finished basement has two private entrances leading to separate rentable units—a 2-bedroom suite and a 1-bedroom suite, each with its own kitchen and laundry—potentially generating $45,000/year in additional income. Perfect for large or multi-generational families, this home sits in a safe, family-friendly neighborhood near top-rated schools, parks, shopping centers, and major highways, and includes a double-car garage for extra convenience. Don’t miss this exceptional opportunity to live, invest, and indulge in one of Oakville’s most desirable communities! (id:49269)
Open House
This property has open houses!
12:00 pm
Ends at:4:00 pm
12:00 am
Ends at:4:00 pm
Property Details
| MLS® Number | 40701470 |
| Property Type | Single Family |
| Features | Sump Pump |
| ParkingSpaceTotal | 2 |
Building
| BathroomTotal | 6 |
| BedroomsAboveGround | 4 |
| BedroomsBelowGround | 3 |
| BedroomsTotal | 7 |
| Appliances | Water Meter |
| ArchitecturalStyle | 2 Level |
| BasementDevelopment | Finished |
| BasementType | Full (finished) |
| ConstructionStyleAttachment | Attached |
| CoolingType | Central Air Conditioning |
| ExteriorFinish | Brick Veneer |
| HalfBathTotal | 1 |
| HeatingFuel | Natural Gas |
| HeatingType | Forced Air |
| StoriesTotal | 2 |
| SizeInterior | 5000 Sqft |
| Type | Row / Townhouse |
| UtilityWater | Municipal Water |
Parking
| Attached Garage |
Land
| Acreage | No |
| Sewer | Municipal Sewage System |
| SizeDepth | 90 Ft |
| SizeFrontage | 39 Ft |
| SizeTotalText | Under 1/2 Acre |
| ZoningDescription | Residential |
Rooms
| Level | Type | Length | Width | Dimensions |
|---|---|---|---|---|
| Second Level | Bedroom | 12'0'' x 18'9'' | ||
| Second Level | 5pc Bathroom | 12'0'' x 7'9'' | ||
| Second Level | Bedroom | 11'11'' x 12'0'' | ||
| Second Level | Primary Bedroom | 18'6'' x 17'10'' | ||
| Second Level | 5pc Bathroom | 11'3'' x 14'9'' | ||
| Second Level | Laundry Room | 12'2'' x 6'1'' | ||
| Second Level | Bedroom | 12'2'' x 14'0'' | ||
| Second Level | 3pc Bathroom | 5'9'' x 9'7'' | ||
| Basement | Living Room | 11'2'' x 21'1'' | ||
| Basement | Kitchen | 5'6'' x 12'0'' | ||
| Basement | Bedroom | 12'3'' x 9'0'' | ||
| Basement | Bedroom | 12'1'' x 7'10'' | ||
| Basement | 3pc Bathroom | 5'11'' x 6'10'' | ||
| Basement | Bedroom | 9'10'' x 26'1'' | ||
| Basement | 3pc Bathroom | 8'5'' x 4'9'' | ||
| Main Level | Foyer | 9'0'' x 6'6'' | ||
| Main Level | 2pc Bathroom | 6'11'' x 3'3'' | ||
| Main Level | Living Room | 11'0'' x 12'3'' | ||
| Main Level | Dining Room | 14'5'' x 9'1'' | ||
| Main Level | Kitchen | 17'0'' x 16'2'' | ||
| Main Level | Family Room | 12'9'' x 17'8'' |
https://www.realtor.ca/real-estate/27960598/3405-mosley-gate-oakville
Interested?
Contact us for more information






