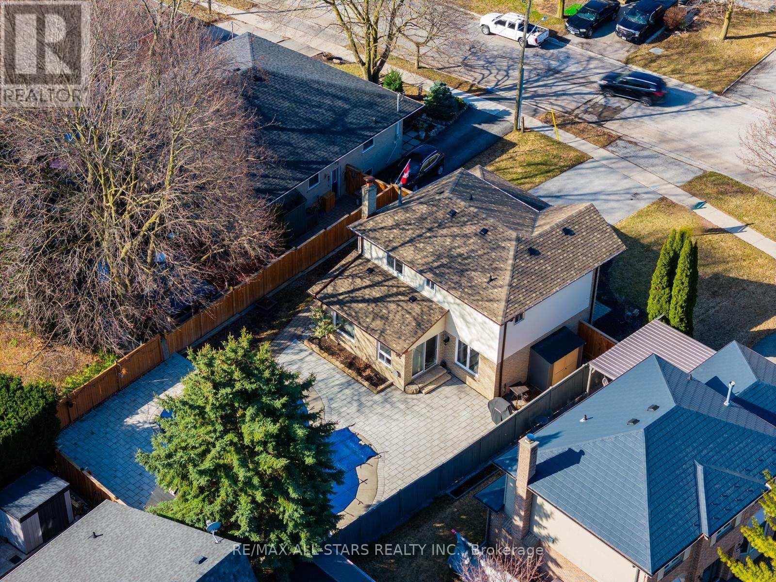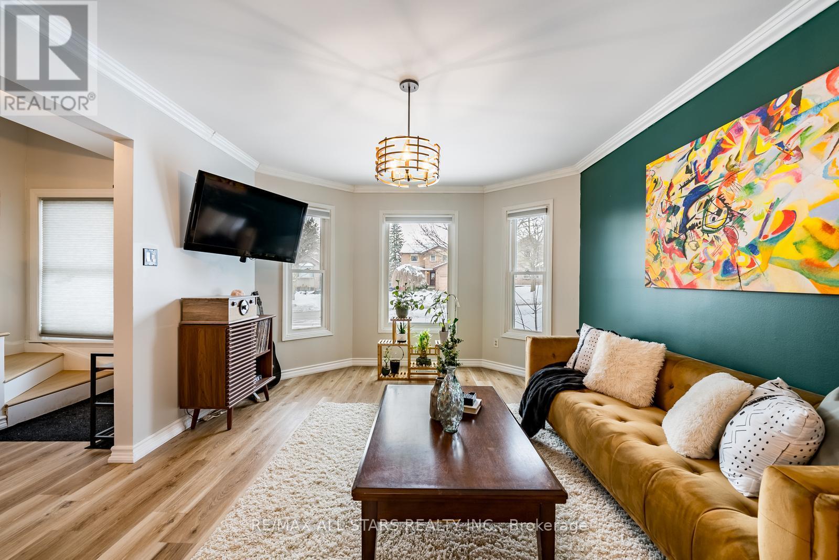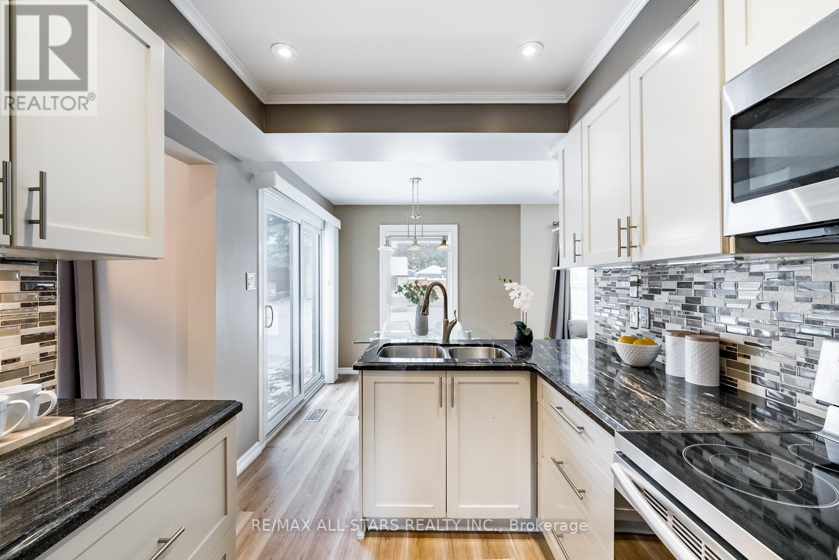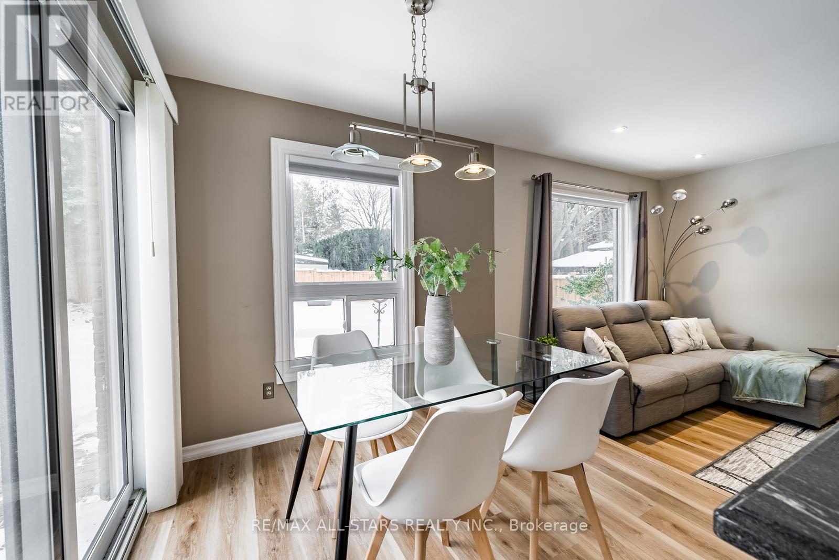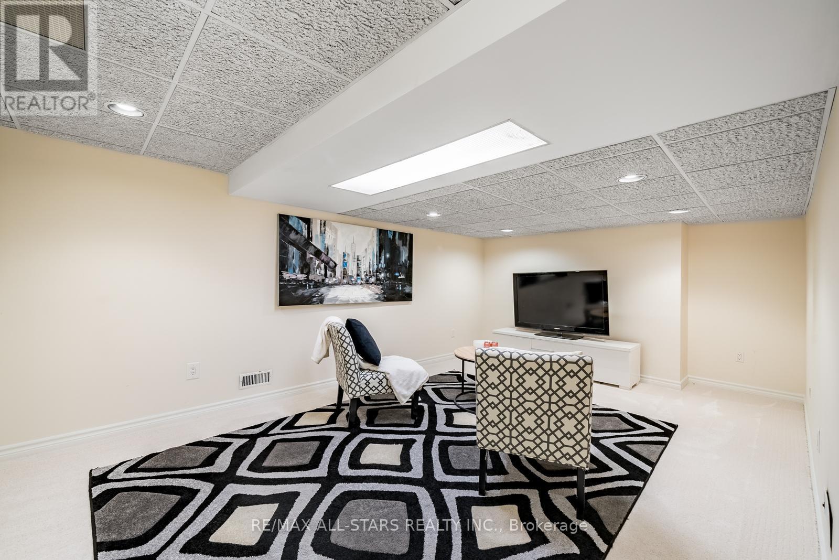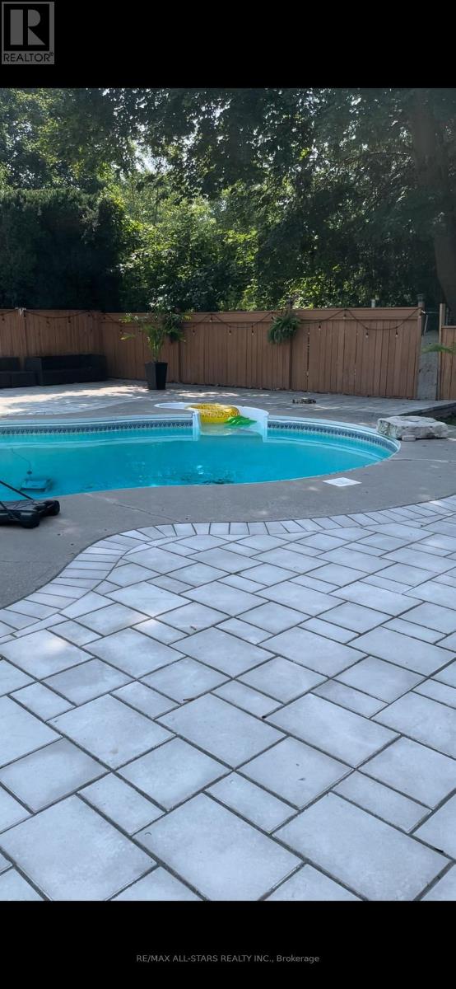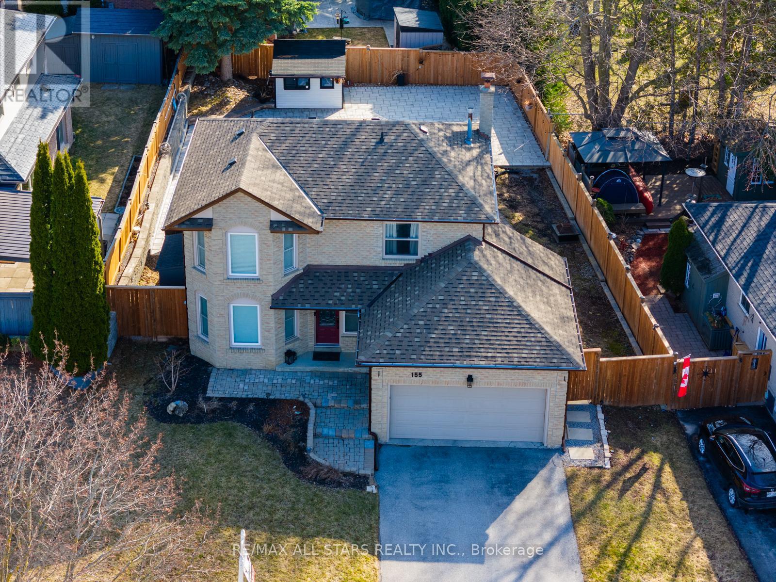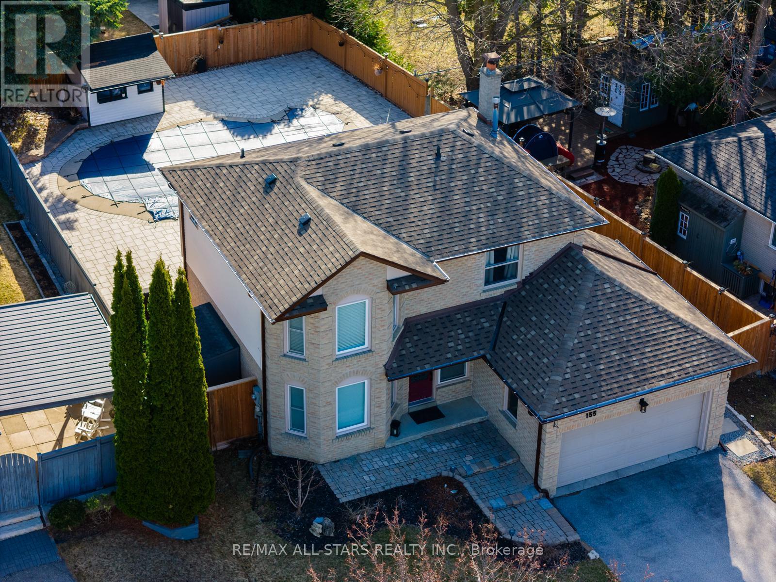4 Bedroom
4 Bathroom
Fireplace
Inground Pool
Central Air Conditioning
Forced Air
$1,198,000
Welcome to 155 Willow Lane, a stunning turnkey family home in the heart of Newmarket! This beautifully updated property features 3+1 bedrooms, 4 bathrooms, a finished basement, and a backyard oasis with an inground heated pool.The inviting exterior boasts a spacious driveway, professionally landscaped front yard, and elegant stone steps leading to the entrance. Inside, modern upgrades include stylish vinyl plank flooring, updated light fixtures, and pot lights throughout. The formal living and dining area offers a chic accent wall, perfect for entertaining.The eat-in kitchen is equipped with stainless steel appliances, granite countertops, and a tile backsplash, while the sunken family room features a cozy brick fireplace. A powder room completes the main level.Upstairs, the oversized primary suite offers a walk-in closet and a private 3-piece ensuite. Two additional spacious bedrooms share a 4-piece bathroom. The finished basement provides a versatile rec area, an additional bedroom, a 3-piece bathroom, and ample storage ideal for a home office, growing family, or multi-generational living.The premium-sized backyard is a private retreat with a large kidney-shaped pool, a pool cabana, a patio, and a grassy area perfect for relaxation and entertaining. Plus, brand-new interlocking adds a modern touch to the outdoor space.Located minutes from Upper Canada Mall, major retailers, grocery stores, Southlake Hospital, and the vibrant Main Street Newmarket, this home offers convenience at your doorstep. Nearby parks and top-rated schools make it perfect for families, while easy access to Newmarket GO Station and Highway 404 ensures seamless commuting. Don't miss this incredible opportunity to own a beautifully upgraded home in a prime location! Recent Upgrades: fence (2022), roof shingles (2020), gutter system (2021), windows (2021), vinyl flooring (2022), interlocking in back (2024) (id:49269)
Property Details
|
MLS® Number
|
N12009295 |
|
Property Type
|
Single Family |
|
Neigbourhood
|
Bristol-London |
|
Community Name
|
Bristol-London |
|
AmenitiesNearBy
|
Hospital, Park, Place Of Worship, Public Transit, Schools |
|
ParkingSpaceTotal
|
4 |
|
PoolType
|
Inground Pool |
|
Structure
|
Shed |
Building
|
BathroomTotal
|
4 |
|
BedroomsAboveGround
|
3 |
|
BedroomsBelowGround
|
1 |
|
BedroomsTotal
|
4 |
|
Amenities
|
Fireplace(s) |
|
Appliances
|
Water Softener, Central Vacuum, Dishwasher, Dryer, Hood Fan, Microwave, Stove, Washer, Window Coverings, Refrigerator |
|
BasementDevelopment
|
Finished |
|
BasementType
|
N/a (finished) |
|
ConstructionStyleAttachment
|
Detached |
|
CoolingType
|
Central Air Conditioning |
|
ExteriorFinish
|
Brick |
|
FireplacePresent
|
Yes |
|
FlooringType
|
Vinyl |
|
FoundationType
|
Concrete |
|
HalfBathTotal
|
1 |
|
HeatingFuel
|
Natural Gas |
|
HeatingType
|
Forced Air |
|
StoriesTotal
|
2 |
|
Type
|
House |
|
UtilityWater
|
Municipal Water |
Parking
Land
|
Acreage
|
No |
|
FenceType
|
Fenced Yard |
|
LandAmenities
|
Hospital, Park, Place Of Worship, Public Transit, Schools |
|
Sewer
|
Sanitary Sewer |
|
SizeDepth
|
123 Ft ,9 In |
|
SizeFrontage
|
49 Ft |
|
SizeIrregular
|
49.03 X 123.79 Ft ; 49.03ft X 124.22ft X 67.89ft X 123.79ft |
|
SizeTotalText
|
49.03 X 123.79 Ft ; 49.03ft X 124.22ft X 67.89ft X 123.79ft |
Rooms
| Level |
Type |
Length |
Width |
Dimensions |
|
Basement |
Bedroom 4 |
3.35 m |
3.21 m |
3.35 m x 3.21 m |
|
Basement |
Recreational, Games Room |
5.74 m |
3.51 m |
5.74 m x 3.51 m |
|
Main Level |
Living Room |
4.52 m |
3.56 m |
4.52 m x 3.56 m |
|
Main Level |
Dining Room |
3.01 m |
3.29 m |
3.01 m x 3.29 m |
|
Main Level |
Kitchen |
2.49 m |
3.06 m |
2.49 m x 3.06 m |
|
Main Level |
Eating Area |
2.44 m |
2.49 m |
2.44 m x 2.49 m |
|
Main Level |
Family Room |
5.14 m |
2.99 m |
5.14 m x 2.99 m |
|
Upper Level |
Primary Bedroom |
5.39 m |
3.57 m |
5.39 m x 3.57 m |
|
Upper Level |
Bedroom 2 |
3.3 m |
3 m |
3.3 m x 3 m |
|
Upper Level |
Bedroom 3 |
2.41 m |
3.43 m |
2.41 m x 3.43 m |
https://www.realtor.ca/real-estate/28000751/155-willow-lane-newmarket-bristol-london-bristol-london



