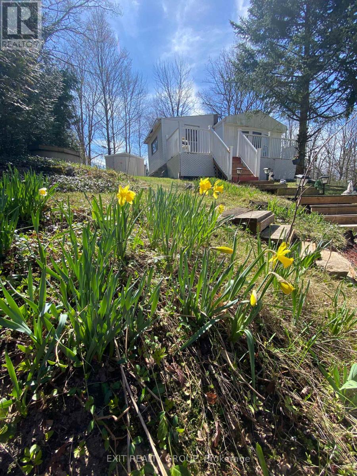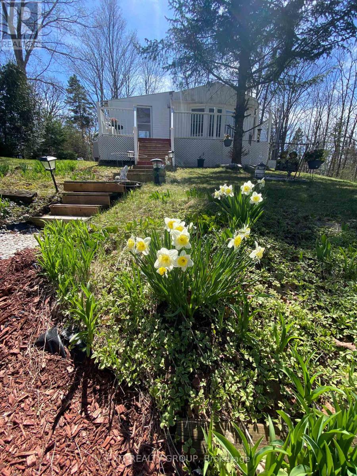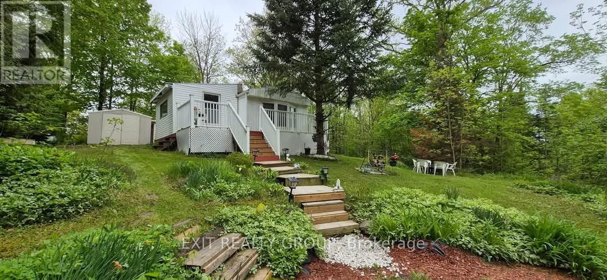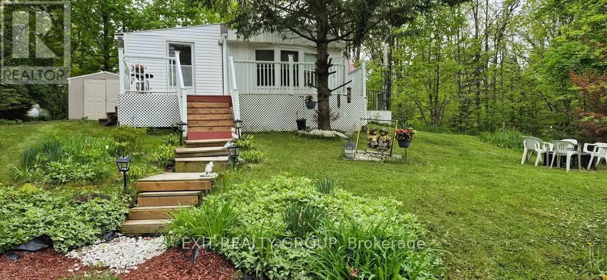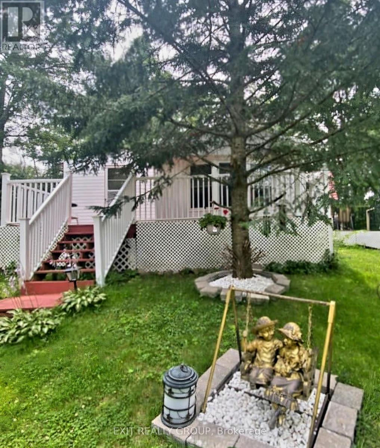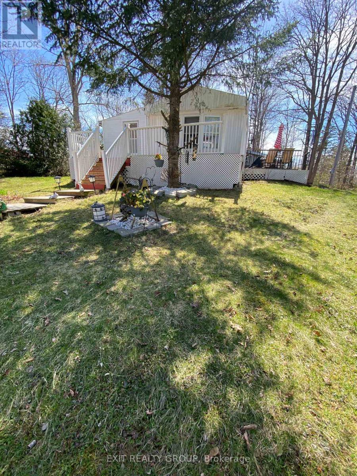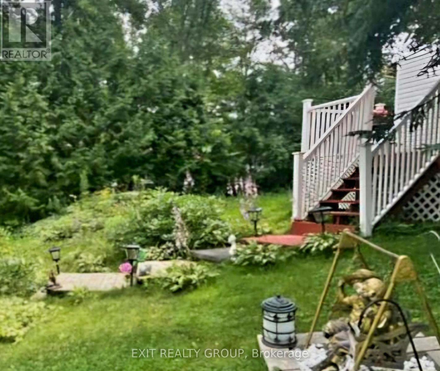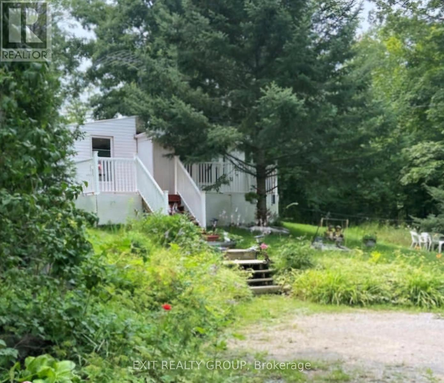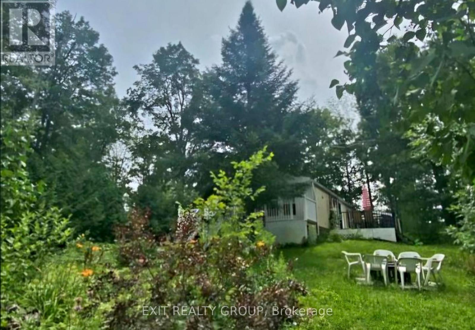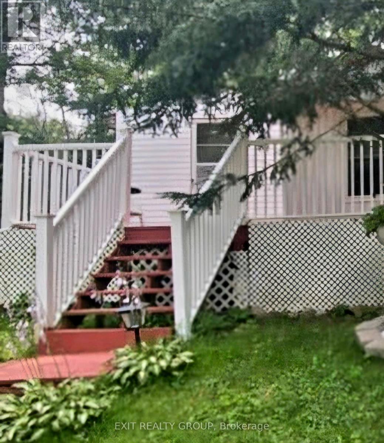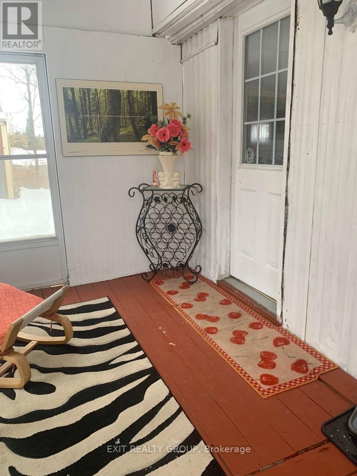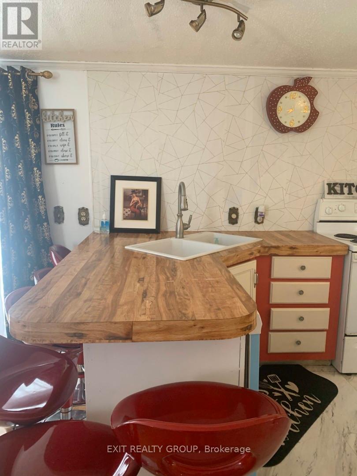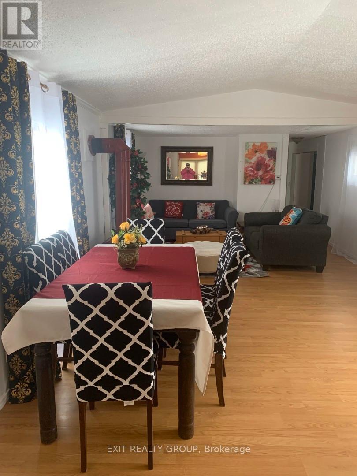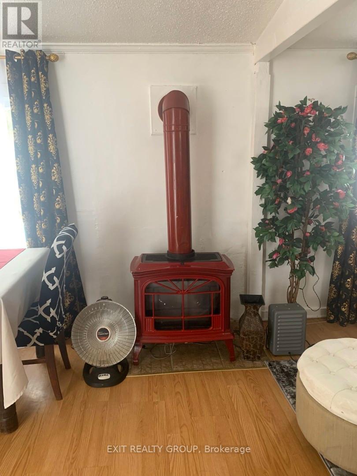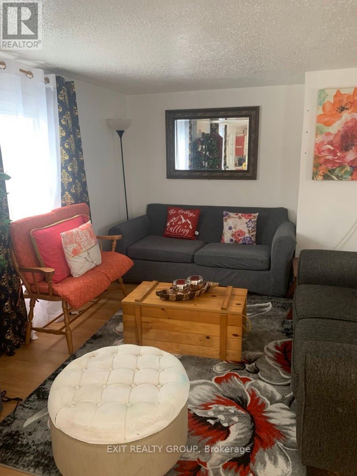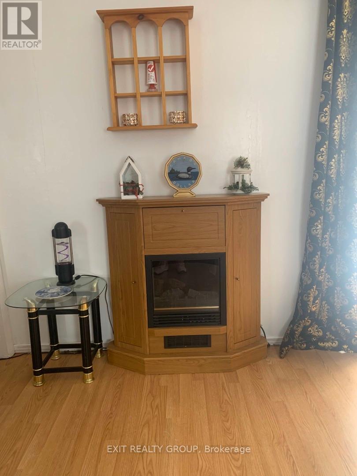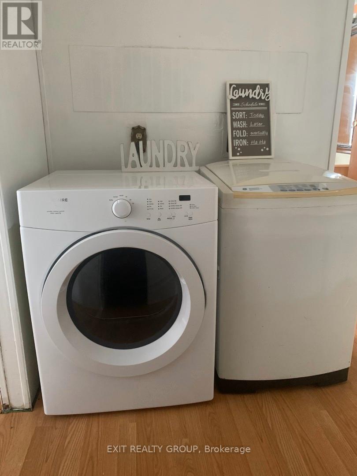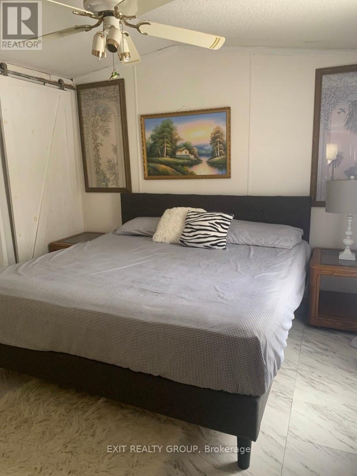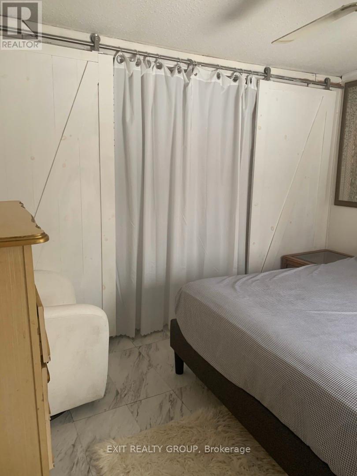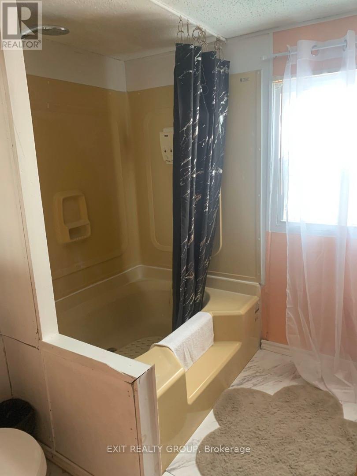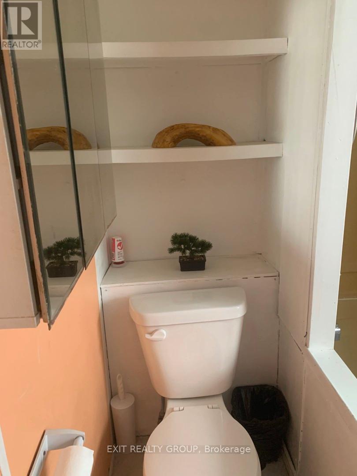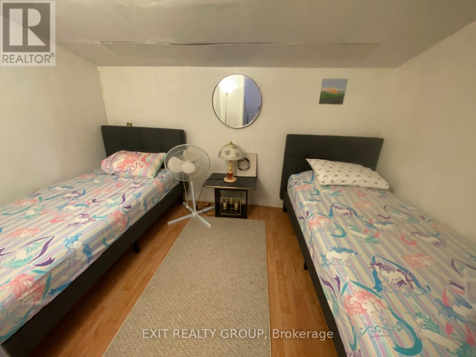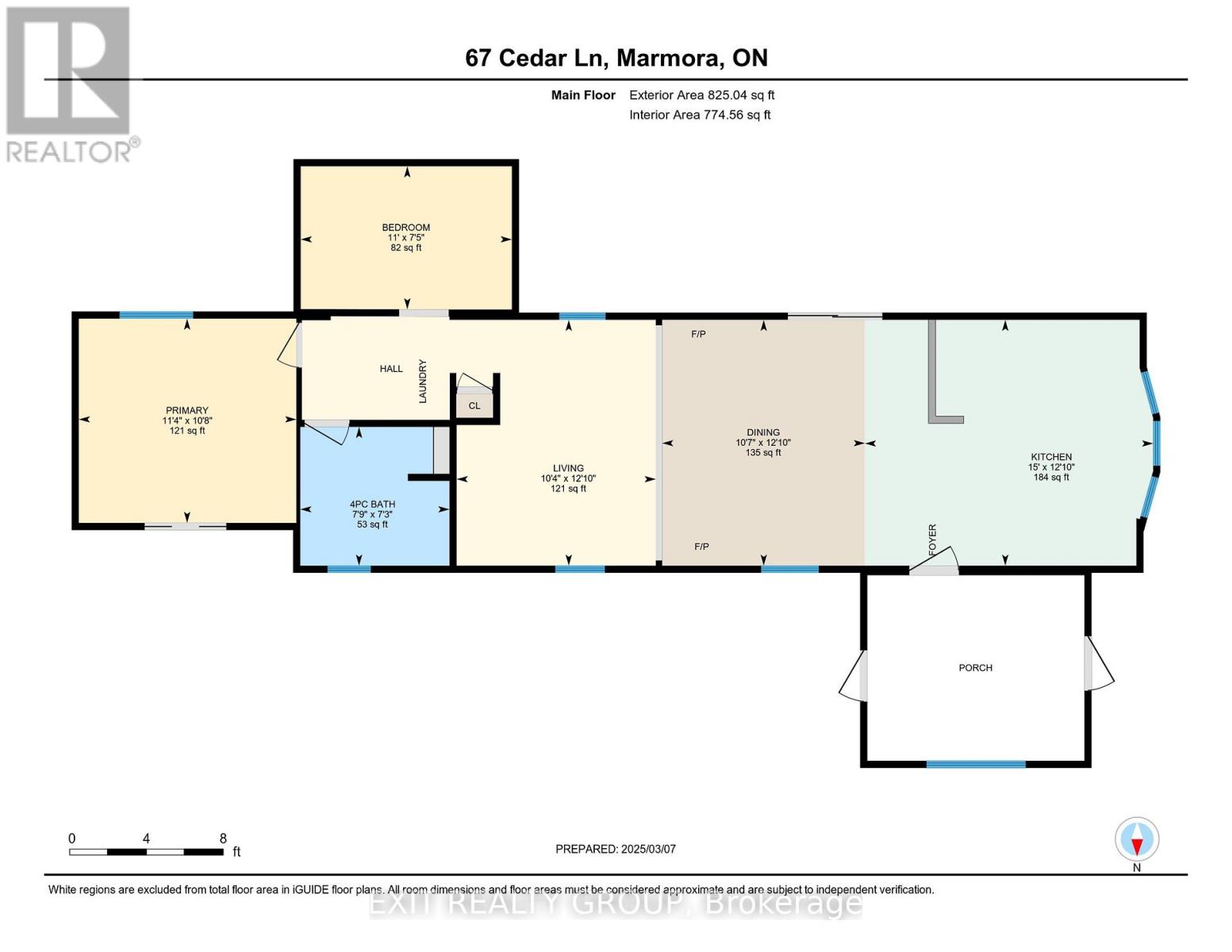2 Bedroom
1 Bathroom
700 - 1100 sqft
Other
Waterfront
$250,000
Welcome to 67 Cedar Lane in Cedarwoods Park! Enjoy year round living in this turn-key 2 bedroom, 1 bath home. Added bonus is that this home has its own drilled well and septic system. Take advantage of this opportunity to have fractional ownership within this waterfront community on the Crowe River. This property comes with all furnishings and everything you see outside, including the shed (golf cart is negotiable). Enjoy the lazy days of summer swimming at the beach or launch a boat at the private boat launch and go fishing or take the kids to the park. Located only 15 minutes from the Hospital, shopping, restaurants and other amenities offered in the lovely community of Campbellford. Annual Park Fee is $1,085.30 and includes property tax, water supply, road maintenance including winter snow plow of streets, garbage bins, common area grass, beach/lake and park maintenance, etc. for beautification and cleanliness of the entire Park. Available for Immediate Possession! (id:49269)
Property Details
|
MLS® Number
|
X12008022 |
|
Property Type
|
Single Family |
|
Community Name
|
Rural Trent Hills |
|
AmenitiesNearBy
|
Beach, Hospital, Park |
|
Easement
|
Unknown |
|
EquipmentType
|
Propane Tank |
|
ParkingSpaceTotal
|
2 |
|
RentalEquipmentType
|
Propane Tank |
|
Structure
|
Deck, Shed, Dock |
|
WaterFrontType
|
Waterfront |
Building
|
BathroomTotal
|
1 |
|
BedroomsAboveGround
|
2 |
|
BedroomsTotal
|
2 |
|
Appliances
|
Water Heater, Dryer, Stove, Washer, Refrigerator |
|
ExteriorFinish
|
Vinyl Siding |
|
FoundationType
|
Wood/piers |
|
HeatingFuel
|
Electric |
|
HeatingType
|
Other |
|
SizeInterior
|
700 - 1100 Sqft |
|
Type
|
Mobile Home |
|
UtilityWater
|
Drilled Well |
Parking
Land
|
AccessType
|
Private Docking, Year-round Access |
|
Acreage
|
No |
|
LandAmenities
|
Beach, Hospital, Park |
|
Sewer
|
Septic System |
|
SizeDepth
|
100 Ft |
|
SizeFrontage
|
75 Ft |
|
SizeIrregular
|
75 X 100 Ft |
|
SizeTotalText
|
75 X 100 Ft |
|
SurfaceWater
|
River/stream |
Rooms
| Level |
Type |
Length |
Width |
Dimensions |
|
Main Level |
Kitchen |
4.58 m |
3.91 m |
4.58 m x 3.91 m |
|
Main Level |
Dining Room |
3.22 m |
3.91 m |
3.22 m x 3.91 m |
|
Main Level |
Living Room |
3.16 m |
3.91 m |
3.16 m x 3.91 m |
|
Main Level |
Bathroom |
2.37 m |
2.2 m |
2.37 m x 2.2 m |
|
Main Level |
Primary Bedroom |
3.45 m |
3.25 m |
3.45 m x 3.25 m |
|
Main Level |
Bedroom 2 |
3.35 m |
2.27 m |
3.35 m x 2.27 m |
Utilities
https://www.realtor.ca/real-estate/27997798/67-cedar-lane-trent-hills-rural-trent-hills

