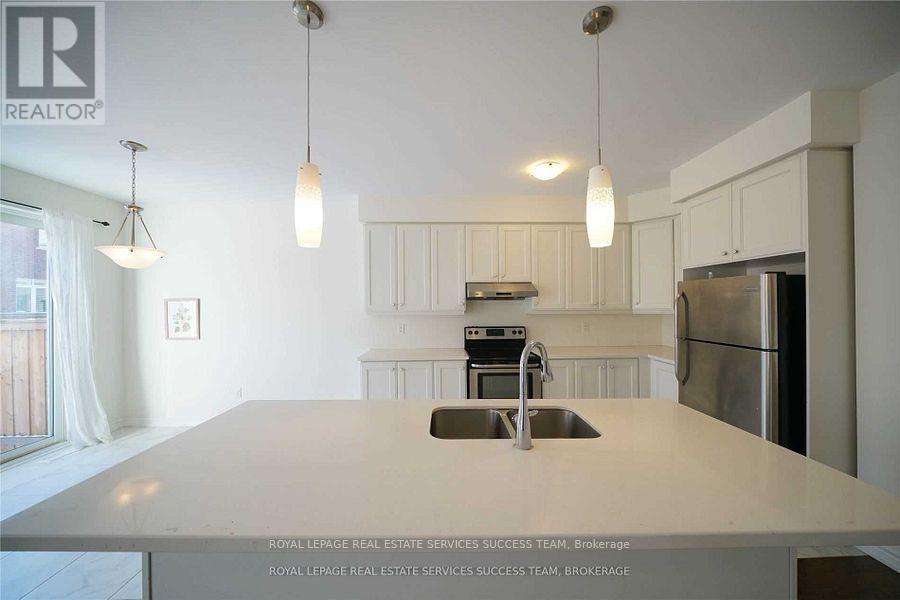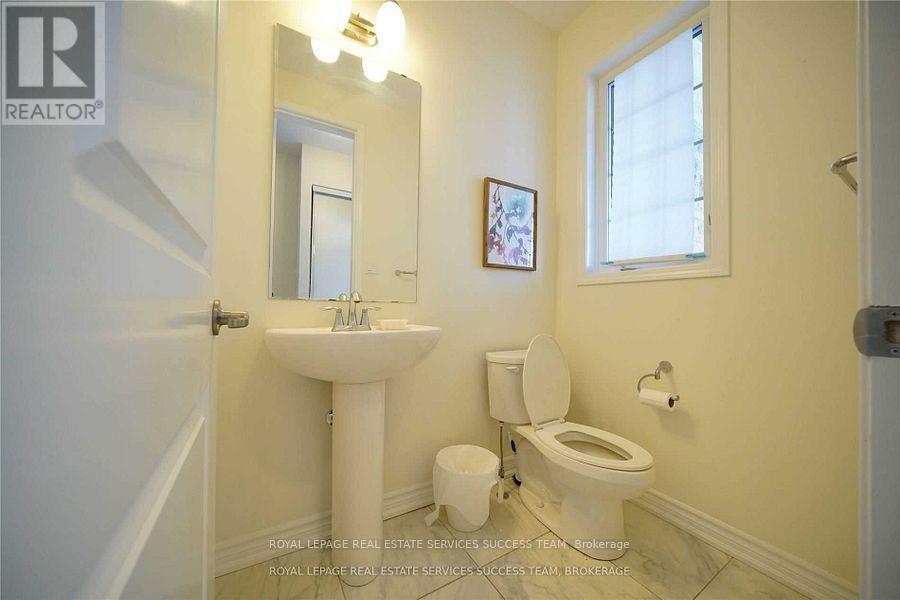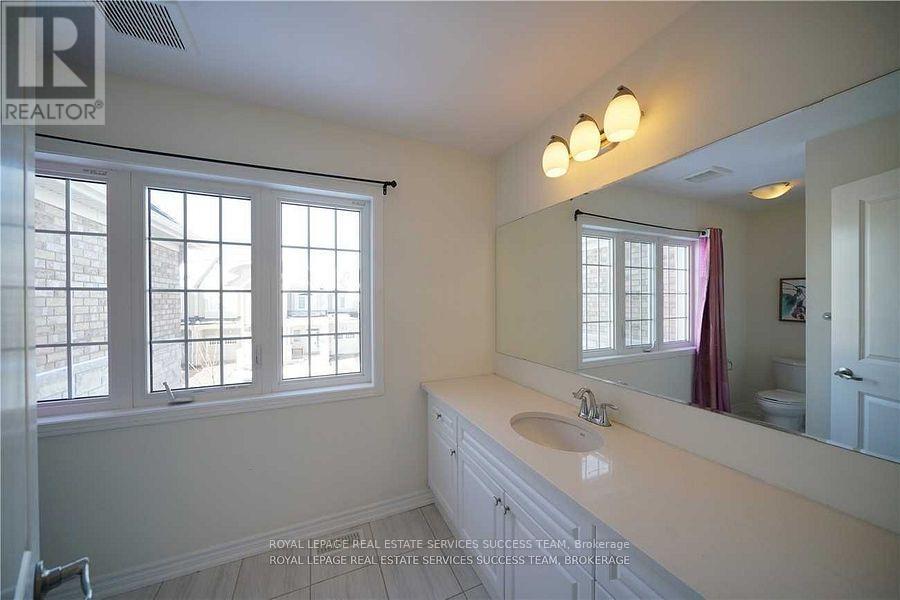416-218-8800
admin@hlfrontier.com
106 Orchardcroft Road Oakville (Go Glenorchy), Ontario L6M 0M4
3 Bedroom
3 Bathroom
1500 - 2000 sqft
Central Air Conditioning
Forced Air
$3,450 Monthly
3 Bedrm 3 Washroom Freehold Townhouse In A Desirable Preserve Community Of Oakville. Covered Porch At Front & Large Sunny South-Facing Byard, Centre Kitchen Island, Breakfast Bar, Quartz Countertop, S/S Appliances. Three Spacious Bedrooms, 2nd Floor Laundry, Hardwood On The Main Floor. Oak Stairs, Good ranking schools, Close To Walmart, Superstore, Shopping Center And All Other Amenities. **EXTRAS** All Elf's, S/S Fridge, S/S Stove, S/S B/I Dishwasher, Washer, Dryer. All Window Coverings. (id:49269)
Property Details
| MLS® Number | W11940981 |
| Property Type | Single Family |
| Community Name | 1008 - GO Glenorchy |
| Features | Carpet Free, In Suite Laundry, Sump Pump |
| ParkingSpaceTotal | 2 |
Building
| BathroomTotal | 3 |
| BedroomsAboveGround | 3 |
| BedroomsTotal | 3 |
| Age | 0 To 5 Years |
| Appliances | Garage Door Opener Remote(s), Water Heater |
| BasementDevelopment | Unfinished |
| BasementType | N/a (unfinished) |
| ConstructionStyleAttachment | Semi-detached |
| CoolingType | Central Air Conditioning |
| ExteriorFinish | Brick, Stone |
| FlooringType | Hardwood |
| FoundationType | Concrete |
| HalfBathTotal | 1 |
| HeatingFuel | Natural Gas |
| HeatingType | Forced Air |
| StoriesTotal | 2 |
| SizeInterior | 1500 - 2000 Sqft |
| Type | House |
| UtilityWater | Municipal Water |
Parking
| Attached Garage |
Land
| Acreage | No |
| Sewer | Sanitary Sewer |
Rooms
| Level | Type | Length | Width | Dimensions |
|---|---|---|---|---|
| Second Level | Bedroom | 4.27 m | 3.6 m | 4.27 m x 3.6 m |
| Second Level | Bedroom 2 | 3.2 m | 3.05 m | 3.2 m x 3.05 m |
| Second Level | Bedroom 3 | 3.05 m | 3.05 m | 3.05 m x 3.05 m |
| Ground Level | Kitchen | 3.75 m | 2.75 m | 3.75 m x 2.75 m |
| Ground Level | Dining Room | 3.05 m | 2.75 m | 3.05 m x 2.75 m |
| Ground Level | Family Room | 6.4 m | 4.01 m | 6.4 m x 4.01 m |
| Ground Level | Office | 6.4 m | 4.01 m | 6.4 m x 4.01 m |
Interested?
Contact us for more information


















