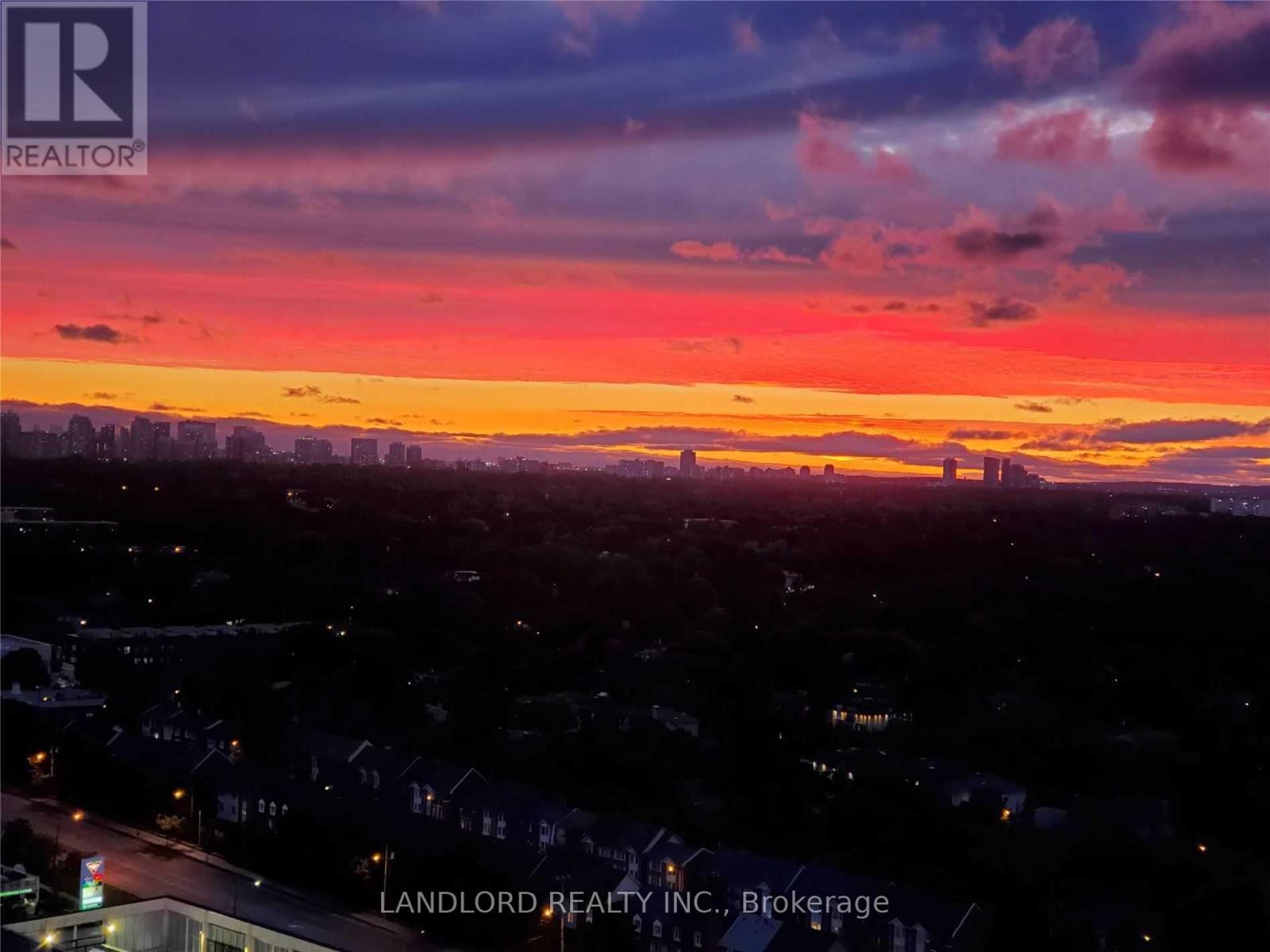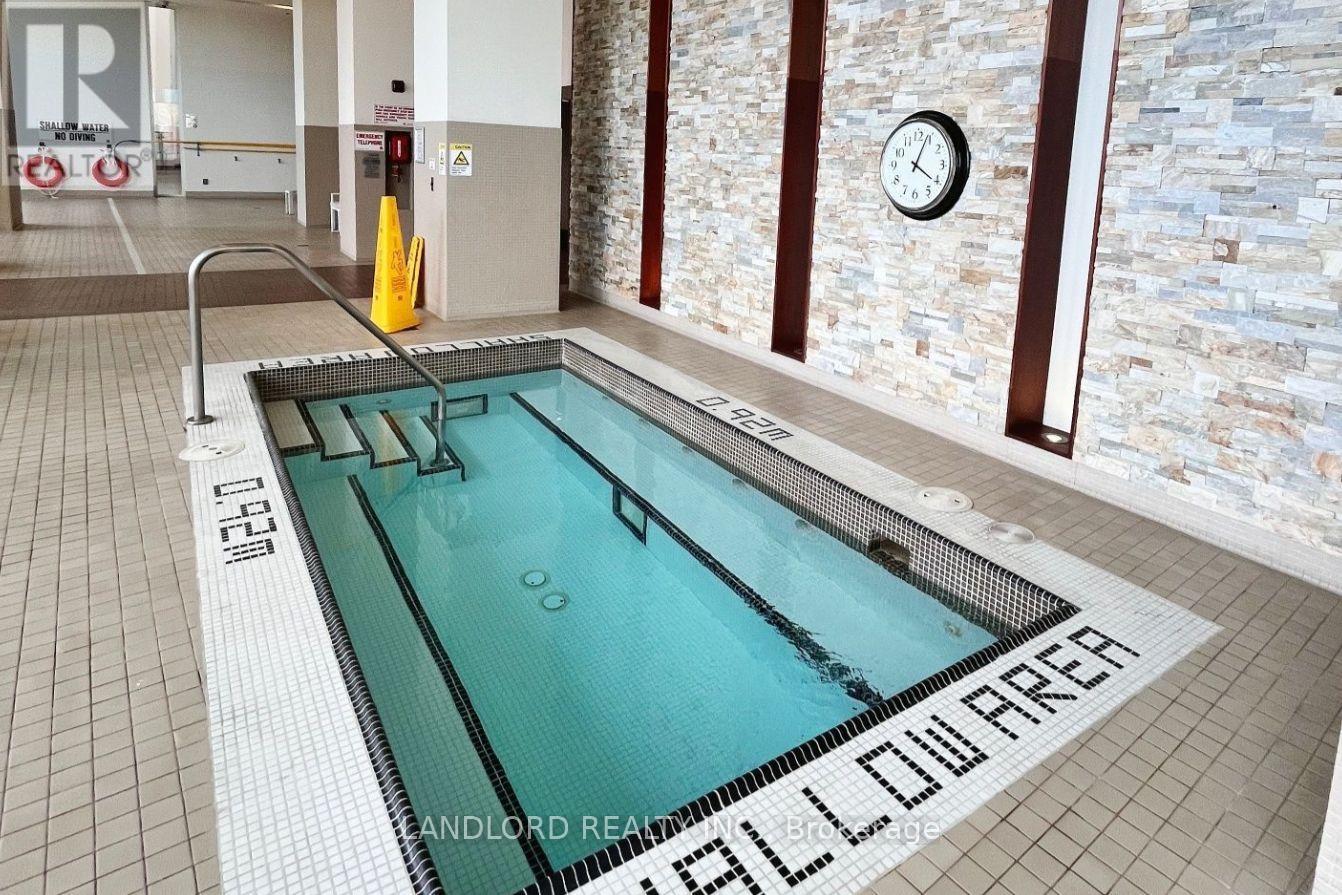416-218-8800
admin@hlfrontier.com
3005 - 29 Singer Court Toronto (Bayview Village), Ontario M2K 0B3
3 Bedroom
2 Bathroom
900 - 999 sqft
Central Air Conditioning
Forced Air
$3,095 Monthly
Located In The Heart Of Bayview Village, This Bright And Modern 2 Bed + Den Suite Offers Style, Space, And Convenience. The Open-Concept Living And Dining Area Flows Onto An Oversized Balcony With Breathtaking City Views, Perfect For Relaxing Or Entertaining. The Modern Kitchen Features Stainless Steel Appliances, Ample Storage, And A Center Island With A Breakfast Bar. The Spacious Primary Bedroom Includes Plenty Of Closet Space, While The Versatile Den Is Ideal For A Home Office Or Reading Nook. Enjoy Floor-To-Ceiling Windows Throughout And Quick Access To Highway 401, Leslie Subway Station, Top Shopping, Dining, And Nearby Parks. A Must See! (id:49269)
Property Details
| MLS® Number | C12007815 |
| Property Type | Single Family |
| Community Name | Bayview Village |
| CommunityFeatures | Pet Restrictions |
| Features | Balcony, Carpet Free |
| ParkingSpaceTotal | 1 |
Building
| BathroomTotal | 2 |
| BedroomsAboveGround | 2 |
| BedroomsBelowGround | 1 |
| BedroomsTotal | 3 |
| Amenities | Storage - Locker |
| Appliances | Dishwasher, Dryer, Stove, Washer, Refrigerator |
| CoolingType | Central Air Conditioning |
| ExteriorFinish | Concrete |
| FlooringType | Vinyl |
| HeatingFuel | Natural Gas |
| HeatingType | Forced Air |
| SizeInterior | 900 - 999 Sqft |
| Type | Apartment |
Parking
| Underground | |
| Garage |
Land
| Acreage | No |
Rooms
| Level | Type | Length | Width | Dimensions |
|---|---|---|---|---|
| Flat | Living Room | 5.83 m | 3.45 m | 5.83 m x 3.45 m |
| Flat | Dining Room | 5.83 m | 3.45 m | 5.83 m x 3.45 m |
| Flat | Kitchen | 5.72 m | 3.87 m | 5.72 m x 3.87 m |
| Flat | Primary Bedroom | 1.76 m | 1.55 m | 1.76 m x 1.55 m |
| Flat | Bedroom 2 | 3.55 m | 3.17 m | 3.55 m x 3.17 m |
| Flat | Den | 3.4 m | 3.15 m | 3.4 m x 3.15 m |
Interested?
Contact us for more information











































