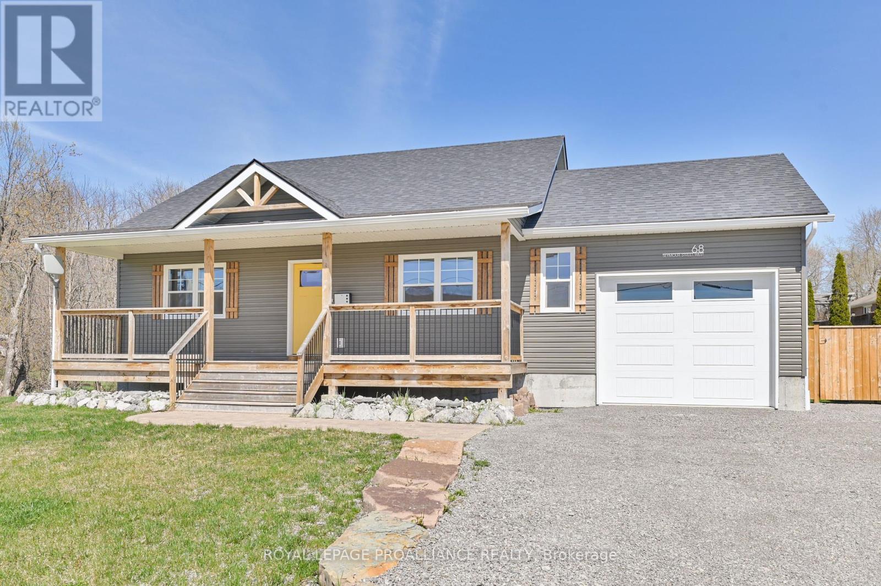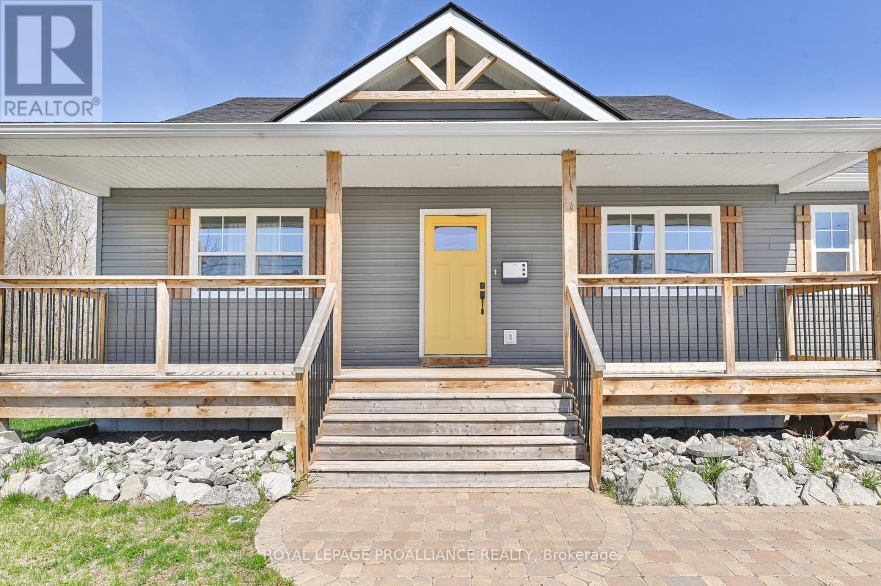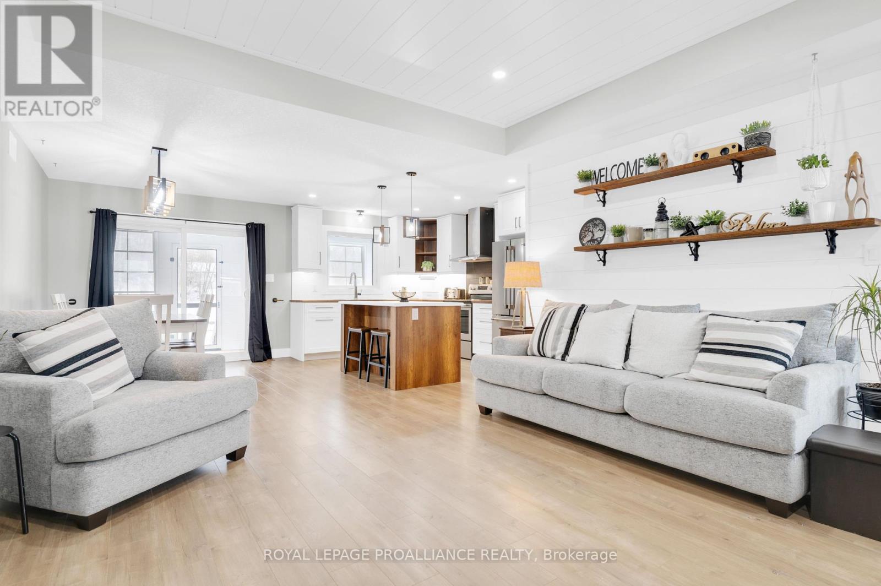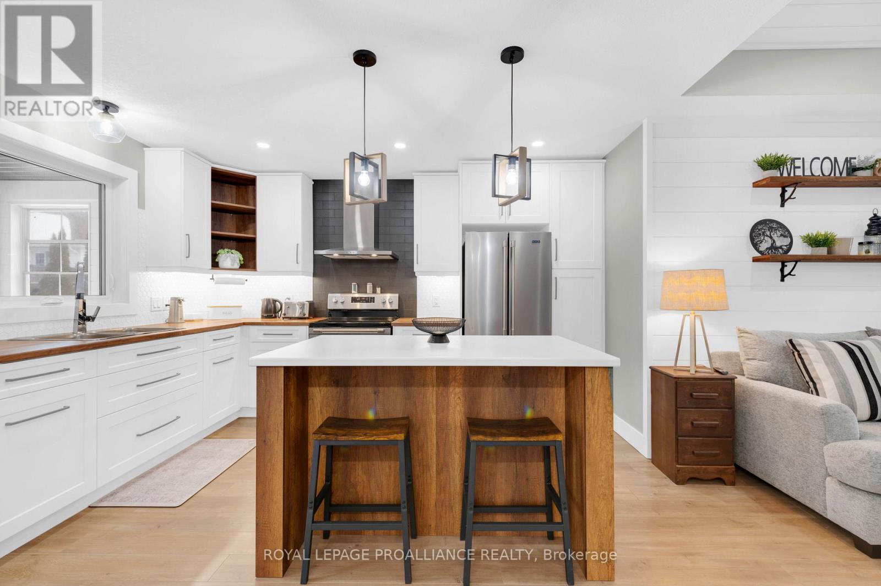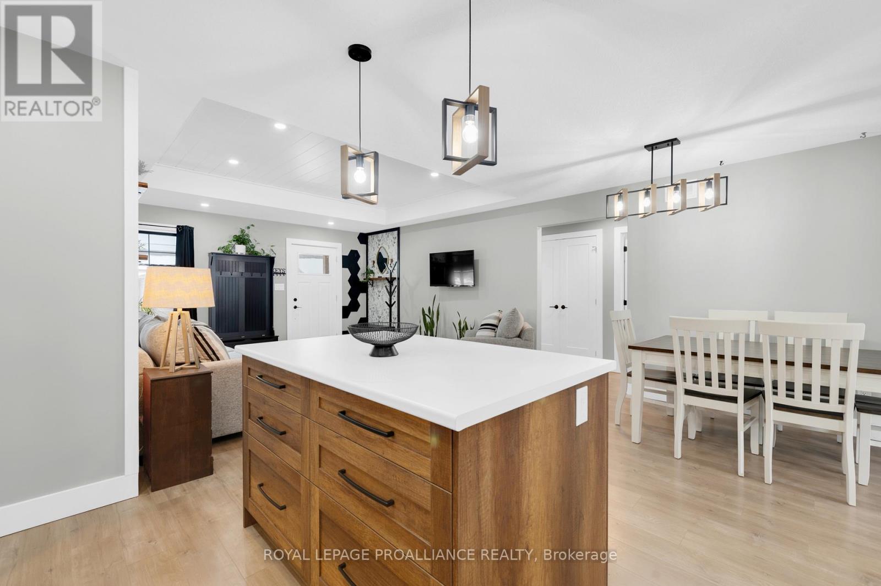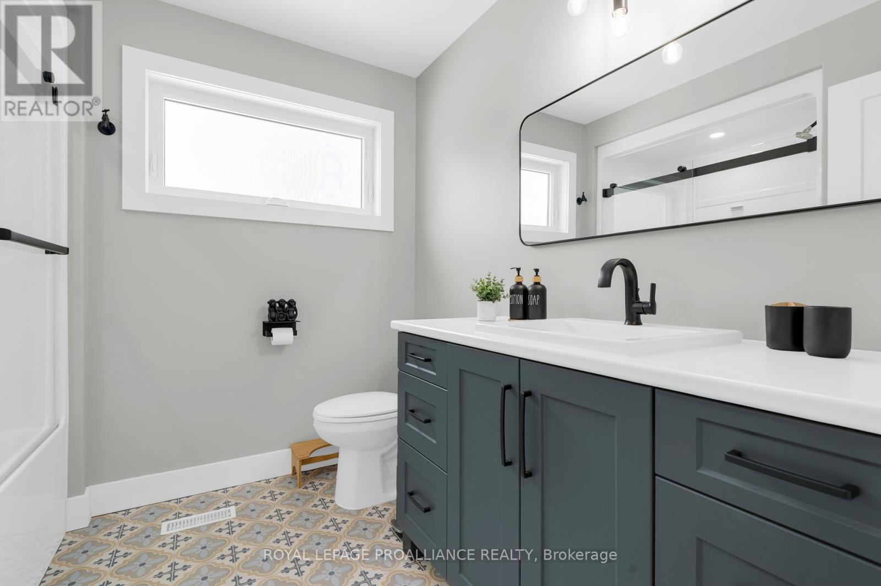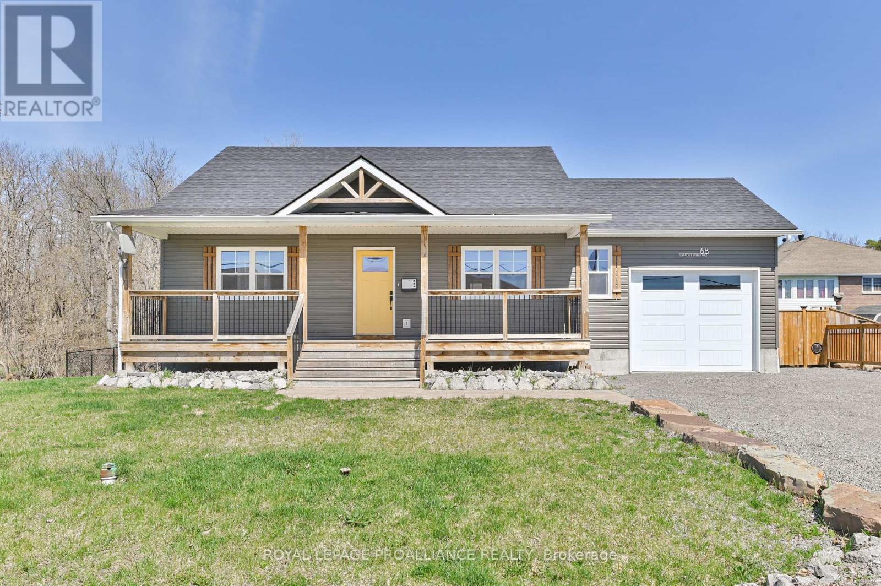2 Bedroom
1 Bathroom
700 - 1100 sqft
Bungalow
Central Air Conditioning
Forced Air
$529,900
This beautifully updated raised bungalow, built in 2021, offers a fresh, modern feel with a newly painted interior. Designed for both comfort and convenience, the open-concept layout is bright and welcoming, complemented by a charming sunroom that adds extra living space to enjoy year-round. The home features two spacious bedrooms and a well-appointed bathroom, making it an excellent choice for first-time buyers, downsizers, or small families. Step outside to the covered front porch perfect for morning coffee or retreat to the fully fenced backyard with an interlocking patio, ideal for relaxing or entertaining. The attached garage provides secure parking and additional storage. Ideally located within walking distance to Centre Hastings Skate Park and Splash Pad, shopping, and school, convenience is right at your doorstep. (id:49269)
Property Details
|
MLS® Number
|
X12007644 |
|
Property Type
|
Single Family |
|
Community Name
|
Centre Hastings |
|
AmenitiesNearBy
|
Park, Place Of Worship, Schools |
|
EquipmentType
|
Water Heater |
|
Features
|
Carpet Free |
|
ParkingSpaceTotal
|
5 |
|
RentalEquipmentType
|
Water Heater |
|
Structure
|
Deck, Patio(s), Porch |
Building
|
BathroomTotal
|
1 |
|
BedroomsAboveGround
|
2 |
|
BedroomsTotal
|
2 |
|
Age
|
0 To 5 Years |
|
Appliances
|
Dryer, Hood Fan, Stove, Washer, Water Softener, Window Coverings, Refrigerator |
|
ArchitecturalStyle
|
Bungalow |
|
BasementDevelopment
|
Partially Finished |
|
BasementType
|
Full (partially Finished) |
|
ConstructionStyleAttachment
|
Detached |
|
CoolingType
|
Central Air Conditioning |
|
ExteriorFinish
|
Vinyl Siding |
|
FoundationType
|
Poured Concrete |
|
HeatingFuel
|
Natural Gas |
|
HeatingType
|
Forced Air |
|
StoriesTotal
|
1 |
|
SizeInterior
|
700 - 1100 Sqft |
|
Type
|
House |
|
UtilityWater
|
Municipal Water |
Parking
Land
|
Acreage
|
No |
|
LandAmenities
|
Park, Place Of Worship, Schools |
|
Sewer
|
Sanitary Sewer |
|
SizeDepth
|
109 Ft ,7 In |
|
SizeFrontage
|
94 Ft ,10 In |
|
SizeIrregular
|
94.9 X 109.6 Ft ; .24 |
|
SizeTotalText
|
94.9 X 109.6 Ft ; .24|under 1/2 Acre |
|
ZoningDescription
|
R2 |
Rooms
| Level |
Type |
Length |
Width |
Dimensions |
|
Main Level |
Kitchen |
3.32 m |
4.01 m |
3.32 m x 4.01 m |
|
Main Level |
Dining Room |
2.37 m |
4.01 m |
2.37 m x 4.01 m |
|
Main Level |
Living Room |
4.26 m |
4.13 m |
4.26 m x 4.13 m |
|
Main Level |
Primary Bedroom |
3.59 m |
4.05 m |
3.59 m x 4.05 m |
|
Main Level |
Bedroom 2 |
3.61 m |
3.87 m |
3.61 m x 3.87 m |
|
Main Level |
Sunroom |
5.68 m |
2.3 m |
5.68 m x 2.3 m |
|
Main Level |
Bathroom |
2.43 m |
2.5 m |
2.43 m x 2.5 m |
Utilities
|
Cable
|
Installed |
|
Sewer
|
Installed |
https://www.realtor.ca/real-estate/27997100/68-seymour-street-centre-hastings-centre-hastings

