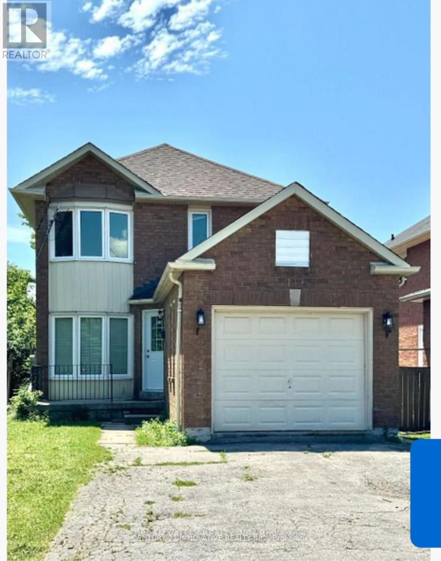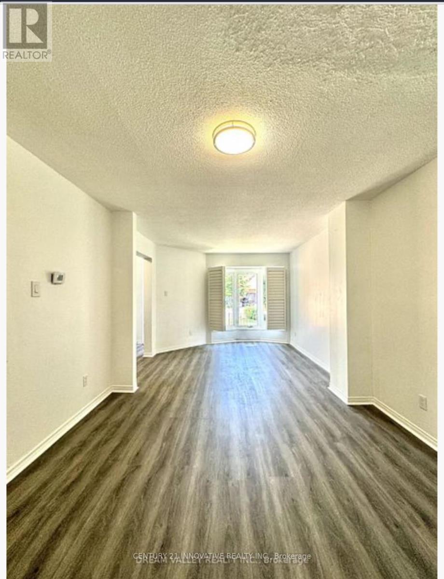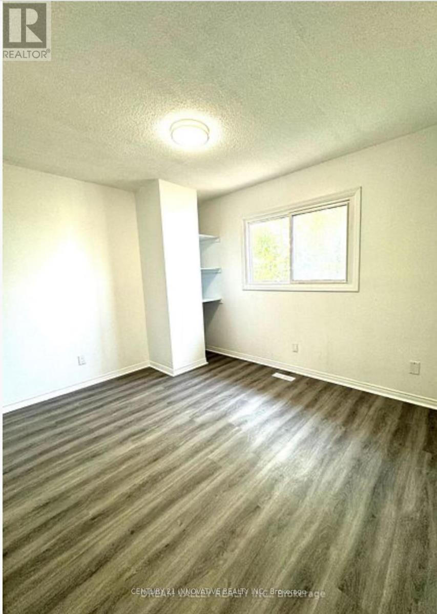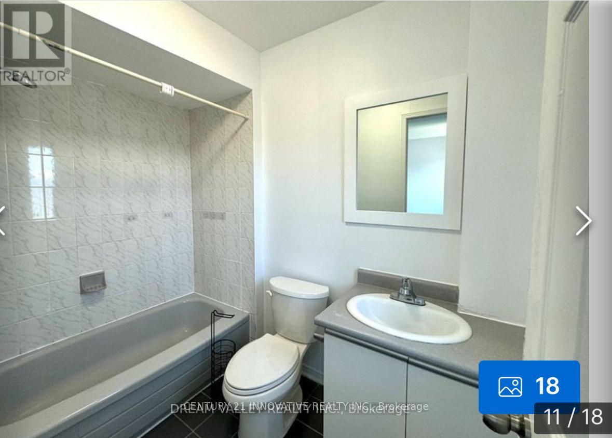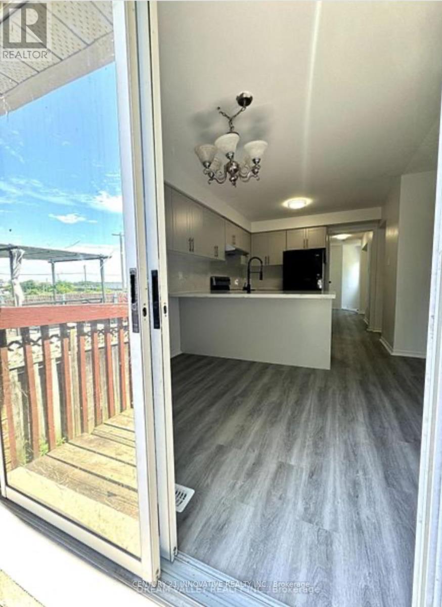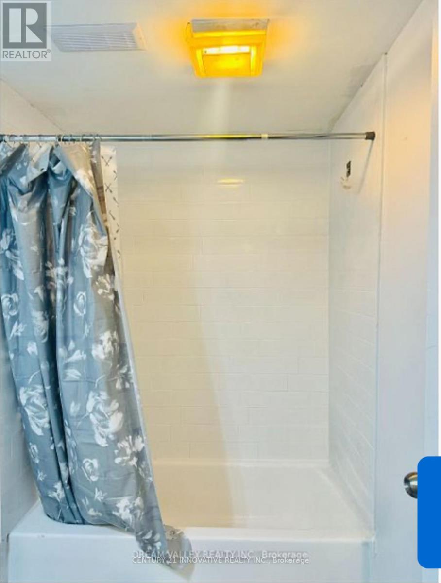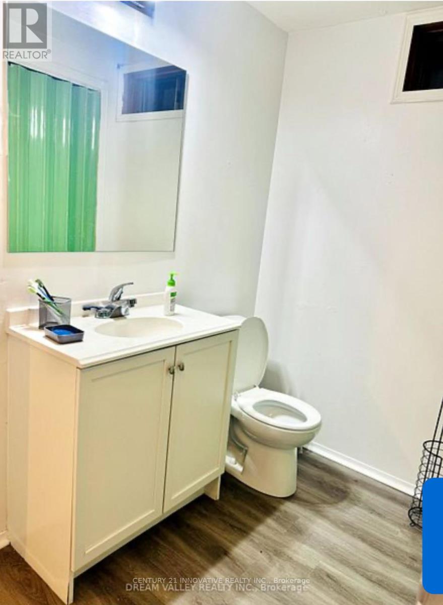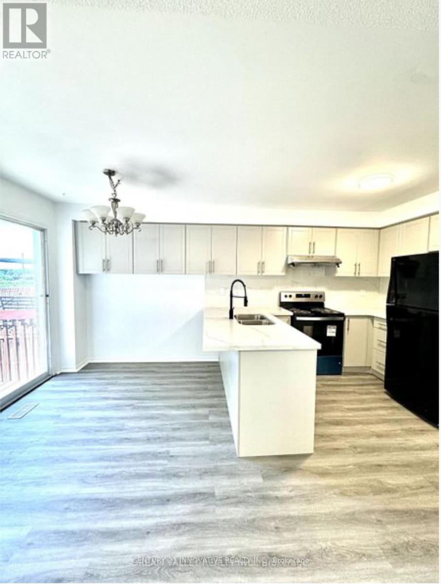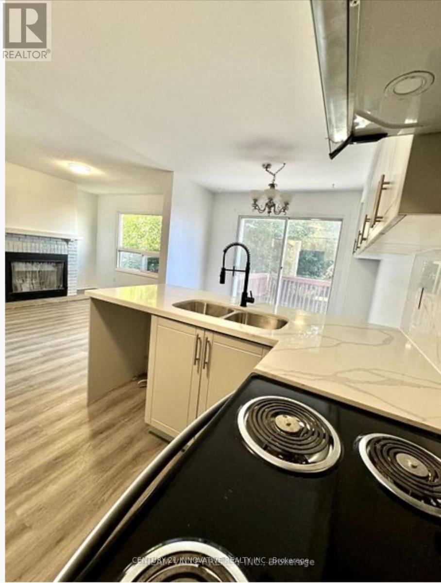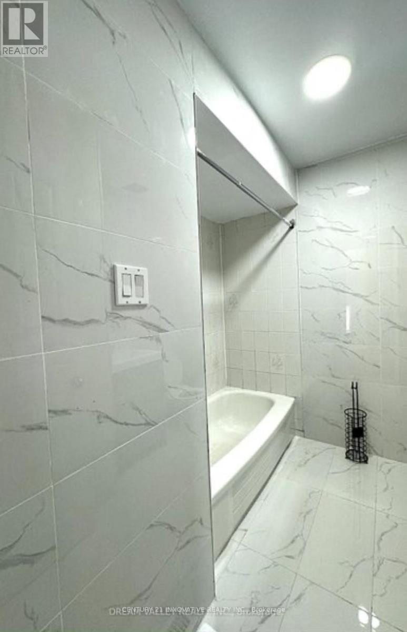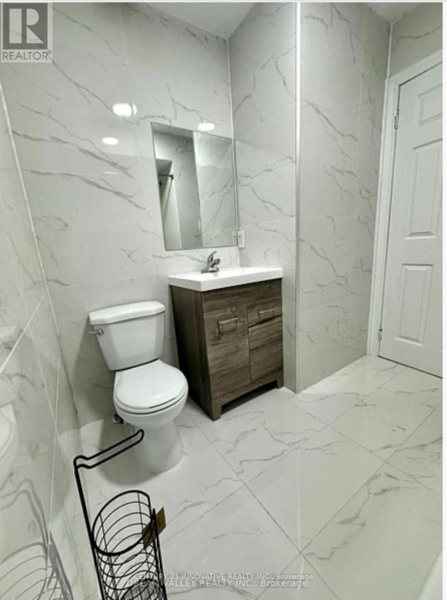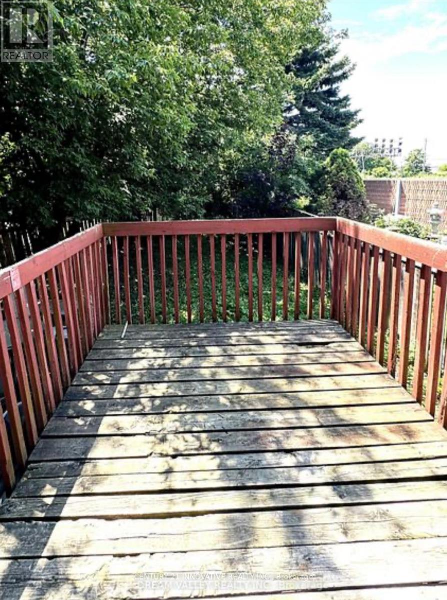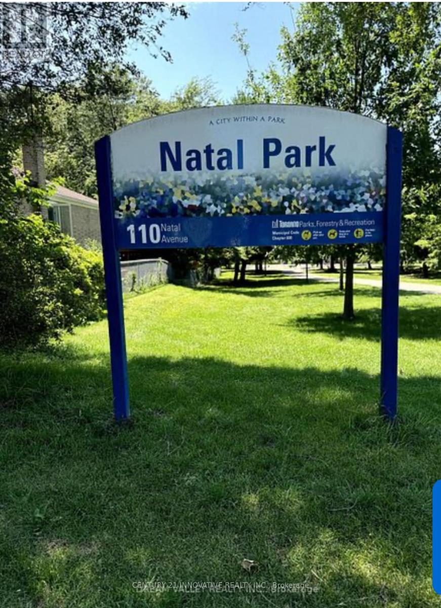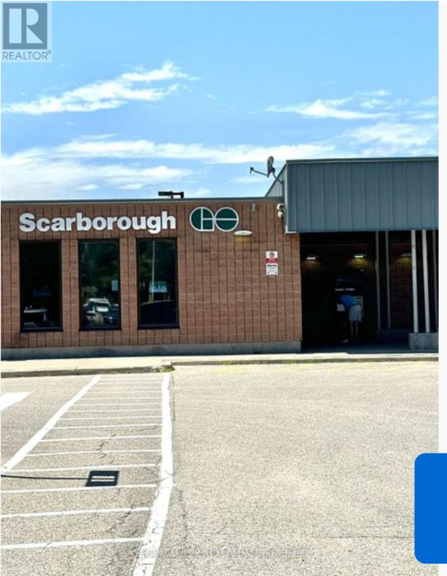416-218-8800
admin@hlfrontier.com
Main - 122 Natal Avenue Toronto (Birchcliffe-Cliffside), Ontario M1N 3V6
3 Bedroom
3 Bathroom
Fireplace
Central Air Conditioning
Forced Air
$3,500 Monthly
Location! The lease is available only for the Main and Second Floor. Basement is not included, it is rented separately. This 3-bedrooms, 3 Bathroom home with powder room offers convenience and comfort way of living. Walking distance to the GO station, park, public school and TTC service. Close to Bluffers Park, restaurant, grocery stores, Bank and other amenities. The spacious, renovated kitchen and cozy interior make this a great fit for working professionals, families and/or students. Located in a quiet neighbourhood. NOTE: Entire property can also be rented based on availability and upon discussion. Tenant will pay 70% utilities (Gas, Garbage, Water & Sewers, Electricity) (id:49269)
Property Details
| MLS® Number | E12007146 |
| Property Type | Single Family |
| Community Name | Birchcliffe-Cliffside |
| AmenitiesNearBy | Park, Place Of Worship, Public Transit, Schools |
| Features | Irregular Lot Size, Carpet Free |
| ParkingSpaceTotal | 2 |
| Structure | Deck |
Building
| BathroomTotal | 3 |
| BedroomsAboveGround | 3 |
| BedroomsTotal | 3 |
| Amenities | Fireplace(s) |
| BasementFeatures | Apartment In Basement, Separate Entrance |
| BasementType | N/a |
| ConstructionStyleAttachment | Detached |
| CoolingType | Central Air Conditioning |
| ExteriorFinish | Brick |
| FireplacePresent | Yes |
| FlooringType | Vinyl |
| FoundationType | Concrete |
| HalfBathTotal | 1 |
| HeatingFuel | Natural Gas |
| HeatingType | Forced Air |
| StoriesTotal | 2 |
| Type | House |
| UtilityWater | Municipal Water |
Parking
| Attached Garage | |
| Garage |
Land
| Acreage | No |
| LandAmenities | Park, Place Of Worship, Public Transit, Schools |
| Sewer | Sanitary Sewer |
| SizeDepth | 157 Ft ,3 In |
| SizeFrontage | 59 Ft ,1 In |
| SizeIrregular | 59.13 X 157.25 Ft |
| SizeTotalText | 59.13 X 157.25 Ft |
Rooms
| Level | Type | Length | Width | Dimensions |
|---|---|---|---|---|
| Second Level | Primary Bedroom | 5 m | 3.3 m | 5 m x 3.3 m |
| Second Level | Bedroom 2 | 3.55 m | 3.45 m | 3.55 m x 3.45 m |
| Second Level | Bedroom 3 | 3.45 m | 3.03 m | 3.45 m x 3.03 m |
| Main Level | Living Room | 6.52 m | 3.3 m | 6.52 m x 3.3 m |
| Main Level | Dining Room | 6.52 m | 3.3 m | 6.52 m x 3.3 m |
| Main Level | Family Room | 3.46 m | 3.32 m | 3.46 m x 3.32 m |
| Main Level | Kitchen | 5.2 m | 3.05 m | 5.2 m x 3.05 m |
Interested?
Contact us for more information

