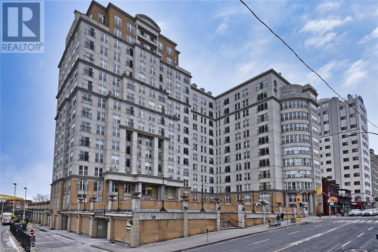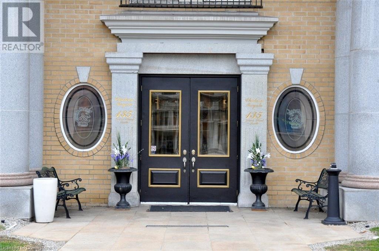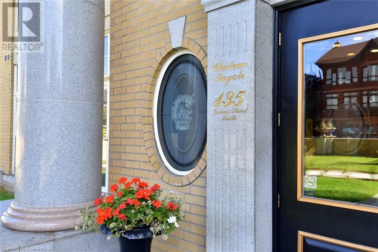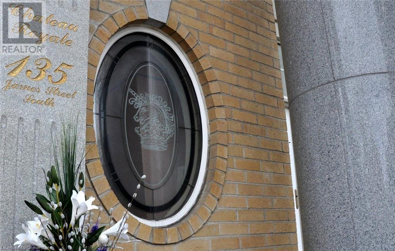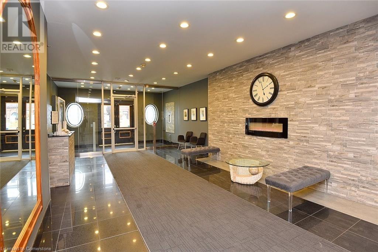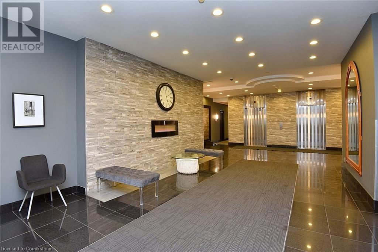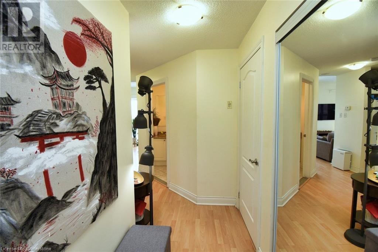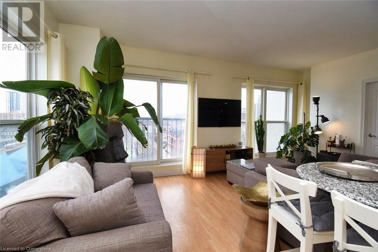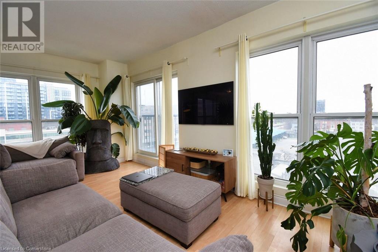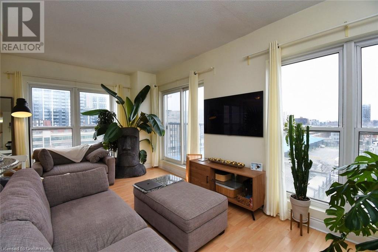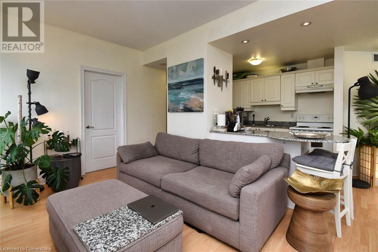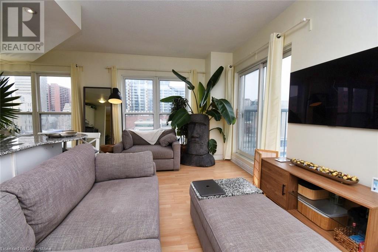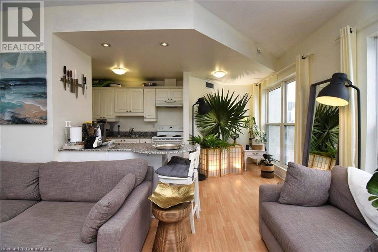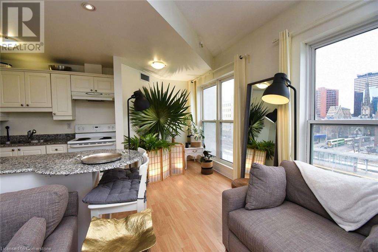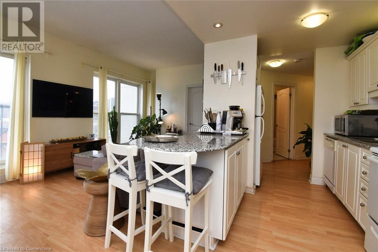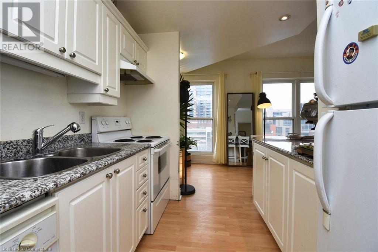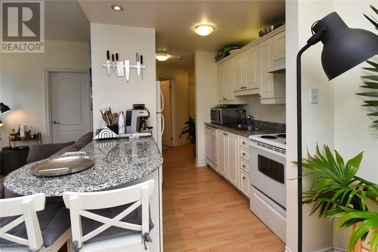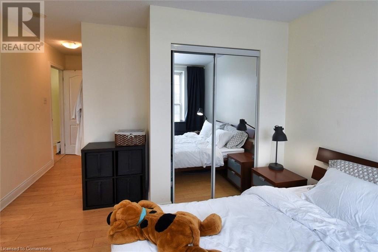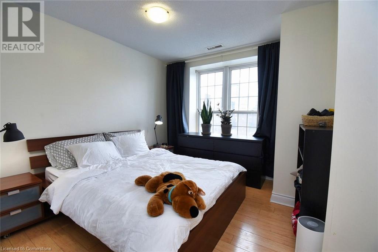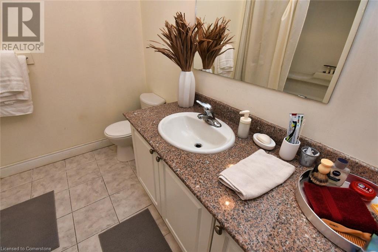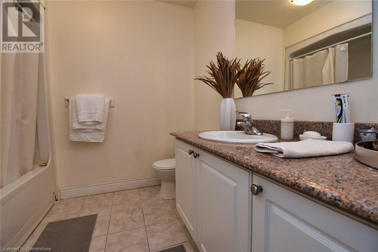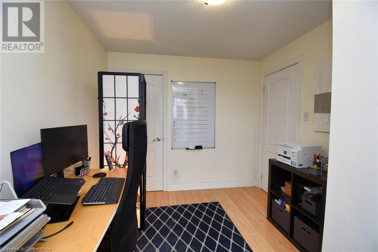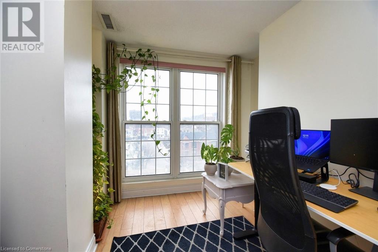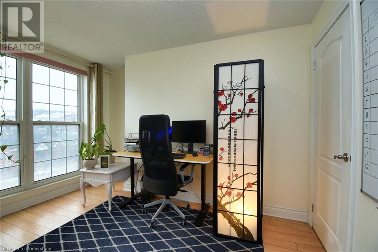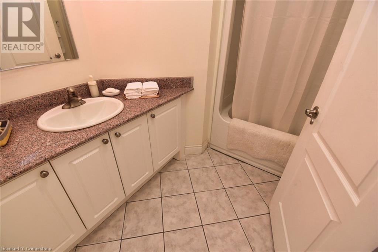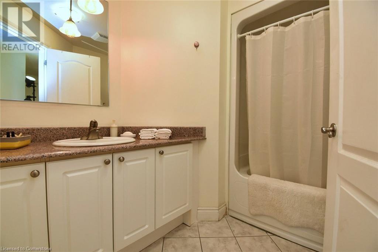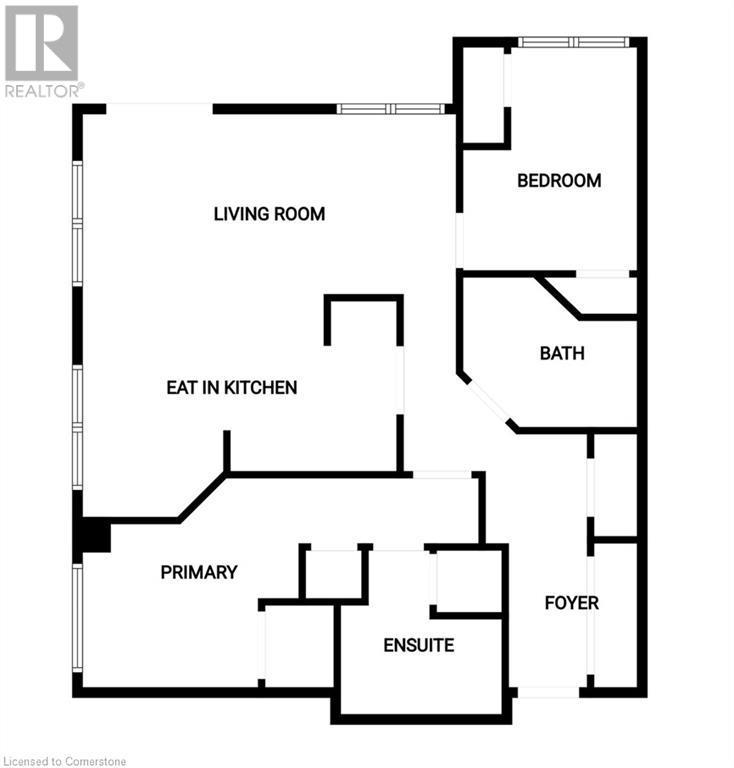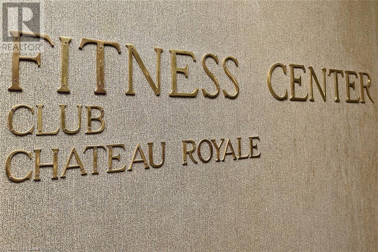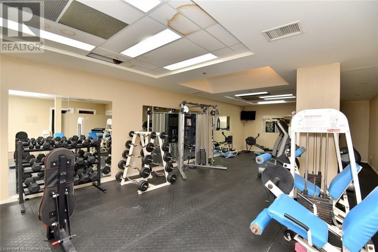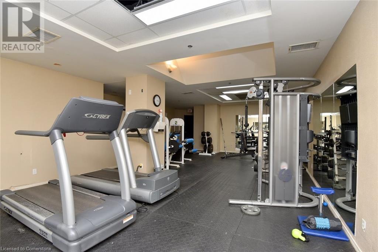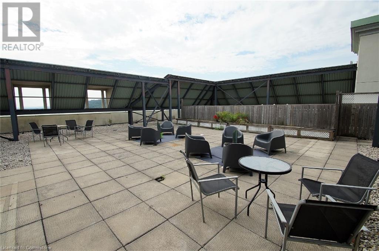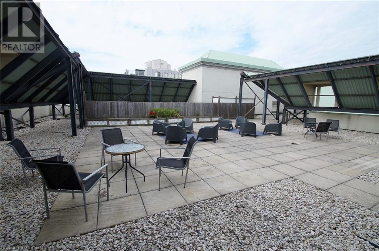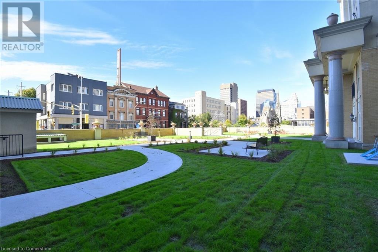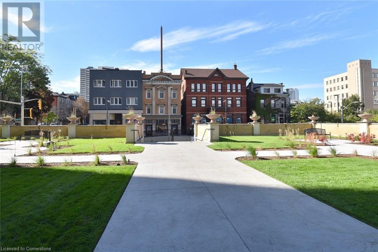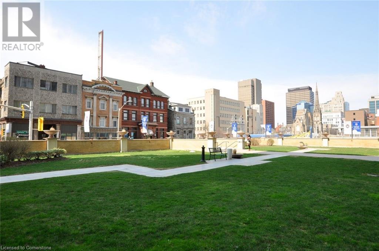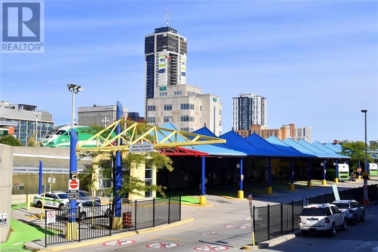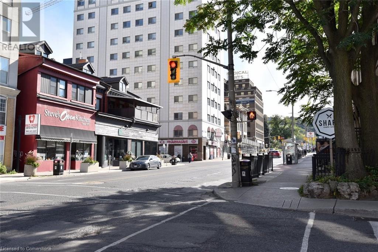135 James Street S Unit# 502 Hamilton, Ontario L8P 2Z6
$409,900Maintenance, Insurance, Heat, Other, See Remarks, Water
$955.82 Monthly
Maintenance, Insurance, Heat, Other, See Remarks, Water
$955.82 MonthlyWelcome to Chateau Royale, a sought-after condo in the heart of downtown Hamilton! This spacious corner unit offers 2 bedrooms, 2 bathrooms, and in-suite laundry, perfect for comfortable city living. The well-designed layout features a separate kitchen, plus a combined living and dining area, providing distinct spaces for entertaining and relaxation. A charming French balcony adds a touch of elegance and allows fresh air and natural light to flow in. Enjoy top-tier amenities, including 24-hour concierge service, a fitness centre, a hot tub, and a sauna. This unit also includes one underground parking space for added convenience. Located next to the Hamilton GO Station, commuting is effortless. Plus, you're within walking distance of restaurants, theatres, parks, and public transit, putting everything you need right at your doorstep. All included appliances are in as-is condition, with no warranties provided. (id:49269)
Property Details
| MLS® Number | 40695636 |
| Property Type | Single Family |
| AmenitiesNearBy | Airport, Golf Nearby, Hospital, Park, Place Of Worship, Playground, Public Transit, Schools, Shopping, Ski Area |
| CommunityFeatures | High Traffic Area, Community Centre |
| EquipmentType | None |
| Features | Balcony, Automatic Garage Door Opener |
| ParkingSpaceTotal | 1 |
| RentalEquipmentType | None |
| StorageType | Locker |
Building
| BathroomTotal | 2 |
| BedroomsAboveGround | 2 |
| BedroomsTotal | 2 |
| Amenities | Exercise Centre, Party Room |
| Appliances | Dishwasher, Dryer, Refrigerator, Stove, Washer, Hood Fan |
| BasementType | None |
| ConstructedDate | 1967 |
| ConstructionStyleAttachment | Attached |
| CoolingType | Central Air Conditioning |
| ExteriorFinish | Brick, Stucco |
| HeatingFuel | Natural Gas |
| HeatingType | Forced Air |
| StoriesTotal | 1 |
| SizeInterior | 1004 Sqft |
| Type | Apartment |
| UtilityWater | Municipal Water |
Parking
| Underground | |
| None |
Land
| AccessType | Highway Nearby |
| Acreage | No |
| LandAmenities | Airport, Golf Nearby, Hospital, Park, Place Of Worship, Playground, Public Transit, Schools, Shopping, Ski Area |
| Sewer | Municipal Sewage System |
| SizeTotalText | Unknown |
| ZoningDescription | D2 |
Rooms
| Level | Type | Length | Width | Dimensions |
|---|---|---|---|---|
| Lower Level | Storage | 4'0'' x 3'0'' | ||
| Main Level | Laundry Room | Measurements not available | ||
| Main Level | 4pc Bathroom | Measurements not available | ||
| Main Level | Bedroom | 14'5'' x 9'7'' | ||
| Main Level | Full Bathroom | Measurements not available | ||
| Main Level | Primary Bedroom | 12'10'' x 11'4'' | ||
| Main Level | Kitchen | 8'6'' x 8'2'' | ||
| Main Level | Living Room/dining Room | 18'9'' x 18'0'' |
https://www.realtor.ca/real-estate/27901832/135-james-street-s-unit-502-hamilton
Interested?
Contact us for more information

