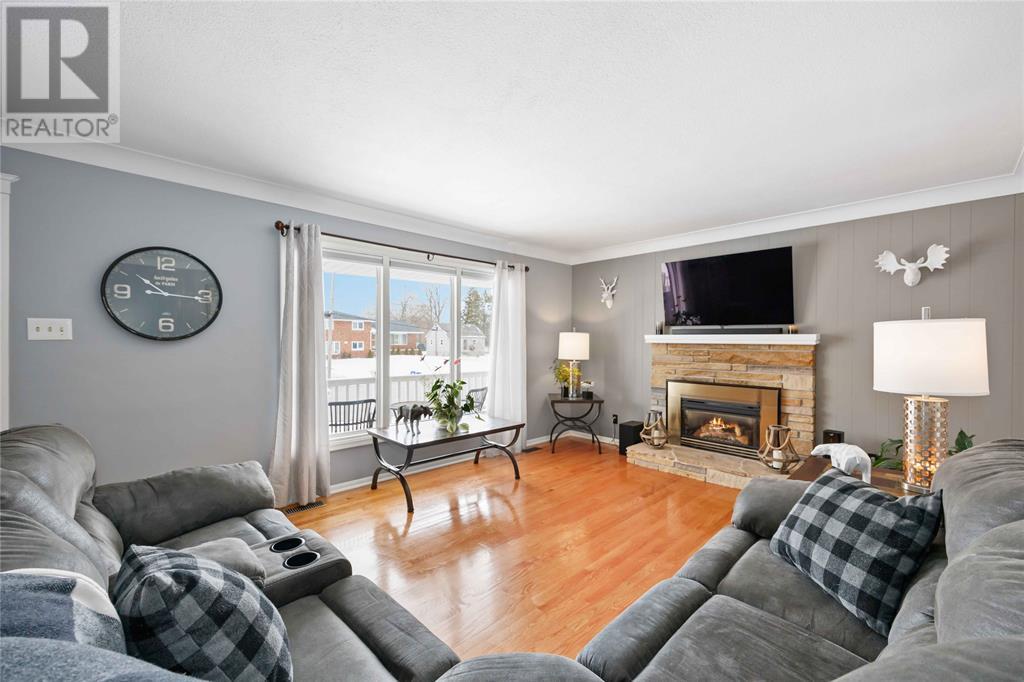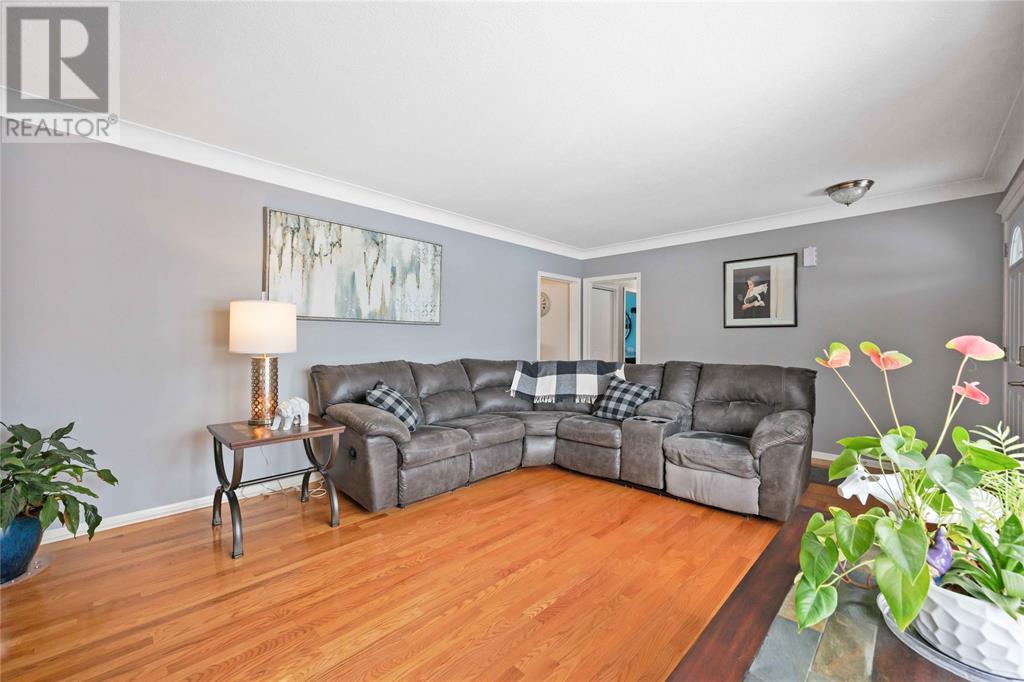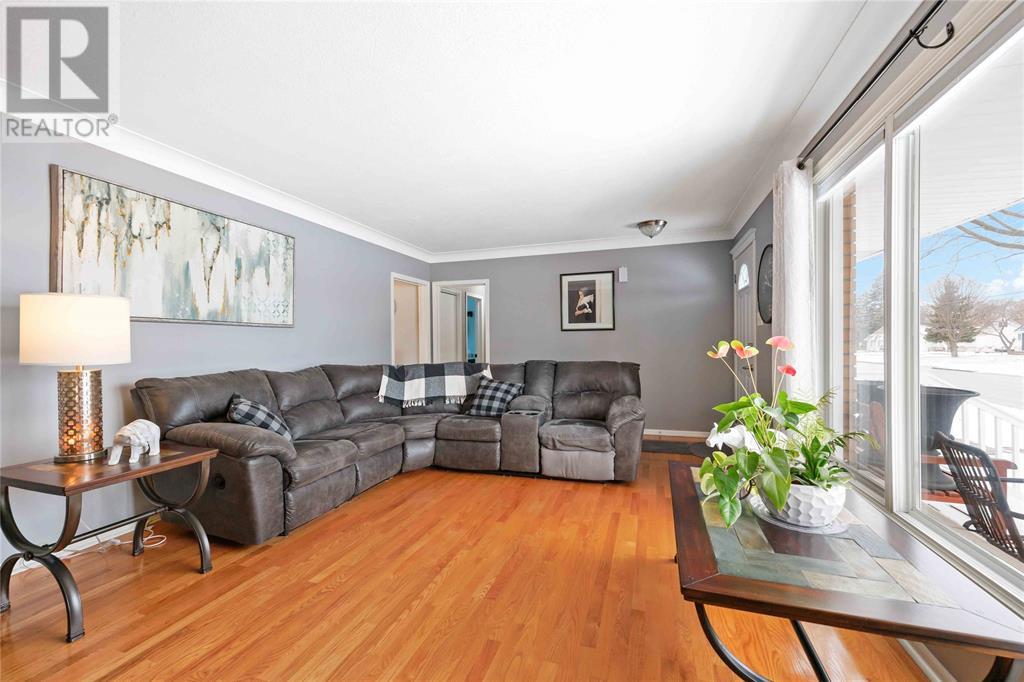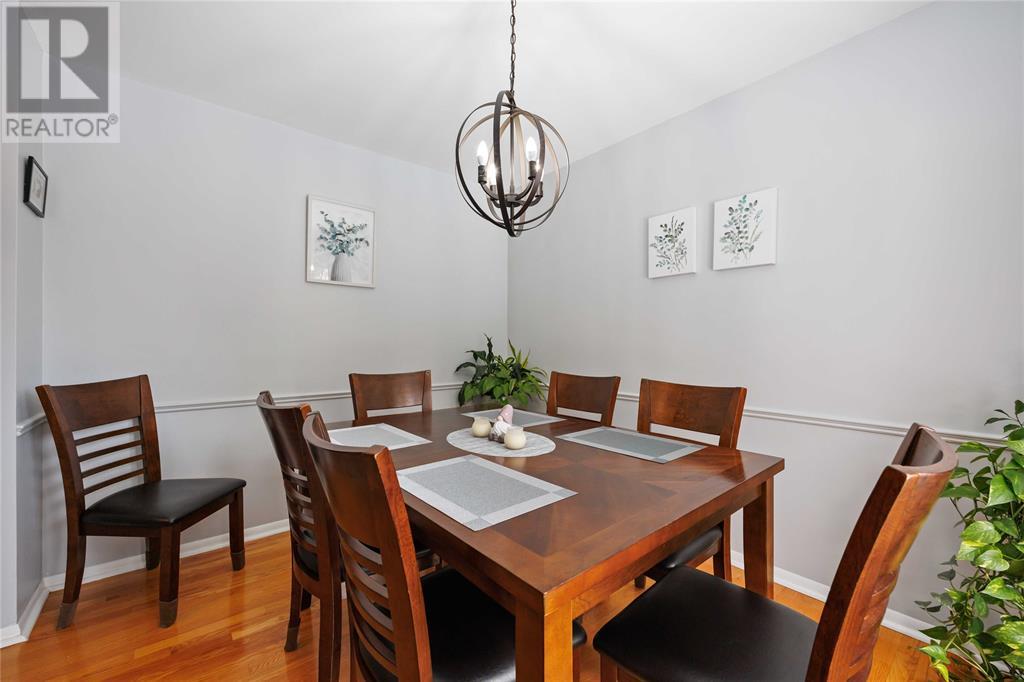4 Bedroom
2 Bathroom
Bungalow
Fireplace
Central Air Conditioning
Forced Air, Furnace
Landscaped
$425,000
Welcome to 1231 Exmouth Street, a beautifully maintained 4 bedroom, 2 bathroom brick bungalow. This home offers a balance of comfort, style, and convenience for anyone seeking a cozy, inviting space. The living room features a gas fireplace, the kitchen includes newer stainless steel appliances, and the dining room overlooks the expansive, landscaped backyard with the entire lot spanning approximately 175ft, providing plenty of space for outdoor activities. Recent updates include a fully renovated 4 piece bathroom on the main level, furnace and AC replaced (2018), new roof, new eavestroughs, new leaf guard (2020). Large recreation room with newer washer and dryer (2022). Fresh paint throughout. Located near Sarnia Christian School, Lambton Mall, and many other shopping centers, with easy access to the Howard Watson Trail. You don't want to miss your chance to view this amazing property in such a prime location! (id:49269)
Property Details
|
MLS® Number
|
25004988 |
|
Property Type
|
Single Family |
|
Features
|
Finished Driveway |
Building
|
BathroomTotal
|
2 |
|
BedroomsAboveGround
|
3 |
|
BedroomsBelowGround
|
1 |
|
BedroomsTotal
|
4 |
|
Appliances
|
Dryer, Freezer, Microwave, Stove, Washer, Two Refrigerators |
|
ArchitecturalStyle
|
Bungalow |
|
ConstructedDate
|
1965 |
|
ConstructionStyleAttachment
|
Detached |
|
CoolingType
|
Central Air Conditioning |
|
ExteriorFinish
|
Brick |
|
FireplaceFuel
|
Gas |
|
FireplacePresent
|
Yes |
|
FireplaceType
|
Insert |
|
FlooringType
|
Carpeted, Hardwood, Laminate |
|
FoundationType
|
Block, Concrete |
|
HalfBathTotal
|
1 |
|
HeatingFuel
|
Natural Gas |
|
HeatingType
|
Forced Air, Furnace |
|
StoriesTotal
|
1 |
|
Type
|
House |
Parking
Land
|
Acreage
|
No |
|
FenceType
|
Fence |
|
LandscapeFeatures
|
Landscaped |
|
SizeIrregular
|
58.16x175.44 |
|
SizeTotalText
|
58.16x175.44 |
|
ZoningDescription
|
Res |
Rooms
| Level |
Type |
Length |
Width |
Dimensions |
|
Basement |
3pc Bathroom |
|
|
Measurements not available |
|
Basement |
Recreation Room |
|
|
34 x 13 |
|
Basement |
Bedroom |
|
|
10 x 8 |
|
Main Level |
4pc Bathroom |
|
|
Measurements not available |
|
Main Level |
Bedroom |
|
|
11 x 9.10 |
|
Main Level |
Bedroom |
|
|
11 x 9.9 |
|
Main Level |
Primary Bedroom |
|
|
11.2 x 9 |
|
Main Level |
Kitchen |
|
|
19.8 x 11 |
|
Main Level |
Living Room |
|
|
19.8 x 13 |
https://www.realtor.ca/real-estate/27995564/1231-exmouth-street-sarnia











































