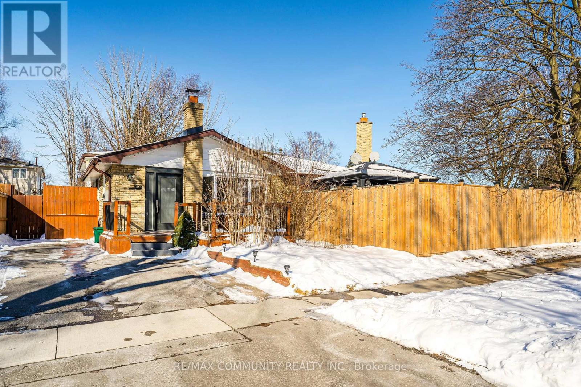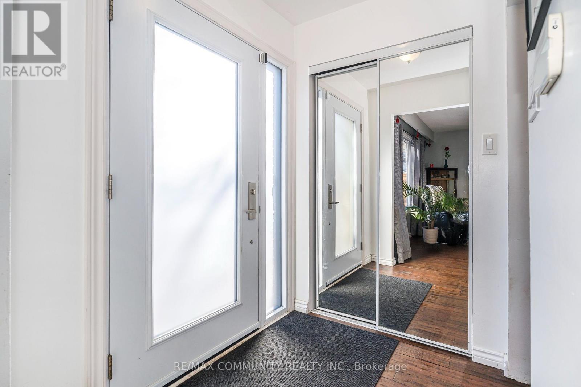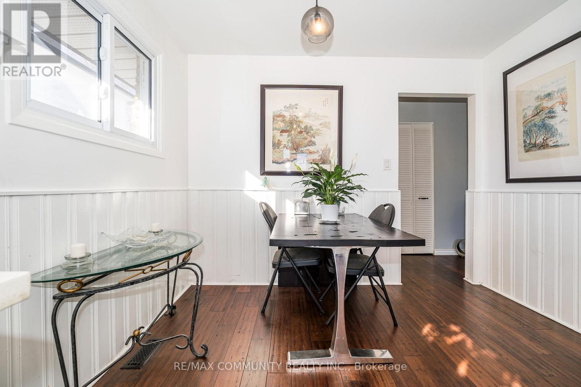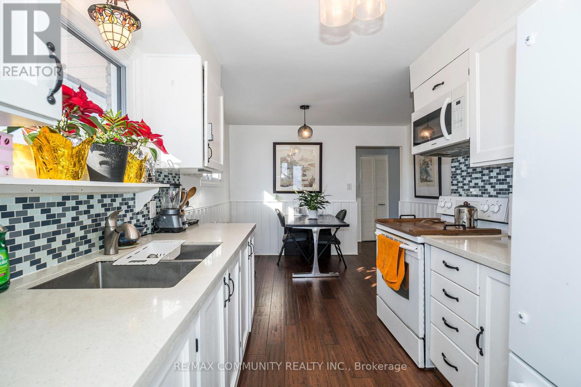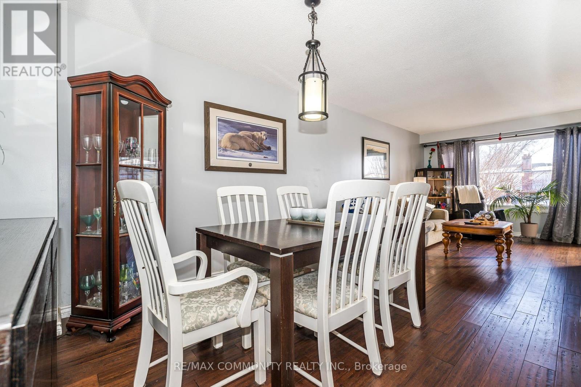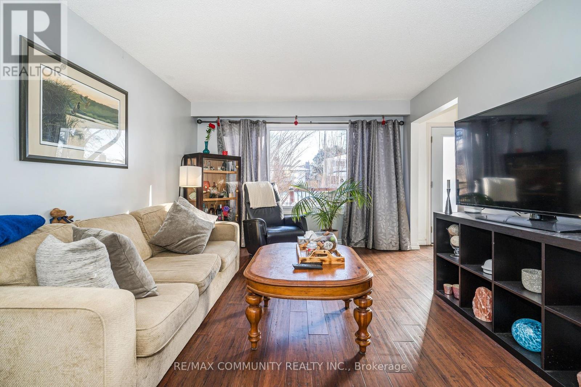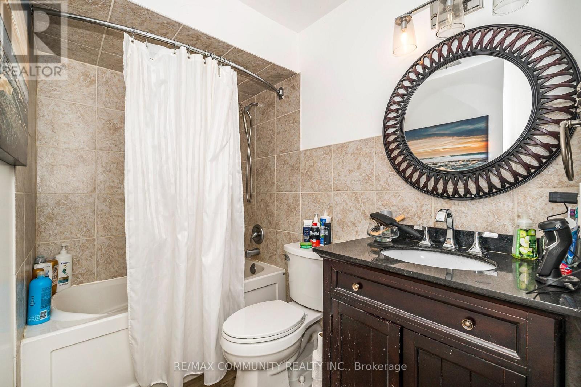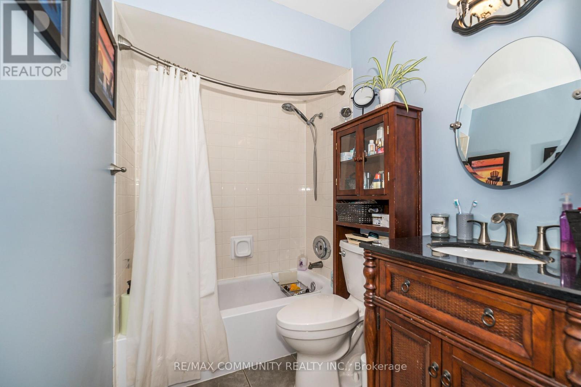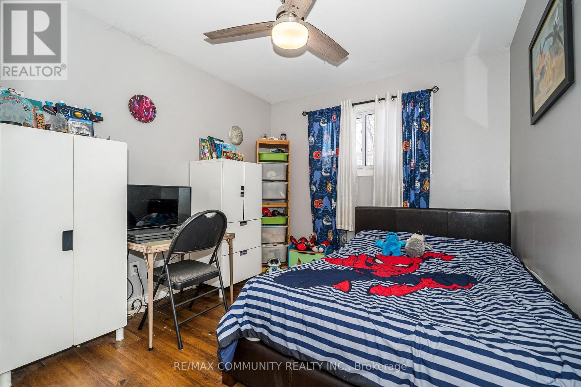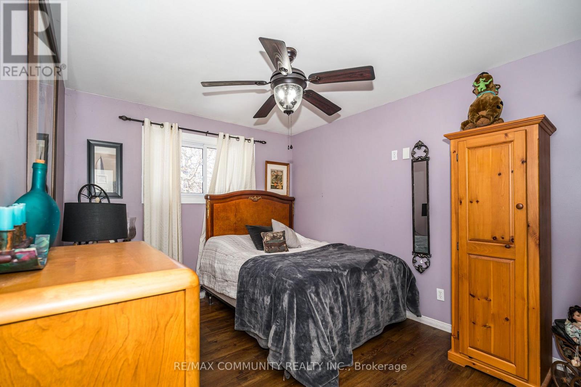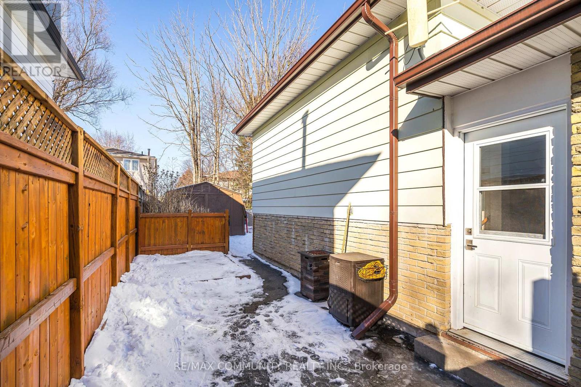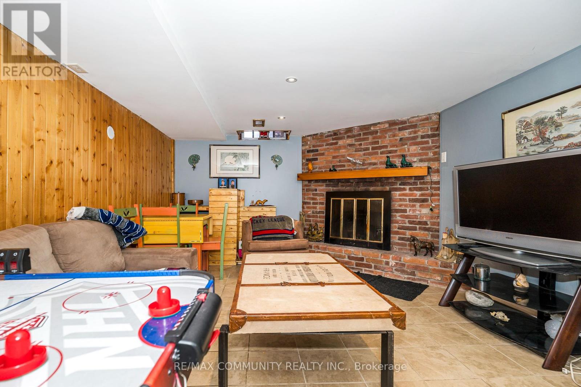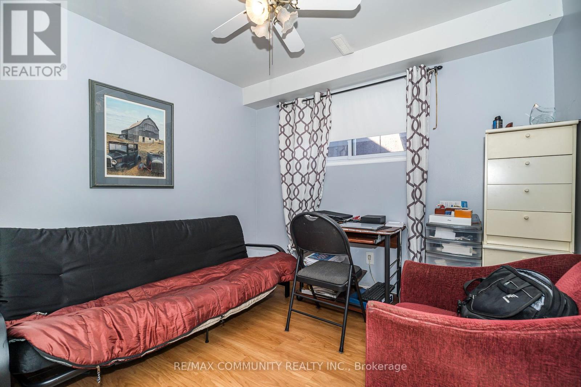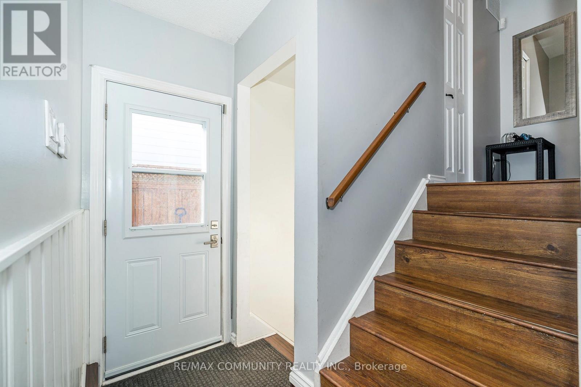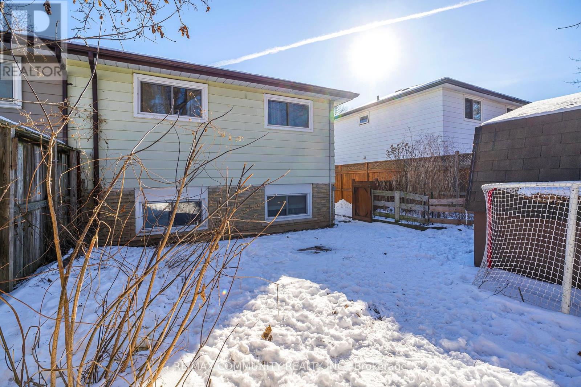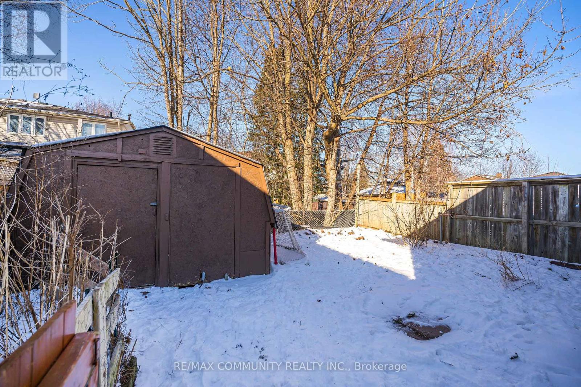4 Bedroom
2 Bathroom
Fireplace
Central Air Conditioning
Forced Air
$679,000
Offers Anytime! Welcome to 506 Lanark Drive, Oshawa, a spacious and versatile 4-bedroom, 2-bathroom semi-detached backsplit in the highly sought-after McLaughlin community. This stunning home boasts bamboo flooring throughout the main level, an open-concept living and dining area, and a modern kitchen with quartz countertops and large windows that flood the space with natural light. A separate side entrance leads to the finished basement, offering endless possibilities for an in-law suite, rental income, or additional living space. The lower level features a cozy recreation room with a fireplace, making it a perfect retreat. The four well-sized bedrooms, including two on the upper level and one on the lower level, provide ample closet space and large windows for a bright and airy feel. The private driveway fits 3 cars, and the fully fenced backyard is ideal for outdoor entertaining. Located just minutes from top-rated schools, parks, shopping, and transit, with quick access to Hwy 401 and GO Transit, this home is perfect for growing families, first-time buyers, and investors alike. Dont miss this incredible opportunity! (id:49269)
Property Details
|
MLS® Number
|
E12006530 |
|
Property Type
|
Single Family |
|
Community Name
|
McLaughlin |
|
ParkingSpaceTotal
|
3 |
Building
|
BathroomTotal
|
2 |
|
BedroomsAboveGround
|
2 |
|
BedroomsBelowGround
|
2 |
|
BedroomsTotal
|
4 |
|
Appliances
|
Water Heater |
|
BasementDevelopment
|
Finished |
|
BasementFeatures
|
Separate Entrance |
|
BasementType
|
N/a (finished) |
|
ConstructionStyleAttachment
|
Semi-detached |
|
ConstructionStyleSplitLevel
|
Backsplit |
|
CoolingType
|
Central Air Conditioning |
|
ExteriorFinish
|
Aluminum Siding, Brick |
|
FireplacePresent
|
Yes |
|
FlooringType
|
Bamboo, Vinyl, Laminate, Ceramic |
|
FoundationType
|
Unknown |
|
HeatingFuel
|
Natural Gas |
|
HeatingType
|
Forced Air |
|
Type
|
House |
|
UtilityWater
|
Municipal Water |
Parking
Land
|
Acreage
|
No |
|
Sewer
|
Sanitary Sewer |
|
SizeDepth
|
100 Ft |
|
SizeFrontage
|
31 Ft |
|
SizeIrregular
|
31 X 100 Ft |
|
SizeTotalText
|
31 X 100 Ft |
Rooms
| Level |
Type |
Length |
Width |
Dimensions |
|
Basement |
Recreational, Games Room |
5.84 m |
3.49 m |
5.84 m x 3.49 m |
|
Basement |
Other |
4.27 m |
3.66 m |
4.27 m x 3.66 m |
|
Lower Level |
Bedroom 3 |
3.49 m |
2.84 m |
3.49 m x 2.84 m |
|
Main Level |
Living Room |
5.02 m |
3.42 m |
5.02 m x 3.42 m |
|
Main Level |
Dining Room |
2.81 m |
2.81 m |
2.81 m x 2.81 m |
|
Main Level |
Kitchen |
4.87 m |
3.05 m |
4.87 m x 3.05 m |
|
Upper Level |
Primary Bedroom |
3.7 m |
3.05 m |
3.7 m x 3.05 m |
|
Upper Level |
Bedroom 2 |
3.2 m |
2.91 m |
3.2 m x 2.91 m |
https://www.realtor.ca/real-estate/27994301/506-lanark-drive-oshawa-mclaughlin-mclaughlin

