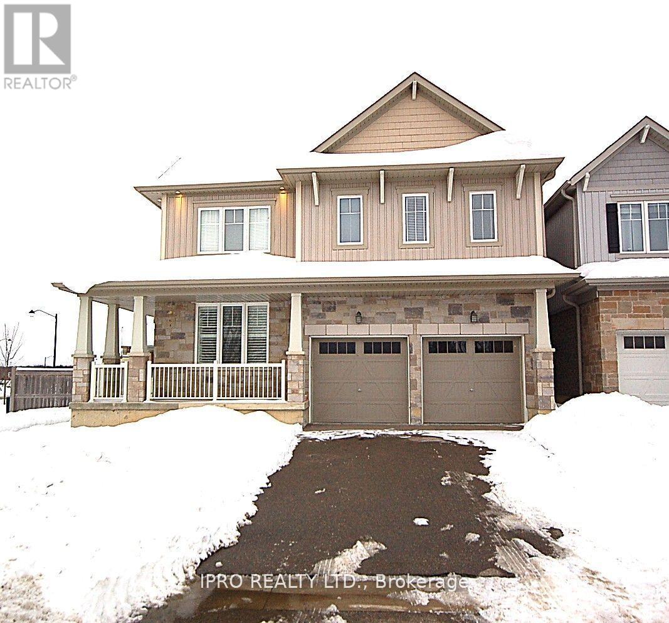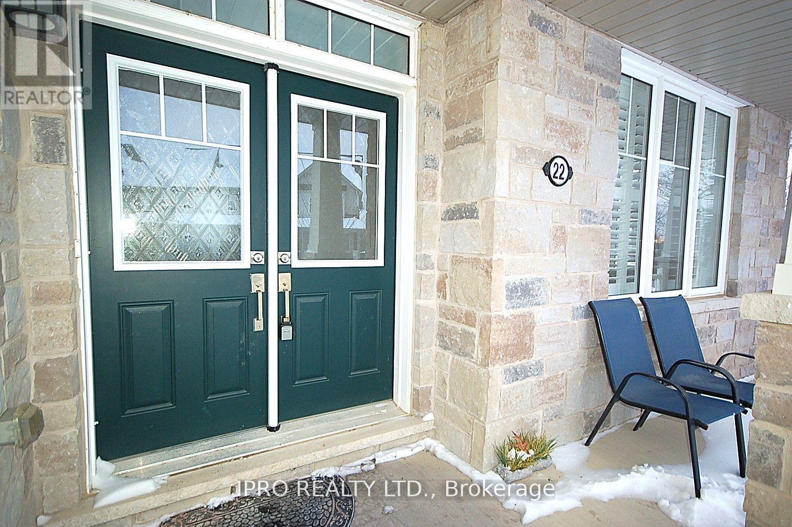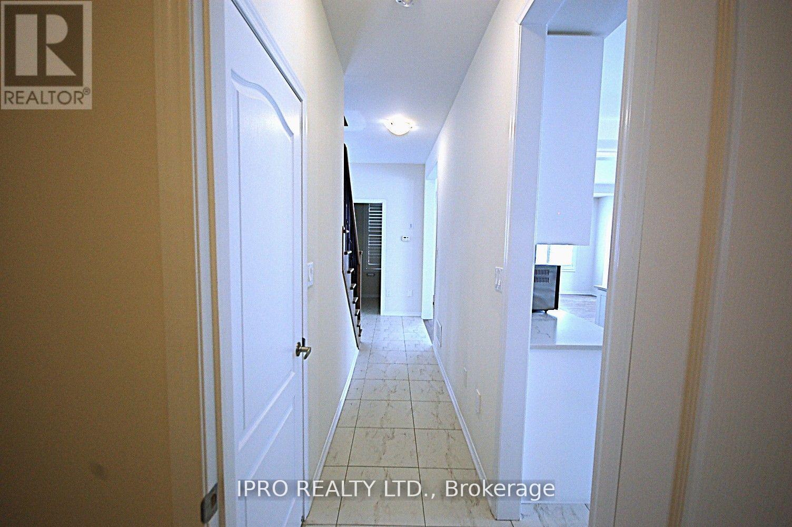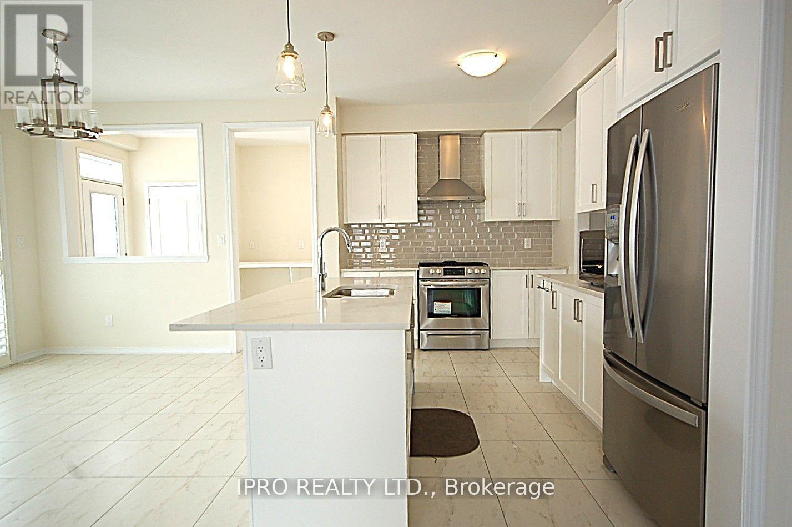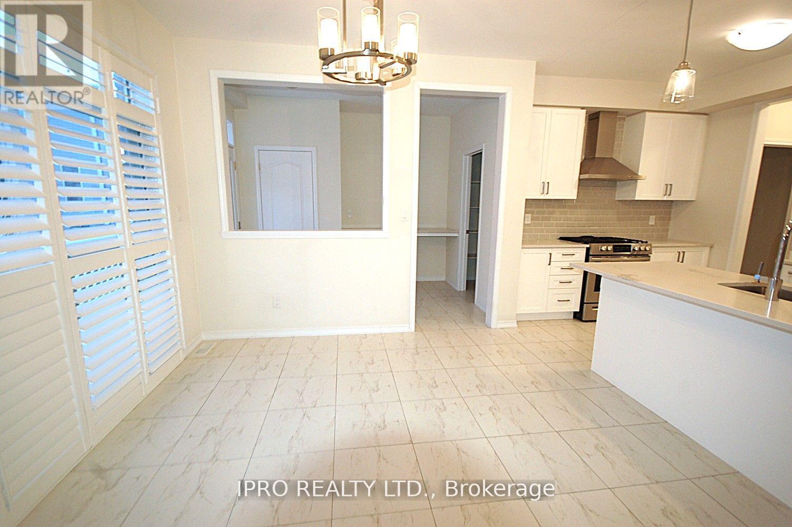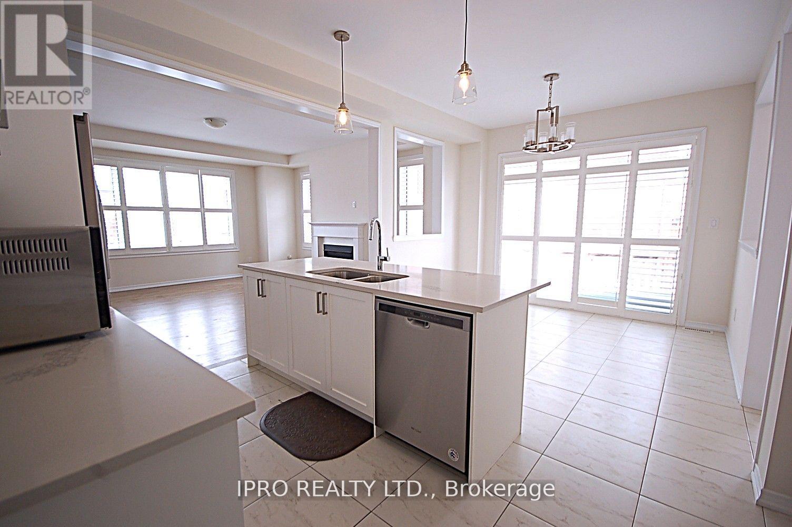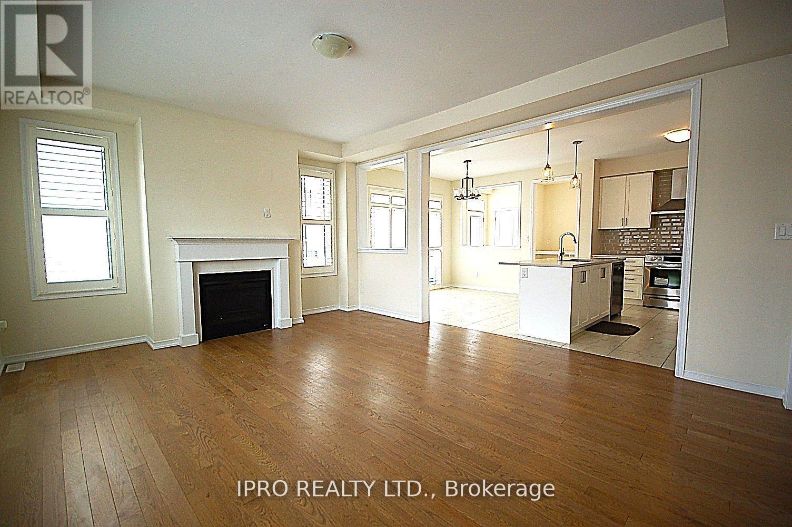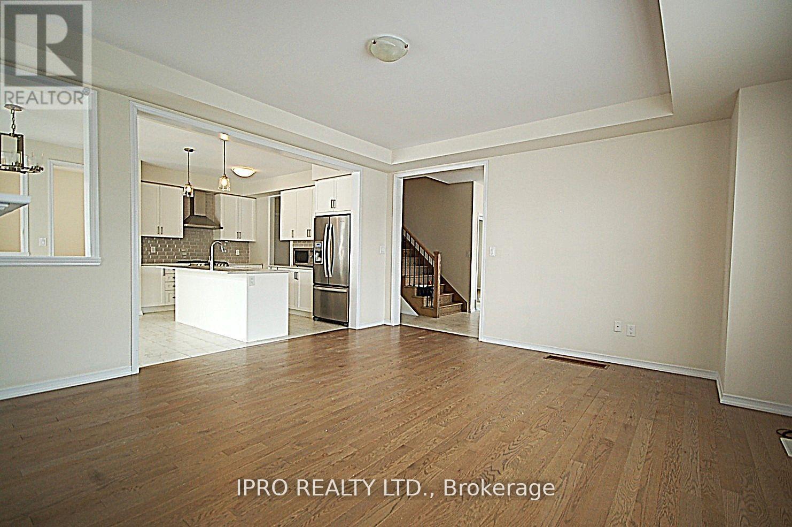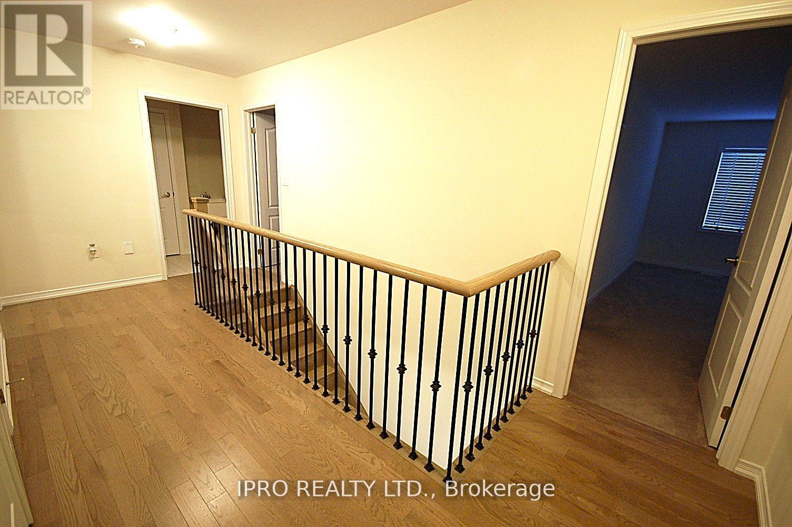416-218-8800
admin@hlfrontier.com
22 Fleming Crescent Haldimand, Ontario N3W 0C4
4 Bedroom
4 Bathroom
2500 - 3000 sqft
Fireplace
Central Air Conditioning
Forced Air
$934,900
Welcome to the Empire SUNSPEAR model dream home in Avalon! Every detail in this beautifully upgraded residence has been thoughtfully attended to. With nothing left to be done, this home effortlessly combines comfort, style, and functionality. Each bedroom features an attached bathroom, and the kitchen quartz countertops, a gas stove, and a water softener. Additional highlights include 9 feet of ceiling office space, a pantry, a Corner lot, and no sidewalk. (id:49269)
Property Details
| MLS® Number | X12065136 |
| Property Type | Single Family |
| Community Name | Haldimand |
| AmenitiesNearBy | Park, Schools |
| CommunityFeatures | Community Centre, School Bus |
| Features | Irregular Lot Size, Conservation/green Belt, Sump Pump |
| ParkingSpaceTotal | 4 |
Building
| BathroomTotal | 4 |
| BedroomsAboveGround | 4 |
| BedroomsTotal | 4 |
| Age | New Building |
| Appliances | Water Softener, Water Meter, Dishwasher, Dryer, Garage Door Opener, Stove, Washer, Refrigerator |
| BasementDevelopment | Unfinished |
| BasementType | Full (unfinished) |
| ConstructionStyleAttachment | Detached |
| CoolingType | Central Air Conditioning |
| ExteriorFinish | Stone, Vinyl Siding |
| FireplacePresent | Yes |
| FireplaceTotal | 1 |
| FlooringType | Tile, Hardwood, Carpeted |
| FoundationType | Concrete |
| HalfBathTotal | 1 |
| HeatingFuel | Natural Gas |
| HeatingType | Forced Air |
| StoriesTotal | 2 |
| SizeInterior | 2500 - 3000 Sqft |
| Type | House |
| UtilityWater | Municipal Water |
Parking
| Garage |
Land
| Acreage | No |
| LandAmenities | Park, Schools |
| Sewer | Sanitary Sewer |
| SizeDepth | 28 M |
| SizeFrontage | 33.84 M |
| SizeIrregular | 33.8 X 28 M ; 17.68 X 7.63 X 8.53 28 X 8.15 X 18.43 |
| SizeTotalText | 33.8 X 28 M ; 17.68 X 7.63 X 8.53 28 X 8.15 X 18.43 |
| SurfaceWater | River/stream |
Rooms
| Level | Type | Length | Width | Dimensions |
|---|---|---|---|---|
| Second Level | Primary Bedroom | 5.37 m | 4.63 m | 5.37 m x 4.63 m |
| Second Level | Bedroom 2 | 4.15 m | 3.53 m | 4.15 m x 3.53 m |
| Second Level | Bedroom 3 | 4.15 m | 3.96 m | 4.15 m x 3.96 m |
| Second Level | Bedroom 4 | 3.84 m | 3.72 m | 3.84 m x 3.72 m |
| Second Level | Laundry Room | 3.302 m | 1.73 m | 3.302 m x 1.73 m |
| Main Level | Foyer | Measurements not available | ||
| Main Level | Kitchen | 4.24 m | 2.62 m | 4.24 m x 2.62 m |
| Main Level | Family Room | 3.81 m | 3.81 m | 3.81 m x 3.81 m |
| Main Level | Eating Area | 5.48 m | 4.41 m | 5.48 m x 4.41 m |
| Main Level | Office | 3.35 m | 2.44 m | 3.35 m x 2.44 m |
Utilities
| Cable | Installed |
| Sewer | Installed |
https://www.realtor.ca/real-estate/28127713/22-fleming-crescent-haldimand-haldimand
Interested?
Contact us for more information

