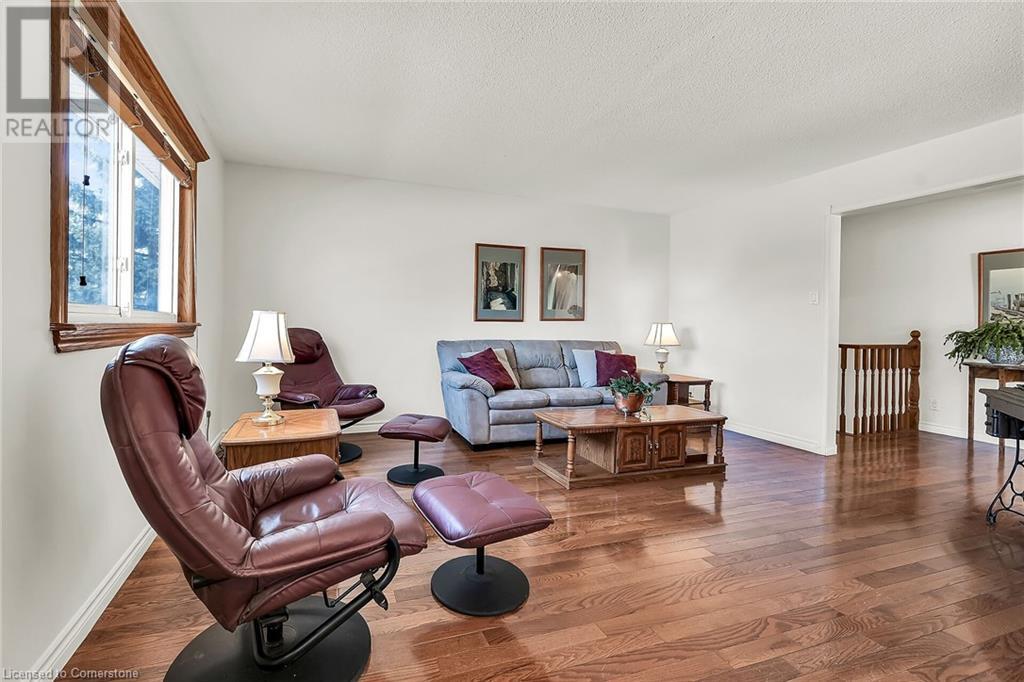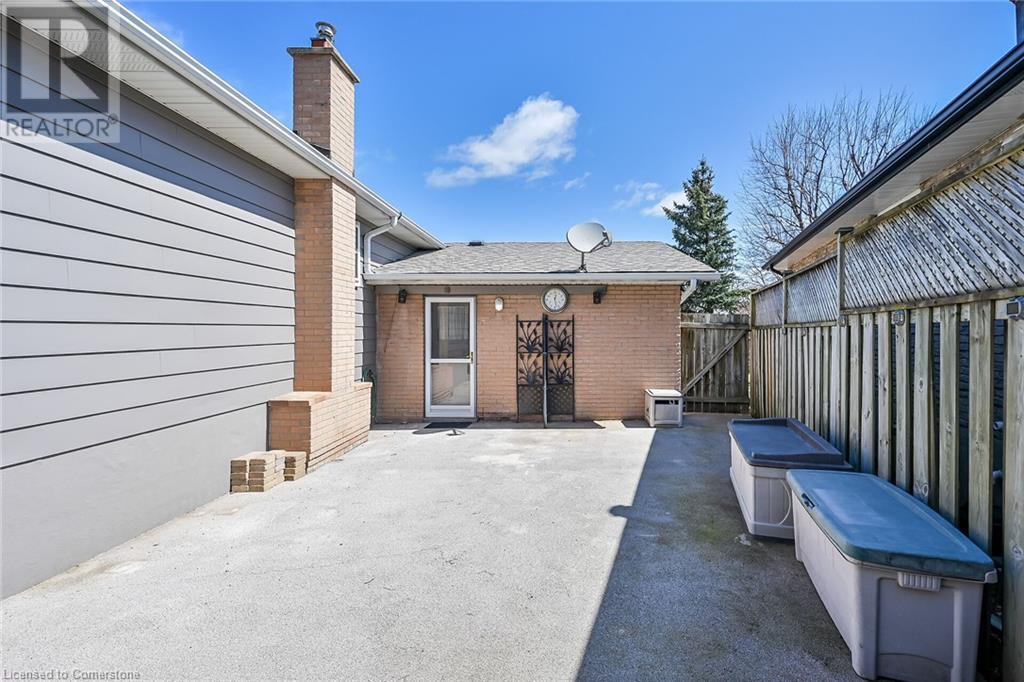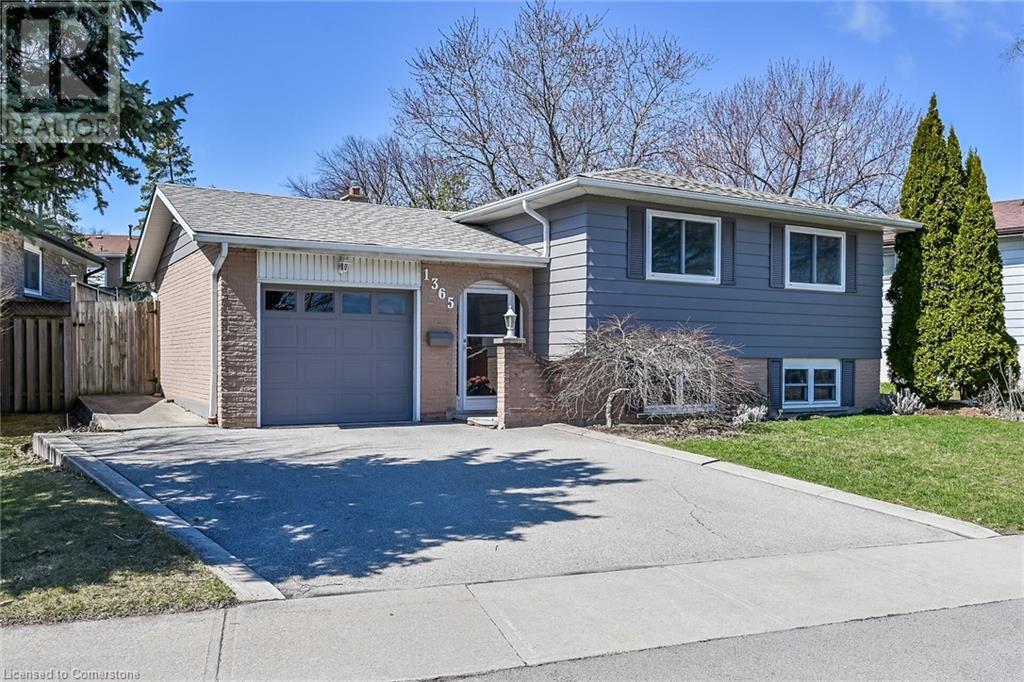3 Bedroom
2 Bathroom
2077 sqft
Raised Bungalow
Fireplace
Central Air Conditioning
Forced Air
$974,000
Welcome to 1365 Janina Blvd, a charming raised bungalow nestled on a beautiful 62 x 104.43 ft lot in the highly sought-after Tyandaga neighbourhood. With 2 + 1 comfortable bedrooms, including the oversized primary bedroom with a sliding door to the backyard, 2 full bathrooms and flex spaces, this home presents endless potential for customization to suit your needs. Step outside and enjoy the private backyard, ideal for outdoor entertaining, gardening, or simply relaxing in the fresh air. Located in a quiet, friendly neighborhood, this home is close to schools, shopping, parks, public transit and highway access. The perfect balance of tranquility and accessibility. Don’t miss the opportunity to make this lovely property your own. RSA. SQFT. (id:49269)
Property Details
|
MLS® Number
|
40714955 |
|
Property Type
|
Single Family |
|
AmenitiesNearBy
|
Shopping |
|
CommunityFeatures
|
Community Centre |
|
EquipmentType
|
Water Heater |
|
Features
|
Paved Driveway, Gazebo, Automatic Garage Door Opener |
|
ParkingSpaceTotal
|
3 |
|
RentalEquipmentType
|
Water Heater |
|
Structure
|
Shed |
Building
|
BathroomTotal
|
2 |
|
BedroomsAboveGround
|
2 |
|
BedroomsBelowGround
|
1 |
|
BedroomsTotal
|
3 |
|
Appliances
|
Central Vacuum, Dishwasher, Dryer, Refrigerator, Stove, Washer, Window Coverings, Garage Door Opener |
|
ArchitecturalStyle
|
Raised Bungalow |
|
BasementDevelopment
|
Partially Finished |
|
BasementType
|
Full (partially Finished) |
|
ConstructedDate
|
1973 |
|
ConstructionStyleAttachment
|
Detached |
|
CoolingType
|
Central Air Conditioning |
|
ExteriorFinish
|
Aluminum Siding, Brick |
|
FireplacePresent
|
Yes |
|
FireplaceTotal
|
1 |
|
FoundationType
|
Block |
|
HeatingFuel
|
Natural Gas |
|
HeatingType
|
Forced Air |
|
StoriesTotal
|
1 |
|
SizeInterior
|
2077 Sqft |
|
Type
|
House |
|
UtilityWater
|
Municipal Water |
Parking
Land
|
AccessType
|
Road Access, Highway Access |
|
Acreage
|
No |
|
FenceType
|
Fence |
|
LandAmenities
|
Shopping |
|
Sewer
|
Municipal Sewage System |
|
SizeDepth
|
104 Ft |
|
SizeFrontage
|
62 Ft |
|
SizeTotalText
|
Under 1/2 Acre |
|
ZoningDescription
|
R3.3 |
Rooms
| Level |
Type |
Length |
Width |
Dimensions |
|
Second Level |
4pc Bathroom |
|
|
10'7'' x 8'7'' |
|
Second Level |
Bedroom |
|
|
10'7'' x 8'7'' |
|
Second Level |
Primary Bedroom |
|
|
12'6'' x 20'1'' |
|
Second Level |
Kitchen |
|
|
15'0'' x 9'10'' |
|
Second Level |
Dining Room |
|
|
9'10'' x 8'7'' |
|
Second Level |
Living Room |
|
|
15'6'' x 12'1'' |
|
Basement |
Laundry Room |
|
|
7'2'' x 10'0'' |
|
Basement |
Bonus Room |
|
|
15'2'' x 10'10'' |
|
Basement |
Bedroom |
|
|
12'7'' x 10'0'' |
|
Basement |
Family Room |
|
|
21'6'' x 10'10'' |
|
Basement |
3pc Bathroom |
|
|
8'8'' x 4'8'' |
|
Main Level |
Foyer |
|
|
Measurements not available |
https://www.realtor.ca/real-estate/28141510/1365-janina-boulevard-burlington



















































