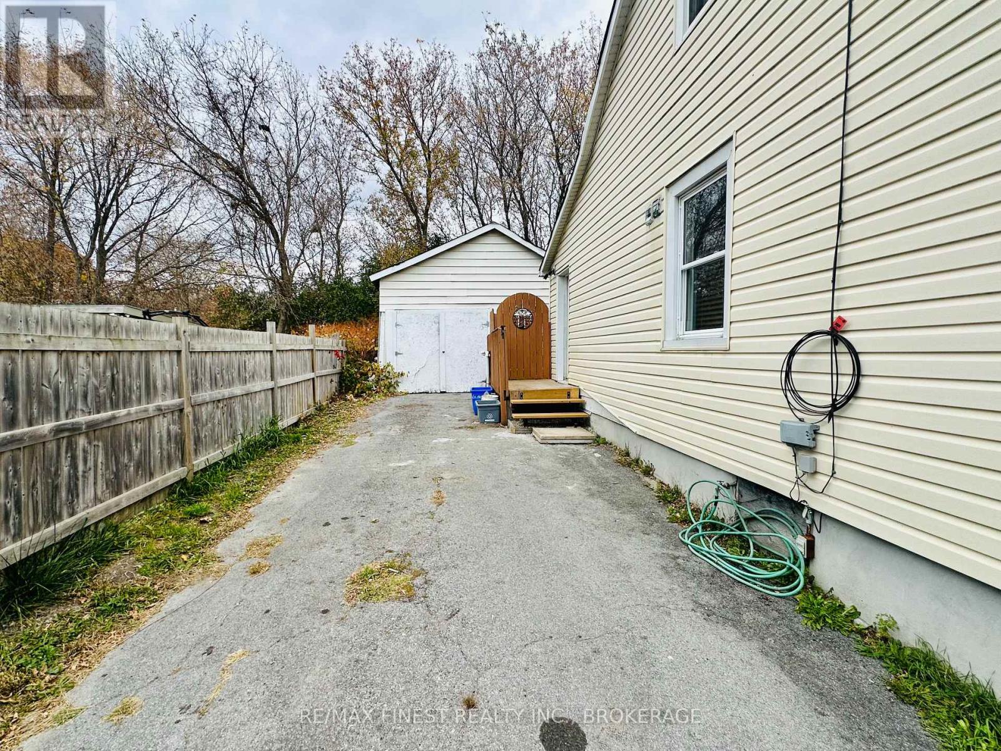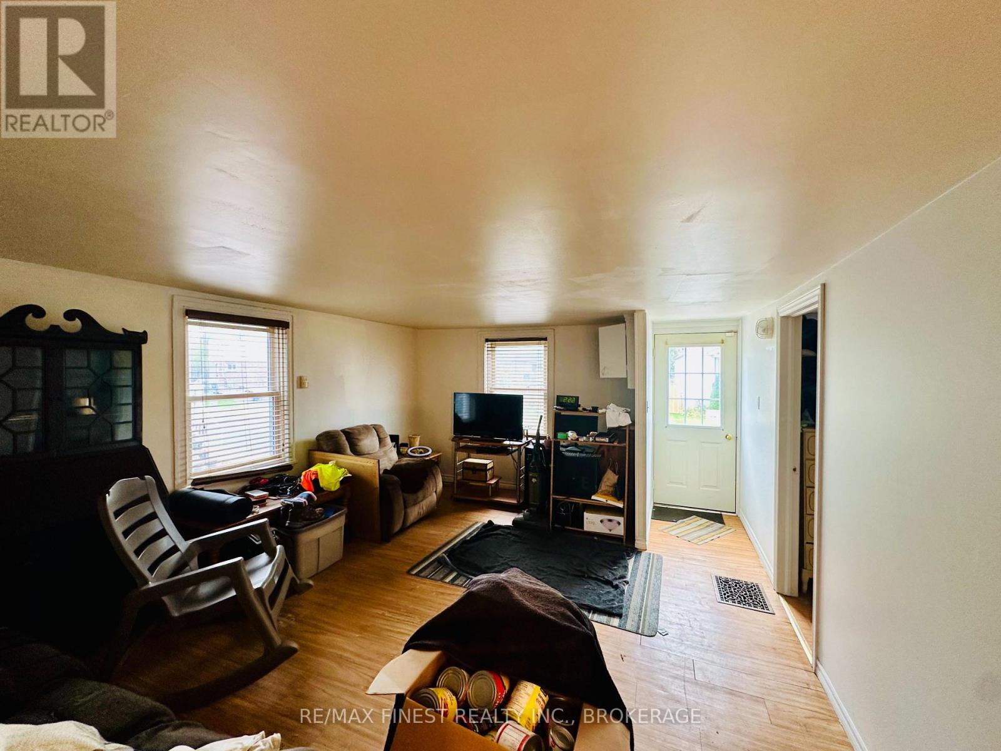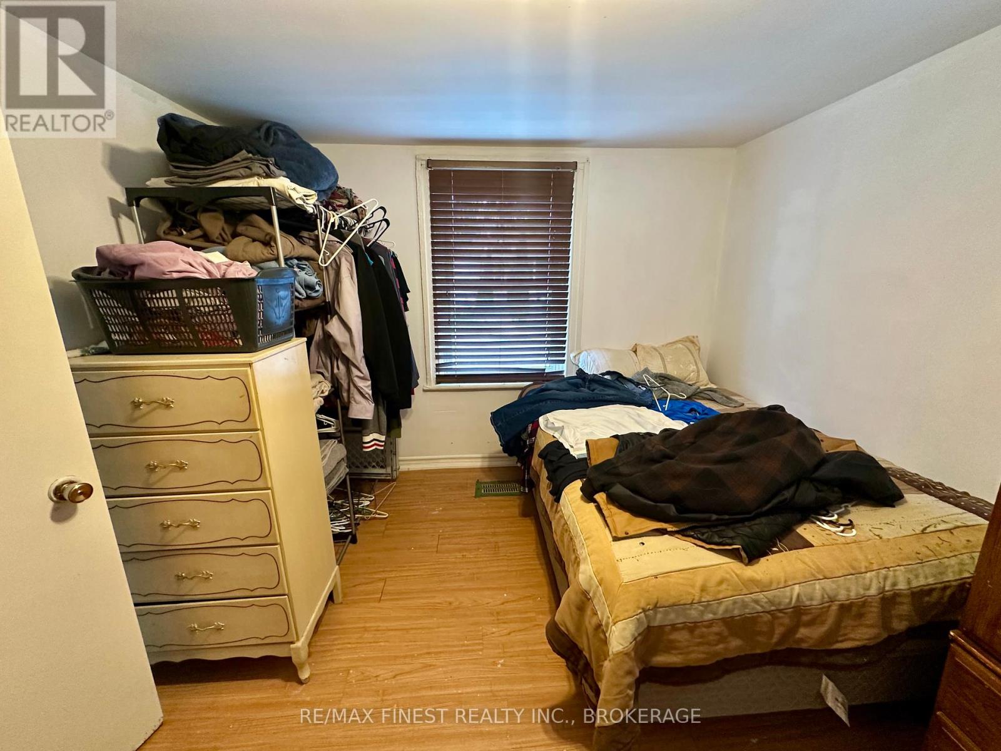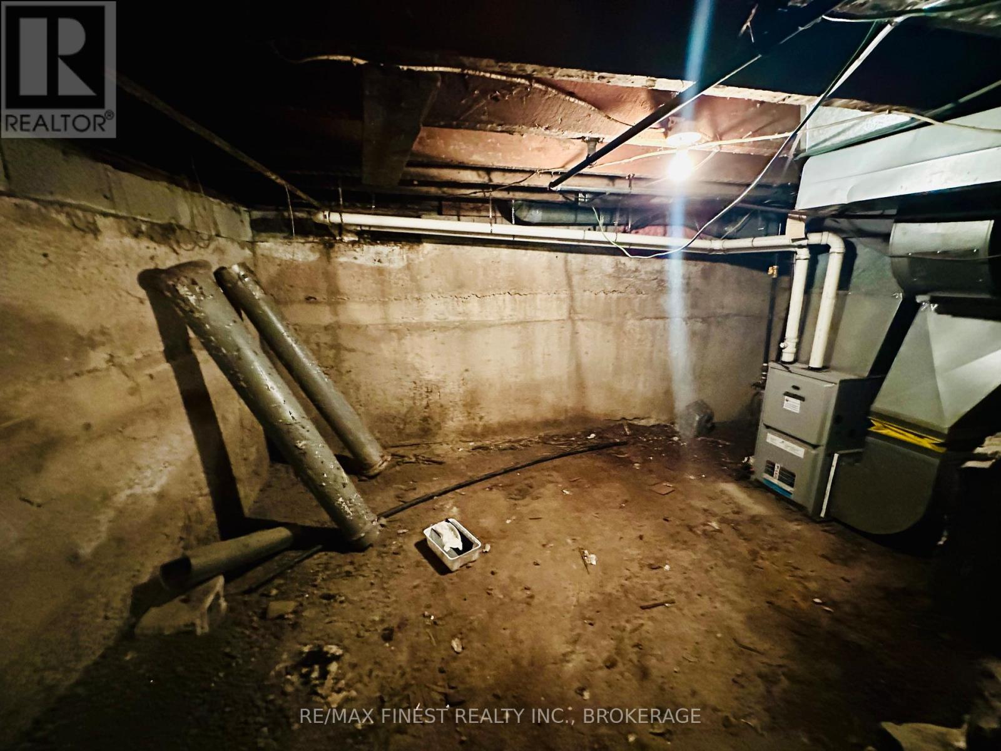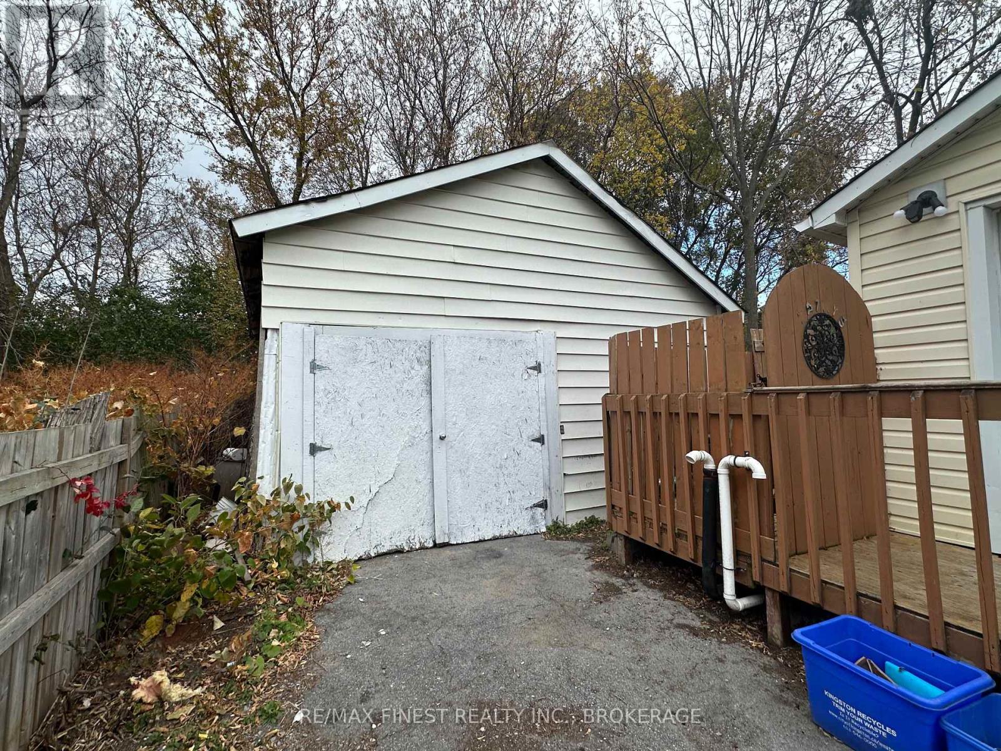3 Bedroom
2 Bathroom
700 - 1100 sqft
Forced Air
$259,900
Welcome to 27 Hickson Ave! This aggressively priced home offers a fantastic opportunity for first-time buyers or those looking for a rewarding renovation project. Currently zoned UR5 which permits for duplex or a single detached home usage. As it stands now, built over 100 years ago this one-and-a-half-story home with a detached garage is ready to be restored to its full potential. You'll notice a spacious main floor as you enter through the side door into a bright kitchen, which includes a convenient main floor laundry area. A new patio door (2024) off the kitchen provides ease of access to the backyard an ideal space for gardening or entertaining. The main floor also boasts a generous sized living room and a bedroom with a two-piece bathroom, offering flexible living options. Upstairs, you'll find two additional bedrooms and a full bathroom, making it a great layout for families or guests. For those with vision, this is a rare chance to own a piece of Kingstons history at an attractive price. With some updates and personal touches, you can transform this downtown property into your dream home or ideal investment property. Don't miss out. Schedule your viewing today and take the first step toward making 27 Hickson Ave your own! (id:49269)
Property Details
|
MLS® Number
|
X12005470 |
|
Property Type
|
Single Family |
|
Community Name
|
East of Sir John A. Blvd |
|
AmenitiesNearBy
|
Public Transit, Schools |
|
Features
|
Flat Site, Dry |
|
ParkingSpaceTotal
|
3 |
|
Structure
|
Deck, Porch |
Building
|
BathroomTotal
|
2 |
|
BedroomsAboveGround
|
3 |
|
BedroomsTotal
|
3 |
|
Age
|
100+ Years |
|
Appliances
|
Stove, Washer, Refrigerator |
|
BasementDevelopment
|
Unfinished |
|
BasementType
|
N/a (unfinished) |
|
ConstructionStyleAttachment
|
Detached |
|
ExteriorFinish
|
Vinyl Siding |
|
FoundationType
|
Poured Concrete |
|
HalfBathTotal
|
1 |
|
HeatingFuel
|
Natural Gas |
|
HeatingType
|
Forced Air |
|
StoriesTotal
|
2 |
|
SizeInterior
|
700 - 1100 Sqft |
|
Type
|
House |
|
UtilityWater
|
Municipal Water |
Parking
Land
|
Acreage
|
No |
|
FenceType
|
Fenced Yard |
|
LandAmenities
|
Public Transit, Schools |
|
Sewer
|
Sanitary Sewer |
|
SizeDepth
|
82 Ft ,1 In |
|
SizeFrontage
|
40 Ft |
|
SizeIrregular
|
40 X 82.1 Ft |
|
SizeTotalText
|
40 X 82.1 Ft|under 1/2 Acre |
Rooms
| Level |
Type |
Length |
Width |
Dimensions |
|
Second Level |
Bedroom 2 |
2.92 m |
2.8 m |
2.92 m x 2.8 m |
|
Second Level |
Bedroom 3 |
4.11 m |
5.45 m |
4.11 m x 5.45 m |
|
Second Level |
Bathroom |
1.58 m |
1.7 m |
1.58 m x 1.7 m |
|
Main Level |
Kitchen |
4.32 m |
3.04 m |
4.32 m x 3.04 m |
|
Main Level |
Family Room |
5.33 m |
4.17 m |
5.33 m x 4.17 m |
|
Main Level |
Primary Bedroom |
2.98 m |
3.38 m |
2.98 m x 3.38 m |
Utilities
|
Cable
|
Installed |
|
Sewer
|
Installed |
https://www.realtor.ca/real-estate/27991713/27-hickson-avenue-kingston-east-of-sir-john-a-blvd-east-of-sir-john-a-blvd



