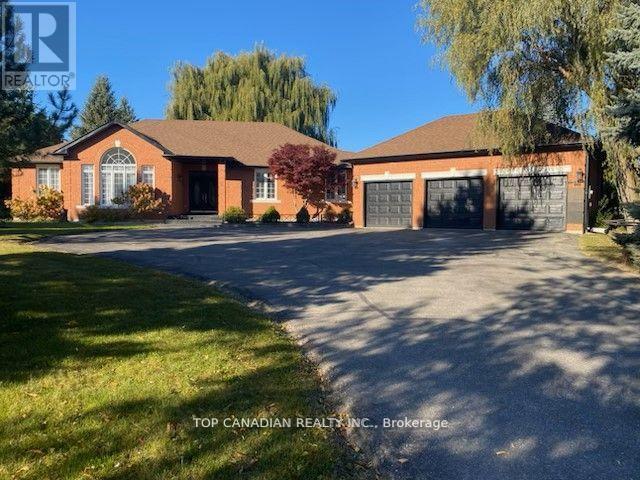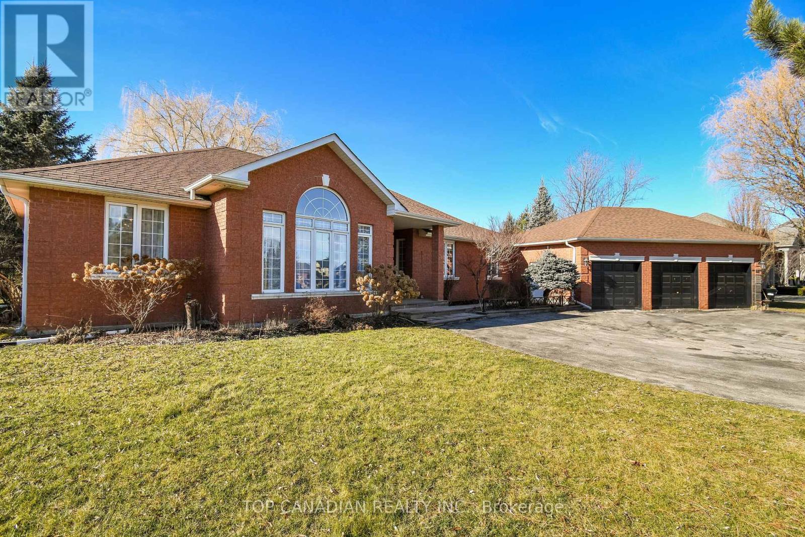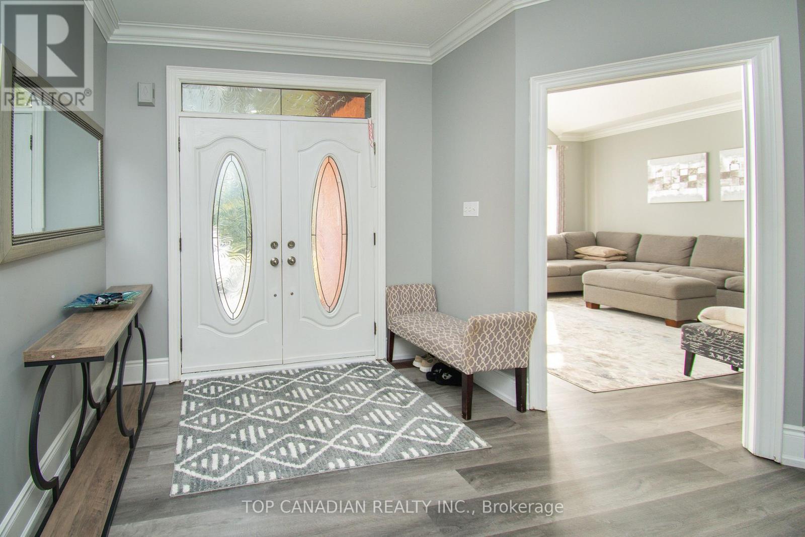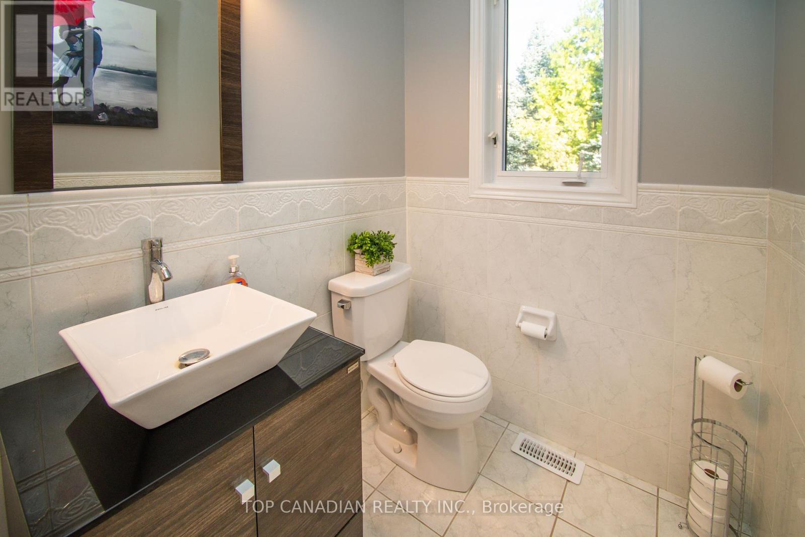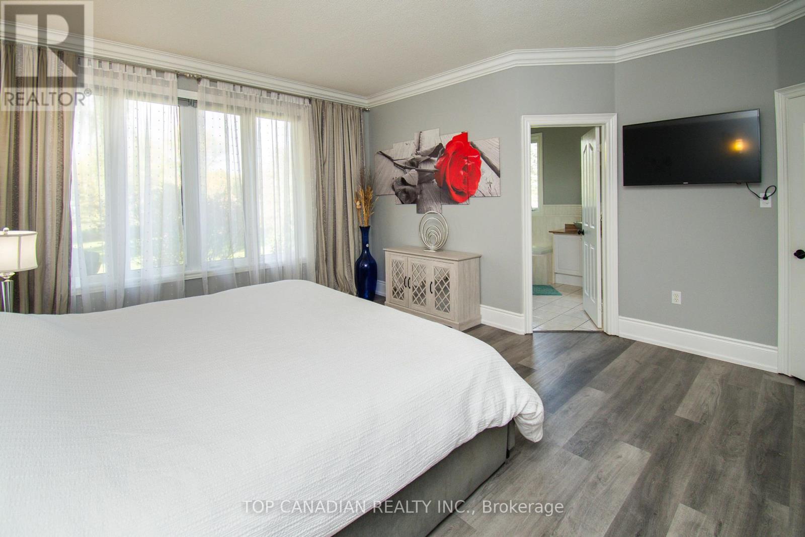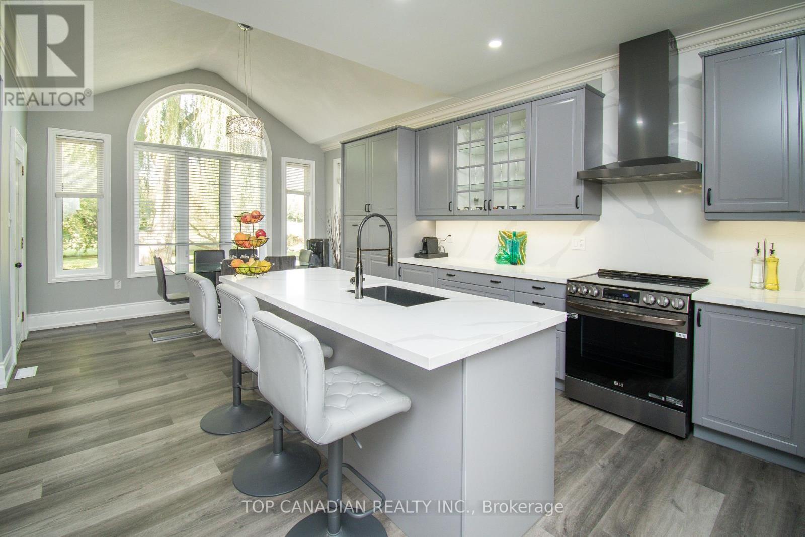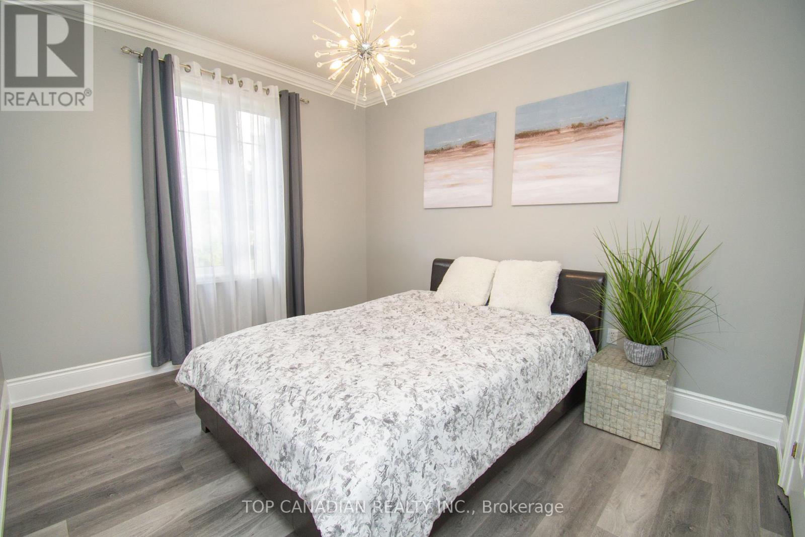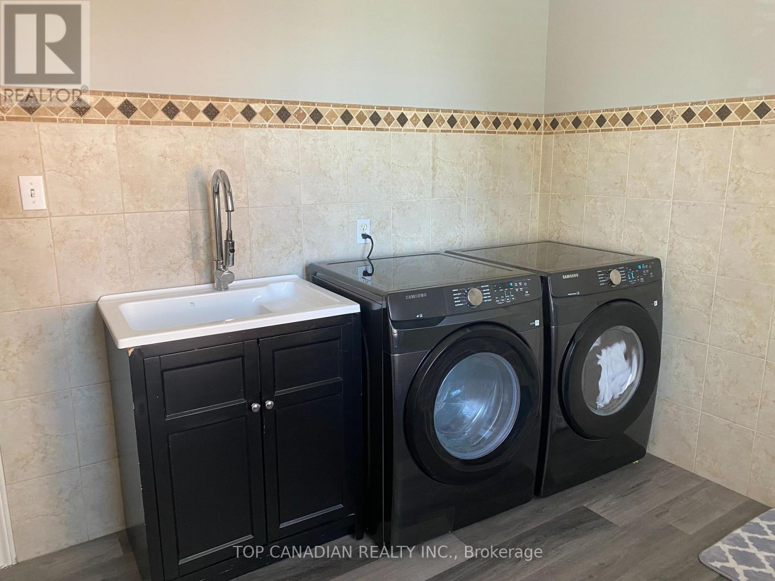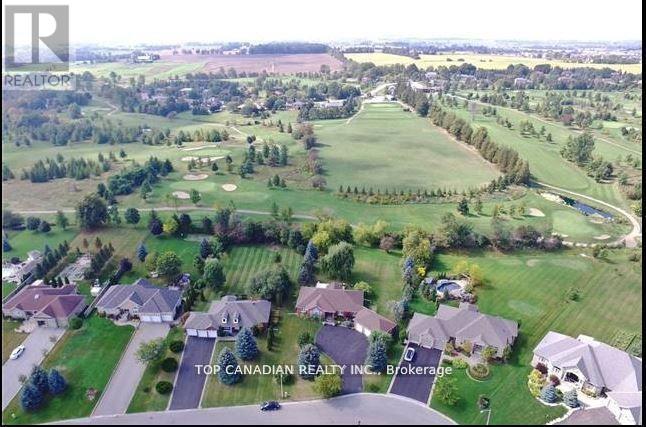5 Bedroom
3 Bathroom
2500 - 3000 sqft
Bungalow
Central Air Conditioning
Forced Air
Landscaped
$1,749,000
One Of The Best Lots In Prestigious Golfview Estates. Beautiful & Bright Spacious Bungalow. 9ft ceiling throughout, Vaulted Ceilings in the Kitchen and Family Room. Spacious New Renovated Kitchen With Quartz Counters and Backsplash, Island With Breakfast Bar & Breakfast Area Overlooking Large Private Backyard with Mature Trees & Walkout To Beautiful Sun Room. Renovated with New Flooring Throughout. Main Floor Laundry/Mud Rm With Entrance To The Oversized 3 Car Garage. Private 0.8 Of An Acre Lot Backing onto Green Open Space. Approximately 2700 Sq.ft Plus Large Recreation Room in the Basement. Parking for 10-12 cars on the driveway. Situated On A Quiet Street Minutes From Highway 400. (id:49269)
Property Details
|
MLS® Number
|
N12065134 |
|
Property Type
|
Single Family |
|
Community Name
|
Bradford |
|
Features
|
Irregular Lot Size, Carpet Free |
|
ParkingSpaceTotal
|
15 |
|
Structure
|
Shed |
Building
|
BathroomTotal
|
3 |
|
BedroomsAboveGround
|
4 |
|
BedroomsBelowGround
|
1 |
|
BedroomsTotal
|
5 |
|
Age
|
16 To 30 Years |
|
Appliances
|
Garage Door Opener Remote(s) |
|
ArchitecturalStyle
|
Bungalow |
|
BasementDevelopment
|
Partially Finished |
|
BasementType
|
N/a (partially Finished) |
|
ConstructionStyleAttachment
|
Detached |
|
CoolingType
|
Central Air Conditioning |
|
ExteriorFinish
|
Brick |
|
FlooringType
|
Vinyl, Laminate |
|
FoundationType
|
Concrete |
|
HalfBathTotal
|
1 |
|
HeatingFuel
|
Natural Gas |
|
HeatingType
|
Forced Air |
|
StoriesTotal
|
1 |
|
SizeInterior
|
2500 - 3000 Sqft |
|
Type
|
House |
|
UtilityWater
|
Drilled Well |
Parking
Land
|
Acreage
|
No |
|
LandscapeFeatures
|
Landscaped |
|
Sewer
|
Septic System |
|
SizeDepth
|
265 Ft ,4 In |
|
SizeFrontage
|
110 Ft |
|
SizeIrregular
|
110 X 265.4 Ft ; Irregular Lot Wider In The Back 164f |
|
SizeTotalText
|
110 X 265.4 Ft ; Irregular Lot Wider In The Back 164f|1/2 - 1.99 Acres |
Rooms
| Level |
Type |
Length |
Width |
Dimensions |
|
Basement |
Recreational, Games Room |
30 m |
20 m |
30 m x 20 m |
|
Main Level |
Living Room |
5.79 m |
3.96 m |
5.79 m x 3.96 m |
|
Main Level |
Dining Room |
5.79 m |
3.96 m |
5.79 m x 3.96 m |
|
Main Level |
Family Room |
4.85 m |
4.24 m |
4.85 m x 4.24 m |
|
Main Level |
Kitchen |
7.19 m |
3.96 m |
7.19 m x 3.96 m |
|
Main Level |
Eating Area |
7.19 m |
3.96 m |
7.19 m x 3.96 m |
|
Main Level |
Sunroom |
3.66 m |
3.5 m |
3.66 m x 3.5 m |
|
Main Level |
Primary Bedroom |
5.18 m |
4.57 m |
5.18 m x 4.57 m |
|
Main Level |
Bedroom 2 |
3.68 m |
3.01 m |
3.68 m x 3.01 m |
|
Main Level |
Bedroom 3 |
3.66 m |
3.2 m |
3.66 m x 3.2 m |
|
Main Level |
Bedroom 4 |
4.27 m |
3.66 m |
4.27 m x 3.66 m |
Utilities
https://www.realtor.ca/real-estate/28127702/31-golfview-boulevard-bradford-west-gwillimbury-bradford-bradford

