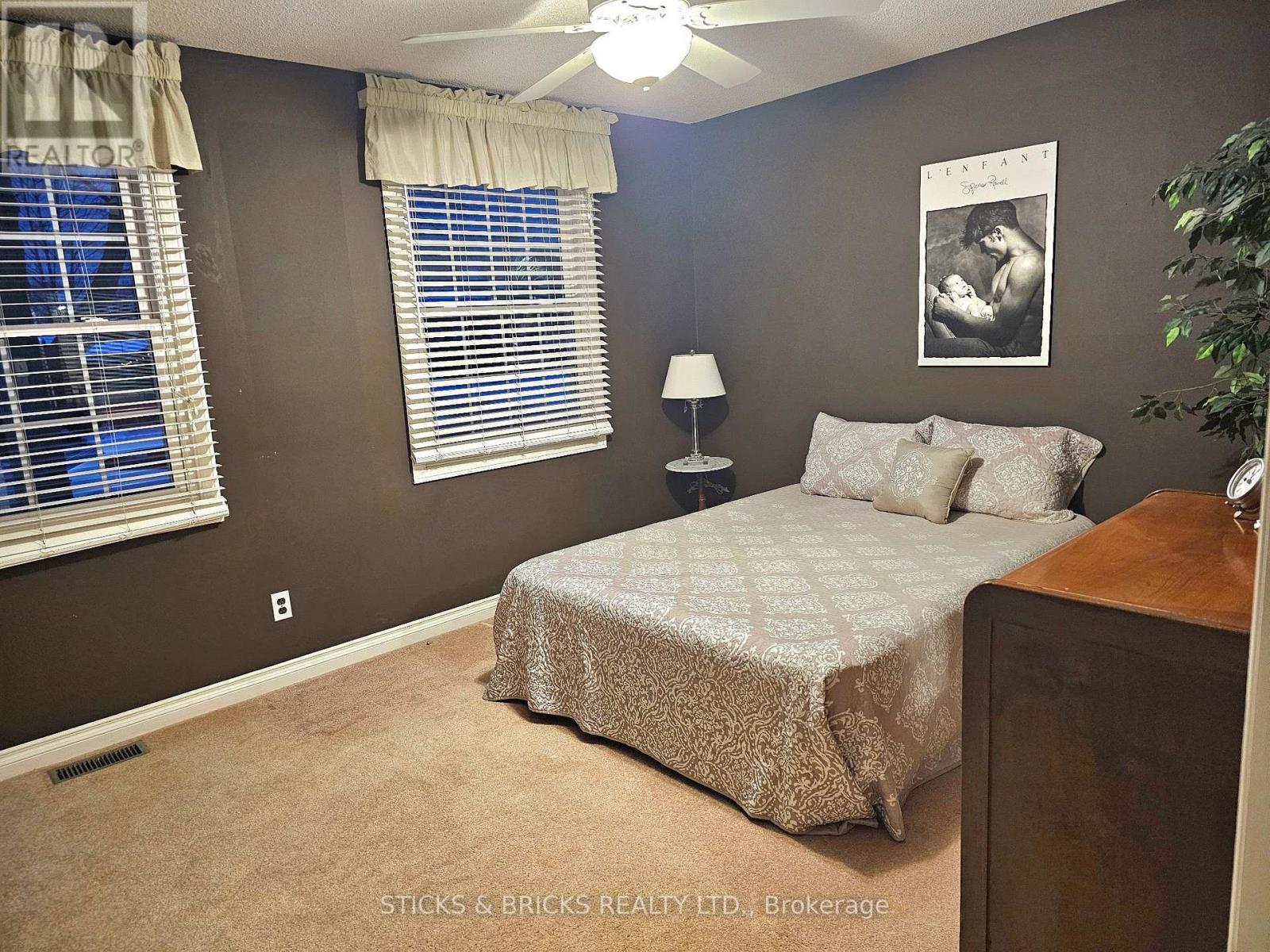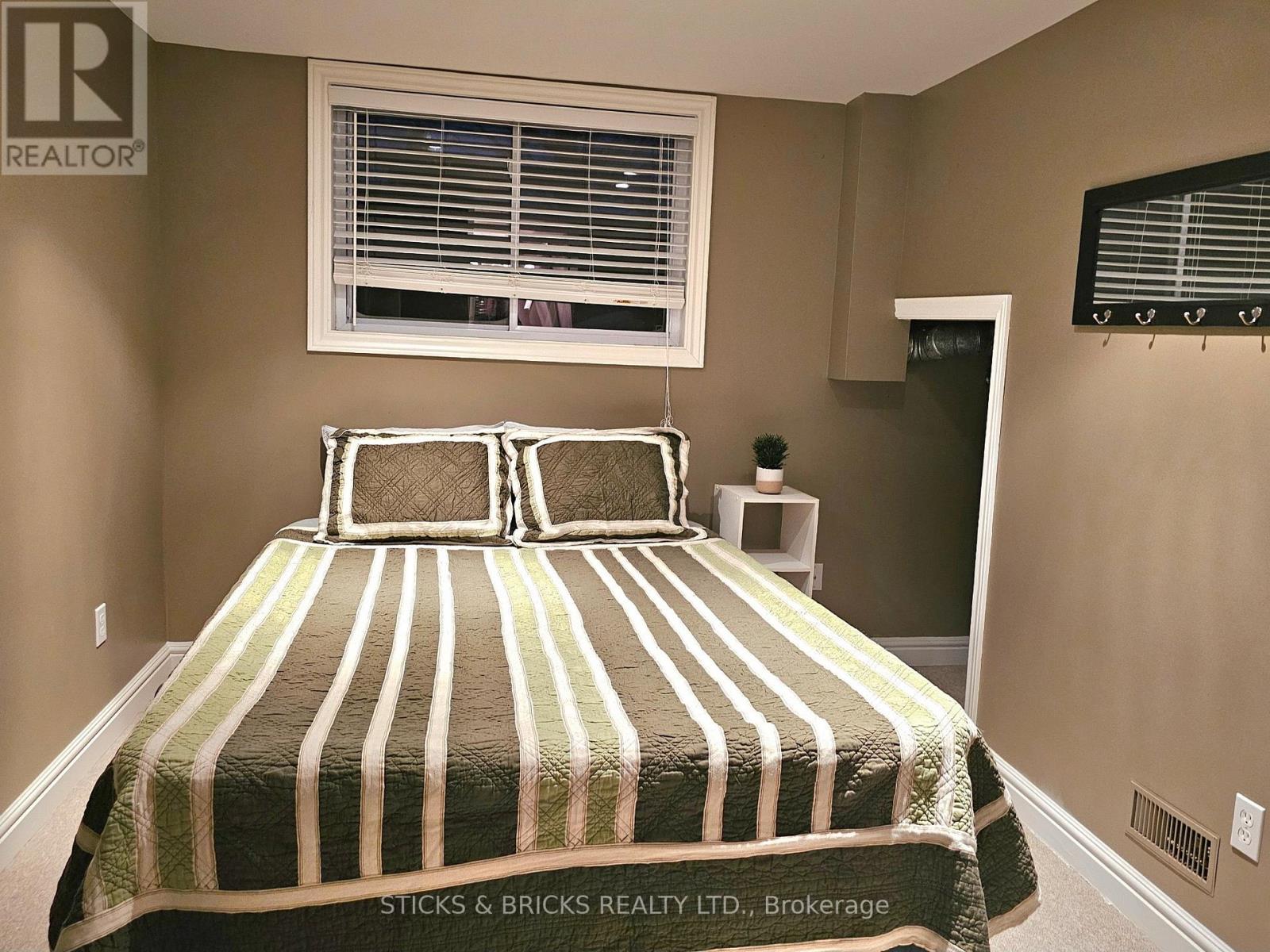416-218-8800
admin@hlfrontier.com
6954 Valiant Street Niagara Falls (Marineland), Ontario L2G 7E6
5 Bedroom
2 Bathroom
Fireplace
Central Air Conditioning
Forced Air
$644,800
FANTASTIC LOCATION! THIS 3+2 bedroom Sidesplit in a quiet and conveniently located neighbourhood is ready to move in! Main floor featuring a spacious floor plan including living room, dining room and kitchen. Second floor has 3 nice sized bedrooms with 4pc bath. Lower level includes a large Rec room with gas fireplace, 3pc bath and fourth bedroom. Basement is partially finished with laundry room and ample storage space, workshop and potentially a 5th bedroom. Back door from stairs to lower level makes a potential for an in law! Private rear yard with new large shed with concrete floor. This home is a great family home and close to many amenities and schools. Don't miss out! (id:49269)
Property Details
| MLS® Number | X11945997 |
| Property Type | Single Family |
| Community Name | 221 - Marineland |
| EquipmentType | Water Heater - Gas |
| ParkingSpaceTotal | 3 |
| RentalEquipmentType | Water Heater - Gas |
Building
| BathroomTotal | 2 |
| BedroomsAboveGround | 3 |
| BedroomsBelowGround | 2 |
| BedroomsTotal | 5 |
| Amenities | Fireplace(s) |
| Appliances | Water Heater, Dryer, Stove, Washer, Window Coverings, Refrigerator |
| BasementDevelopment | Partially Finished |
| BasementType | Full (partially Finished) |
| ConstructionStyleAttachment | Detached |
| ConstructionStyleSplitLevel | Sidesplit |
| CoolingType | Central Air Conditioning |
| ExteriorFinish | Brick Facing |
| FireplacePresent | Yes |
| FoundationType | Poured Concrete |
| HeatingFuel | Natural Gas |
| HeatingType | Forced Air |
| Type | House |
| UtilityWater | Municipal Water |
Land
| Acreage | No |
| Sewer | Sanitary Sewer |
| SizeDepth | 109 Ft |
| SizeFrontage | 40 Ft |
| SizeIrregular | 40 X 109.07 Ft |
| SizeTotalText | 40 X 109.07 Ft |
Rooms
| Level | Type | Length | Width | Dimensions |
|---|---|---|---|---|
| Second Level | Bedroom | 4.08 m | 3.08 m | 4.08 m x 3.08 m |
| Second Level | Bedroom 2 | 3.69 m | 3.08 m | 3.69 m x 3.08 m |
| Second Level | Bedroom 3 | 2.93 m | 2.87 m | 2.93 m x 2.87 m |
| Basement | Bedroom 5 | 3.2 m | 2.68 m | 3.2 m x 2.68 m |
| Lower Level | Recreational, Games Room | 8.72 m | 4 m | 8.72 m x 4 m |
| Lower Level | Bedroom 4 | 3.2 m | 2.68 m | 3.2 m x 2.68 m |
| Main Level | Kitchen | 3.05 m | 3.75 m | 3.05 m x 3.75 m |
| Main Level | Living Room | 4.05 m | 3.9 m | 4.05 m x 3.9 m |
| Main Level | Dining Room | 2.47 m | 3.23 m | 2.47 m x 3.23 m |
Interested?
Contact us for more information

















