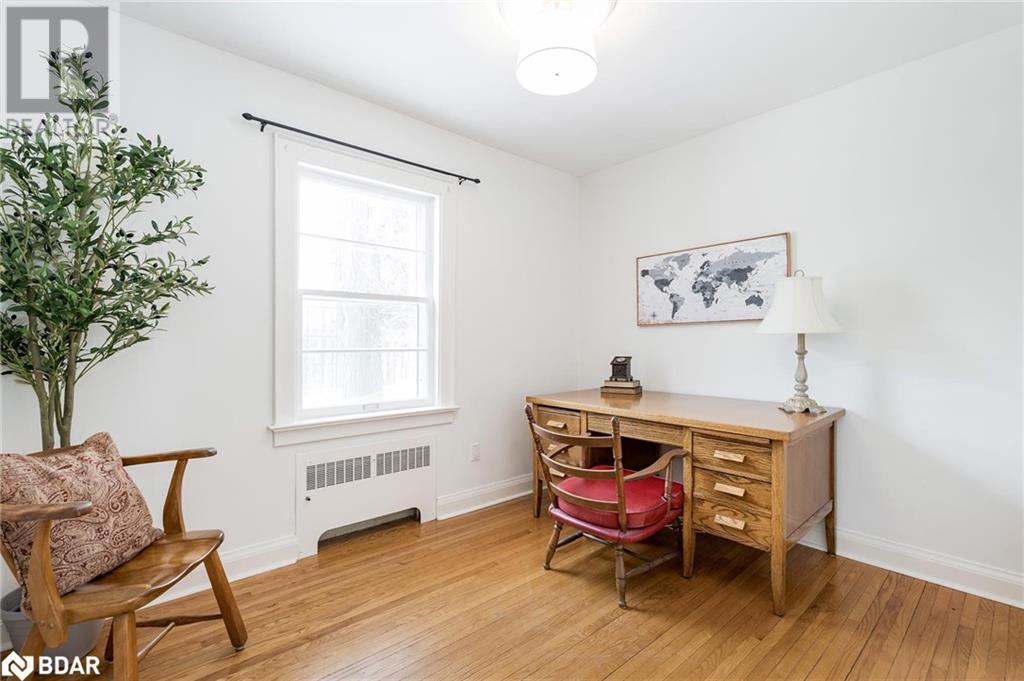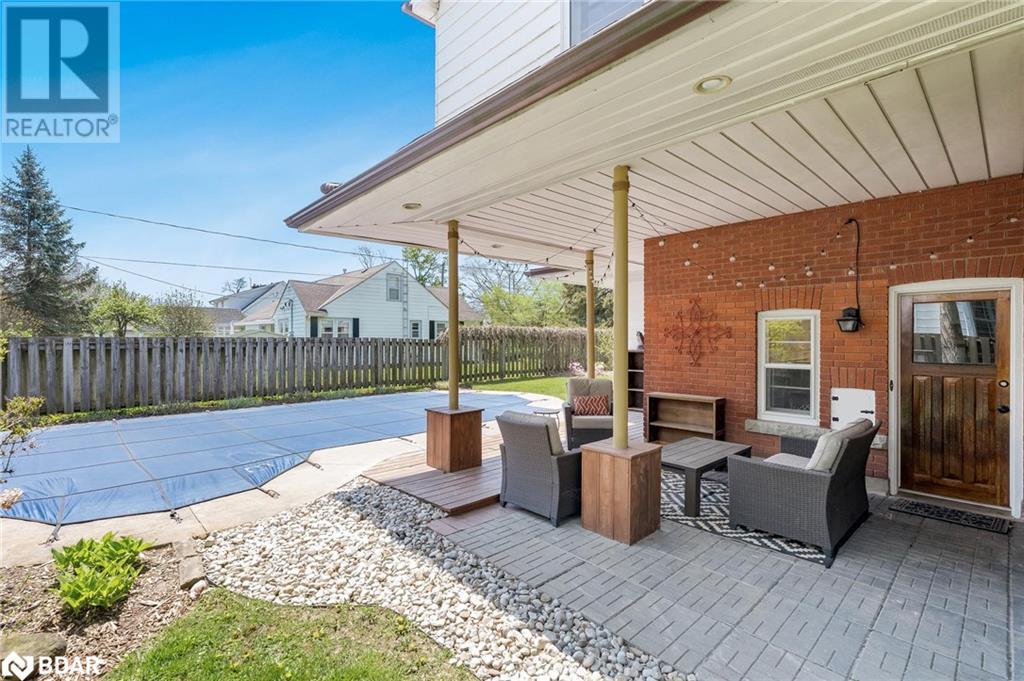6 Bedroom
4 Bathroom
4436 sqft
2 Level
Fireplace
Central Air Conditioning
Radiant Heat, Hot Water Radiator Heat
$950,000
Top 5 Reasons You Will Love This Home: 1) Situated in the prestigious Chippawa Park neighbourhood, this 4,436 sq.ft. family home features five spacious upstairs bedrooms, each with a walk-in closet, plus a primary suite with an ensuite, and a basement bedroom, excellent for guests 2) Freshly painted in elegant Benjamin Moore designer colours, creating a stylish and inviting atmosphere and included brand new stainless-steel appliances in the kitchen 3) Private, tree-lined backyard delivering an entertainers dream, complete with an inground saltwater pool, a charming gazebo, and a covered porch 4) Oversized 22' x 22' heated double garage easily fitting large vehicles and including a storage loft, inside entry, and a separate basement entrance to a partially finished basement, creating the potential for an in-law suite 5) Walking distance to public and catholic schools and just steps from Chippawa Park, where you can enjoy skating, tobogganing, a summer splash pad, a playground, a baseball diamond, and beach volleyball. 3,266 sq.ft. with a partially finished basement. Age 77. Visit our website for more detailed information. (id:49269)
Property Details
|
MLS® Number
|
40704175 |
|
Property Type
|
Single Family |
|
AmenitiesNearBy
|
Golf Nearby, Hospital, Park, Schools |
|
CommunityFeatures
|
Quiet Area |
|
EquipmentType
|
None |
|
ParkingSpaceTotal
|
4 |
|
RentalEquipmentType
|
None |
Building
|
BathroomTotal
|
4 |
|
BedroomsAboveGround
|
5 |
|
BedroomsBelowGround
|
1 |
|
BedroomsTotal
|
6 |
|
Appliances
|
Dishwasher, Dryer, Refrigerator, Stove, Washer |
|
ArchitecturalStyle
|
2 Level |
|
BasementDevelopment
|
Partially Finished |
|
BasementType
|
Full (partially Finished) |
|
ConstructedDate
|
1948 |
|
ConstructionStyleAttachment
|
Detached |
|
CoolingType
|
Central Air Conditioning |
|
ExteriorFinish
|
Brick |
|
FireplaceFuel
|
Electric |
|
FireplacePresent
|
Yes |
|
FireplaceTotal
|
3 |
|
FireplaceType
|
Other - See Remarks |
|
FoundationType
|
Poured Concrete |
|
HeatingType
|
Radiant Heat, Hot Water Radiator Heat |
|
StoriesTotal
|
2 |
|
SizeInterior
|
4436 Sqft |
|
Type
|
House |
|
UtilityWater
|
Municipal Water |
Parking
Land
|
Acreage
|
No |
|
LandAmenities
|
Golf Nearby, Hospital, Park, Schools |
|
Sewer
|
Municipal Sewage System |
|
SizeDepth
|
105 Ft |
|
SizeFrontage
|
123 Ft |
|
SizeTotalText
|
Under 1/2 Acre |
|
ZoningDescription
|
Rl1 |
Rooms
| Level |
Type |
Length |
Width |
Dimensions |
|
Second Level |
4pc Bathroom |
|
|
Measurements not available |
|
Second Level |
Bedroom |
|
|
14'6'' x 12'8'' |
|
Second Level |
Bedroom |
|
|
14'7'' x 13'1'' |
|
Second Level |
Bedroom |
|
|
16'8'' x 14'6'' |
|
Second Level |
Bedroom |
|
|
17'1'' x 12'5'' |
|
Second Level |
Full Bathroom |
|
|
Measurements not available |
|
Second Level |
Primary Bedroom |
|
|
26'2'' x 15'10'' |
|
Basement |
Laundry Room |
|
|
21'6'' x 11'2'' |
|
Basement |
3pc Bathroom |
|
|
Measurements not available |
|
Basement |
Bedroom |
|
|
16'2'' x 13'1'' |
|
Basement |
Games Room |
|
|
25'4'' x 14'3'' |
|
Main Level |
Mud Room |
|
|
8'3'' x 8'1'' |
|
Main Level |
3pc Bathroom |
|
|
Measurements not available |
|
Main Level |
Office |
|
|
10'10'' x 8'6'' |
|
Main Level |
Living Room |
|
|
26'4'' x 15'5'' |
|
Main Level |
Dining Room |
|
|
15'6'' x 13'8'' |
|
Main Level |
Kitchen |
|
|
20'9'' x 12'6'' |
https://www.realtor.ca/real-estate/27989978/55-parkway-welland

































