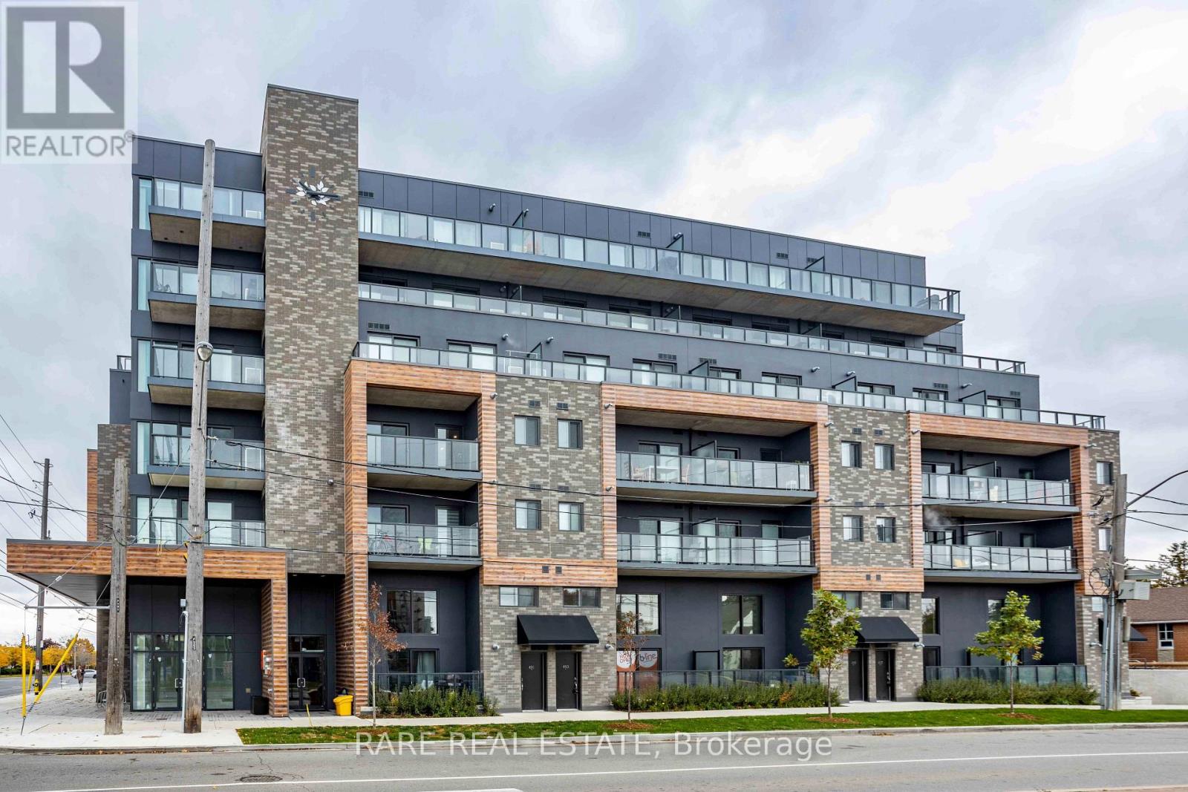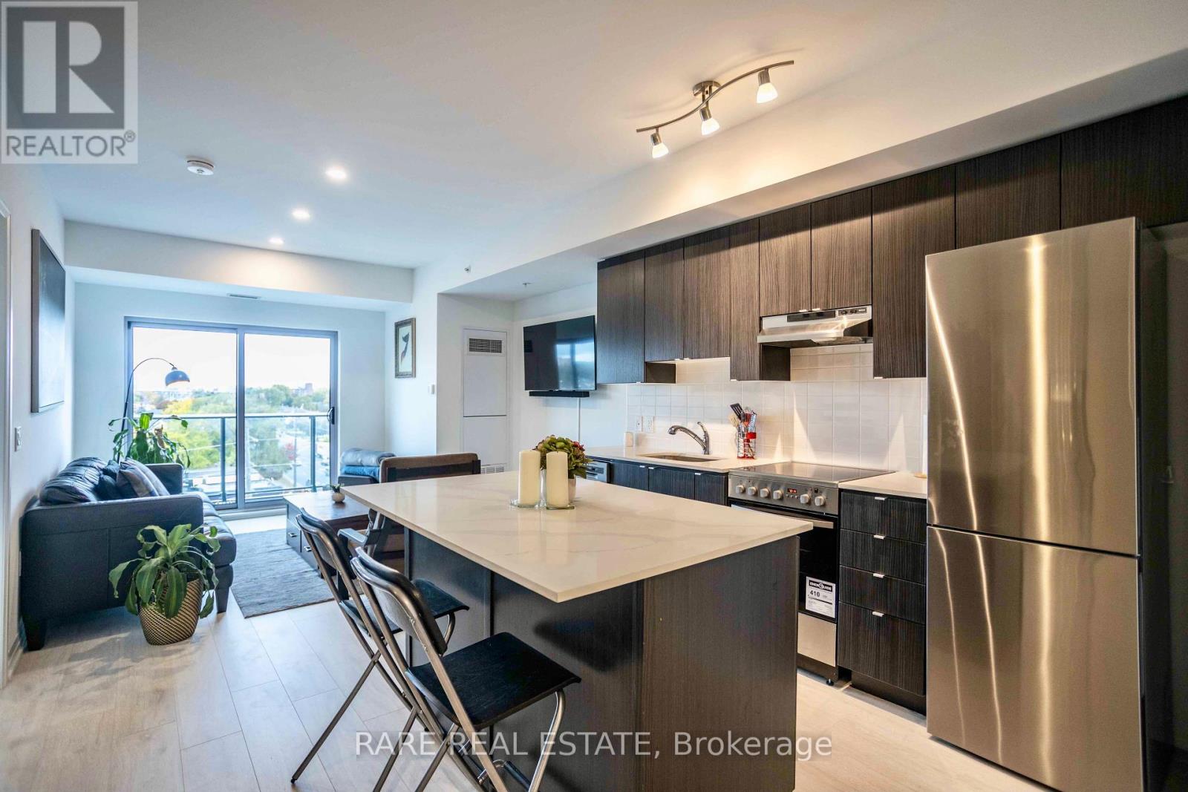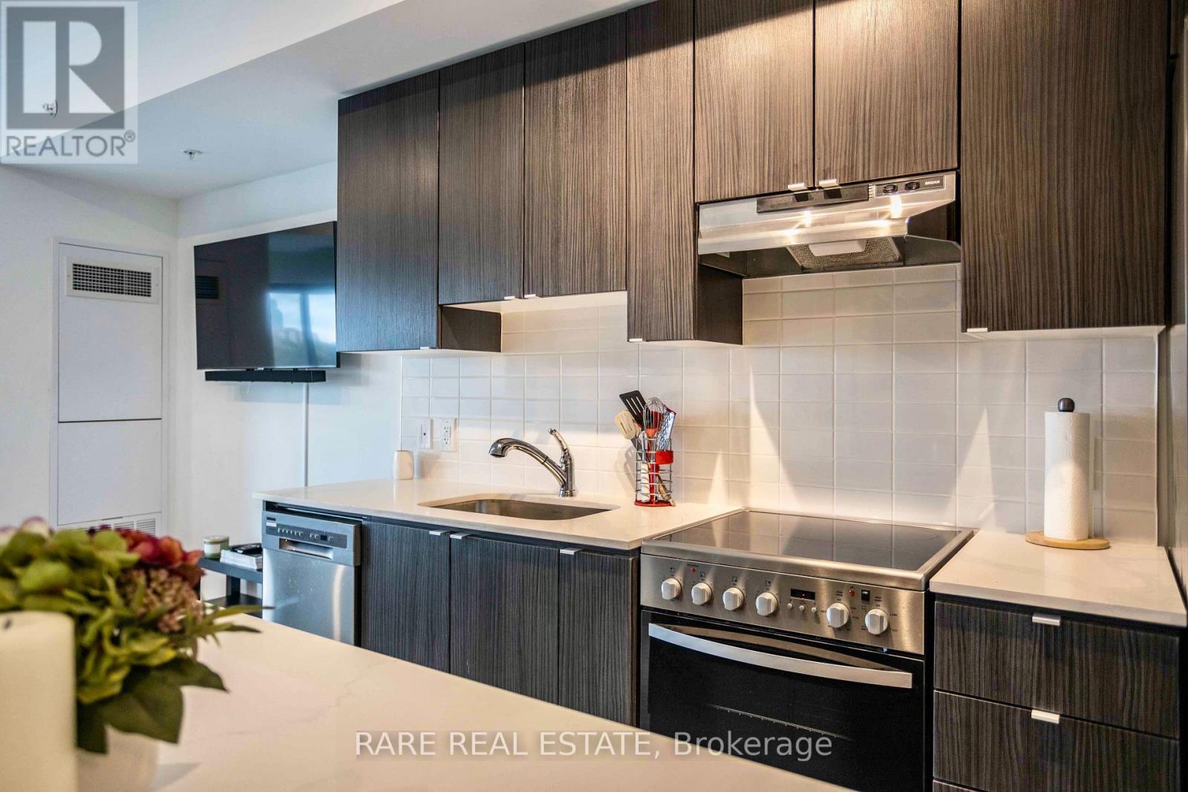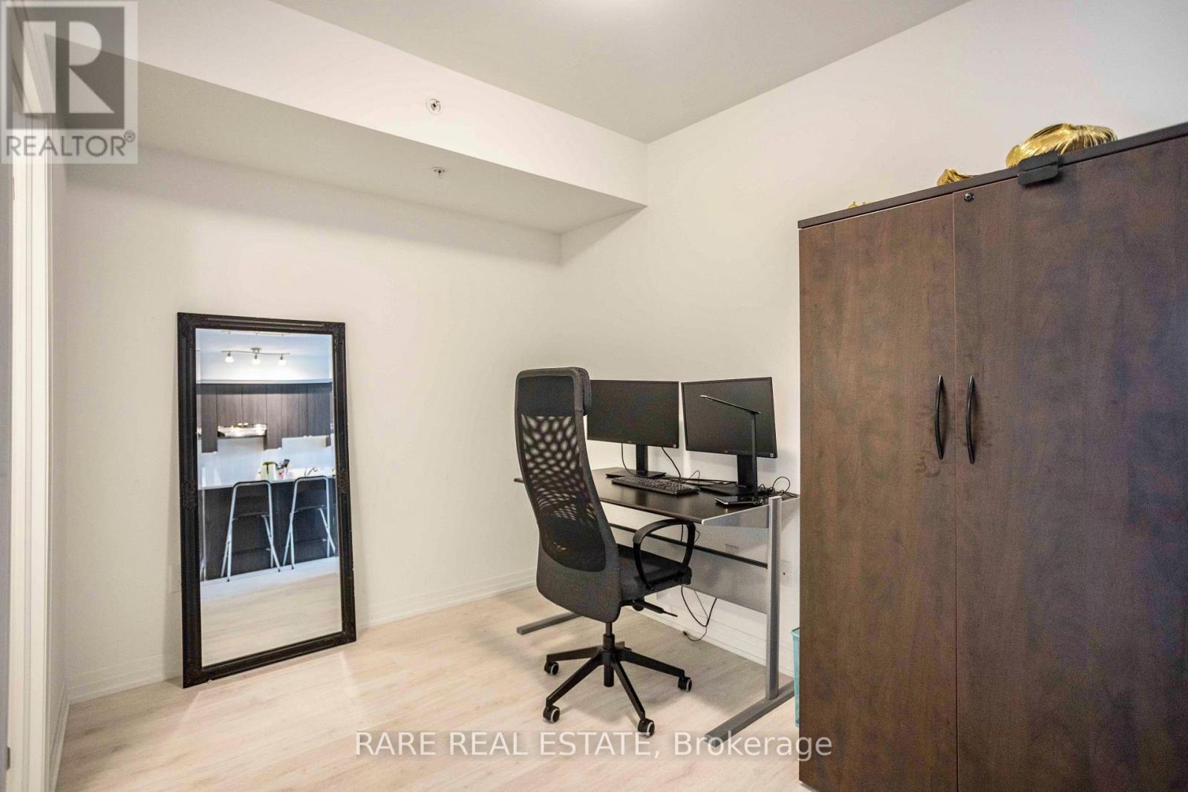603 - 408 Browns Line Toronto (Alderwood), Ontario M8W 0C3
$585,000Maintenance, Common Area Maintenance, Insurance, Parking, Water
$513.98 Monthly
Maintenance, Common Area Maintenance, Insurance, Parking, Water
$513.98 MonthlyWelcome to #603 at 408 Browns Line, a bright and modern 1+Den, 1-Bathroom unit offering stylish urban living in the heart of South Etobicoke. This well-designed unit features an open-concept layout, a spacious den perfect for a home office, and a sleek kitchen with stainless steel appliances and quartz countertops. Enjoy abundant natural light from floor-to-ceiling windows and relax on your private balcony with scenic city views. Conveniently located just minutes from highways, transit, parks, and shopping, this unit is ideal for first-time buyers, young professionals, or investors. Don't miss out on this fantastic opportunity! (id:49269)
Property Details
| MLS® Number | W12004479 |
| Property Type | Single Family |
| Community Name | Alderwood |
| CommunityFeatures | Pet Restrictions |
| EquipmentType | Water Heater |
| Features | Balcony |
| ParkingSpaceTotal | 1 |
| RentalEquipmentType | Water Heater |
Building
| BathroomTotal | 1 |
| BedroomsAboveGround | 1 |
| BedroomsBelowGround | 1 |
| BedroomsTotal | 2 |
| Appliances | Dishwasher, Dryer, Oven, Water Heater, Washer, Refrigerator |
| CoolingType | Central Air Conditioning |
| ExteriorFinish | Brick |
| FlooringType | Tile |
| HeatingFuel | Natural Gas |
| HeatingType | Forced Air |
| SizeInterior | 600 - 699 Sqft |
| Type | Apartment |
Parking
| Underground | |
| Garage |
Land
| Acreage | No |
Rooms
| Level | Type | Length | Width | Dimensions |
|---|---|---|---|---|
| Main Level | Kitchen | 2.28 m | 3.17 m | 2.28 m x 3.17 m |
| Main Level | Living Room | 3.75 m | 3.54 m | 3.75 m x 3.54 m |
| Main Level | Primary Bedroom | 2.94 m | 3.5 m | 2.94 m x 3.5 m |
| Main Level | Bathroom | Measurements not available | ||
| Main Level | Den | 3.04 m | 2.43 m | 3.04 m x 2.43 m |
https://www.realtor.ca/real-estate/27989640/603-408-browns-line-toronto-alderwood-alderwood
Interested?
Contact us for more information













