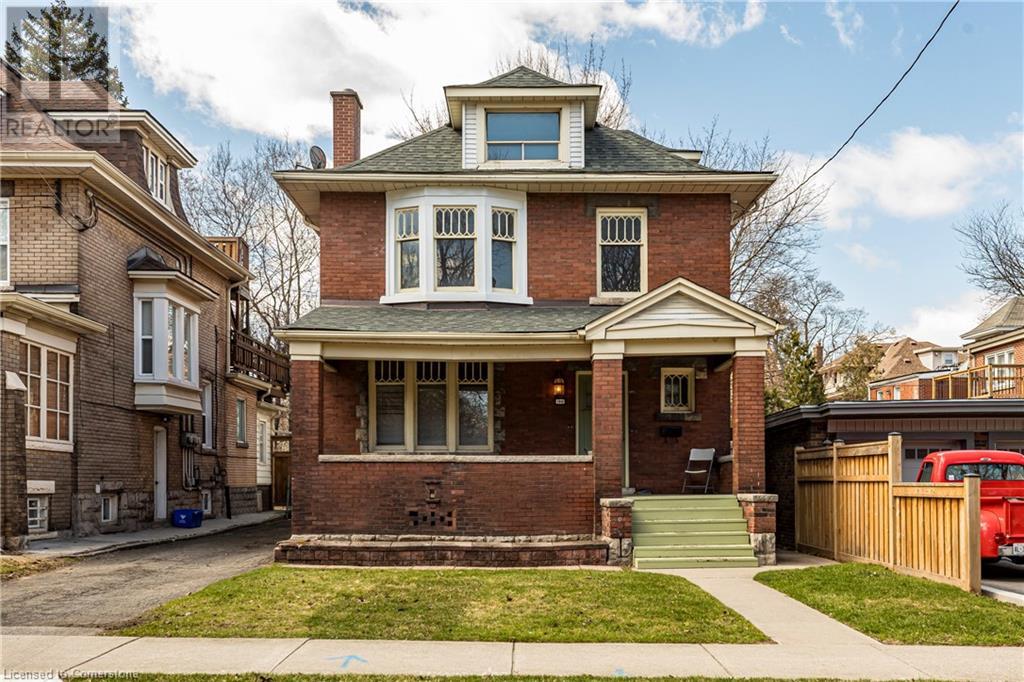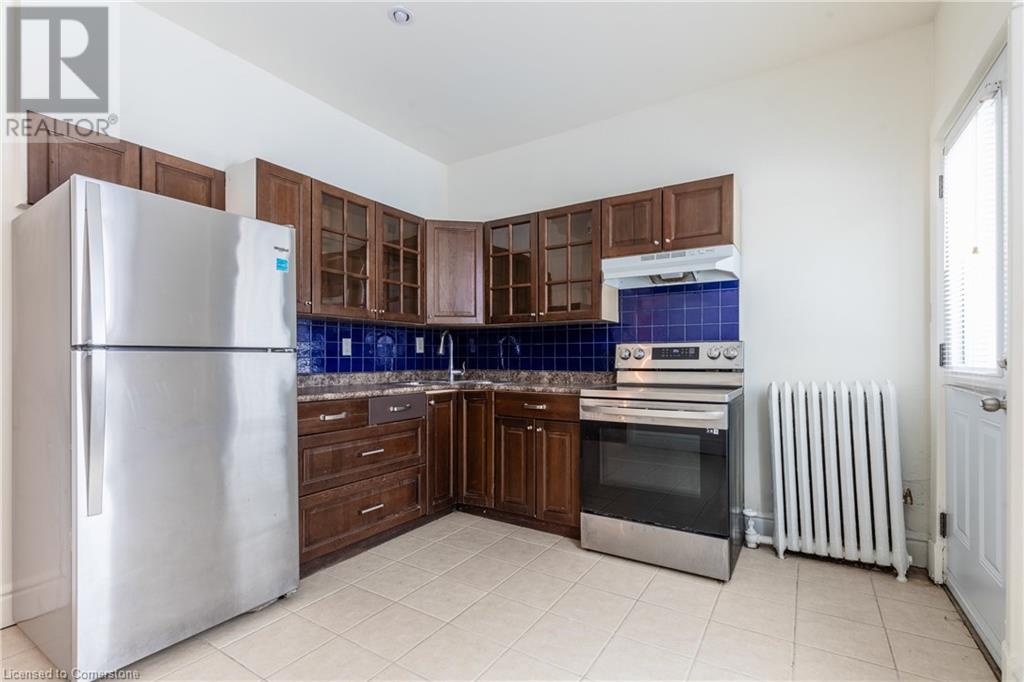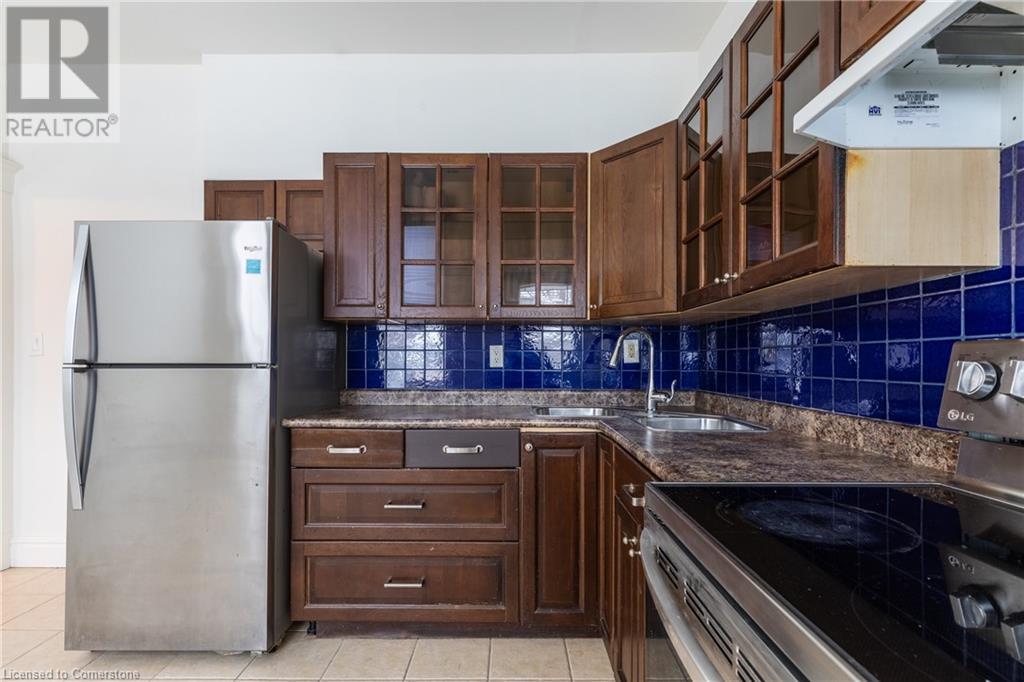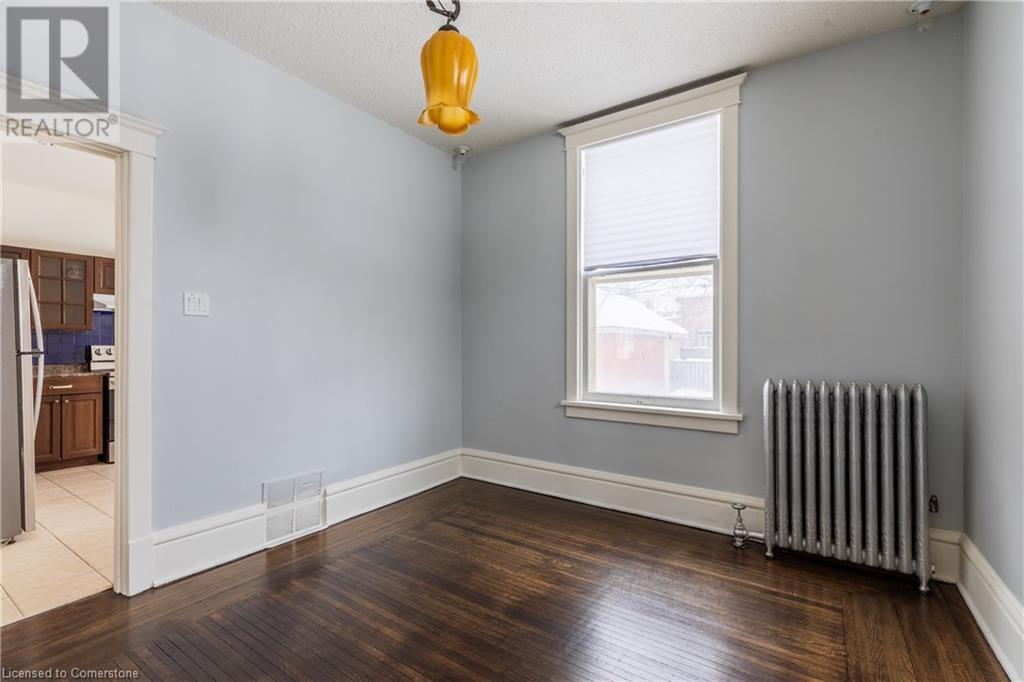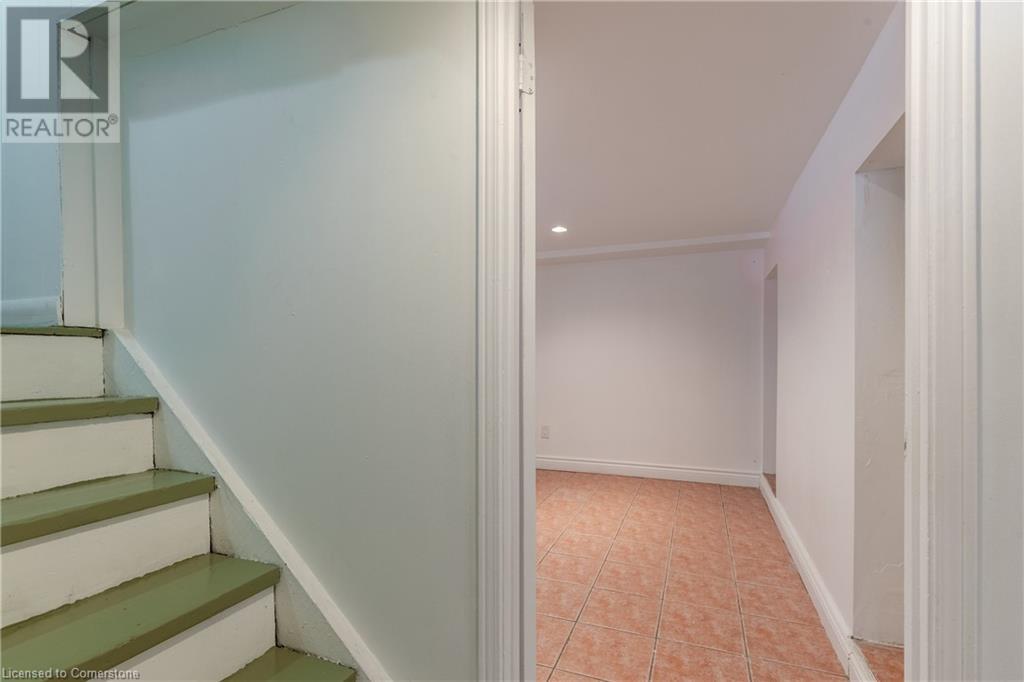416-218-8800
admin@hlfrontier.com
196 Sherman Avenue S Hamilton, Ontario L8M 2R3
7 Bedroom
2 Bathroom
2115 sqft
None
Hot Water Radiator Heat
$2,950 Monthly
Spacious 2.5 storey, 5 bedroom century home in Hamilton’s St Clair neighbourhood! Main level features a large foyer, separate living and dining rooms and kitchen. Upstairs are 3 bedrooms, including a huge master and family bathroom. The attic offers 2 additional bedrooms. Partially finished basement offers 2 additional rooms and a bathroom. Outside is plenty of parking, a detached garage and a large front porch. Freshly painted and move in ready. Utilities not included in rent. (id:49269)
Property Details
| MLS® Number | 40704141 |
| Property Type | Single Family |
| ParkingSpaceTotal | 5 |
Building
| BathroomTotal | 2 |
| BedroomsAboveGround | 5 |
| BedroomsBelowGround | 2 |
| BedroomsTotal | 7 |
| Appliances | Refrigerator, Stove |
| BasementDevelopment | Partially Finished |
| BasementType | Full (partially Finished) |
| ConstructionStyleAttachment | Detached |
| CoolingType | None |
| ExteriorFinish | Brick |
| HeatingType | Hot Water Radiator Heat |
| StoriesTotal | 3 |
| SizeInterior | 2115 Sqft |
| Type | House |
| UtilityWater | Municipal Water |
Parking
| Detached Garage |
Land
| Acreage | No |
| Sewer | Municipal Sewage System |
| SizeDepth | 126 Ft |
| SizeFrontage | 40 Ft |
| SizeTotalText | Unknown |
| ZoningDescription | C |
Rooms
| Level | Type | Length | Width | Dimensions |
|---|---|---|---|---|
| Second Level | 4pc Bathroom | 7'6'' x 6'1'' | ||
| Second Level | Bedroom | 11'4'' x 10'5'' | ||
| Second Level | Bedroom | 11'5'' x 10'10'' | ||
| Second Level | Primary Bedroom | 23'4'' x 12'4'' | ||
| Third Level | Bedroom | 14'4'' x 14'5'' | ||
| Third Level | Bedroom | 15'5'' x 14'4'' | ||
| Lower Level | Utility Room | 12'8'' x 11'2'' | ||
| Lower Level | Storage | 12'3'' x 10'5'' | ||
| Lower Level | 4pc Bathroom | 6'4'' x 7'8'' | ||
| Lower Level | Bedroom | 8'9'' x 11'0'' | ||
| Lower Level | Bedroom | 11'4'' x 15'1'' | ||
| Main Level | Kitchen | 12'4'' x 10'9'' | ||
| Main Level | Dining Room | 10'7'' x 15'10'' | ||
| Main Level | Living Room | 14'3'' x 20'1'' | ||
| Main Level | Foyer | 10'6'' x 15'1'' |
https://www.realtor.ca/real-estate/27989470/196-sherman-avenue-s-hamilton
Interested?
Contact us for more information

