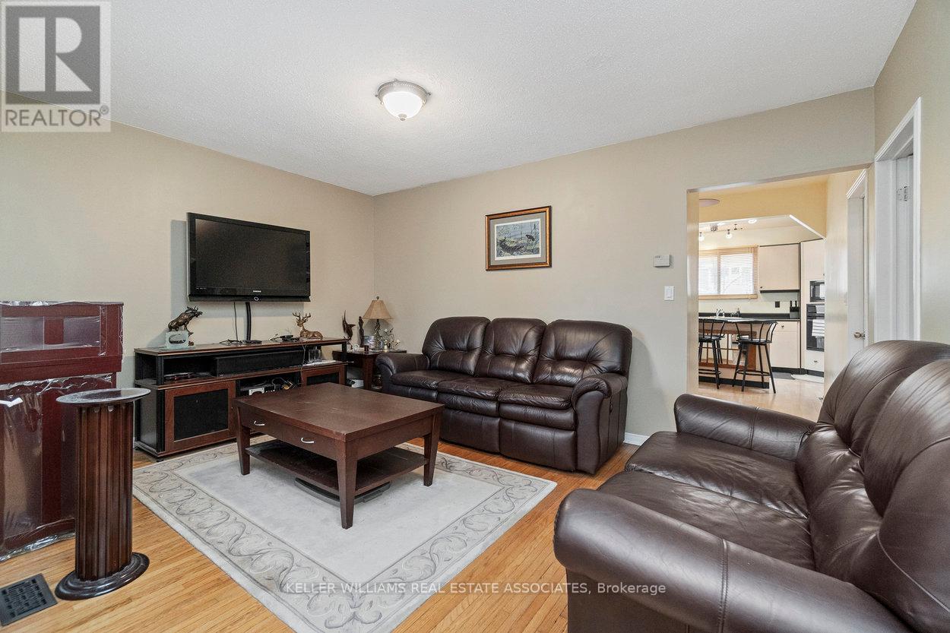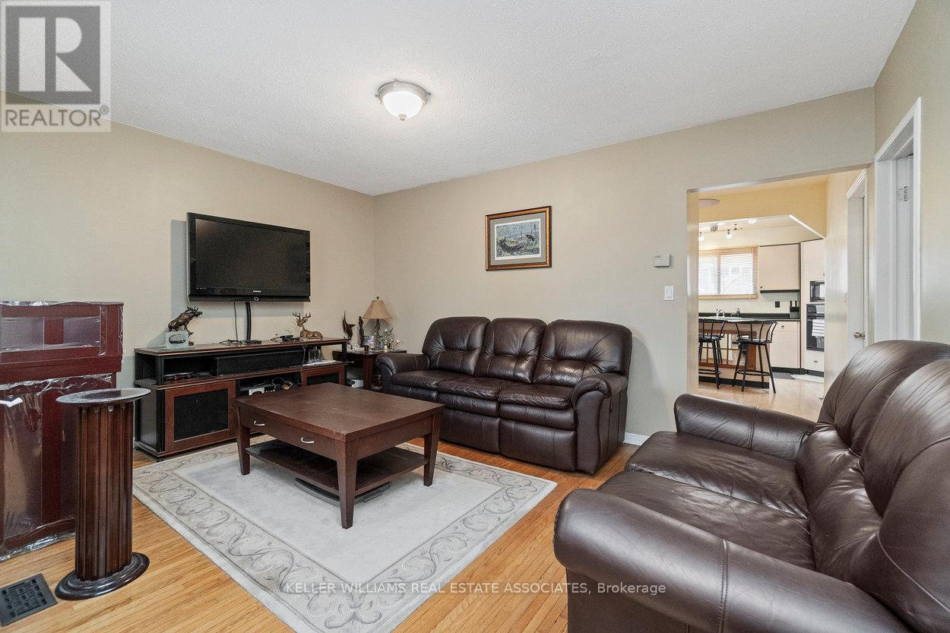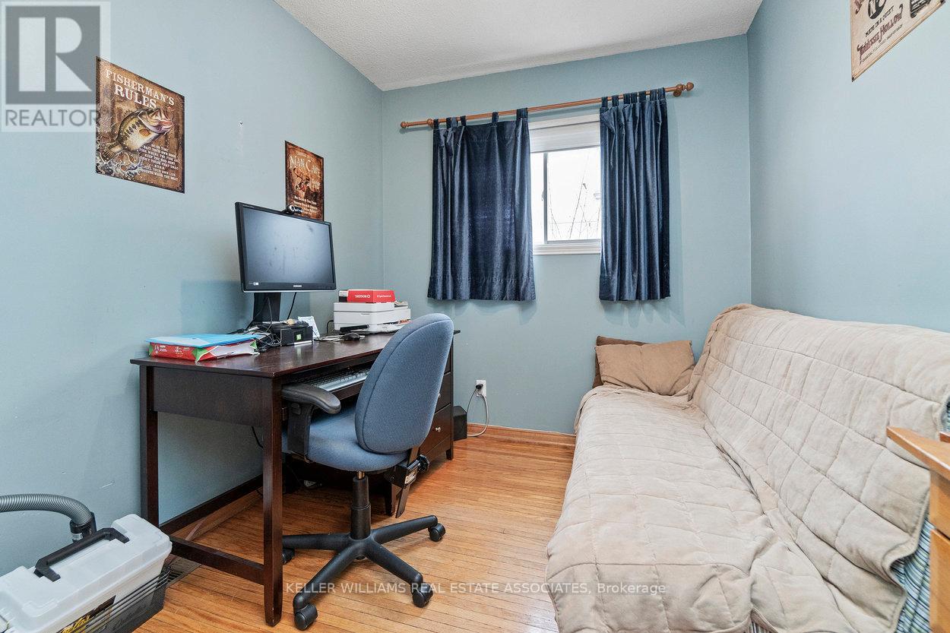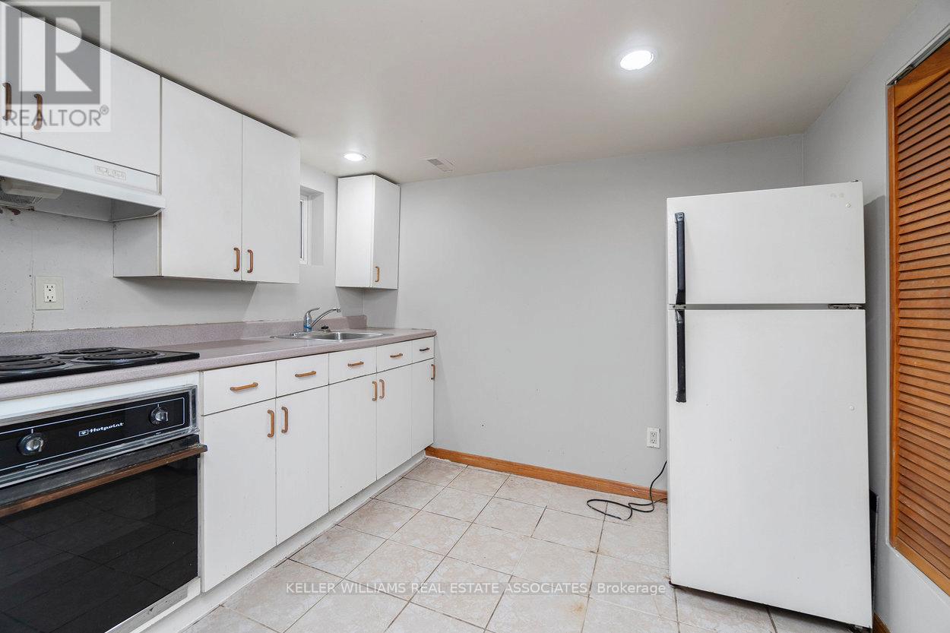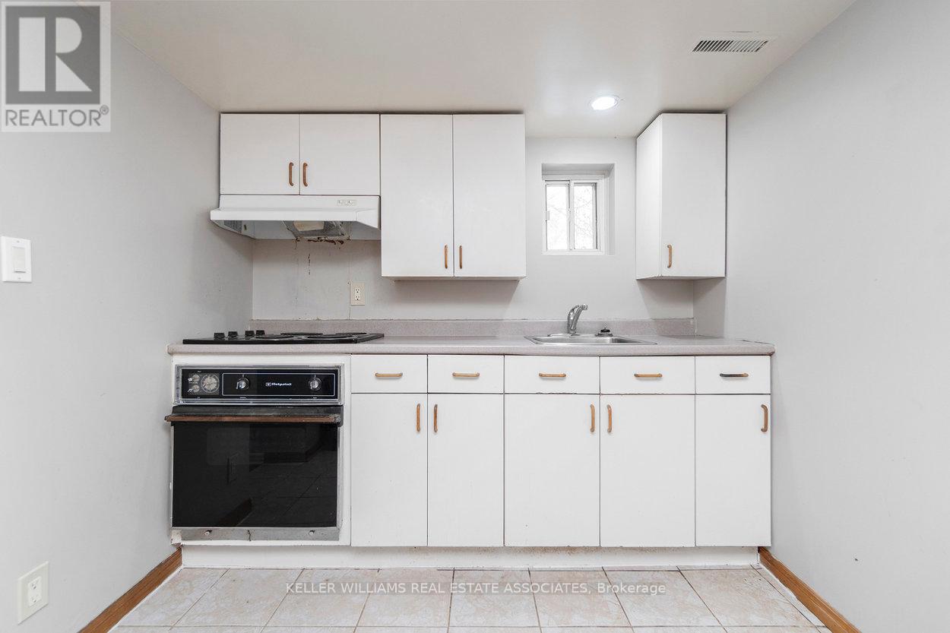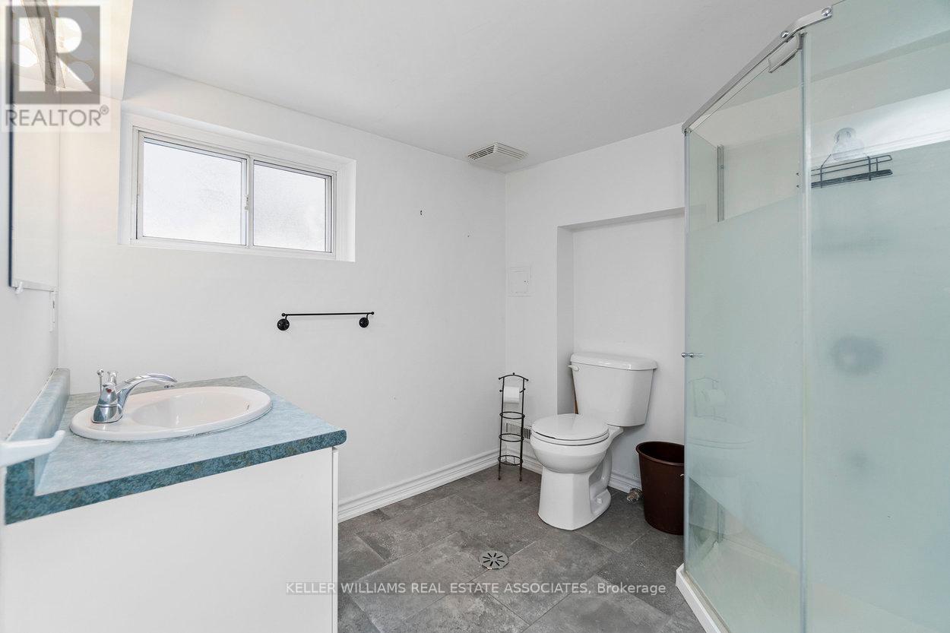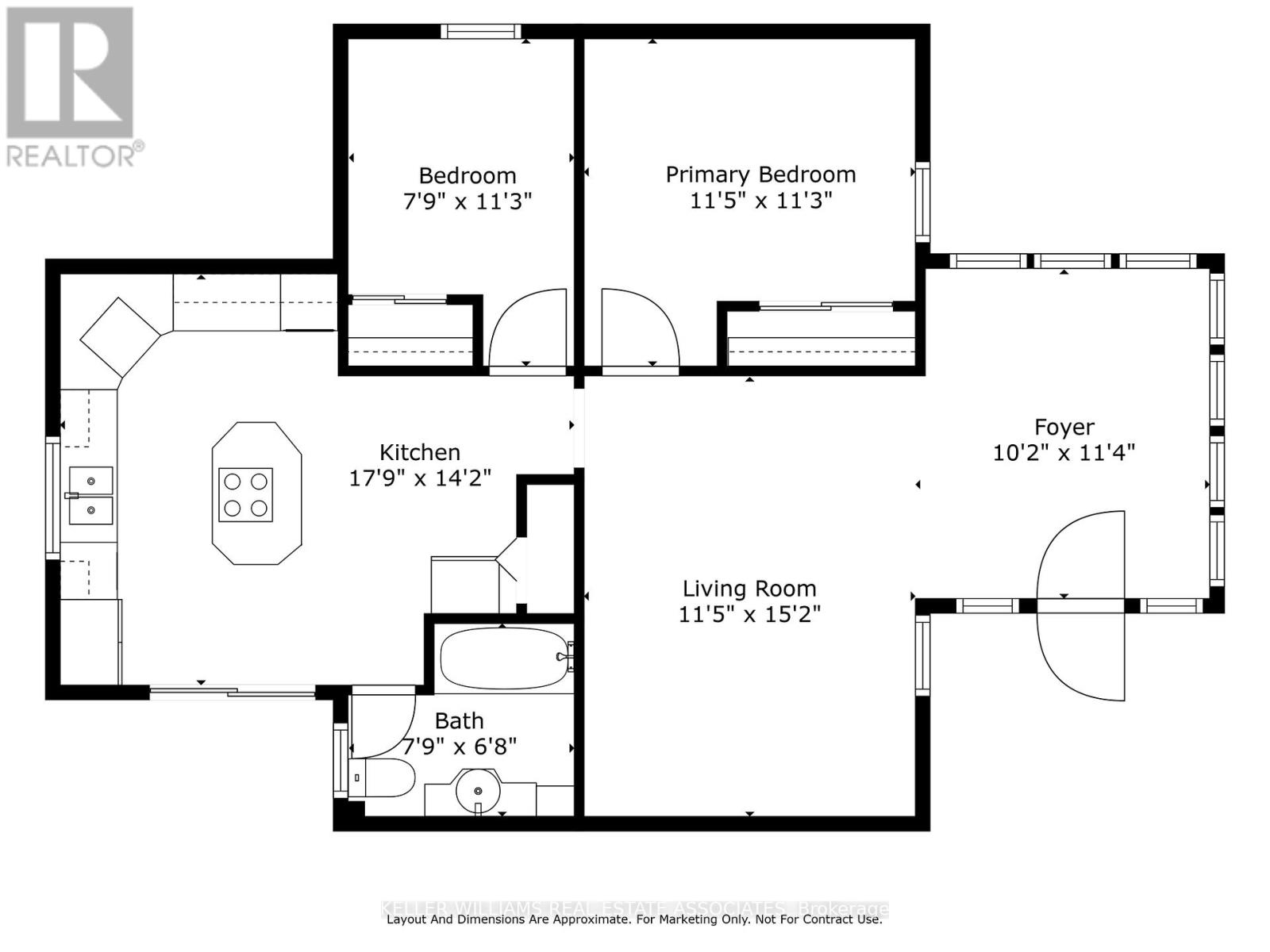3 Bedroom
2 Bathroom
700 - 1100 sqft
Bungalow
Central Air Conditioning
Forced Air
$1,325,000
Located in the sought-after community of Mineola, this delightful 2 + 1 bedroom home, built in 1929, is surrounded by mature trees and custom-built luxury homes. Close to schools, parks, Port Credit Harbour Marina, restaurants, shopping, and Lake Ontario. Steps from the Port Credit GO Station and future Hurontario LRT Line. Easy access to major highways with a 25-minute drive to downtown Toronto. The home, being sold as-is, features an extra kitchen, bedroom and living space in the basement with a separate entrance. Enjoy a beautiful backyard with a raised deck off the main kitchen. Nearby, you'll find Rattray Marsh Conservation Area and Jack Darling Memorial Park. Experience the best of Port Credit and Mineola living -- schedule a viewing today! (id:49269)
Property Details
|
MLS® Number
|
W12004346 |
|
Property Type
|
Single Family |
|
Community Name
|
Mineola |
|
ParkingSpaceTotal
|
4 |
Building
|
BathroomTotal
|
2 |
|
BedroomsAboveGround
|
2 |
|
BedroomsBelowGround
|
1 |
|
BedroomsTotal
|
3 |
|
Appliances
|
Cooktop, Dishwasher, Dryer, Microwave, Oven, Washer, Window Coverings, Refrigerator |
|
ArchitecturalStyle
|
Bungalow |
|
BasementDevelopment
|
Finished |
|
BasementFeatures
|
Separate Entrance |
|
BasementType
|
N/a (finished) |
|
ConstructionStyleAttachment
|
Detached |
|
CoolingType
|
Central Air Conditioning |
|
ExteriorFinish
|
Aluminum Siding, Stone |
|
FlooringType
|
Hardwood, Laminate, Tile |
|
FoundationType
|
Block |
|
HeatingFuel
|
Natural Gas |
|
HeatingType
|
Forced Air |
|
StoriesTotal
|
1 |
|
SizeInterior
|
700 - 1100 Sqft |
|
Type
|
House |
|
UtilityWater
|
Municipal Water |
Parking
Land
|
Acreage
|
No |
|
Sewer
|
Sanitary Sewer |
|
SizeDepth
|
132 Ft |
|
SizeFrontage
|
50 Ft |
|
SizeIrregular
|
50 X 132 Ft |
|
SizeTotalText
|
50 X 132 Ft|under 1/2 Acre |
Rooms
| Level |
Type |
Length |
Width |
Dimensions |
|
Basement |
Recreational, Games Room |
5.94 m |
4.8 m |
5.94 m x 4.8 m |
|
Basement |
Kitchen |
2.63 m |
2.65 m |
2.63 m x 2.65 m |
|
Basement |
Bedroom 3 |
3.22 m |
3.96 m |
3.22 m x 3.96 m |
|
Main Level |
Dining Room |
3.09 m |
3.46 m |
3.09 m x 3.46 m |
|
Main Level |
Living Room |
3.48 m |
4.62 m |
3.48 m x 4.62 m |
|
Main Level |
Kitchen |
5.4 m |
4.31 m |
5.4 m x 4.31 m |
|
Main Level |
Primary Bedroom |
3.48 m |
3.44 m |
3.48 m x 3.44 m |
|
Main Level |
Bedroom 2 |
2.37 m |
3.44 m |
2.37 m x 3.44 m |
https://www.realtor.ca/real-estate/27989368/64-eaglewood-boulevard-mississauga-mineola-mineola




