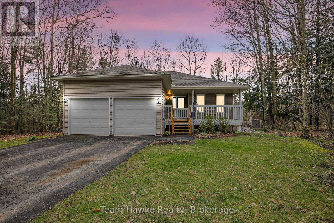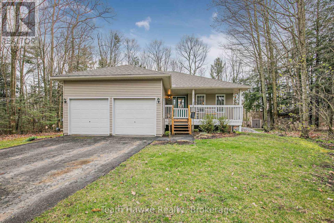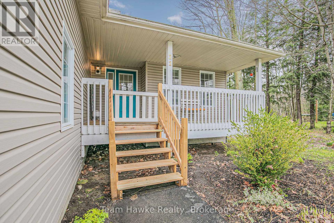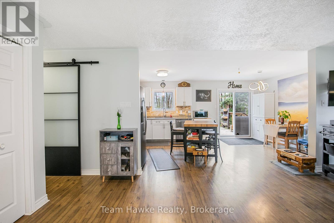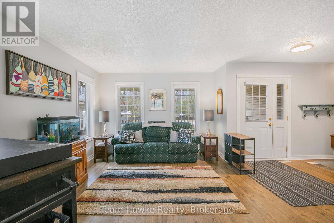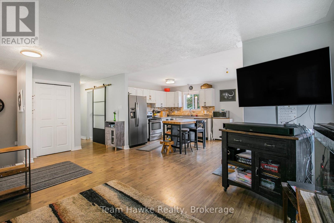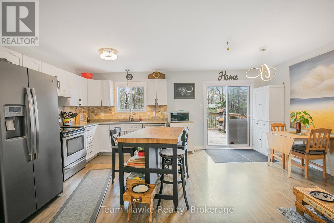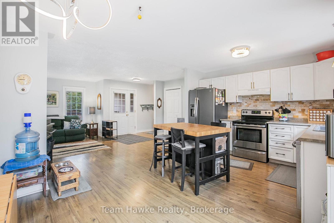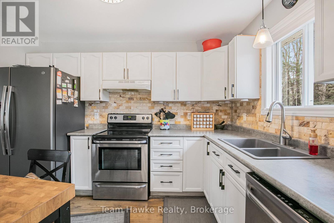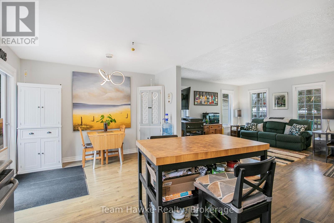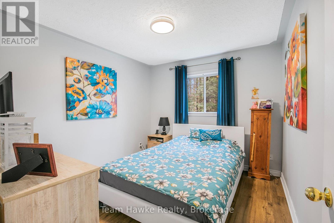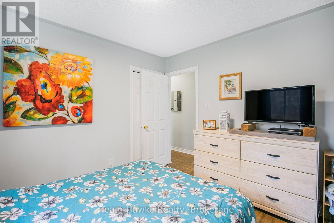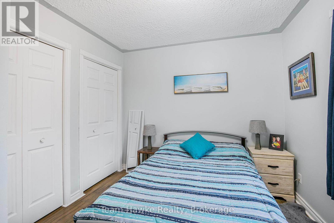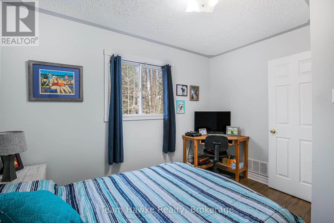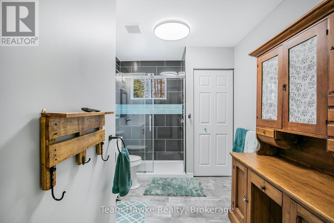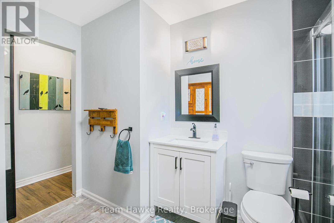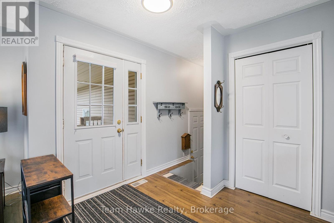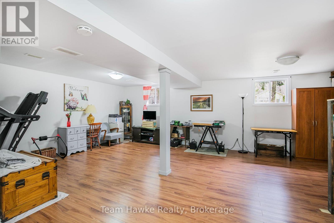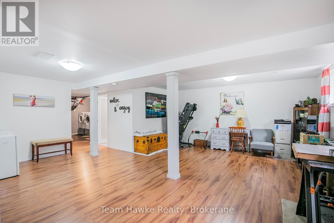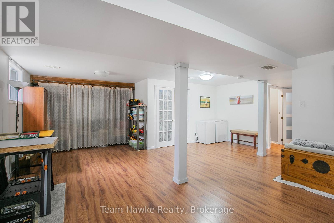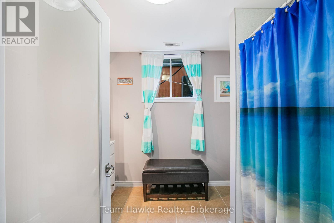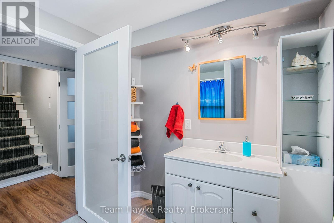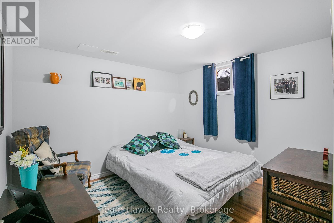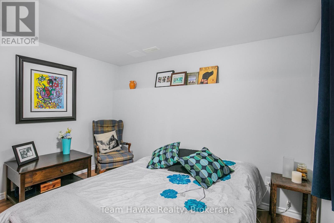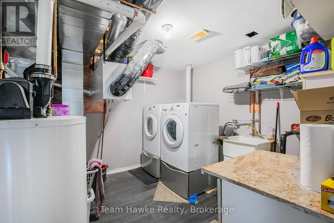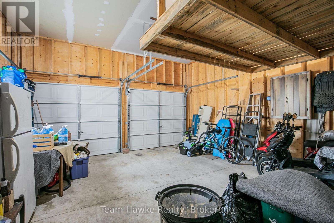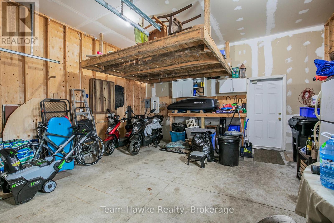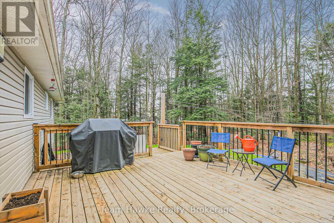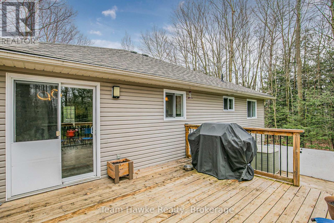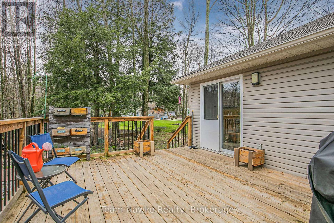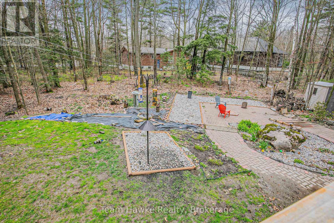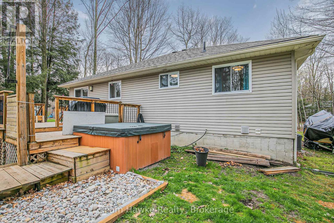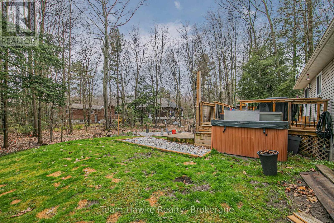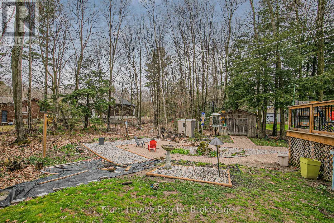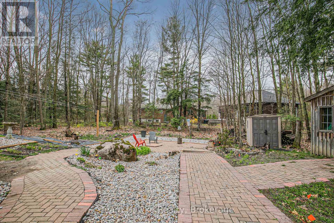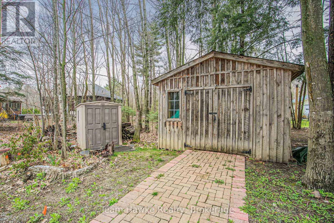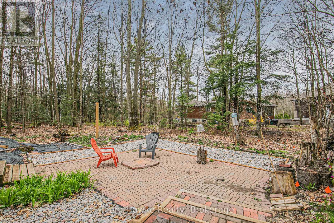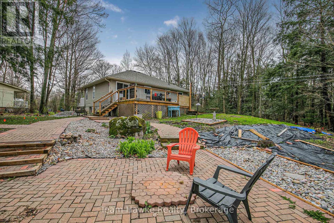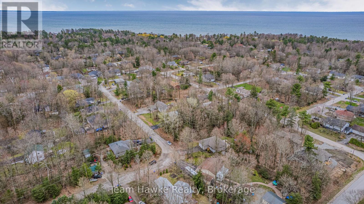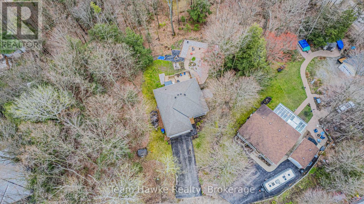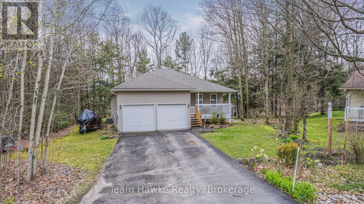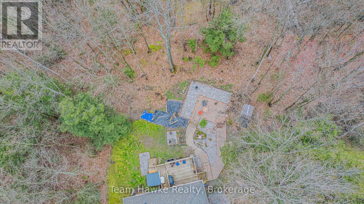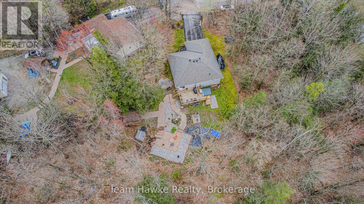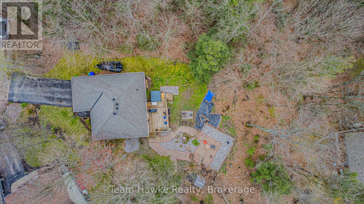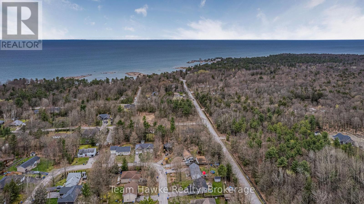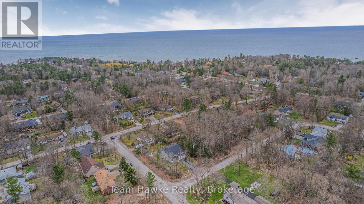416-218-8800
admin@hlfrontier.com
22 Laurier Boulevard Tiny, Ontario L9M 0J2
3 Bedroom
2 Bathroom
Raised Bungalow
Central Air Conditioning
Forced Air
$729,900
Nestled in the heart of Tiny Beaches, this inviting turnkey raised bungalow presents 3 bedrooms, 2 bathrooms, fully finished basement, and a double car attached garage. Open concept kitchen / living room with a walkout to the rear deck and Hot Tub. Embrace the beauty of nature in the landscaped backyard perfect for relaxing or entertaining. Only 45 minutes to Barrie, and just under 2 hours to the heart of the GTA. Discover the tranquility of this charming location just a short walk to the beach. (id:49269)
Property Details
| MLS® Number | S12004292 |
| Property Type | Single Family |
| Community Name | Rural Tiny |
| AmenitiesNearBy | Beach, Marina, Park |
| CommunityFeatures | School Bus |
| EquipmentType | Water Heater |
| Features | Wooded Area, Irregular Lot Size, Flat Site, Dry |
| ParkingSpaceTotal | 6 |
| RentalEquipmentType | Water Heater |
| Structure | Deck, Porch |
Building
| BathroomTotal | 2 |
| BedroomsAboveGround | 2 |
| BedroomsBelowGround | 1 |
| BedroomsTotal | 3 |
| Age | 16 To 30 Years |
| Appliances | Hot Tub, Dishwasher, Dryer, Microwave, Stove, Washer, Window Coverings, Refrigerator |
| ArchitecturalStyle | Raised Bungalow |
| BasementDevelopment | Finished |
| BasementType | Full (finished) |
| ConstructionStyleAttachment | Detached |
| CoolingType | Central Air Conditioning |
| ExteriorFinish | Vinyl Siding |
| FoundationType | Block |
| HeatingFuel | Natural Gas |
| HeatingType | Forced Air |
| StoriesTotal | 1 |
| Type | House |
| UtilityWater | Municipal Water |
Parking
| Attached Garage | |
| Garage |
Land
| AccessType | Year-round Access |
| Acreage | No |
| LandAmenities | Beach, Marina, Park |
| Sewer | Septic System |
| SizeDepth | 129 Ft ,5 In |
| SizeFrontage | 45 Ft |
| SizeIrregular | 45 X 129.44 Ft ; 198.23 Longest - 129.44 Shortest |
| SizeTotalText | 45 X 129.44 Ft ; 198.23 Longest - 129.44 Shortest|under 1/2 Acre |
| ZoningDescription | Sr |
Rooms
| Level | Type | Length | Width | Dimensions |
|---|---|---|---|---|
| Lower Level | Utility Room | 4.55 m | 3.68 m | 4.55 m x 3.68 m |
| Lower Level | Bathroom | 2.87 m | 2.39 m | 2.87 m x 2.39 m |
| Lower Level | Bedroom | 3.61 m | 3.25 m | 3.61 m x 3.25 m |
| Lower Level | Family Room | 6.76 m | 6.78 m | 6.76 m x 6.78 m |
| Main Level | Kitchen | 3.25 m | 3.51 m | 3.25 m x 3.51 m |
| Main Level | Living Room | 3.48 m | 4.44 m | 3.48 m x 4.44 m |
| Main Level | Bathroom | 2.44 m | 3.4 m | 2.44 m x 3.4 m |
| Main Level | Primary Bedroom | 3.12 m | 3.4 m | 3.12 m x 3.4 m |
| Main Level | Bedroom | 2.82 m | 3.53 m | 2.82 m x 3.53 m |
| Main Level | Dining Room | 2.31 m | 3.51 m | 2.31 m x 3.51 m |
Utilities
| Wireless | Available |
https://www.realtor.ca/real-estate/27989227/22-laurier-boulevard-tiny-rural-tiny
Interested?
Contact us for more information

