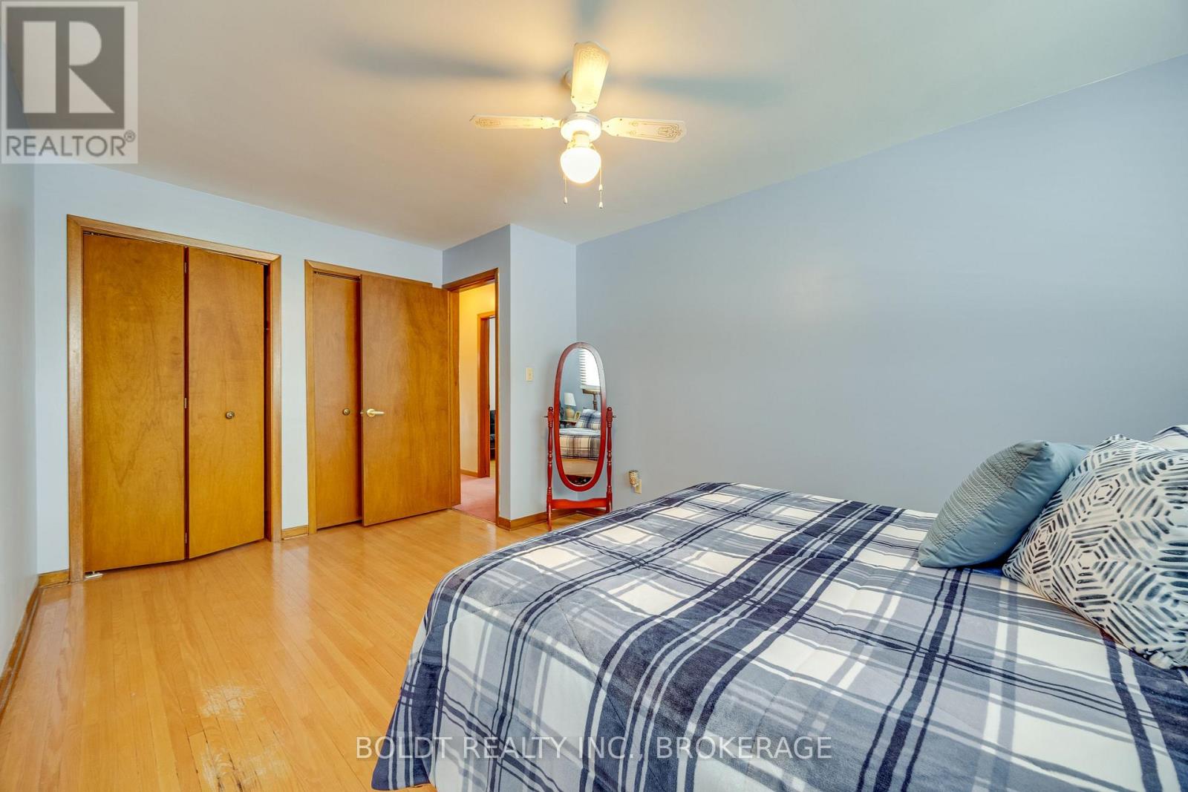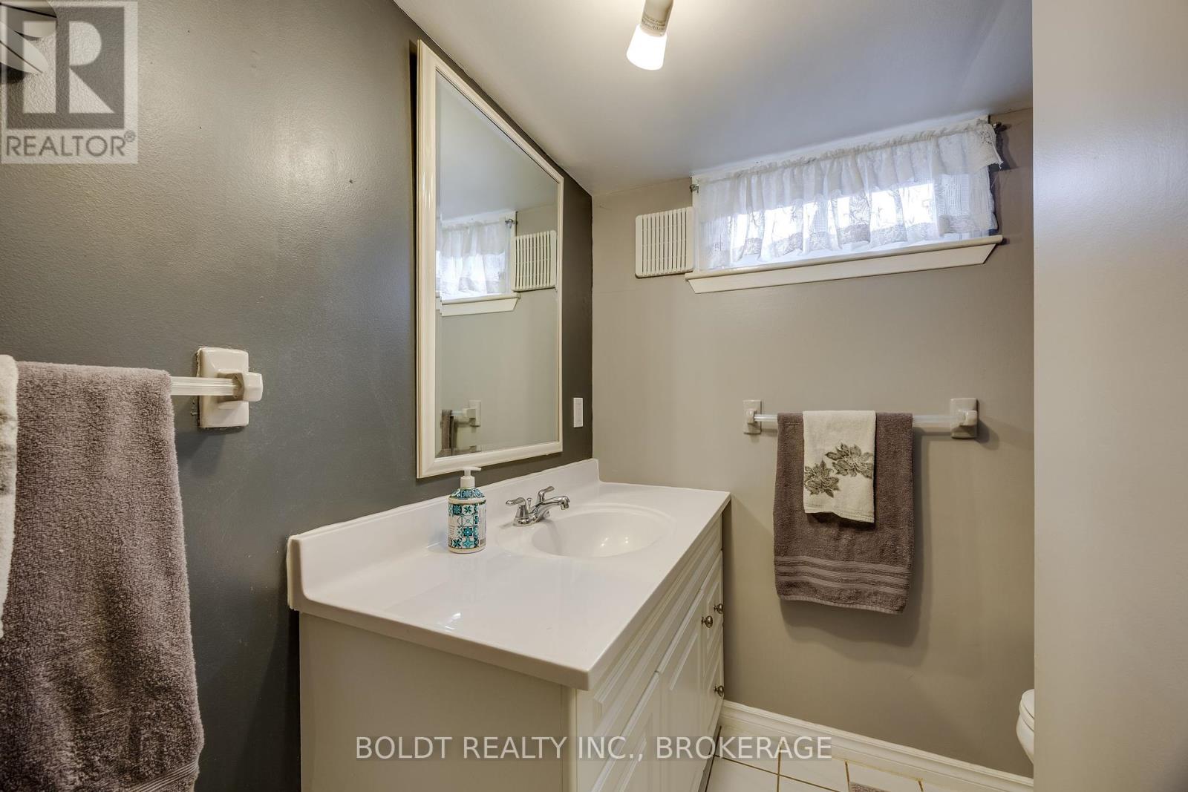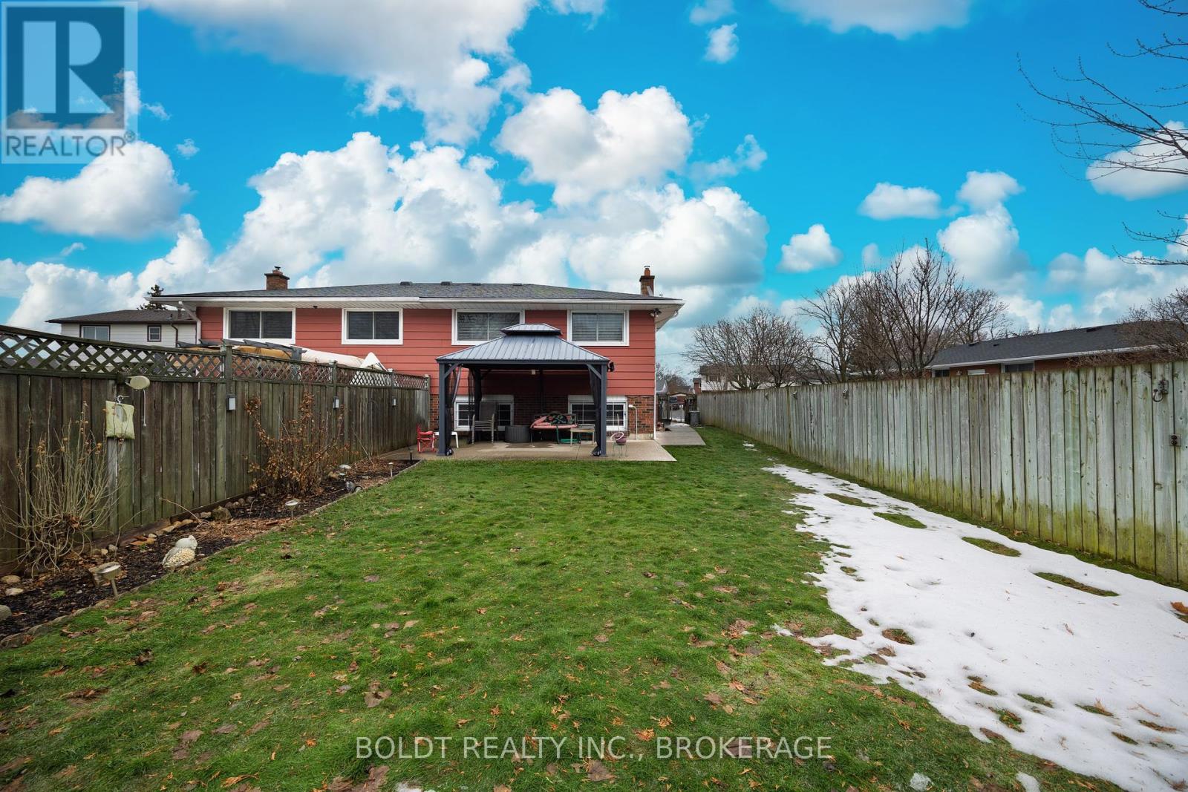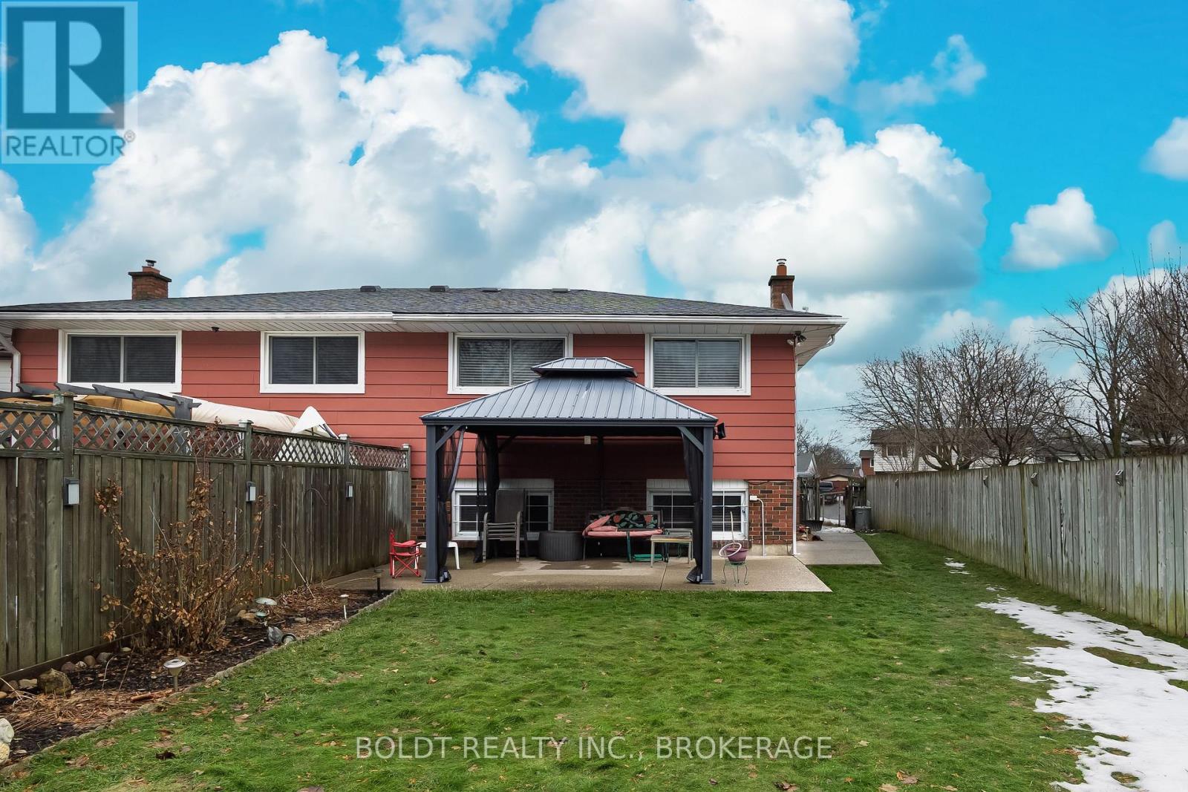3 Bedroom
2 Bathroom
700 - 1100 sqft
Fireplace
Central Air Conditioning
Forced Air
$519,900
Welcome to 68 Ted St. The Perfect Blend of Comfort and Convenience! Nestled in the quiet north end of St. Catharines, this charming semi-detached backsplit is ideal for empty nesters and is just as well-suited for a growing family. Boasting a well-designed 3-bedroom, 2-bathroom layout, this home offers plenty of living space with practical storage throughout. Step inside and you'll be greeted by spacious, inviting living areas that create a warm and welcoming atmosphere. The bright, eat-in kitchen provides additional space, separate from the formal living and dining areas, perfect for casual meals or family time. The finished basement is a standout feature, complete with a built-in bar reminiscent of a cozy European pub, ideal for entertaining friends and family. The property backs onto a peaceful neighbourhood park (St. Alfred's Park), offering scenic views, beautiful sunsets, and plenty of room for outdoor activities, whether you're walking the dog, playing sports with the kids, or spending time with the grandkids. With no rear neighbours and a privacy-fenced yard, you'll enjoy ultimate peace and tranquility. All three bedrooms feature original hardwood floors and are generously sized, providing plenty of space and closet storage. Additional highlights include a convenient side entrance leading to the basement, a cold cellar for extra storage, and a bonus room in the basement that can be used for additional storage or potentially converted into an in-home office. Shopping at Fairview Mall is within seconds drive off Geneva St., and schools (private, public, and Catholic) are all within walking distance. Enjoy the proximity to downtown and major highways, making this home the perfect mix of suburban comfort and urban convenience. Don't miss out on this exceptional opportunity book your viewing today! (id:49269)
Property Details
|
MLS® Number
|
X12004174 |
|
Property Type
|
Single Family |
|
Community Name
|
446 - Fairview |
|
ParkingSpaceTotal
|
2 |
|
Structure
|
Patio(s) |
Building
|
BathroomTotal
|
2 |
|
BedroomsAboveGround
|
3 |
|
BedroomsTotal
|
3 |
|
Appliances
|
All, Window Coverings |
|
BasementDevelopment
|
Finished |
|
BasementFeatures
|
Separate Entrance |
|
BasementType
|
N/a (finished) |
|
ConstructionStyleAttachment
|
Semi-detached |
|
ConstructionStyleSplitLevel
|
Backsplit |
|
CoolingType
|
Central Air Conditioning |
|
ExteriorFinish
|
Brick, Steel |
|
FireplacePresent
|
Yes |
|
FoundationType
|
Poured Concrete |
|
HeatingFuel
|
Natural Gas |
|
HeatingType
|
Forced Air |
|
SizeInterior
|
700 - 1100 Sqft |
|
Type
|
House |
|
UtilityWater
|
Municipal Water |
Parking
Land
|
Acreage
|
No |
|
Sewer
|
Sanitary Sewer |
|
SizeDepth
|
135 Ft ,3 In |
|
SizeFrontage
|
32 Ft ,3 In |
|
SizeIrregular
|
32.3 X 135.3 Ft |
|
SizeTotalText
|
32.3 X 135.3 Ft|under 1/2 Acre |
|
ZoningDescription
|
R |
Rooms
| Level |
Type |
Length |
Width |
Dimensions |
|
Basement |
Utility Room |
3.54 m |
3.48 m |
3.54 m x 3.48 m |
|
Basement |
Cold Room |
2.54 m |
2.29 m |
2.54 m x 2.29 m |
|
Basement |
Bathroom |
2.41 m |
2.08 m |
2.41 m x 2.08 m |
|
Basement |
Laundry Room |
2.59 m |
2.72 m |
2.59 m x 2.72 m |
|
Lower Level |
Family Room |
5.64 m |
5.87 m |
5.64 m x 5.87 m |
|
Lower Level |
Recreational, Games Room |
2.74 m |
1.5 m |
2.74 m x 1.5 m |
|
Main Level |
Kitchen |
6.15 m |
2.47 m |
6.15 m x 2.47 m |
|
Main Level |
Living Room |
7.07 m |
3.53 m |
7.07 m x 3.53 m |
|
Upper Level |
Bedroom 3 |
2.59 m |
3.2 m |
2.59 m x 3.2 m |
|
Upper Level |
Bedroom 2 |
3.94 m |
2.92 m |
3.94 m x 2.92 m |
|
Upper Level |
Bedroom |
5.09 m |
3.2 m |
5.09 m x 3.2 m |
|
Upper Level |
Bathroom |
2.51 m |
2.08 m |
2.51 m x 2.08 m |
Utilities
|
Cable
|
Installed |
|
Sewer
|
Installed |
https://www.realtor.ca/real-estate/27988938/68-ted-street-st-catharines-fairview-446-fairview
































