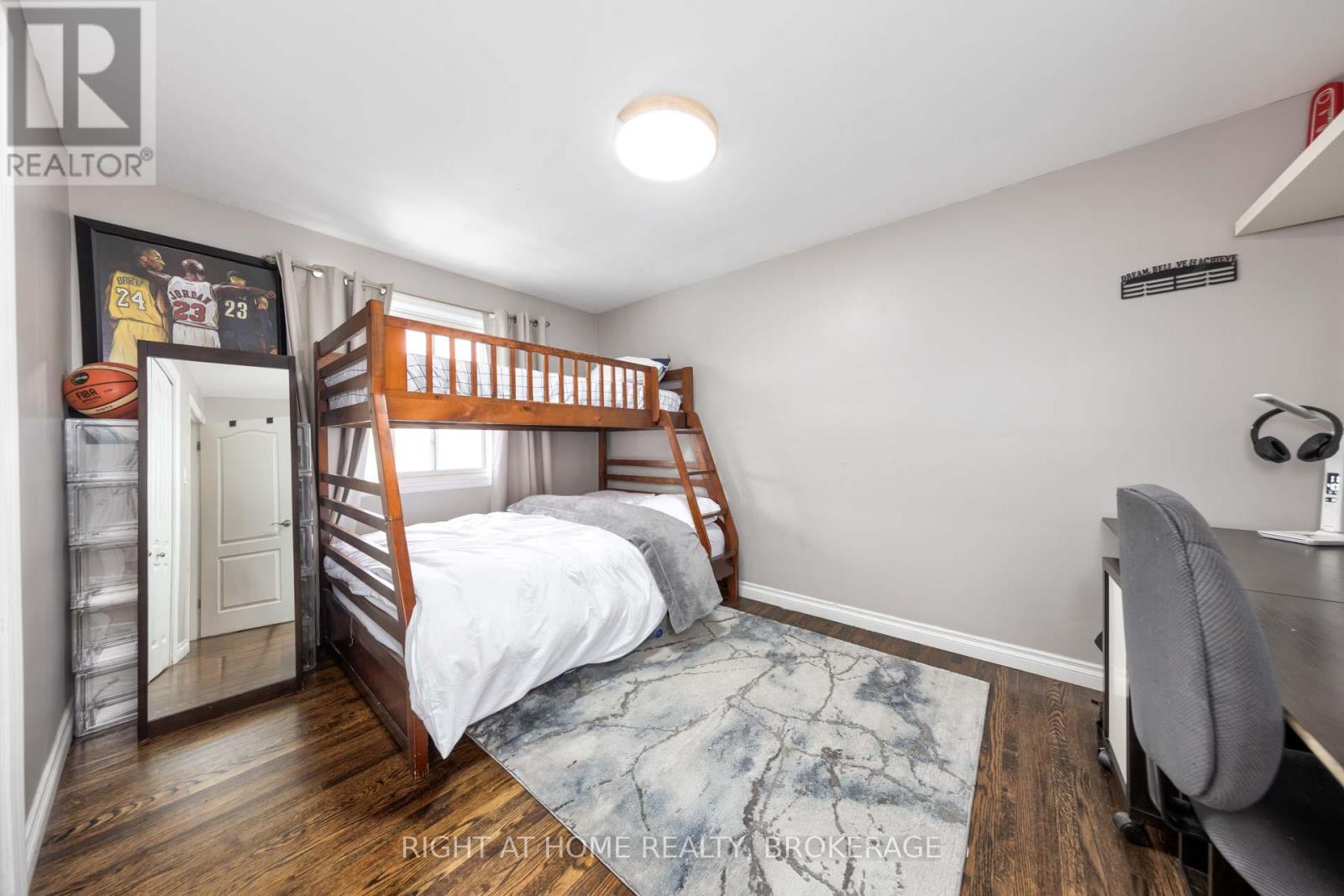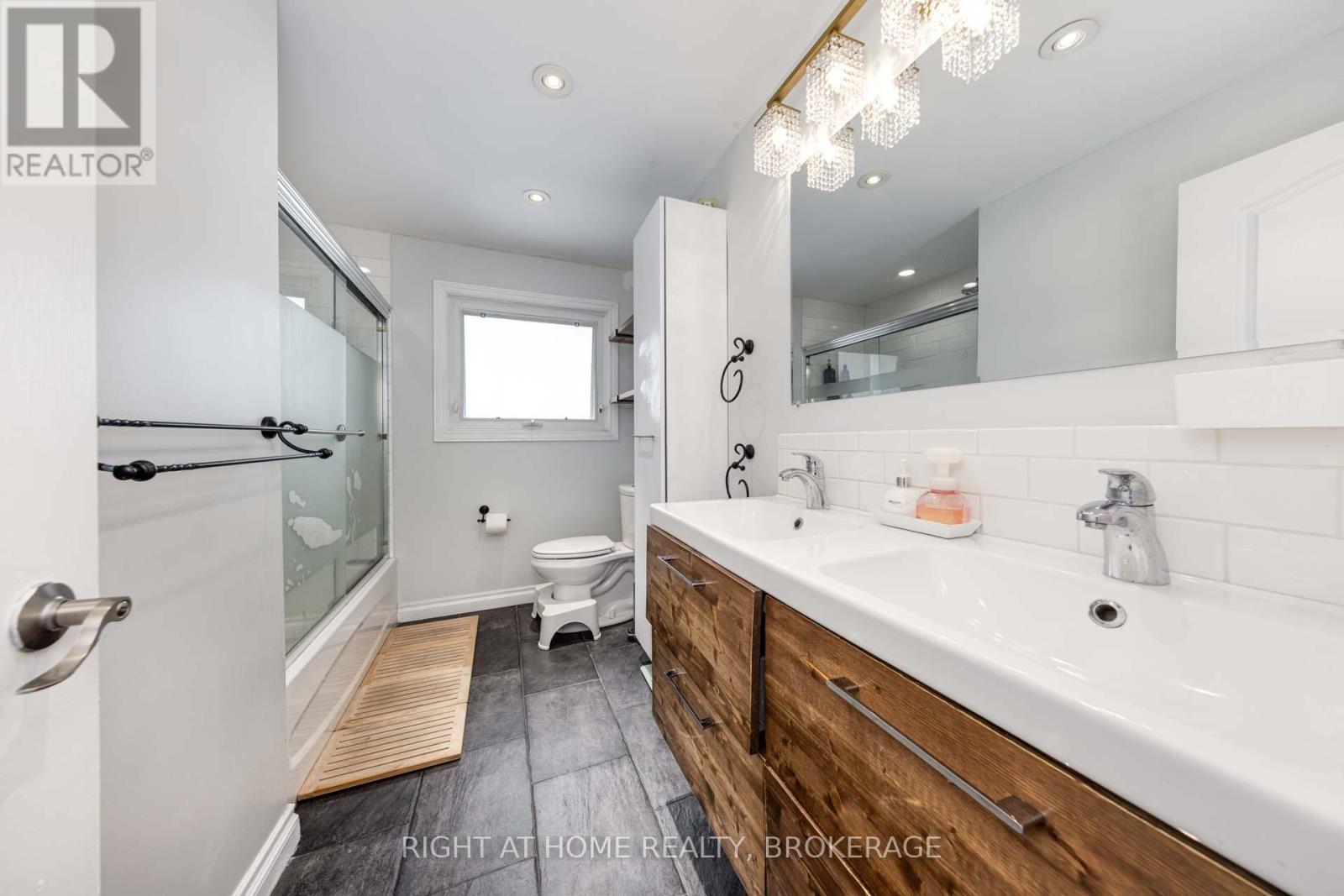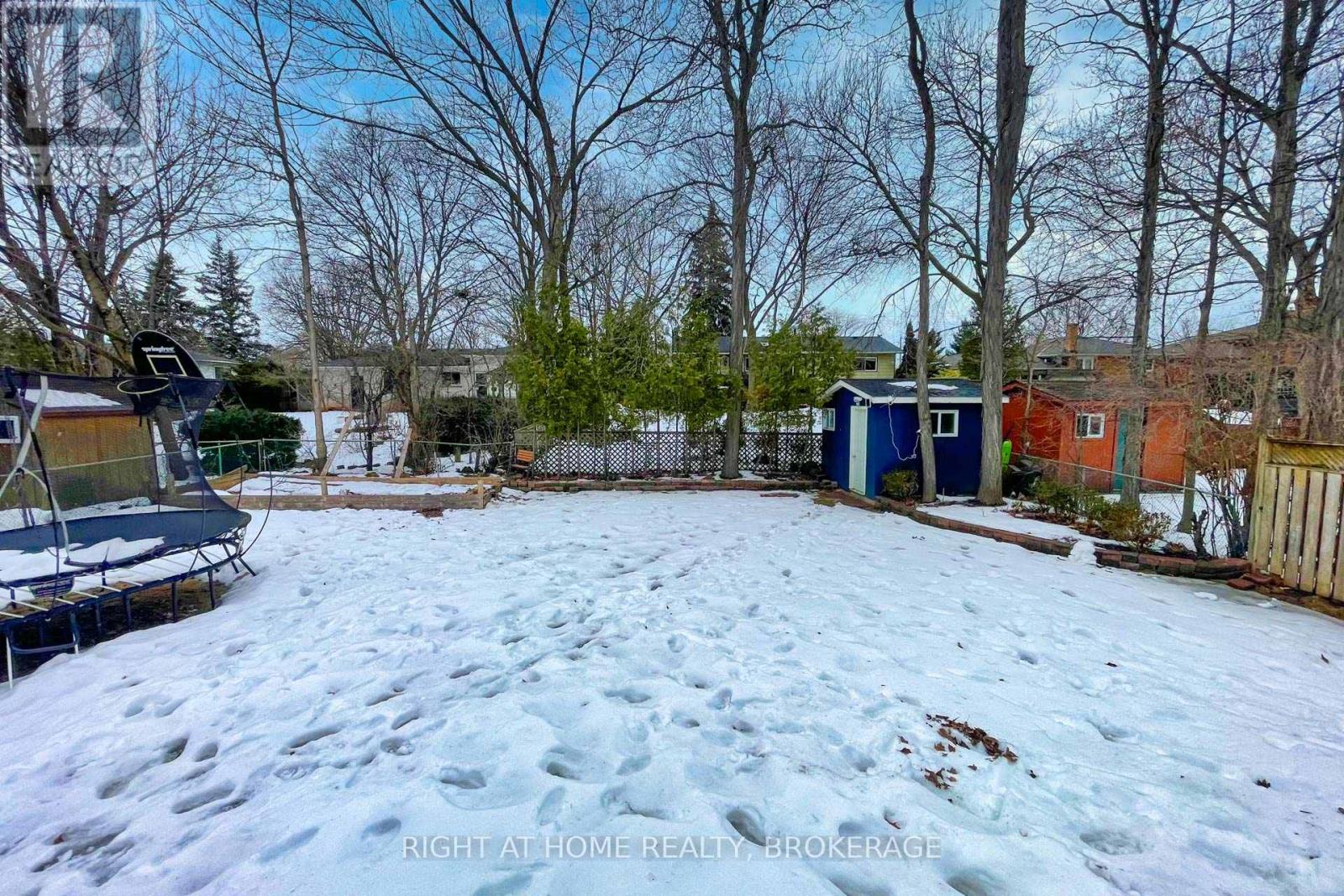3 Bedroom
2 Bathroom
1500 - 2000 sqft
Fireplace
Central Air Conditioning
Forced Air
$1,349,900
Great Opportunity for Builders, Investors, or Future Homeowners! Nestled in the desirable Southwest Bronte neighborhood and surrounded by multi-million dollar homes, this generously sized wide lot offers endless potential - live in, renovate, or build your dream home. The upper level features 3 spacious bedrooms with hardwood flooring, all sharing a 5-piece bathroom. The bright eat-in kitchen boasts granite countertops, a ceramic backsplash, pot lights, and crown molding. A spacious living room with hardwood floors, a gas fireplace, pot lights, crown molding, and a large bay window creates a warm and inviting atmosphere. The large dining room, with tall windows, overlooks the expansive backyard. The ground-level family room provides access to the garage, backyard, and a convenient 3-piece bathroom. The lower level is finished with laminate flooring, stone wood-burning fireplace, laundry room, and storage areas. Prime Location! Minutes from amazing schools, shopping, parks, Downtown Oakville, Bronte Village, QEW/403, and two GO Stations. (id:49269)
Property Details
|
MLS® Number
|
W12003743 |
|
Property Type
|
Single Family |
|
Community Name
|
1020 - WO West |
|
EquipmentType
|
Water Heater |
|
ParkingSpaceTotal
|
5 |
|
RentalEquipmentType
|
Water Heater |
|
Structure
|
Shed |
Building
|
BathroomTotal
|
2 |
|
BedroomsAboveGround
|
3 |
|
BedroomsTotal
|
3 |
|
Amenities
|
Fireplace(s) |
|
Appliances
|
Dishwasher, Dryer, Hood Fan, Stove, Washer, Refrigerator |
|
BasementDevelopment
|
Finished |
|
BasementType
|
Full (finished) |
|
ConstructionStyleAttachment
|
Detached |
|
ConstructionStyleSplitLevel
|
Backsplit |
|
CoolingType
|
Central Air Conditioning |
|
ExteriorFinish
|
Brick |
|
FireplacePresent
|
Yes |
|
FireplaceTotal
|
2 |
|
FoundationType
|
Block |
|
HeatingFuel
|
Natural Gas |
|
HeatingType
|
Forced Air |
|
SizeInterior
|
1500 - 2000 Sqft |
|
Type
|
House |
|
UtilityWater
|
Municipal Water |
Parking
Land
|
Acreage
|
No |
|
Sewer
|
Sanitary Sewer |
|
SizeDepth
|
126 Ft |
|
SizeFrontage
|
60 Ft |
|
SizeIrregular
|
60 X 126 Ft |
|
SizeTotalText
|
60 X 126 Ft |
Rooms
| Level |
Type |
Length |
Width |
Dimensions |
|
Second Level |
Primary Bedroom |
4.01 m |
2.95 m |
4.01 m x 2.95 m |
|
Second Level |
Bedroom 2 |
3.43 m |
2.82 m |
3.43 m x 2.82 m |
|
Second Level |
Bedroom 3 |
2.57 m |
2.36 m |
2.57 m x 2.36 m |
|
Lower Level |
Recreational, Games Room |
5.56 m |
3.3 m |
5.56 m x 3.3 m |
|
Main Level |
Living Room |
6.73 m |
7 m |
6.73 m x 7 m |
|
Main Level |
Dining Room |
3.35 m |
2.29 m |
3.35 m x 2.29 m |
|
Main Level |
Kitchen |
2.9 m |
2.84 m |
2.9 m x 2.84 m |
|
Main Level |
Eating Area |
2.36 m |
2.31 m |
2.36 m x 2.31 m |
|
Ground Level |
Family Room |
6.45 m |
3 m |
6.45 m x 3 m |
https://www.realtor.ca/real-estate/27988240/475-sandlewood-road-oakville-wo-west-1020-wo-west




































