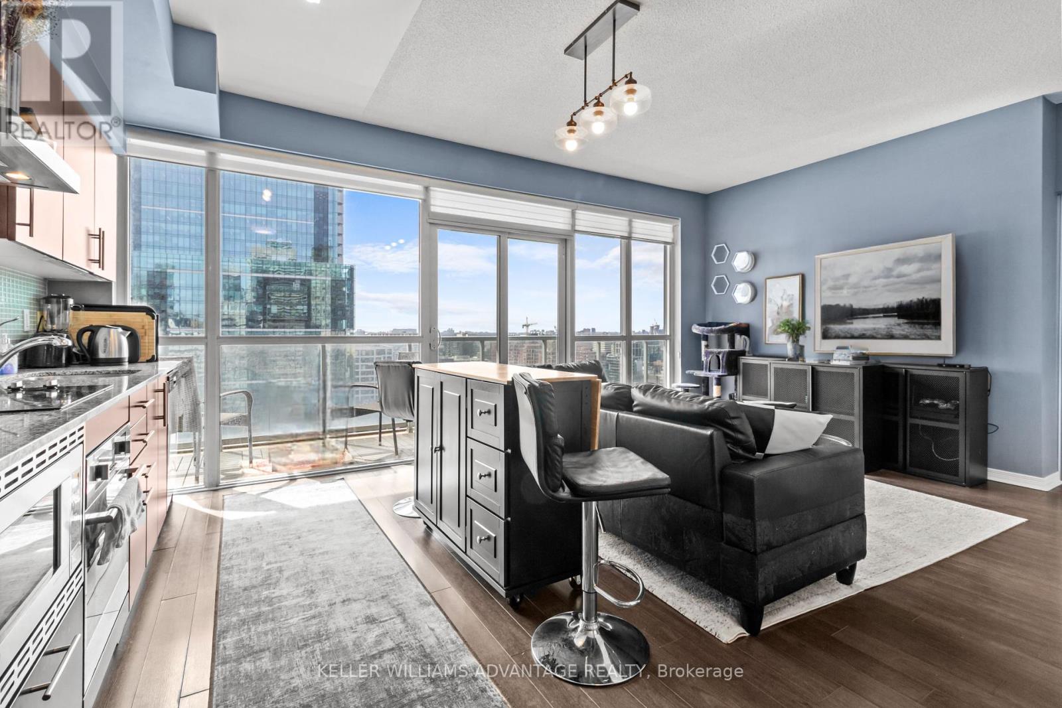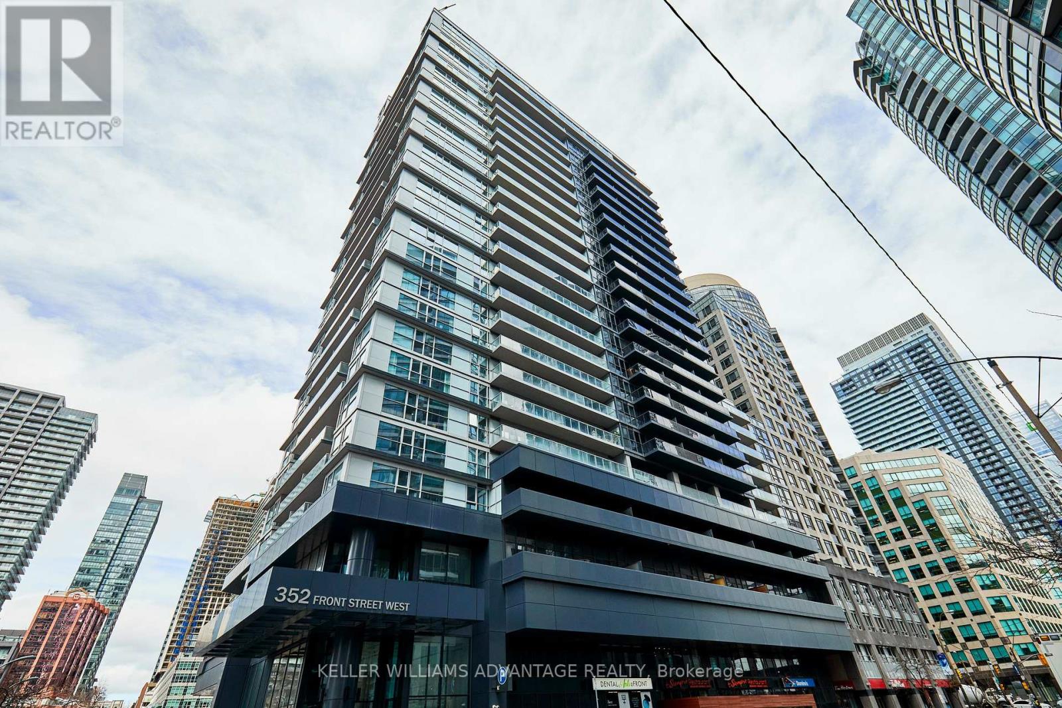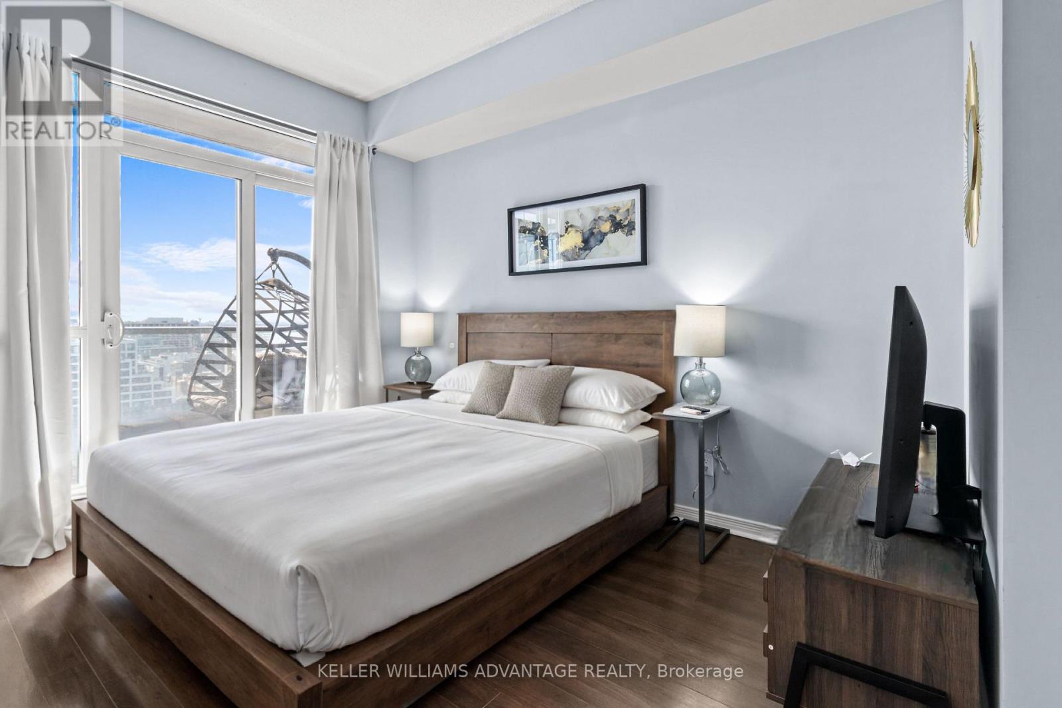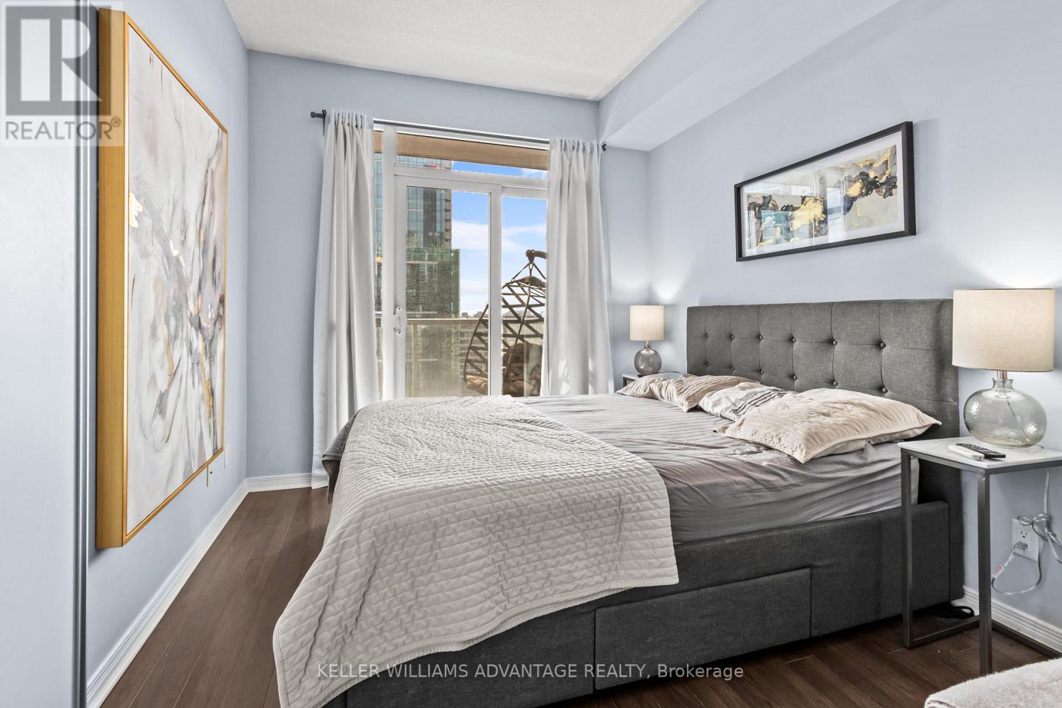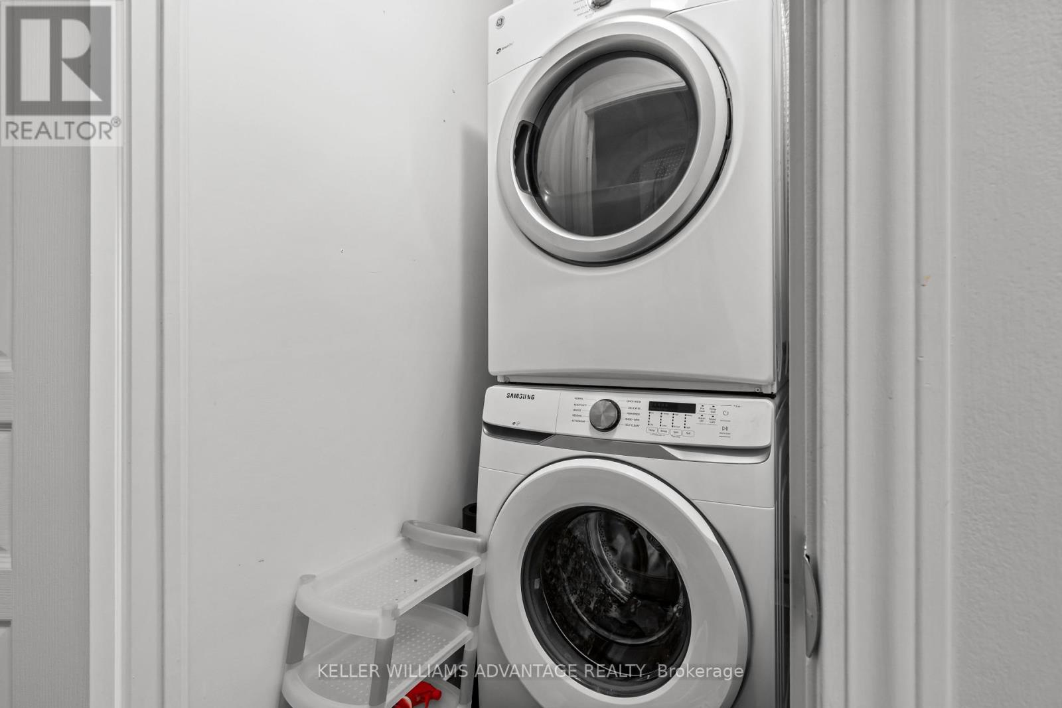2 Bedroom
2 Bathroom
800 - 899 sqft
Central Air Conditioning
Forced Air
Waterfront
$814,990Maintenance, Heat, Water, Common Area Maintenance
$635.28 Monthly
Welcome to Fly Condos in the heart of Toronto's iconic Entertainment District! This bright and spacious 2-bedroom, 2-bathroom suite offers the ideal blend of style, comfort, and location, perfect for end users and savvy investors alike. Boasting floor-to-ceiling windows and a west-facing exposure, this unit is bathed in natural light with sweeping views of the Toronto skyline. The modern kitchen is a dream, featuring sleek stainless steel appliances, a built-in cooktop, quartz countertops, and a generous dining area perfect for hosting or casual everyday living. The primary suite includes a walk-out to the oversized balcony, a walk-in closet, and a private 3-piece ensuite. The second bedroom is impressively sized with ample closet space, ideal for guests, a roommate, or a home office. Residents enjoy luxury amenities including a rooftop terrace with BBQs and stunning city views, a fully equipped gym, stylish party room, media lounge, guest suites, and 24-hour concierge. Located just steps from the CN Tower, Rogers Centre, waterfront, PATH access, transit, shops, and Toronto's top restaurants and nightlife, this address checks every box. Whether you're looking for a vibrant downtown home or a high-demand rental property, this one delivers. Don't miss your chance to own in one of Toronto's most sought-after neighbourhoods. (id:49269)
Property Details
|
MLS® Number
|
C12067288 |
|
Property Type
|
Single Family |
|
Community Name
|
Waterfront Communities C1 |
|
AmenitiesNearBy
|
Public Transit, Park |
|
CommunityFeatures
|
Pet Restrictions |
|
Features
|
Balcony, Carpet Free |
|
WaterFrontType
|
Waterfront |
Building
|
BathroomTotal
|
2 |
|
BedroomsAboveGround
|
2 |
|
BedroomsTotal
|
2 |
|
Age
|
11 To 15 Years |
|
Amenities
|
Exercise Centre, Party Room, Visitor Parking, Security/concierge |
|
Appliances
|
Oven - Built-in, Range, All, Cooktop, Dishwasher, Dryer, Microwave, Oven, Washer, Refrigerator |
|
CoolingType
|
Central Air Conditioning |
|
FlooringType
|
Laminate |
|
HeatingFuel
|
Natural Gas |
|
HeatingType
|
Forced Air |
|
SizeInterior
|
800 - 899 Sqft |
|
Type
|
Apartment |
Parking
Land
|
Acreage
|
No |
|
LandAmenities
|
Public Transit, Park |
Rooms
| Level |
Type |
Length |
Width |
Dimensions |
|
Flat |
Living Room |
3.82 m |
3.82 m |
3.82 m x 3.82 m |
|
Flat |
Dining Room |
3.82 m |
3.82 m |
3.82 m x 3.82 m |
|
Flat |
Kitchen |
3.82 m |
2.26 m |
3.82 m x 2.26 m |
|
Flat |
Primary Bedroom |
4.79 m |
2.78 m |
4.79 m x 2.78 m |
|
Flat |
Bedroom 2 |
2.55 m |
3.45 m |
2.55 m x 3.45 m |
https://www.realtor.ca/real-estate/28132270/2214-352-front-street-w-toronto-waterfront-communities-waterfront-communities-c1

