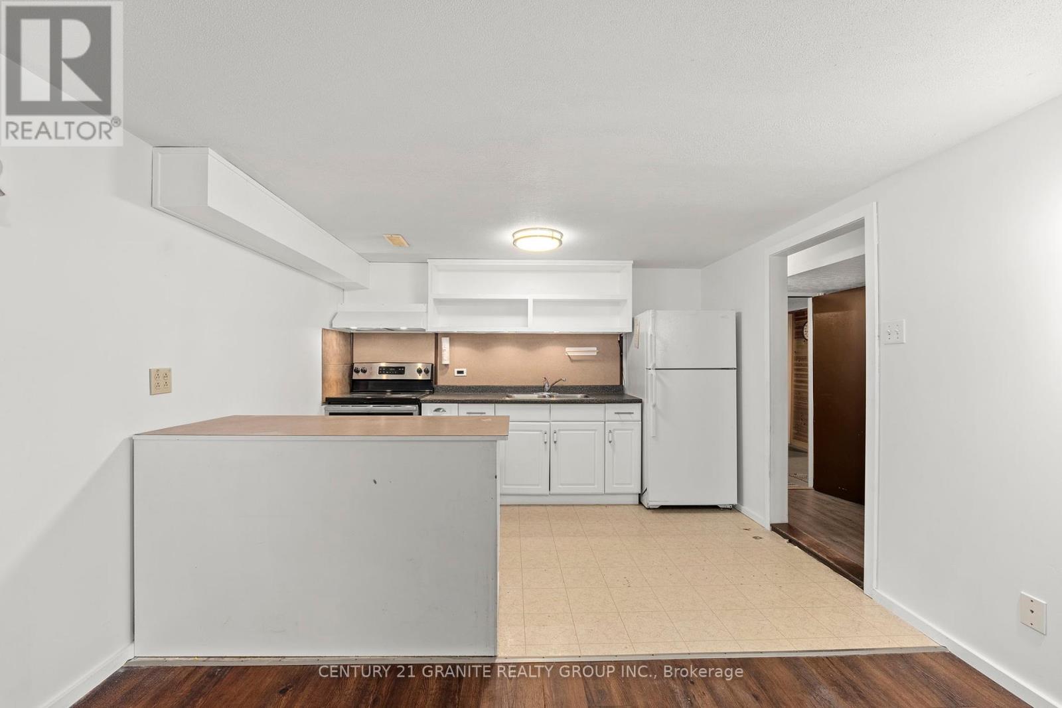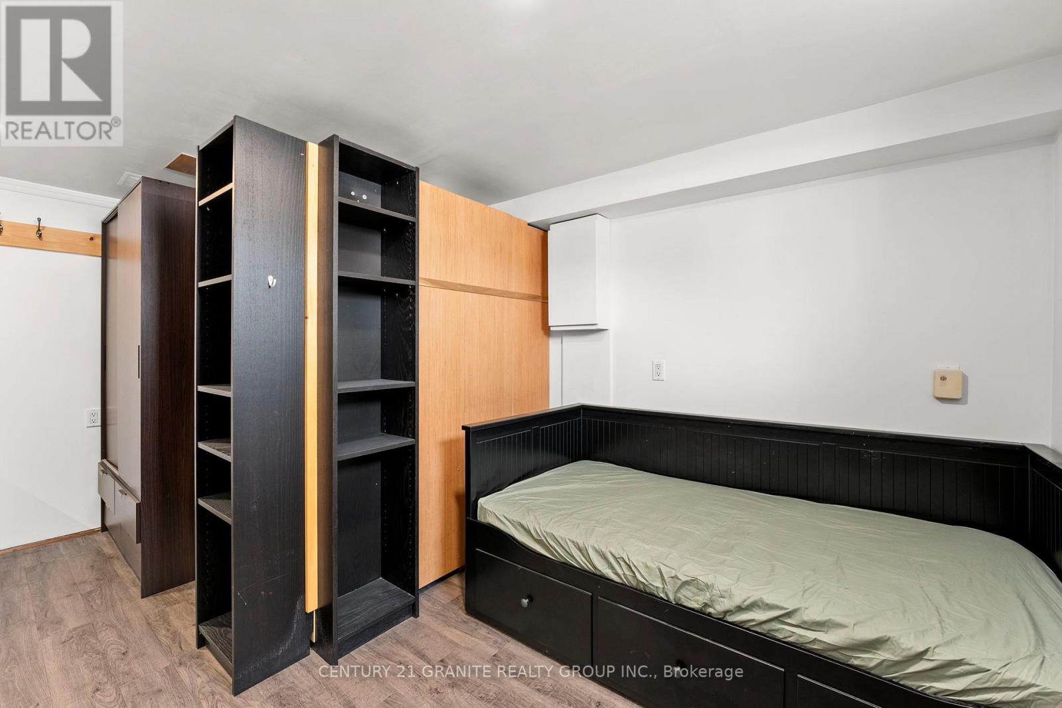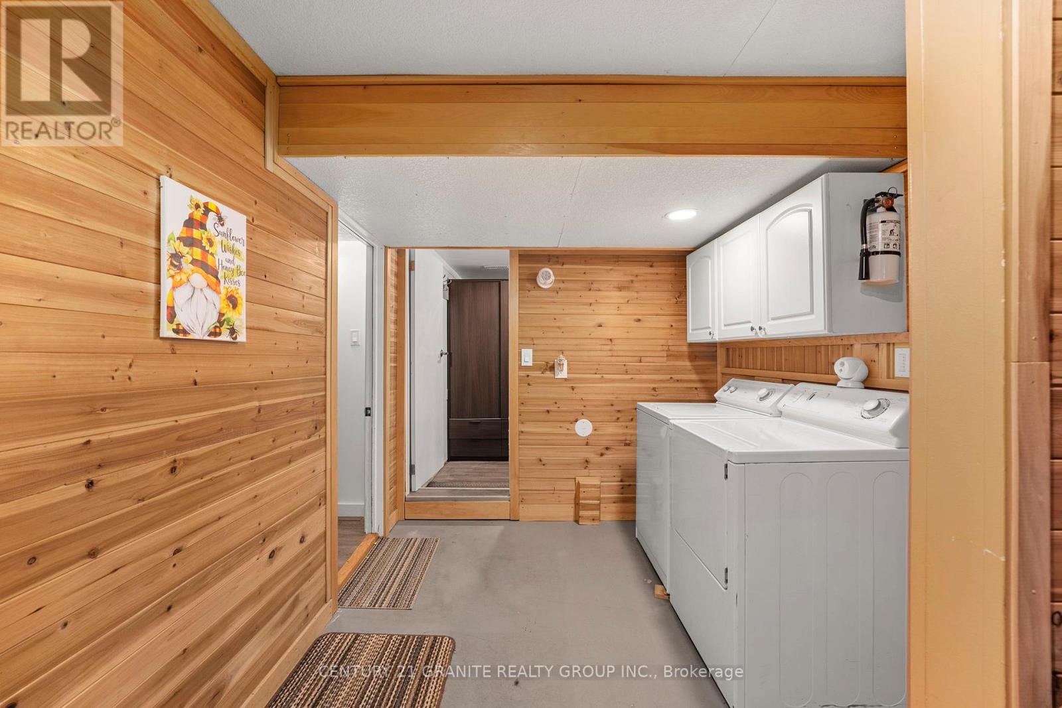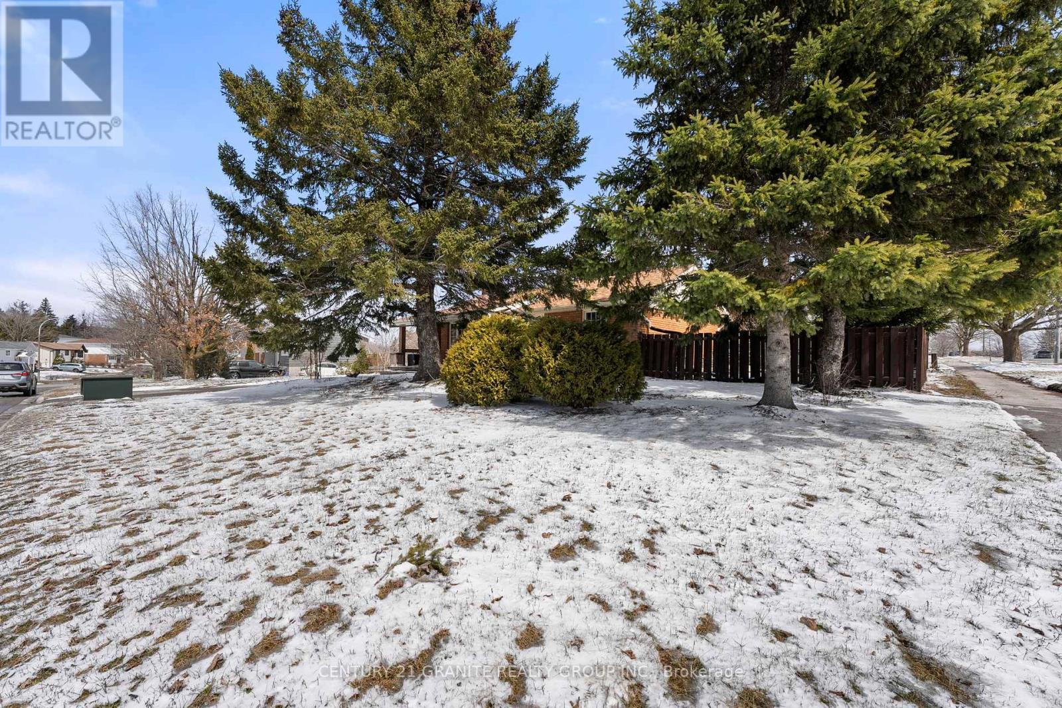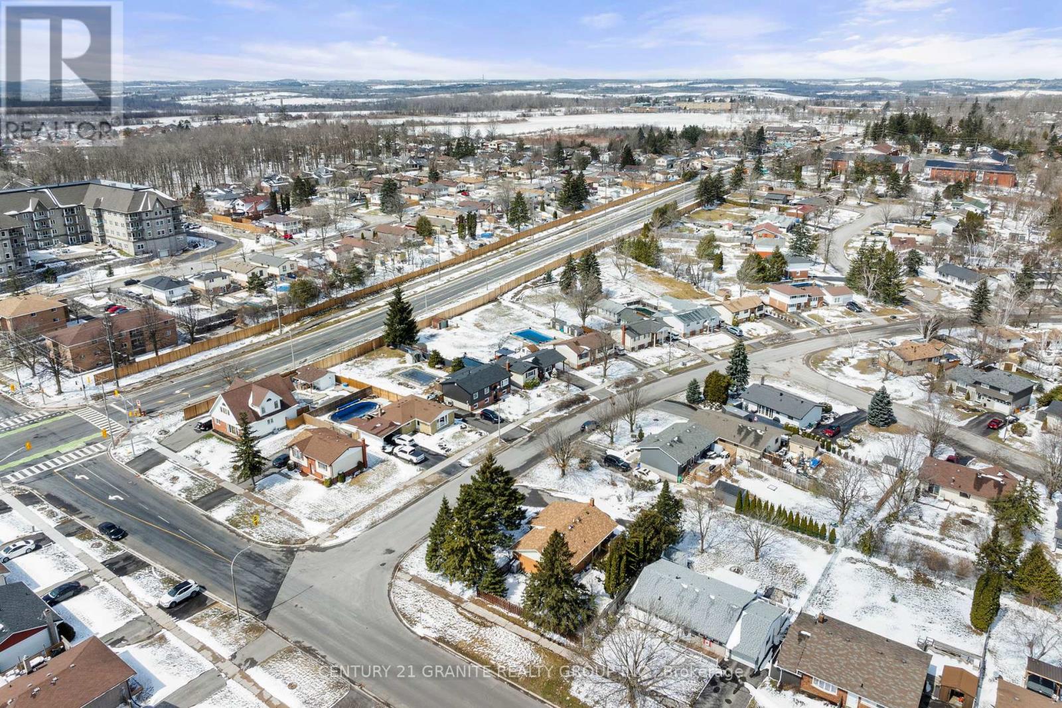4 Bedroom
3 Bathroom
700 - 1100 sqft
Bungalow
Central Air Conditioning
Forced Air
$699,900
Investment Opportunity in Peterborough's West End! Move-In Ready Brick Bungalow with Income Potential three separate units. Located in the desirable west end of Peterborough, this well-maintained brick bungalow offers the perfect blend of comfort and financial savvy. With an extra-large lot and a private fenced yard, this property is ideal for families or investors looking to maximize their investment. Features: Bright Main Floor: Enjoy a spacious 2-bedroom layout with a large eat-in kitchen featuring a patio door that leads to a deck, perfect for outdoor entertaining. Flexible Lower Level: The lower level features a separate entrance that accommodates a 2-bedroom unit, ready for tenants. Additionally, this space can be converted into a bachelor apartment and into a one-bedroom unit, offering versatile rental options. With a paved double driveway that provides parking for six vehicles. Prime Location: Close proximity to Fleming College, local schools, recreation centers, shopping, and Highway 115 ensures convenience and accessibility. Move-In Ready: This property is ready for immediate occupancy, offering a hassle-free transition for new owners. Perfect For: Families seeking a spacious home with a private yard. Investors looking to capitalize on rental income with flexible unit configurations. First-time buyers wanting a starter home with potential for future expansion. Schedule a viewing today and unlock the potential of this fantastic home! (id:49269)
Property Details
|
MLS® Number
|
X12072370 |
|
Property Type
|
Single Family |
|
Community Name
|
2 Central |
|
Features
|
Level Lot, Level, In-law Suite |
|
ParkingSpaceTotal
|
6 |
|
Structure
|
Deck, Shed |
Building
|
BathroomTotal
|
3 |
|
BedroomsAboveGround
|
2 |
|
BedroomsBelowGround
|
2 |
|
BedroomsTotal
|
4 |
|
Appliances
|
Water Heater |
|
ArchitecturalStyle
|
Bungalow |
|
BasementDevelopment
|
Finished |
|
BasementFeatures
|
Apartment In Basement |
|
BasementType
|
N/a (finished) |
|
ConstructionStyleAttachment
|
Detached |
|
CoolingType
|
Central Air Conditioning |
|
ExteriorFinish
|
Brick, Vinyl Siding |
|
FoundationType
|
Block |
|
HeatingFuel
|
Natural Gas |
|
HeatingType
|
Forced Air |
|
StoriesTotal
|
1 |
|
SizeInterior
|
700 - 1100 Sqft |
|
Type
|
House |
|
UtilityWater
|
Municipal Water |
Parking
Land
|
Acreage
|
No |
|
FenceType
|
Fenced Yard |
|
Sewer
|
Sanitary Sewer |
|
SizeDepth
|
76 Ft ,10 In |
|
SizeFrontage
|
71 Ft ,7 In |
|
SizeIrregular
|
71.6 X 76.9 Ft |
|
SizeTotalText
|
71.6 X 76.9 Ft |
Rooms
| Level |
Type |
Length |
Width |
Dimensions |
|
Basement |
Laundry Room |
2.32 m |
3.58 m |
2.32 m x 3.58 m |
|
Basement |
Utility Room |
2.28 m |
3.58 m |
2.28 m x 3.58 m |
|
Basement |
Bedroom |
4.61 m |
3.56 m |
4.61 m x 3.56 m |
|
Basement |
Bathroom |
2.06 m |
1.46 m |
2.06 m x 1.46 m |
|
Basement |
Sitting Room |
7.12 m |
3.56 m |
7.12 m x 3.56 m |
|
Basement |
Kitchen |
2.42 m |
3.32 m |
2.42 m x 3.32 m |
|
Basement |
Bedroom |
4.7 m |
3.58 m |
4.7 m x 3.58 m |
|
Basement |
Bathroom |
2.32 m |
2.11 m |
2.32 m x 2.11 m |
|
Main Level |
Dining Room |
3.15 m |
1.71 m |
3.15 m x 1.71 m |
|
Main Level |
Kitchen |
5.95 m |
2.55 m |
5.95 m x 2.55 m |
|
Main Level |
Living Room |
5.95 m |
3.56 m |
5.95 m x 3.56 m |
|
Main Level |
Bedroom |
4.18 m |
2.92 m |
4.18 m x 2.92 m |
|
Main Level |
Primary Bedroom |
5.78 m |
3.56 m |
5.78 m x 3.56 m |
|
Main Level |
Bathroom |
1.5 m |
2.59 m |
1.5 m x 2.59 m |
Utilities
|
Cable
|
Available |
|
Sewer
|
Installed |
https://www.realtor.ca/real-estate/28143861/1767-redwood-drive-peterborough-west-central-2-central





















