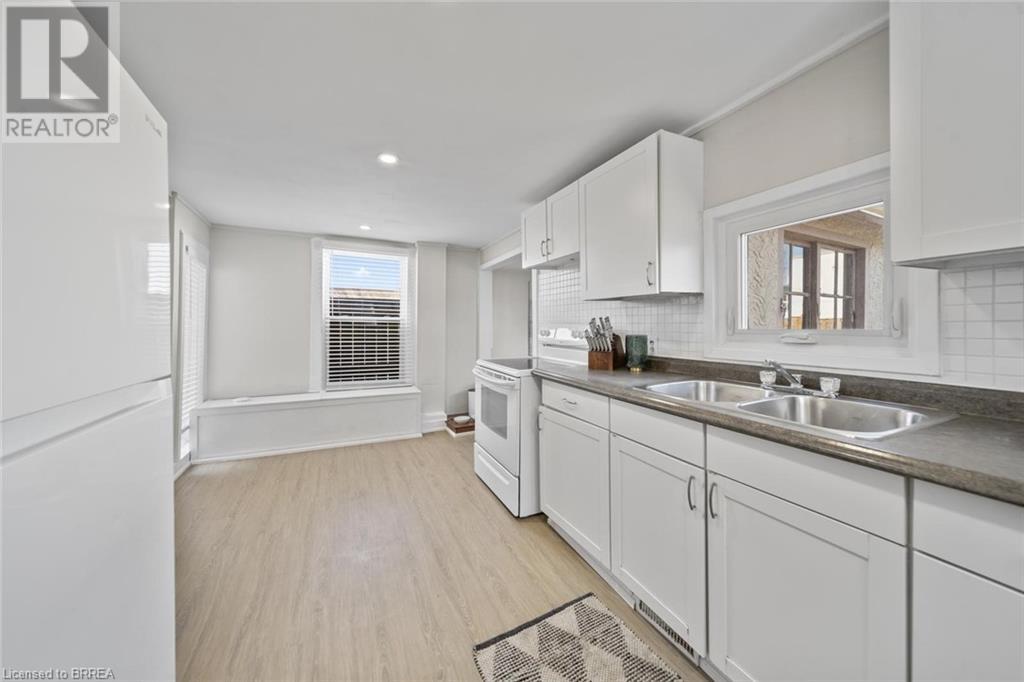2 Bedroom
1 Bathroom
1368 sqft
2 Level
Central Air Conditioning
Forced Air
$499,900
Welcome to this delightful 2-bedroom, 1-bathroom home, nestled in the picturesque and tranquil town of Paris— also known as the prettiest little town in Canada! This cozy residence offers a perfect blend of comfort, character, and modern updates, making it an ideal place to call home. Step inside to find a spacious living area, perfect for relaxing or entertaining. Natural light pours through the new windows installed in 2023, brightening up the entire space. The home also boasts a freshly painted stucco exterior and a newly installed front door, offering both curb appeal and security. The newly fenced backyard provides a private retreat, ideal for enjoying the outdoors, gardening, or hosting gatherings. Inside, you will find new carpet and luxury vinyl flooring (2025), creating a fresh and modern feel. The layout is both functional and inviting, with plenty of space to make it your own. This home is move-in ready, allowing you to enjoy the best of small-town living within walking distance to the beautiful downtown core. Book your showing today, offer today! (id:49269)
Property Details
|
MLS® Number
|
40715154 |
|
Property Type
|
Single Family |
|
AmenitiesNearBy
|
Park, Place Of Worship, Playground, Schools |
|
CommunicationType
|
High Speed Internet |
|
EquipmentType
|
Water Heater |
|
ParkingSpaceTotal
|
1 |
|
RentalEquipmentType
|
Water Heater |
Building
|
BathroomTotal
|
1 |
|
BedroomsAboveGround
|
2 |
|
BedroomsTotal
|
2 |
|
Appliances
|
Dryer, Refrigerator, Stove, Washer, Window Coverings |
|
ArchitecturalStyle
|
2 Level |
|
BasementDevelopment
|
Unfinished |
|
BasementType
|
Full (unfinished) |
|
ConstructedDate
|
1899 |
|
ConstructionStyleAttachment
|
Detached |
|
CoolingType
|
Central Air Conditioning |
|
ExteriorFinish
|
Stone, Stucco |
|
FoundationType
|
Stone |
|
HeatingFuel
|
Natural Gas |
|
HeatingType
|
Forced Air |
|
StoriesTotal
|
2 |
|
SizeInterior
|
1368 Sqft |
|
Type
|
House |
|
UtilityWater
|
Municipal Water |
Land
|
AccessType
|
Highway Access, Highway Nearby |
|
Acreage
|
No |
|
LandAmenities
|
Park, Place Of Worship, Playground, Schools |
|
Sewer
|
Municipal Sewage System |
|
SizeFrontage
|
29 Ft |
|
SizeTotalText
|
Under 1/2 Acre |
|
ZoningDescription
|
Har2 |
Rooms
| Level |
Type |
Length |
Width |
Dimensions |
|
Second Level |
4pc Bathroom |
|
|
Measurements not available |
|
Second Level |
Bedroom |
|
|
10'7'' x 14'3'' |
|
Second Level |
Bedroom |
|
|
8'11'' x 13'1'' |
|
Main Level |
Sunroom |
|
|
14'4'' x 7'8'' |
|
Main Level |
Living Room |
|
|
10'1'' x 14'4'' |
|
Main Level |
Dining Room |
|
|
12'8'' x 14'4'' |
|
Main Level |
Laundry Room |
|
|
8'11'' x 9'3'' |
|
Main Level |
Kitchen |
|
|
16'9'' x 9'4'' |
Utilities
https://www.realtor.ca/real-estate/28144605/68-dumfries-street-paris
















