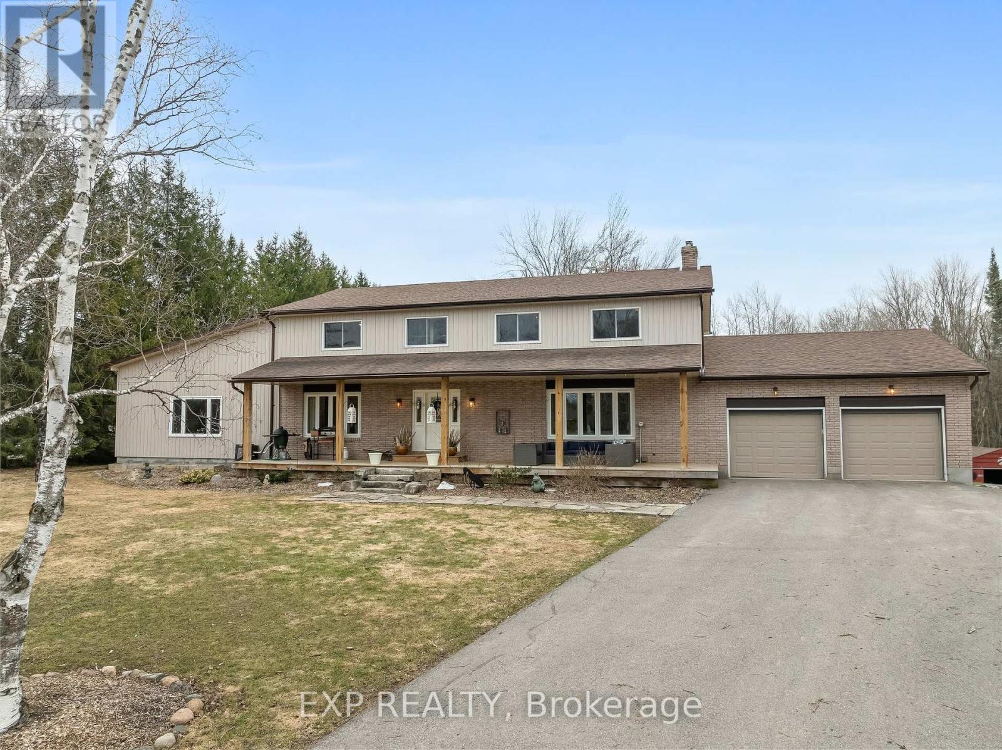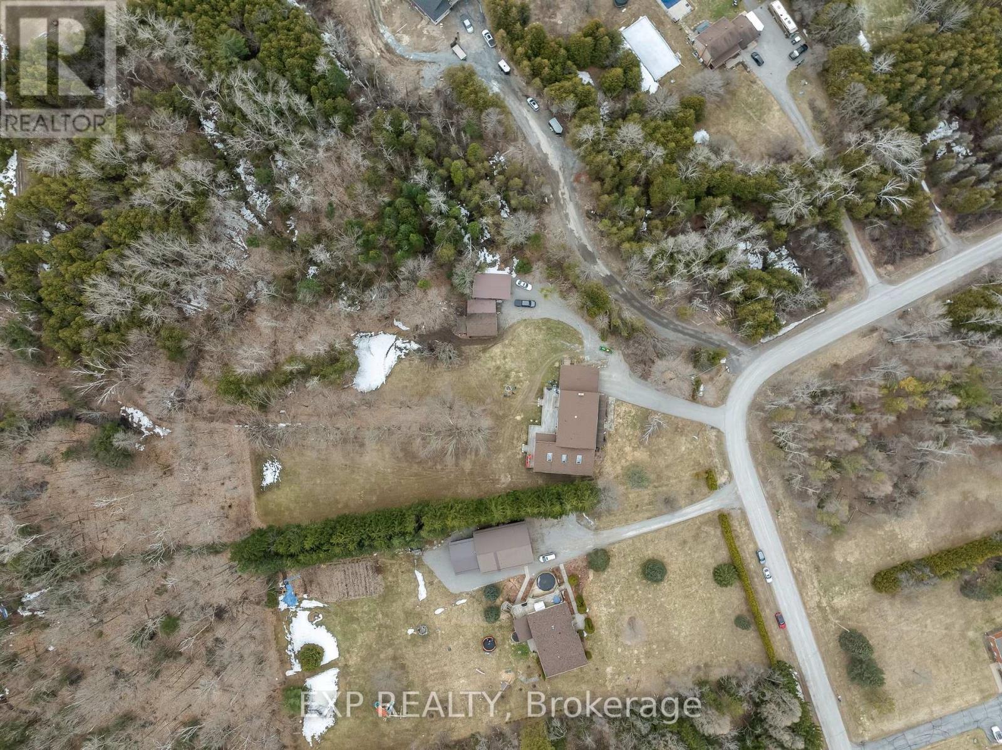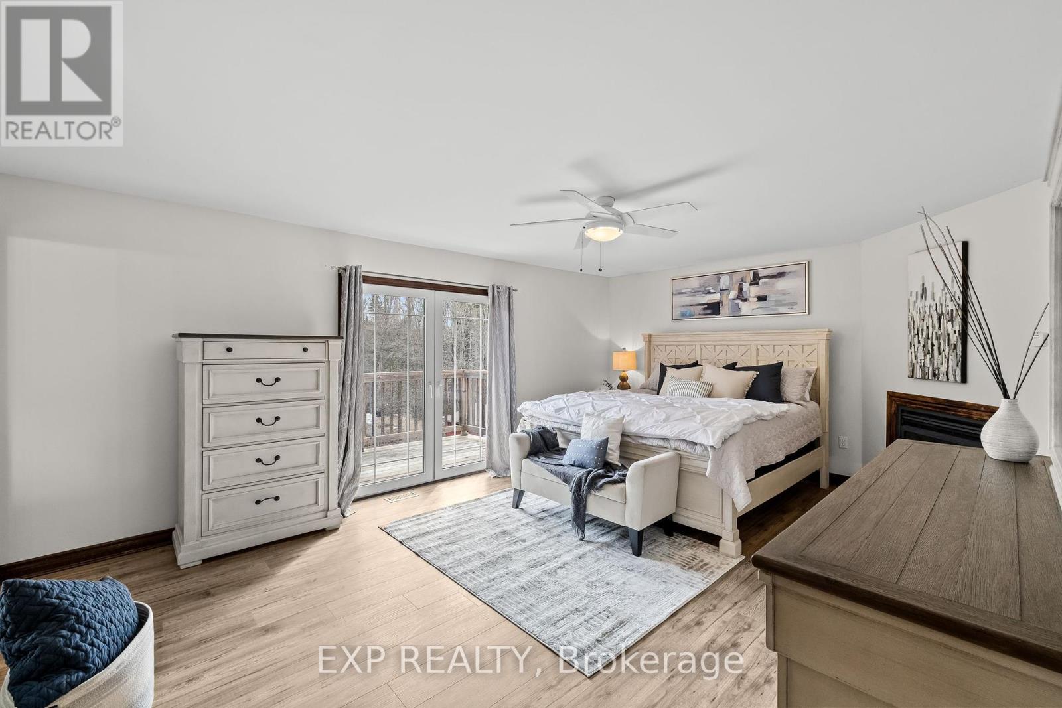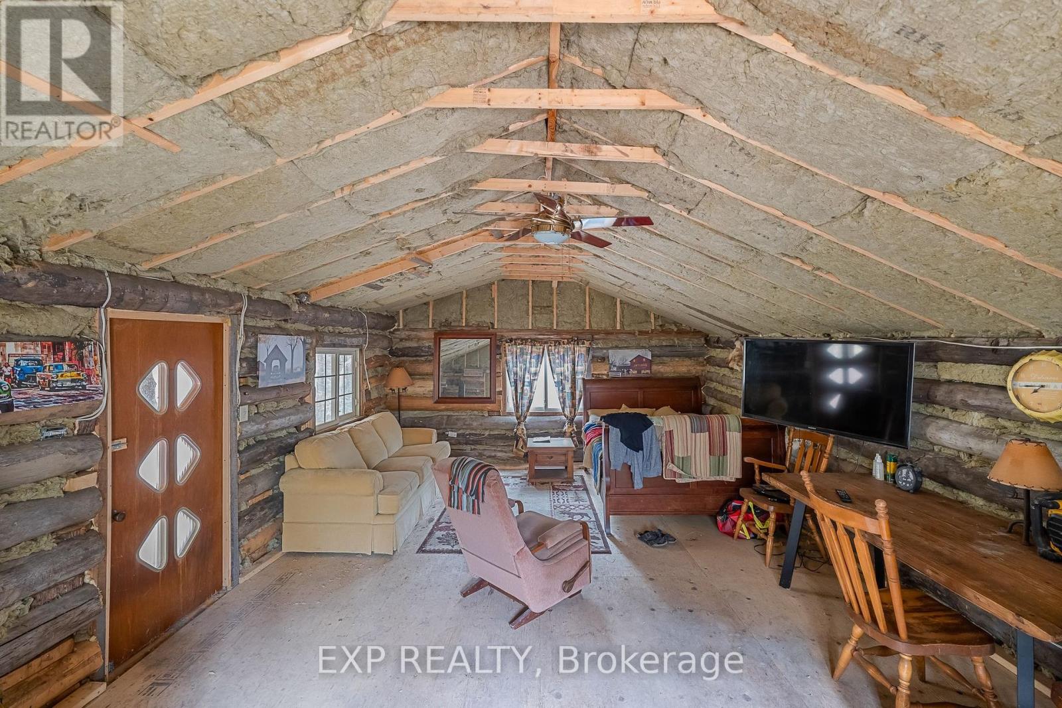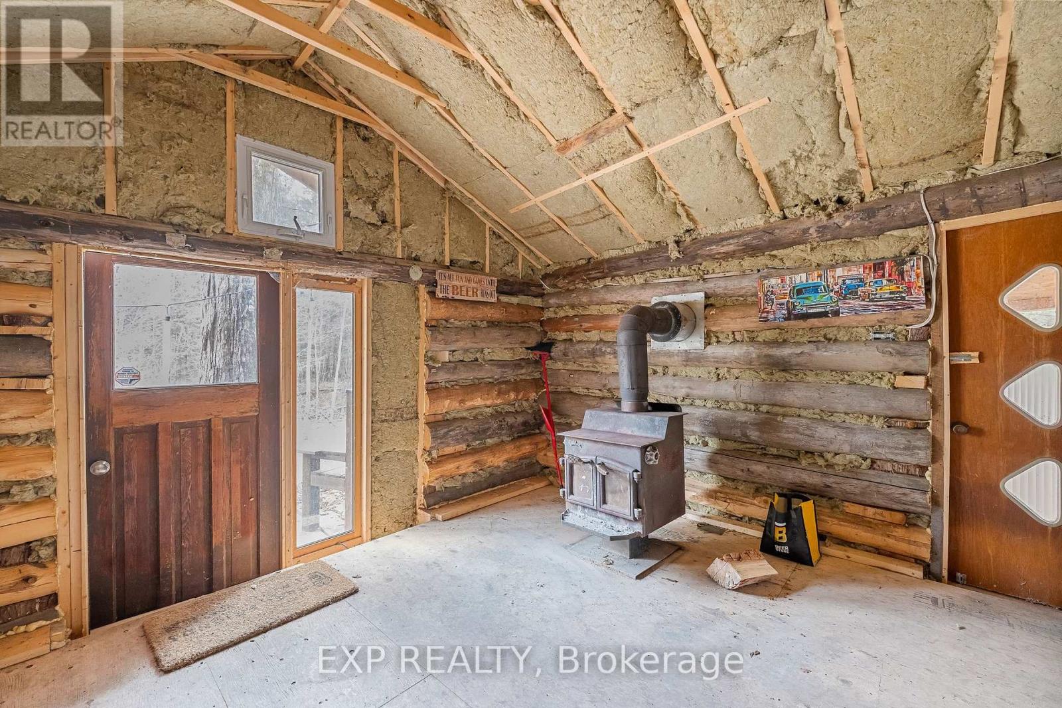6 Bedroom
5 Bathroom
3500 - 5000 sqft
Fireplace
Indoor Pool
Central Air Conditioning
Forced Air
Acreage
$1,599,900
Step inside this warm & welcoming 2-storey home, nestled on 14.86 acres with trails, outbuildings and a cabin in the bush, located in a custom estate neighbourhood where privacy, friendly neighbours, & wildlife abound yet you're just a short drive to both Peterborough & Durham. The mnflr offers a spacious foyer sets the tone with a grand staircase & sightlines through to the renovated 2018 kitchen, a true showstopper with double islands & views of the treed bckyrd. Hrdwd flrs flow through most of the main level, complementing 2 cozy living spaces, Living & Family, each with its own fireplace! Separate dining rm adds elegance for holiday meals, while the dedicated office offers direct access to the attached 2-car garage for convenient comings & goings. The mnflr also features a handy laundry rm w/ceramic tile & loads of cabinetry. But the real lifestyle upgrade? Your own indoor pool, hot tub, sauna, & shower rm offering a true resort experience, all year round. The 2nd flr of this exceptional home features 5 spacious bdrms & thoughtful design thru-out. The serene primary suite is a true retreat, complete with a w/i closet, a luxurious 4-pc ensuite, & direct access to a private balcony perfect for morning coffee with a view. A 2nd bdrm boasts its own 3 pc ensuite & a dbl closet. 2 additional bdrms share a clever w/i closet with connecting access. The 5th bdrm features its own w/i closet & tranquil views. A stylish 5-pc main bth serves the additional bdrms, while an open overlook to the foyer below. The find bsmt is the ultimate multi-functional space, offering a rec rm with fp. A charming wet bar with rustic accents adds convenience & flair. Stay active in the room currently used for a gym, which includes direct access to a storage area. An additional bdrm offers comfort, while a beautifully styled 3-pc bth w/a clawfoot tub brings boutique hotel vibes to your everyday routine. This is the kind of home where comfort, space, & nature come together in perfect harmony. (id:49269)
Property Details
|
MLS® Number
|
X12072524 |
|
Property Type
|
Single Family |
|
Community Name
|
Cavan Twp |
|
EquipmentType
|
None |
|
Features
|
Wooded Area, Sauna |
|
ParkingSpaceTotal
|
12 |
|
PoolType
|
Indoor Pool |
|
RentalEquipmentType
|
None |
|
Structure
|
Outbuilding |
Building
|
BathroomTotal
|
5 |
|
BedroomsAboveGround
|
5 |
|
BedroomsBelowGround
|
1 |
|
BedroomsTotal
|
6 |
|
Amenities
|
Fireplace(s) |
|
Appliances
|
Garage Door Opener Remote(s), Oven - Built-in, Water Heater, Water Softener, Dishwasher, Dryer, Microwave, Oven, Sauna, Stove, Washer, Wet Bar, Refrigerator |
|
BasementDevelopment
|
Finished |
|
BasementFeatures
|
Separate Entrance |
|
BasementType
|
N/a (finished) |
|
ConstructionStyleAttachment
|
Detached |
|
CoolingType
|
Central Air Conditioning |
|
ExteriorFinish
|
Brick, Vinyl Siding |
|
FireProtection
|
Smoke Detectors |
|
FireplacePresent
|
Yes |
|
FireplaceTotal
|
4 |
|
FlooringType
|
Ceramic, Hardwood, Carpeted, Wood |
|
FoundationType
|
Block |
|
HalfBathTotal
|
1 |
|
HeatingFuel
|
Natural Gas |
|
HeatingType
|
Forced Air |
|
StoriesTotal
|
2 |
|
SizeInterior
|
3500 - 5000 Sqft |
|
Type
|
House |
|
UtilityWater
|
Drilled Well |
Parking
Land
|
Acreage
|
Yes |
|
Sewer
|
Septic System |
|
SizeDepth
|
1027 Ft ,2 In |
|
SizeFrontage
|
99 Ft ,10 In |
|
SizeIrregular
|
99.9 X 1027.2 Ft |
|
SizeTotalText
|
99.9 X 1027.2 Ft|10 - 24.99 Acres |
|
ZoningDescription
|
R |
Rooms
| Level |
Type |
Length |
Width |
Dimensions |
|
Second Level |
Bedroom 2 |
5.37 m |
3.23 m |
5.37 m x 3.23 m |
|
Second Level |
Bedroom 3 |
4.52 m |
4.1 m |
4.52 m x 4.1 m |
|
Second Level |
Bedroom 4 |
4.5 m |
3.77 m |
4.5 m x 3.77 m |
|
Second Level |
Bedroom 5 |
4.5 m |
3.69 m |
4.5 m x 3.69 m |
|
Second Level |
Primary Bedroom |
5.9 m |
4.26 m |
5.9 m x 4.26 m |
|
Basement |
Recreational, Games Room |
7.93 m |
7.13 m |
7.93 m x 7.13 m |
|
Basement |
Other |
3.14 m |
2.49 m |
3.14 m x 2.49 m |
|
Basement |
Exercise Room |
6.86 m |
3.92 m |
6.86 m x 3.92 m |
|
Basement |
Bedroom |
4.69 m |
4 m |
4.69 m x 4 m |
|
Basement |
Utility Room |
6.7 m |
5.54 m |
6.7 m x 5.54 m |
|
Main Level |
Foyer |
4.53 m |
3.92 m |
4.53 m x 3.92 m |
|
Main Level |
Kitchen |
6.27 m |
5.15 m |
6.27 m x 5.15 m |
|
Main Level |
Dining Room |
4.53 m |
4.09 m |
4.53 m x 4.09 m |
|
Main Level |
Family Room |
6.74 m |
4.5 m |
6.74 m x 4.5 m |
|
Main Level |
Living Room |
6.71 m |
5.14 m |
6.71 m x 5.14 m |
|
Main Level |
Office |
7.3 m |
2.93 m |
7.3 m x 2.93 m |
|
Main Level |
Other |
16.04 m |
7.48 m |
16.04 m x 7.48 m |
|
Main Level |
Laundry Room |
5.73 m |
2.01 m |
5.73 m x 2.01 m |
|
Main Level |
Other |
2.01 m |
2.01 m |
2.01 m x 2.01 m |
https://www.realtor.ca/real-estate/28144459/667-ford-crescent-cavan-monaghan-cavan-twp-cavan-twp

