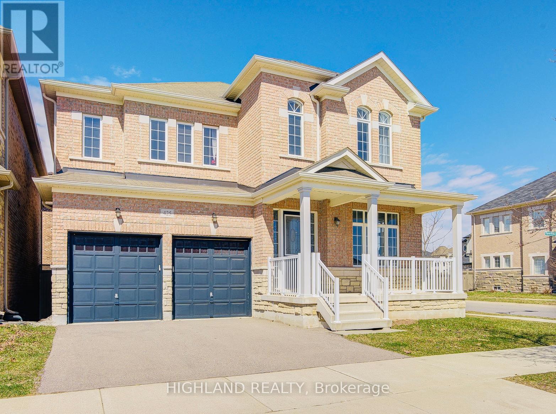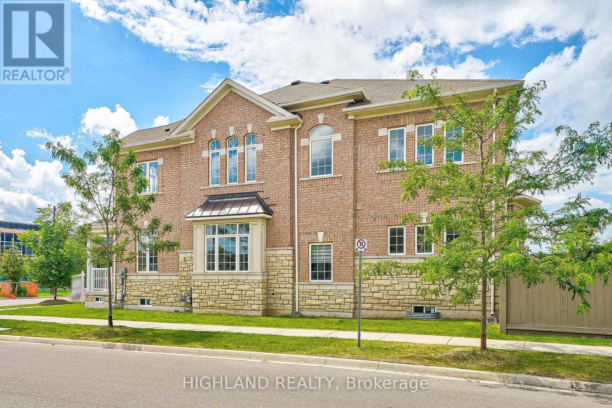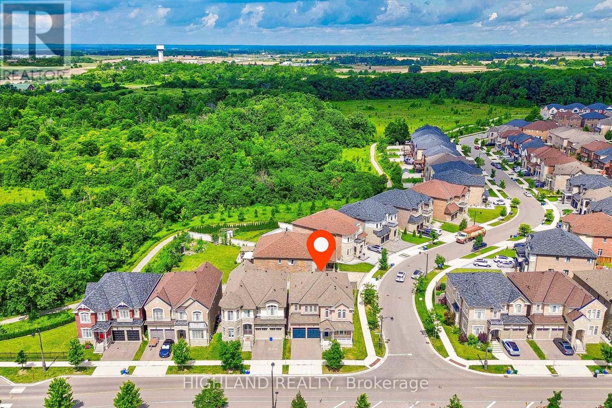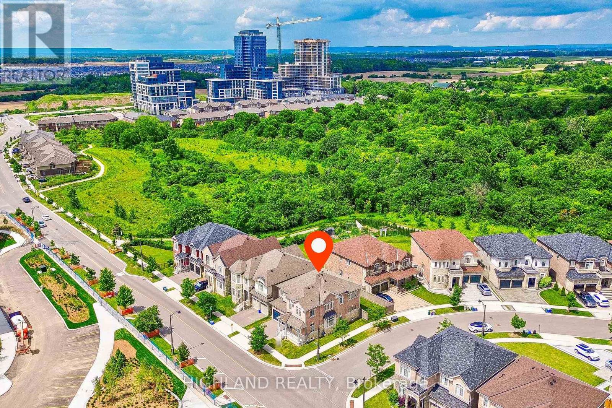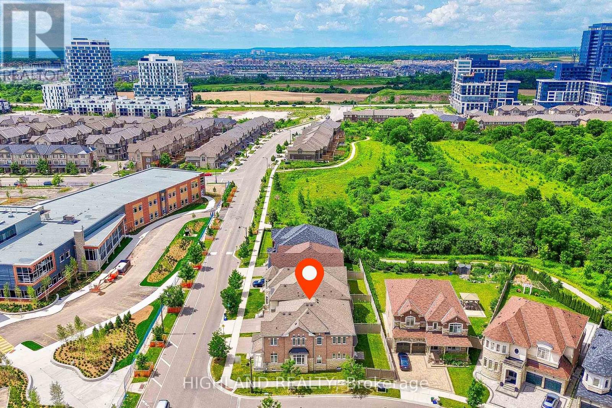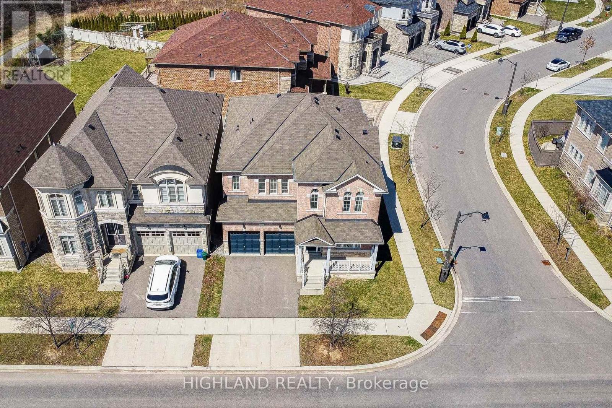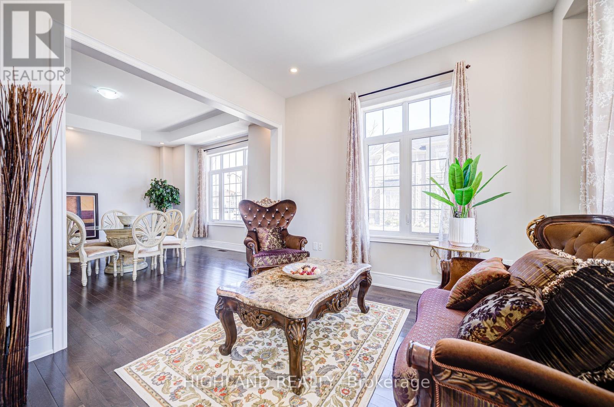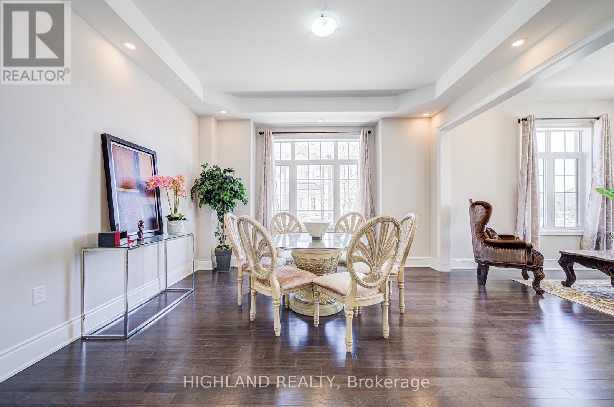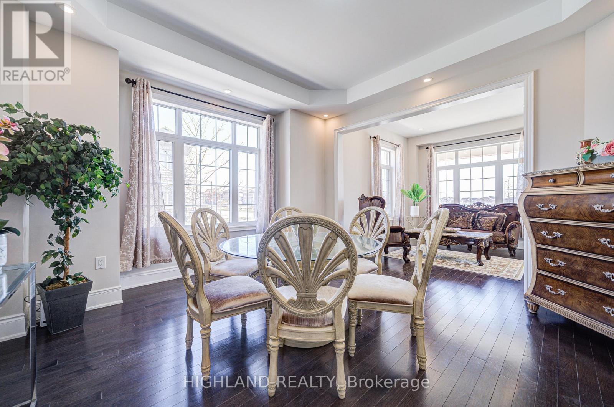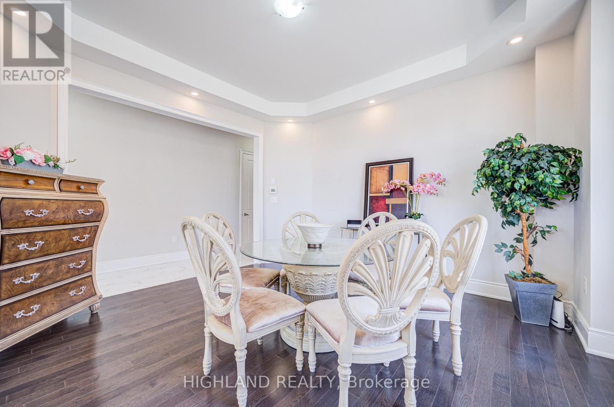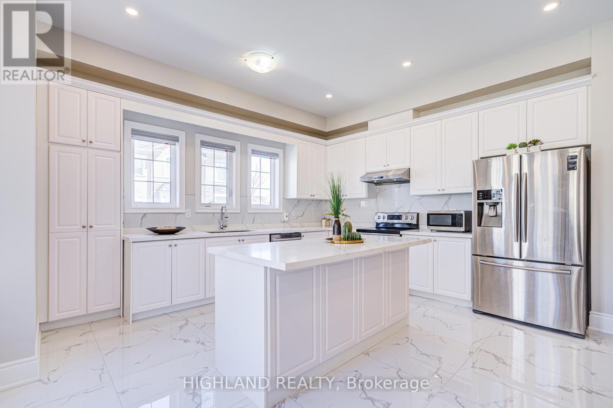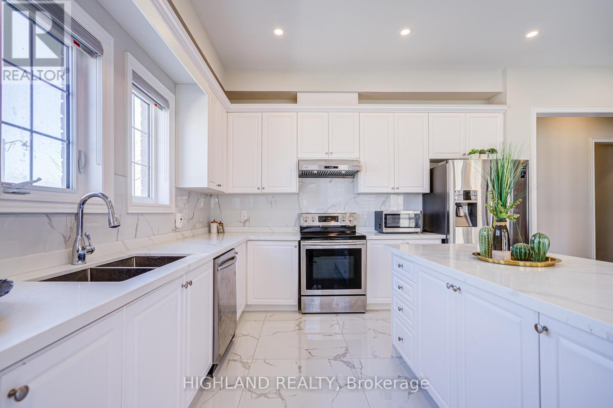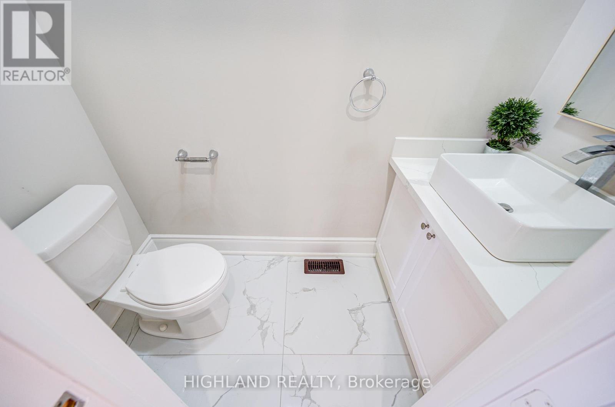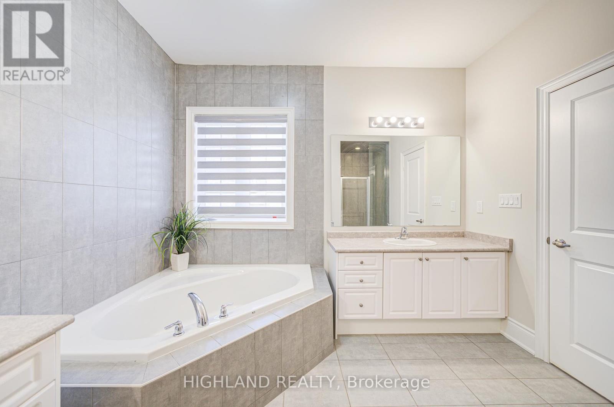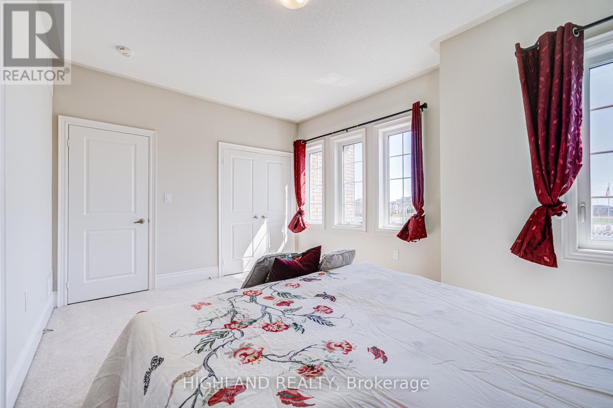6 Bedroom
4 Bathroom
3000 - 3500 sqft
Fireplace
Central Air Conditioning
Forced Air
$2,120,000
Stunning Luxurious Starlane Home on a Premium 45 Ft Corner Lot! 3,315 sq.ft (as per MPAC) * Only 7 Years Old with Elegant Stone Exterior * Soaring 10 Ft Ceilings on Main Floor, 9 Ft on Second Floor and Basement * Thoughtfully Designed Layout Featuring 5 Spacious Bedrooms + Office + 3 Full Bathrooms Upstairs + Main Floor Powder Room * Gourmet Open-Concept Kitchen with Extended Cabinetry, Custom Backsplash, and Quartz Countertops * Expansive Family Room with Cozy Fireplace, Perfect for Entertaining * Recent Upgrades Include: Fresh Painting, New Tiles, Upgraded Kitchen, Renovated Main Floor Powder Room, and Stylish Pot Lights Throughout * Move-in Ready with Modern Finishes and Attention to Detail! (id:49269)
Property Details
|
MLS® Number
|
W12072539 |
|
Property Type
|
Single Family |
|
Community Name
|
1010 - JM Joshua Meadows |
|
Features
|
Irregular Lot Size |
|
ParkingSpaceTotal
|
4 |
Building
|
BathroomTotal
|
4 |
|
BedroomsAboveGround
|
5 |
|
BedroomsBelowGround
|
1 |
|
BedroomsTotal
|
6 |
|
Amenities
|
Fireplace(s) |
|
Appliances
|
Central Vacuum, Dishwasher, Dryer, Water Heater, Stove, Washer, Refrigerator |
|
BasementDevelopment
|
Unfinished |
|
BasementType
|
Full (unfinished) |
|
ConstructionStyleAttachment
|
Detached |
|
CoolingType
|
Central Air Conditioning |
|
ExteriorFinish
|
Brick, Stone |
|
FireplacePresent
|
Yes |
|
FlooringType
|
Hardwood, Tile, Carpeted |
|
FoundationType
|
Concrete |
|
HalfBathTotal
|
1 |
|
HeatingFuel
|
Natural Gas |
|
HeatingType
|
Forced Air |
|
StoriesTotal
|
2 |
|
SizeInterior
|
3000 - 3500 Sqft |
|
Type
|
House |
|
UtilityWater
|
Municipal Water |
Parking
Land
|
Acreage
|
No |
|
Sewer
|
Sanitary Sewer |
|
SizeDepth
|
90 Ft ,4 In |
|
SizeFrontage
|
51 Ft ,10 In |
|
SizeIrregular
|
51.9 X 90.4 Ft ; 51.93 X 90.36 X 36.48 X 16.20 X79.21(ft) |
|
SizeTotalText
|
51.9 X 90.4 Ft ; 51.93 X 90.36 X 36.48 X 16.20 X79.21(ft) |
Rooms
| Level |
Type |
Length |
Width |
Dimensions |
|
Second Level |
Laundry Room |
1.84 m |
2.3 m |
1.84 m x 2.3 m |
|
Second Level |
Primary Bedroom |
7.51 m |
4.52 m |
7.51 m x 4.52 m |
|
Second Level |
Bedroom 2 |
4.36 m |
3.34 m |
4.36 m x 3.34 m |
|
Second Level |
Bedroom 3 |
4.2 m |
3.34 m |
4.2 m x 3.34 m |
|
Second Level |
Bedroom 4 |
5 m |
3.41 m |
5 m x 3.41 m |
|
Second Level |
Bedroom 5 |
5.5 m |
3.05 m |
5.5 m x 3.05 m |
|
Ground Level |
Family Room |
5.11 m |
4.17 m |
5.11 m x 4.17 m |
|
Ground Level |
Kitchen |
5.82 m |
5.24 m |
5.82 m x 5.24 m |
|
Ground Level |
Dining Room |
4.69 m |
4.42 m |
4.69 m x 4.42 m |
|
Ground Level |
Living Room |
5.11 m |
4.17 m |
5.11 m x 4.17 m |
|
Ground Level |
Office |
2.66 m |
3.59 m |
2.66 m x 3.59 m |
Utilities
|
Cable
|
Installed |
|
Sewer
|
Installed |
https://www.realtor.ca/real-estate/28144402/425-threshing-mill-boulevard-oakville-jm-joshua-meadows-1010-jm-joshua-meadows

