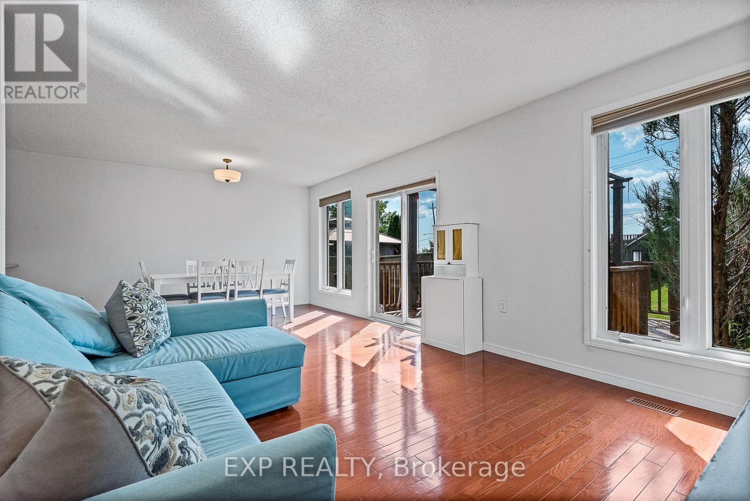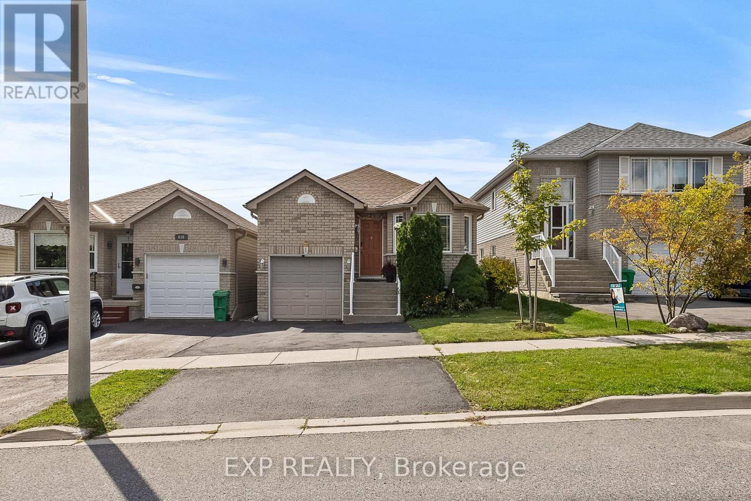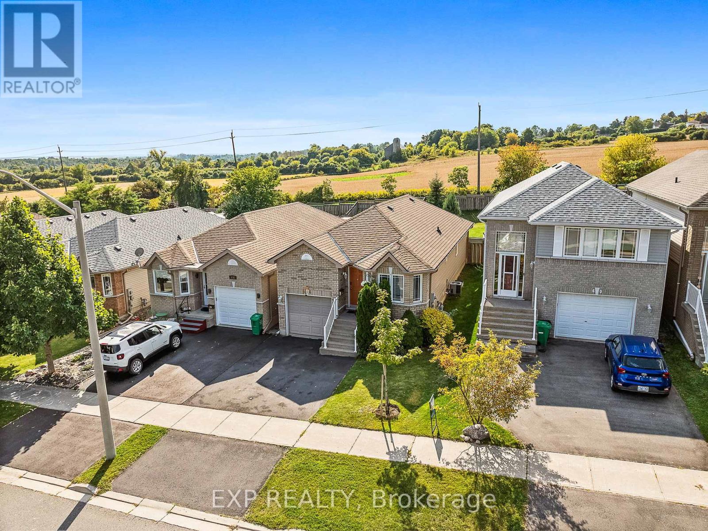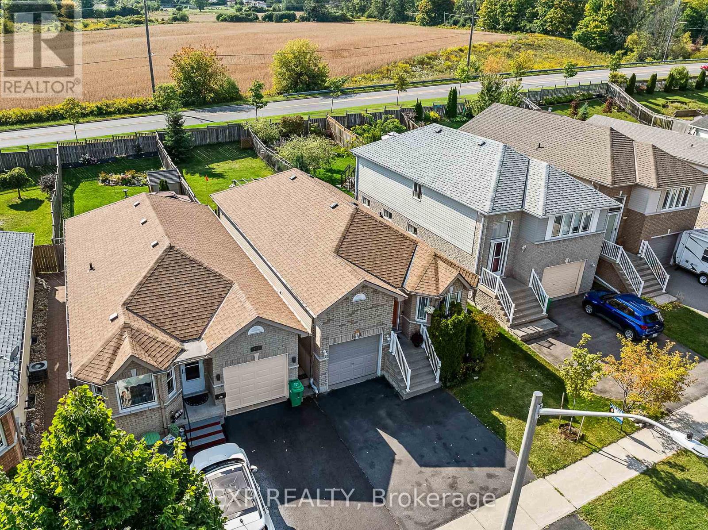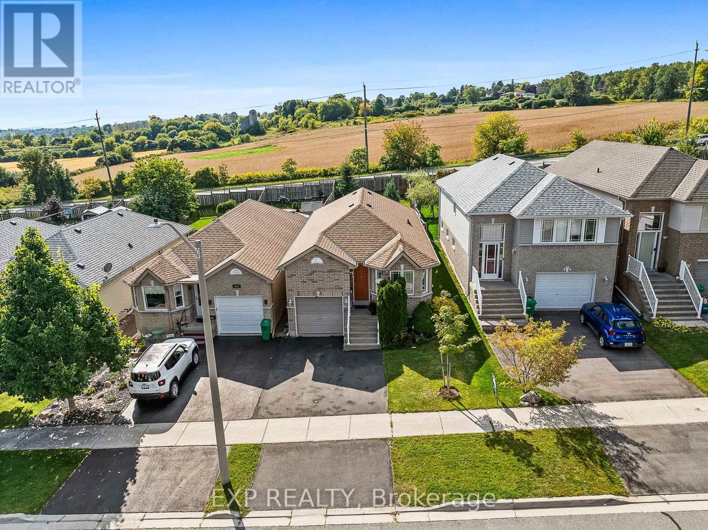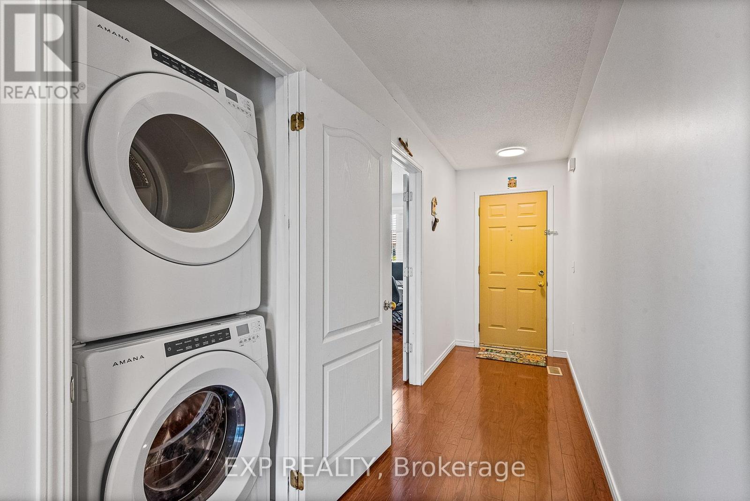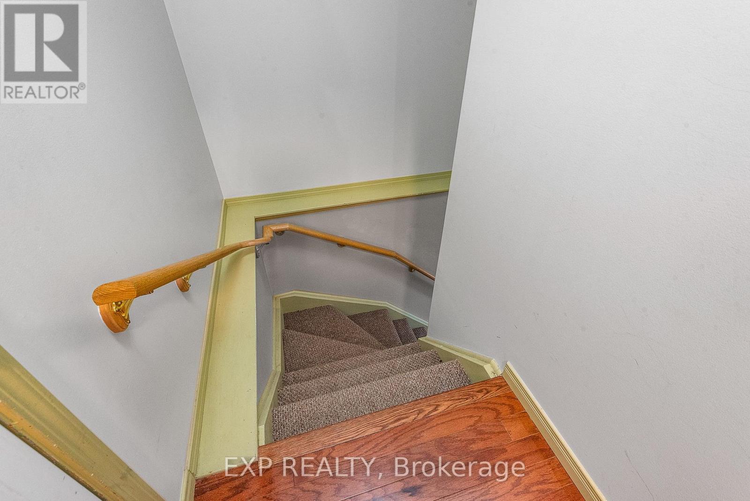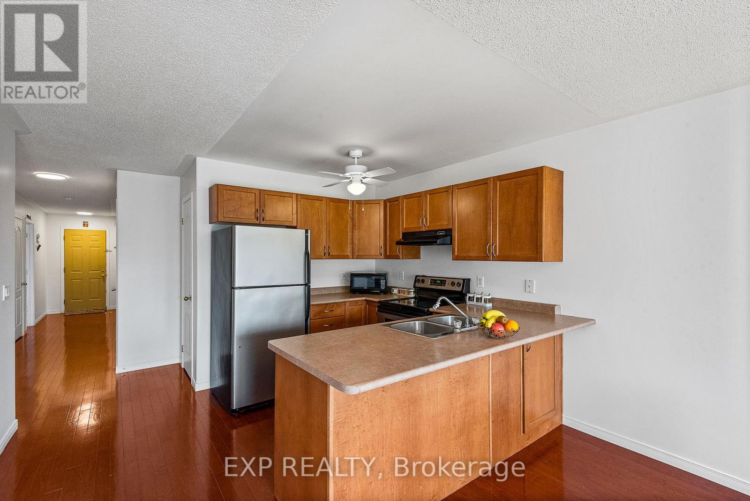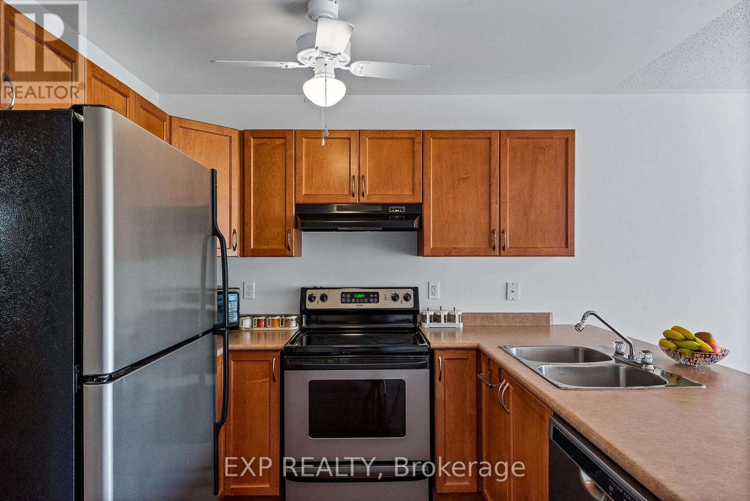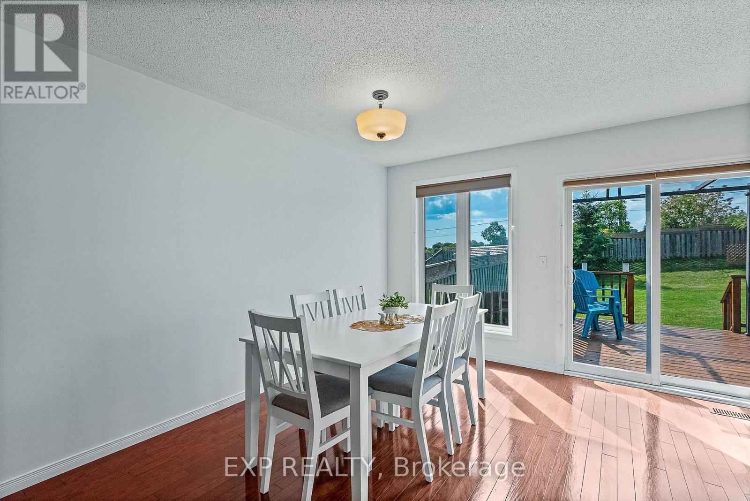614 Clancy Crescent Peterborough (Otonabee), Ontario K9K 2S2
$649,900
BRIGHT and WELL-MAINTAINED Raised BUNGALOW located in a sought-after, family and student-friendly neighborhood. This property offers excellent Flexibility for Homeowners and Investors, featuring a move-in ready main level and a fully finished lower level with IN-LAW SUITE potential.The main floor features hardwood flooring, two spacious bedrooms, a full 4-piece bathroom, and convenient main-floor laundry. The attached garage includes a SIDE ENTRANCE DOOR, adding practicality to the layout.The LOWER LEVEL offers a SEPARATE ENTRANCE, two additional bedrooms, a full bathroom, and a SECOND KITCHEN - ideal for multi-generational living or rental income. The layout provides privacy and independence for extended family or tenants. Outdoor features include a large raised deck with sunset views over adjacent farmland, and a LARGE FULLY FENCED BACKYARD - ideal for children, pets, and outdoor activities. Situated within WALKING DISTANCE TO FLEMING COLLEGE, shopping, restaurants, and other amenities. This home is only a one-minute drive to Highway 115 and approximately 90 minutes to downtown Toronto, making it a convenient option for commuters.Recent updates include:Roof shingles (2021)Dishwasher (2022)Washer and dryer (2020)This is a solid opportunity to own a versatile property in a vibrant and convenient location, with the added benefit of INCOME POTENTIAL or flexible living space. (id:49269)
Open House
This property has open houses!
1:00 pm
Ends at:2:30 pm
Property Details
| MLS® Number | X12072598 |
| Property Type | Single Family |
| Community Name | Otonabee |
| AmenitiesNearBy | Public Transit, Schools |
| CommunityFeatures | School Bus, Community Centre |
| ParkingSpaceTotal | 3 |
| Structure | Deck |
Building
| BathroomTotal | 2 |
| BedroomsAboveGround | 2 |
| BedroomsBelowGround | 2 |
| BedroomsTotal | 4 |
| Age | 16 To 30 Years |
| Appliances | Water Heater, Blinds, Dishwasher, Dryer, Furniture, Oven, Washer, Refrigerator |
| ArchitecturalStyle | Bungalow |
| BasementFeatures | Separate Entrance |
| BasementType | Full |
| ConstructionStyleAttachment | Detached |
| CoolingType | Central Air Conditioning |
| ExteriorFinish | Brick, Vinyl Siding |
| FireProtection | Smoke Detectors |
| FoundationType | Concrete |
| HeatingFuel | Natural Gas |
| HeatingType | Forced Air |
| StoriesTotal | 1 |
| SizeInterior | 700 - 1100 Sqft |
| Type | House |
| UtilityWater | Municipal Water |
Parking
| Attached Garage | |
| Garage |
Land
| Acreage | No |
| LandAmenities | Public Transit, Schools |
| Sewer | Sanitary Sewer |
| SizeDepth | 146 Ft ,8 In |
| SizeFrontage | 29 Ft ,6 In |
| SizeIrregular | 29.5 X 146.7 Ft |
| SizeTotalText | 29.5 X 146.7 Ft |
| ZoningDescription | R2 |
Rooms
| Level | Type | Length | Width | Dimensions |
|---|---|---|---|---|
| Basement | Bathroom | 1.47 m | 2.53 m | 1.47 m x 2.53 m |
| Basement | Kitchen | 3.32 m | 2.36 m | 3.32 m x 2.36 m |
| Basement | Bedroom | 3.25 m | 3.66 m | 3.25 m x 3.66 m |
| Basement | Bedroom 2 | 3.08 m | 2.71 m | 3.08 m x 2.71 m |
| Basement | Family Room | 8.08 m | 6.64 m | 8.08 m x 6.64 m |
| Main Level | Bedroom | 3.9 m | 3.17 m | 3.9 m x 3.17 m |
| Main Level | Bedroom 2 | 3.66 m | 2.5 m | 3.66 m x 2.5 m |
| Main Level | Bathroom | 2.57 m | 1.47 m | 2.57 m x 1.47 m |
| Main Level | Kitchen | 3.47 m | 3.65 m | 3.47 m x 3.65 m |
| Main Level | Dining Room | 3.59 m | 2.1 m | 3.59 m x 2.1 m |
| Main Level | Living Room | 3.59 m | 4.86 m | 3.59 m x 4.86 m |
| Main Level | Laundry Room | 1 m | 1 m | 1 m x 1 m |
https://www.realtor.ca/real-estate/28144375/614-clancy-crescent-peterborough-otonabee-otonabee
Interested?
Contact us for more information

