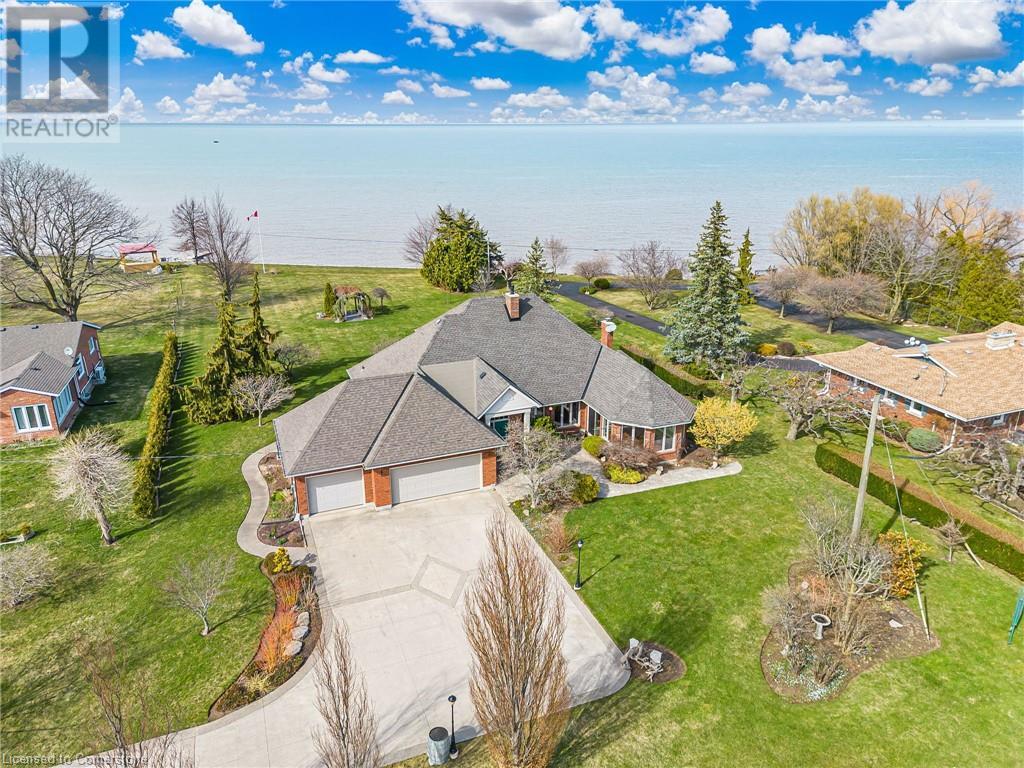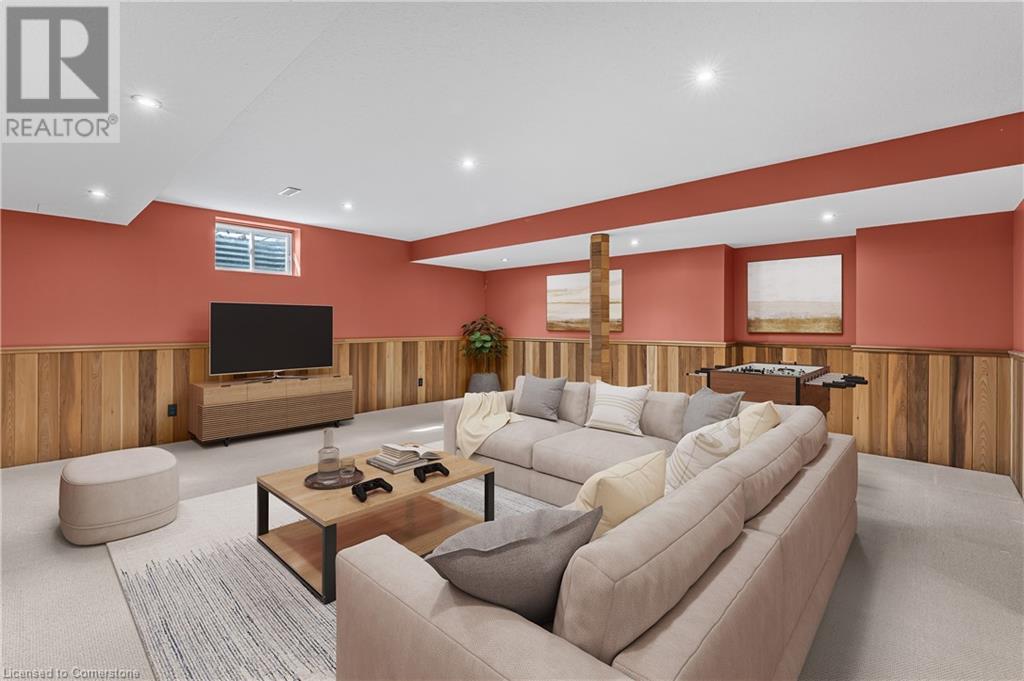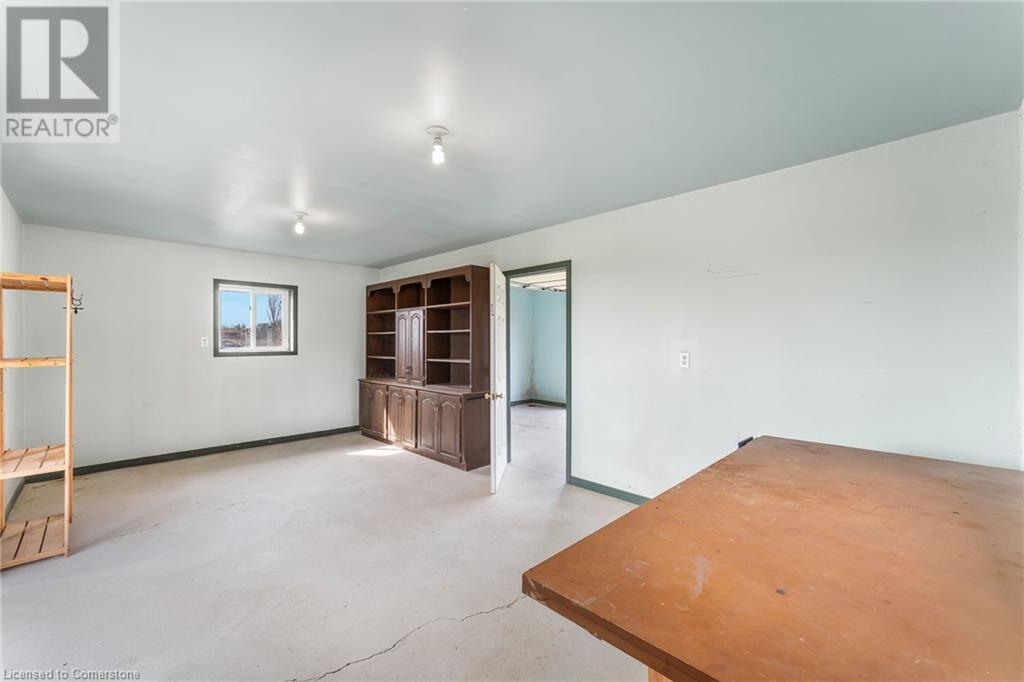4 Bedroom
3 Bathroom
2543 sqft
2 Level
Fireplace
Central Air Conditioning
Forced Air
Waterfront
Acreage
$3,699,900
RARE OPPORTUNITY: LAKEFRONT LUXURY MEETS VINEYARD EXCELLENCE. Nestled along 120 feet of Lake Ontario shoreline, this extraordinary estate allows for both sophisticated living and vineyard cultivation. Set on a coveted 10.9 acres, this magnificent property offers an unparalleled lifestyle opportunity. Embrace the vintner's lifestyle with 8.5 acres of meticulously maintained vineyard featuring four distinguished grape varieties: Shiraz, Kerner, Sauvignon Blanc, and Gewürztraminer. Whether you're an enthusiast seeking to produce your own collection or a connoisseur desiring the ultimate wine country lifestyle, this vineyard offers both prestige and potential. The property's shoreline has been professionally reinforced and protected, ensuring lasting enjoyment of your waterfront investment. Crafted in 1995 by the esteemed Phelps Homes, this 2,543 square foot residence features four bedrooms, 2.5 bathrooms, triple car garage and municipal water. The main-floor primary suite offers views of Lake Ontario, a walk-in closet and an updated 4-piece ensuite. Additional structures include a detached garage/workshop with concrete flooring and hydro service, and a solid 48' x 24' barn. This exceptional estate represents a once-in-a-lifetime opportunity to acquire a premium lakefront property with productive vineyard acreage—a combination rarely found. Here, luxury living meets agricultural heritage in perfect harmony, offering not just a home, but a distinguished lifestyle and potential legacy. Please Note: some photos have been virtually staged. (id:49269)
Property Details
|
MLS® Number
|
40713062 |
|
Property Type
|
Agriculture |
|
AmenitiesNearBy
|
Golf Nearby, Shopping |
|
Crop
|
Grapes |
|
EquipmentType
|
Propane Tank |
|
FarmType
|
Vineyard |
|
Features
|
Sump Pump, Automatic Garage Door Opener |
|
ParkingSpaceTotal
|
6 |
|
RentalEquipmentType
|
Propane Tank |
|
Structure
|
Workshop, Greenhouse, Barn |
|
ViewType
|
Direct Water View |
|
WaterFrontType
|
Waterfront |
Building
|
BathroomTotal
|
3 |
|
BedroomsAboveGround
|
4 |
|
BedroomsTotal
|
4 |
|
Appliances
|
Central Vacuum, Dishwasher, Dryer, Refrigerator, Stove, Water Meter, Washer, Window Coverings, Garage Door Opener |
|
ArchitecturalStyle
|
2 Level |
|
BasementDevelopment
|
Partially Finished |
|
BasementType
|
Full (partially Finished) |
|
ConstructedDate
|
1995 |
|
CoolingType
|
Central Air Conditioning |
|
ExteriorFinish
|
Brick, Vinyl Siding |
|
FireplacePresent
|
Yes |
|
FireplaceTotal
|
1 |
|
Fixture
|
Ceiling Fans |
|
FoundationType
|
Poured Concrete |
|
HalfBathTotal
|
1 |
|
HeatingFuel
|
Propane |
|
HeatingType
|
Forced Air |
|
StoriesTotal
|
2 |
|
SizeInterior
|
2543 Sqft |
|
UtilityWater
|
Municipal Water |
Parking
Land
|
AccessType
|
Road Access, Highway Access |
|
Acreage
|
Yes |
|
LandAmenities
|
Golf Nearby, Shopping |
|
Sewer
|
Septic System |
|
SizeIrregular
|
10.9 |
|
SizeTotal
|
10.9 Ac|10 - 24.99 Acres |
|
SizeTotalText
|
10.9 Ac|10 - 24.99 Acres |
|
SoilType
|
Loam |
|
SurfaceWater
|
Lake |
|
ZoningDescription
|
A,ec, A-33 |
Rooms
| Level |
Type |
Length |
Width |
Dimensions |
|
Second Level |
4pc Bathroom |
|
|
Measurements not available |
|
Second Level |
Bedroom |
|
|
8'10'' x 15'6'' |
|
Second Level |
Bedroom |
|
|
11'11'' x 15'6'' |
|
Lower Level |
Other |
|
|
6'11'' x 12'6'' |
|
Lower Level |
Storage |
|
|
13'10'' x 16'10'' |
|
Lower Level |
Utility Room |
|
|
16'7'' x 5'1'' |
|
Lower Level |
Cold Room |
|
|
20'11'' x 4'4'' |
|
Lower Level |
Wine Cellar |
|
|
12'5'' x 8'0'' |
|
Lower Level |
Storage |
|
|
34'0'' x 33'2'' |
|
Lower Level |
Recreation Room |
|
|
19'1'' x 19'0'' |
|
Main Level |
Laundry Room |
|
|
13'9'' x 6'10'' |
|
Main Level |
2pc Bathroom |
|
|
Measurements not available |
|
Main Level |
Foyer |
|
|
5'6'' x 13'3'' |
|
Main Level |
Bedroom |
|
|
12'10'' x 10'8'' |
|
Main Level |
4pc Bathroom |
|
|
Measurements not available |
|
Main Level |
Primary Bedroom |
|
|
12'0'' x 18'4'' |
|
Main Level |
Sunroom |
|
|
14'0'' x 16'11'' |
|
Main Level |
Pantry |
|
|
7'7'' x 7'0'' |
|
Main Level |
Dining Room |
|
|
12'0'' x 13'3'' |
|
Main Level |
Kitchen |
|
|
16'6'' x 13'0'' |
|
Main Level |
Living Room |
|
|
23'11'' x 15'6'' |
https://www.realtor.ca/real-estate/28144285/3503-lakeshore-road-lincoln

















































