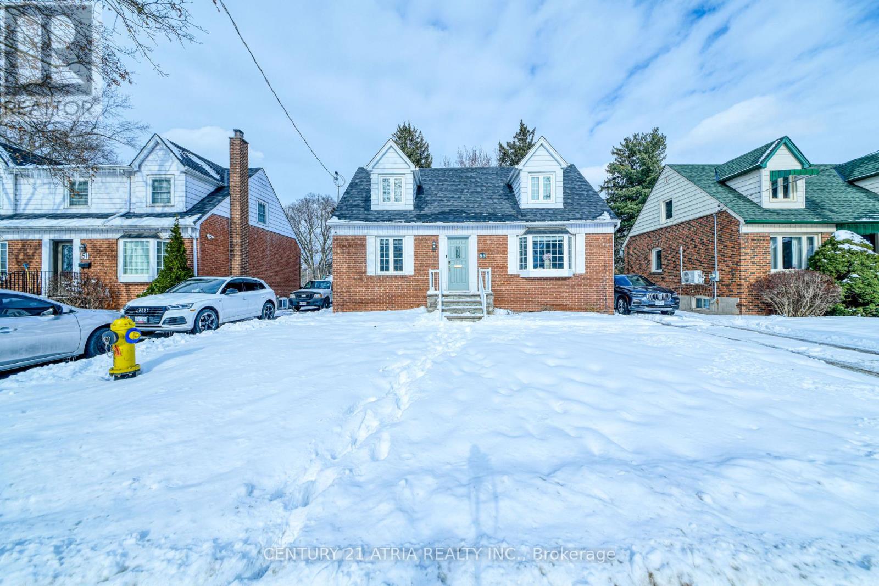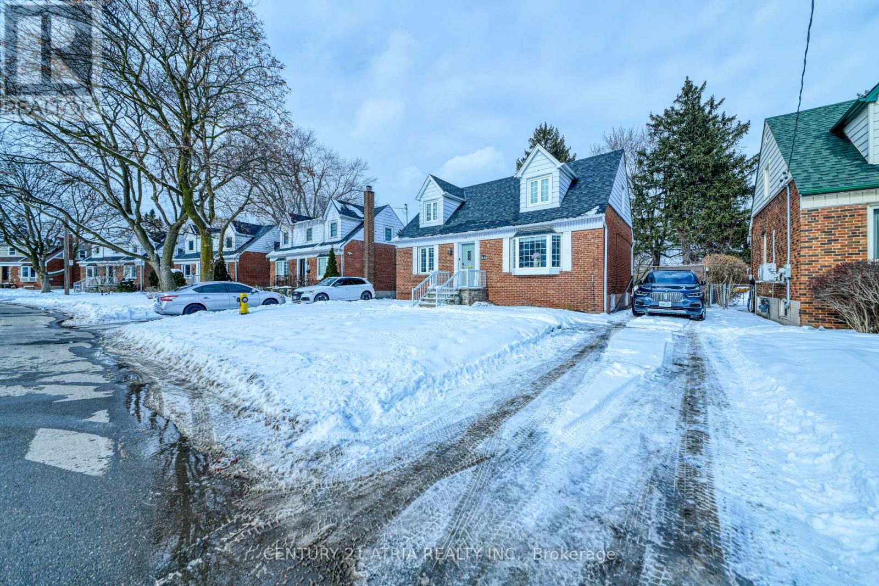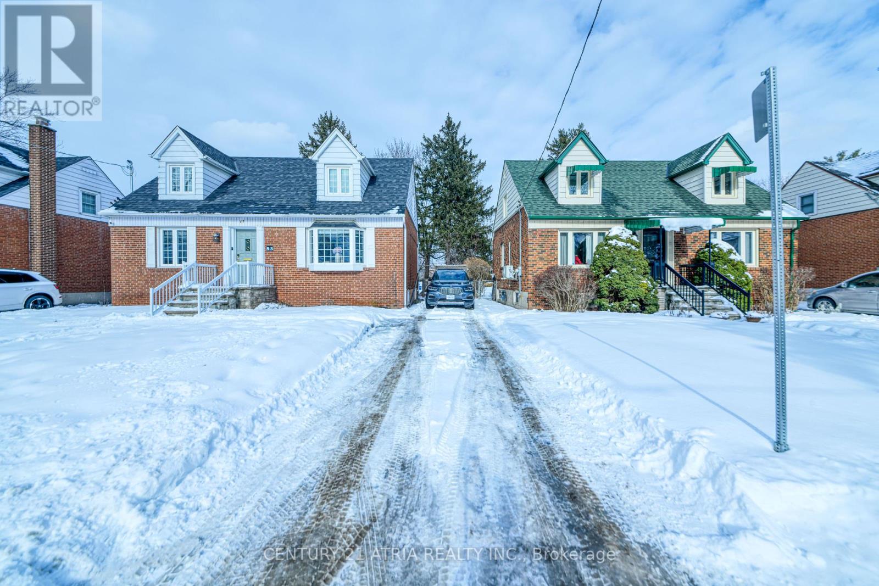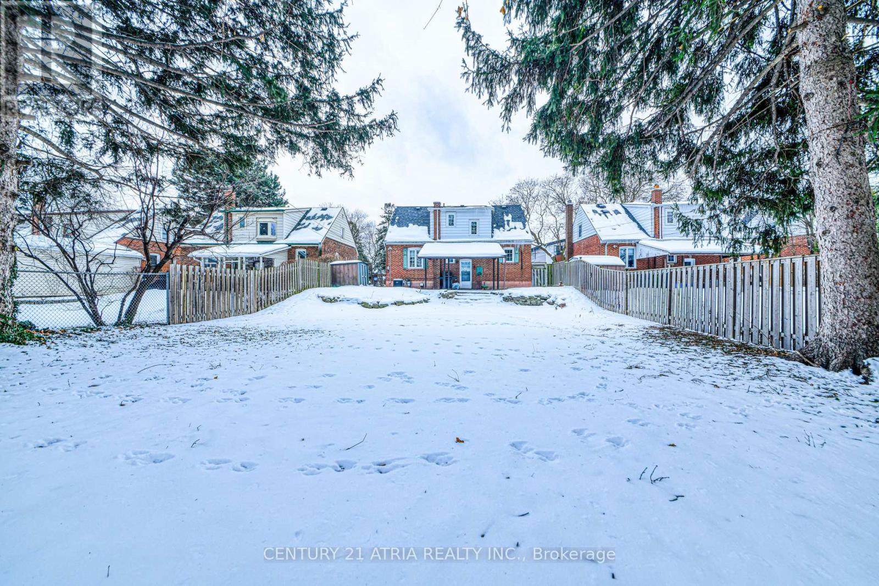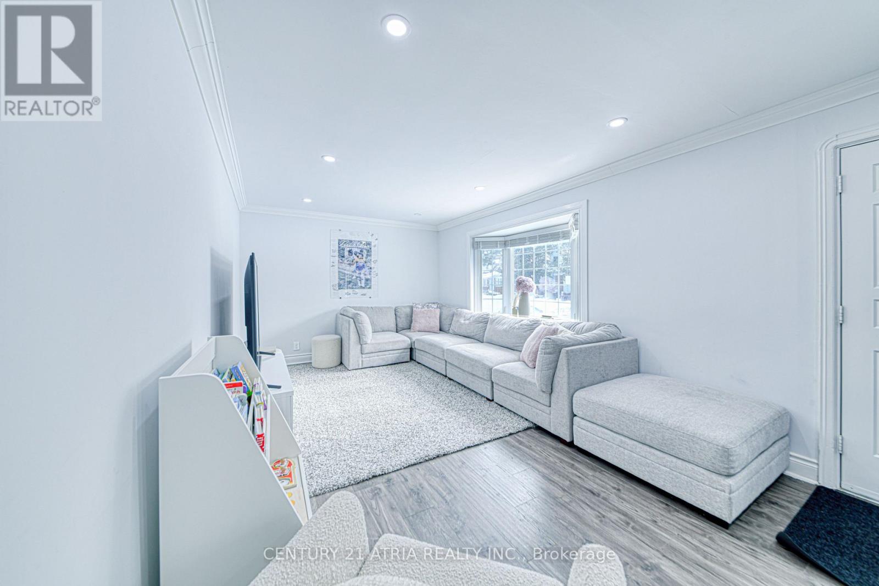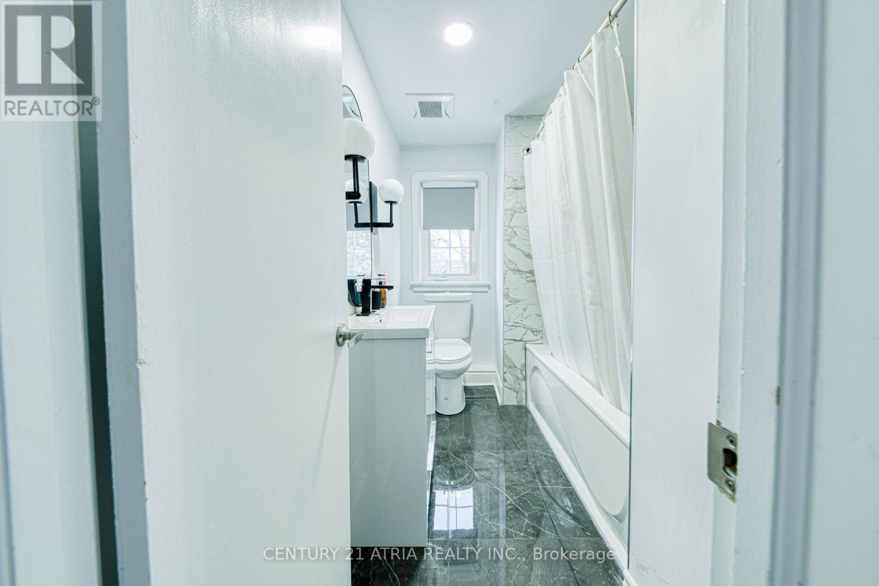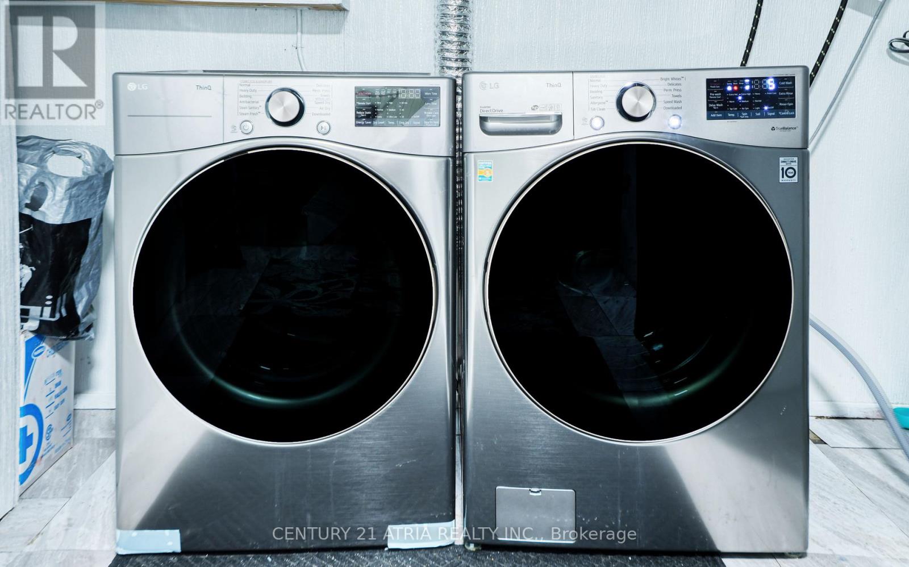416-218-8800
admin@hlfrontier.com
53 Craigmore Crescent Toronto (Willowdale East), Ontario M2N 2Y6
3 Bedroom
3 Bathroom
2000 - 2500 sqft
Central Air Conditioning
Forced Air
$1,728,888
Located in the highly desirable Willowdale East community, this beautifully renovated home boasts upgrades throughout. Set on an impressive 50x120 lot, the property offers a peaceful suburban ambiance. This home fronts onto the quiet, tree-lined Craigmore Crescent and backs onto a scenic ravine and Sheppard Ave East Park. Enjoy the convenience of being within walking distance to both the bus station and Sheppard-Yonge subway station, all in the heart of Willowdale. (id:49269)
Property Details
| MLS® Number | C11971859 |
| Property Type | Single Family |
| Community Name | Willowdale East |
| ParkingSpaceTotal | 3 |
Building
| BathroomTotal | 3 |
| BedroomsAboveGround | 3 |
| BedroomsTotal | 3 |
| BasementDevelopment | Finished |
| BasementType | N/a (finished) |
| ConstructionStyleAttachment | Detached |
| CoolingType | Central Air Conditioning |
| ExteriorFinish | Brick |
| FoundationType | Concrete |
| HalfBathTotal | 2 |
| HeatingFuel | Natural Gas |
| HeatingType | Forced Air |
| StoriesTotal | 2 |
| SizeInterior | 2000 - 2500 Sqft |
| Type | House |
| UtilityWater | Municipal Water |
Land
| Acreage | No |
| Sewer | Sanitary Sewer |
| SizeDepth | 120 Ft |
| SizeFrontage | 50 Ft |
| SizeIrregular | 50 X 120 Ft |
| SizeTotalText | 50 X 120 Ft |
Rooms
| Level | Type | Length | Width | Dimensions |
|---|---|---|---|---|
| Second Level | Primary Bedroom | 5.16 m | 4.19 m | 5.16 m x 4.19 m |
| Second Level | Bedroom 2 | 5.08 m | 3.83 m | 5.08 m x 3.83 m |
| Lower Level | Great Room | 9.78 m | 3.27 m | 9.78 m x 3.27 m |
| Ground Level | Living Room | 9.99 m | 7.01 m | 9.99 m x 7.01 m |
| Ground Level | Dining Room | 9.99 m | 7.01 m | 9.99 m x 7.01 m |
| Ground Level | Kitchen | 9.99 m | 7.01 m | 9.99 m x 7.01 m |
| Ground Level | Bedroom 3 | 2.44 m | 3.61 m | 2.44 m x 3.61 m |
Interested?
Contact us for more information


