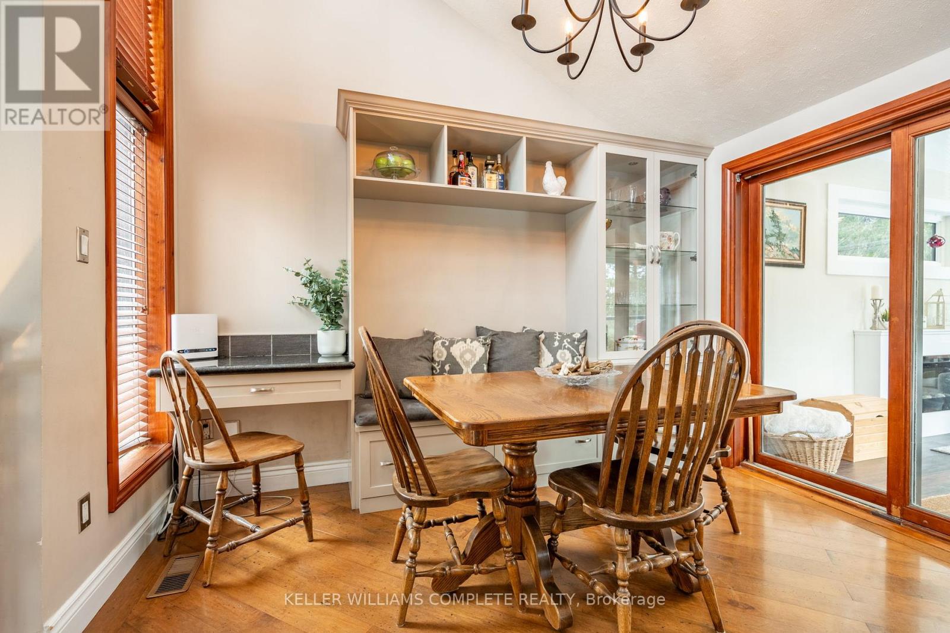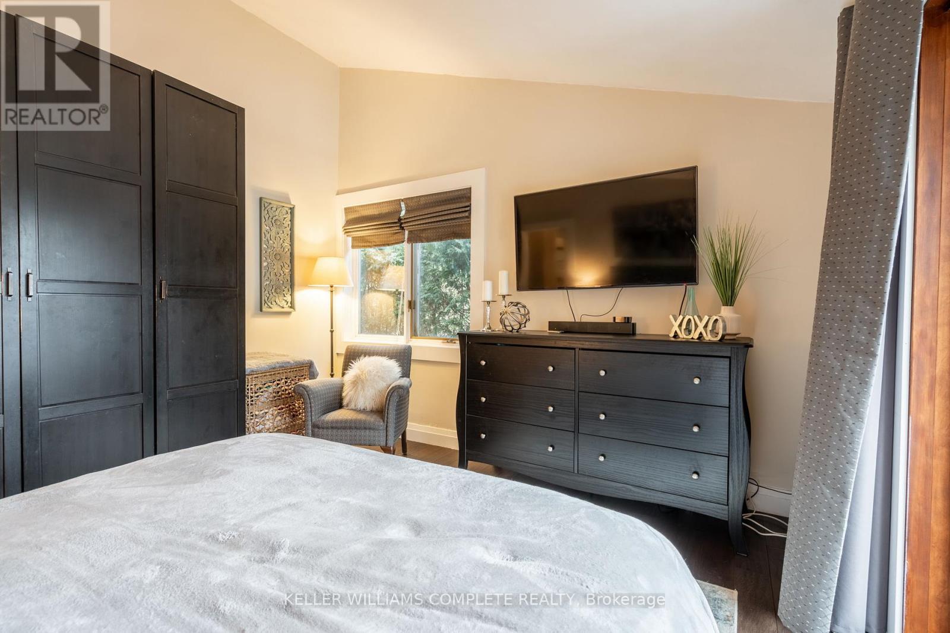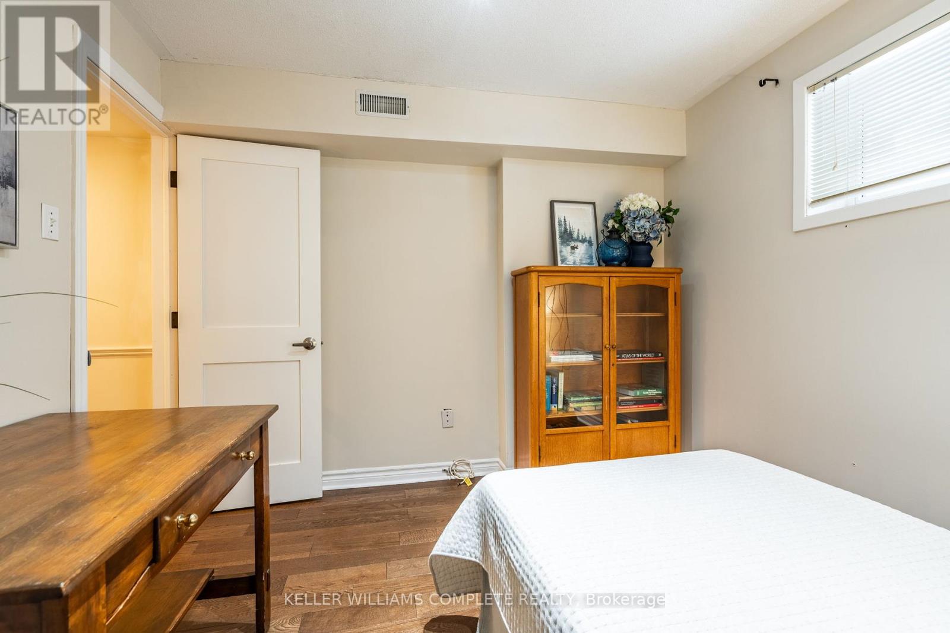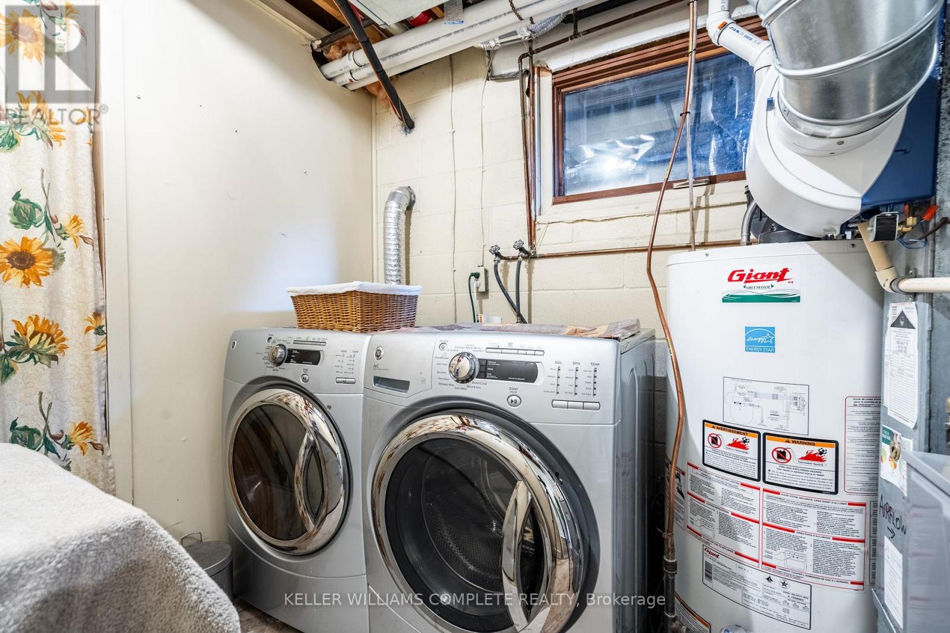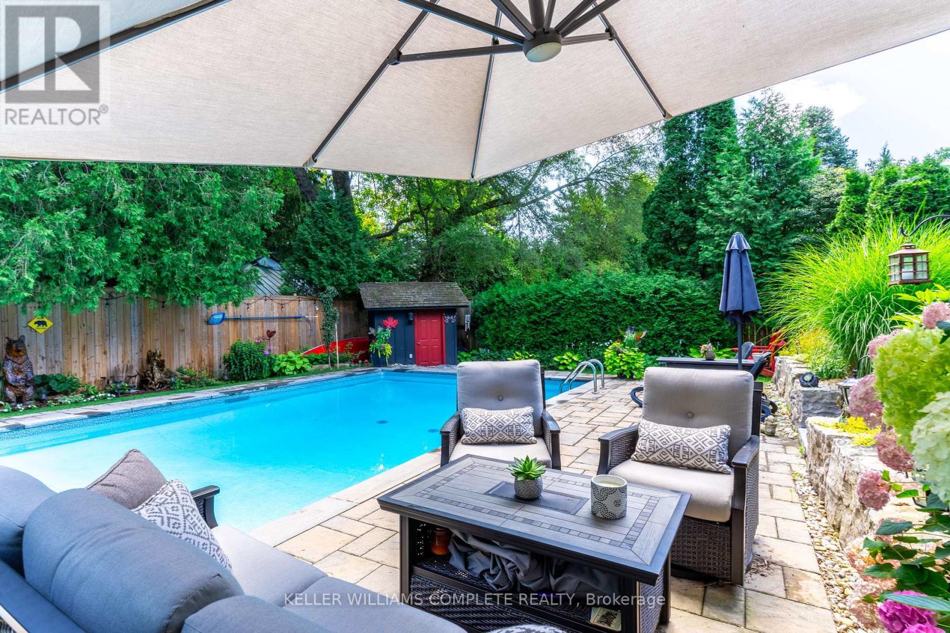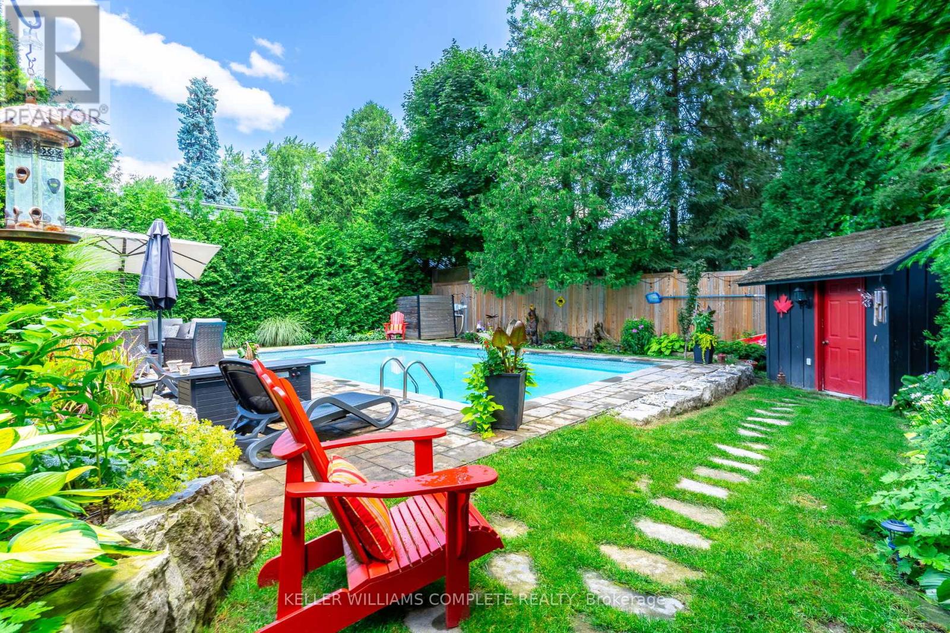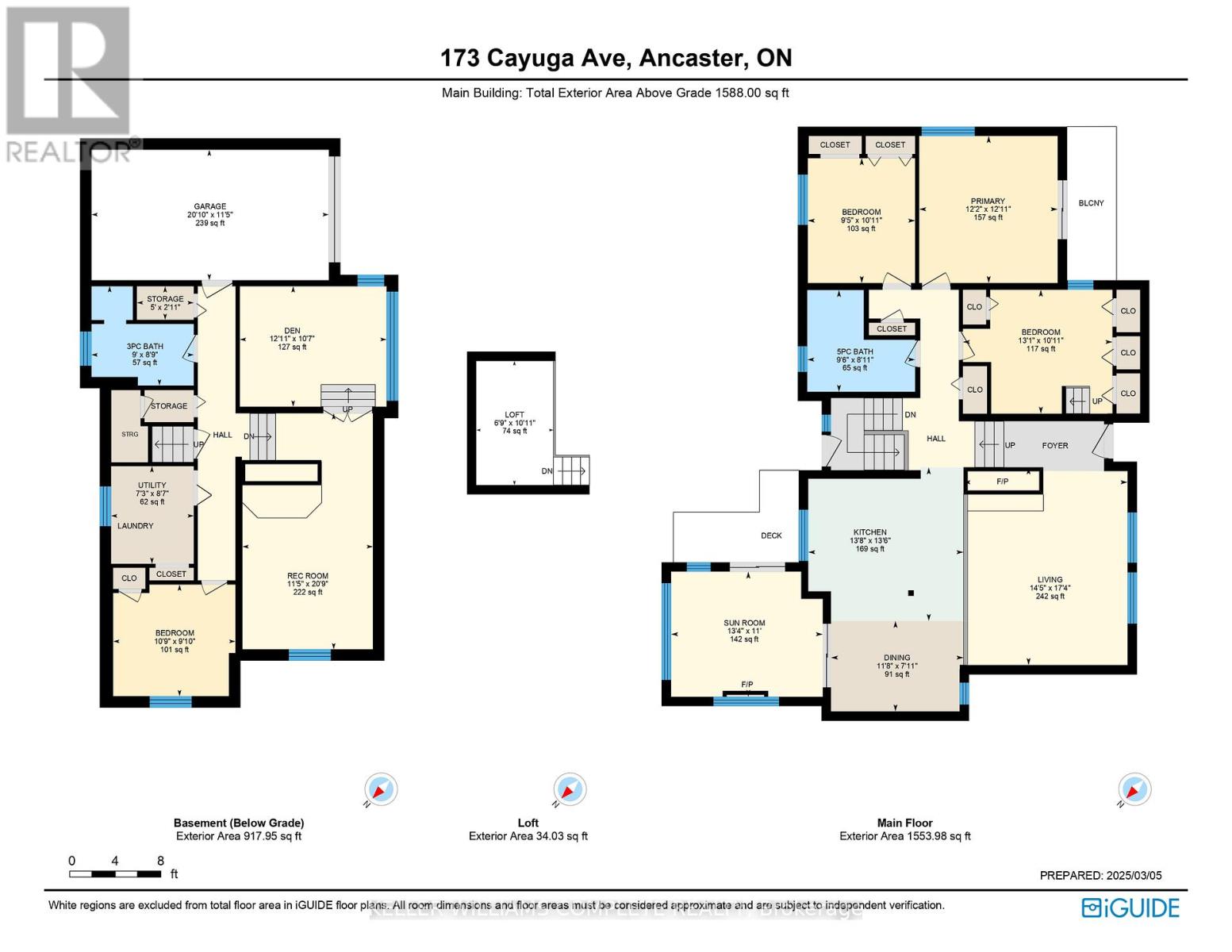4 Bedroom
2 Bathroom
1500 - 2000 sqft
Bungalow
Fireplace
Inground Pool
Central Air Conditioning
Forced Air
Landscaped
$1,299,800
UNIQUE & BEAUTIFUL! This meticulously cared-for home is a true gem offering no shortage of detail & quality. The outdoor space is an entertainer's dream feat a stunning saltwater pool w/ automation, variable-speed pump, built-in cushioned steps & programmable 2x10 LED lighting system for vibrant light shows. The pool area also includes a heater & is Wi-Fi operated. Enjoy relaxing in the 7-seater Jacuzzi hot tub & marvel at the beautifully landscaped private gardens. The exterior features exquisite front & back decks w/ composite materials, glass for unobstructed views & a professionally installed lighting system, all part of the 2019 renovation. A stone pathway leads to the lovingly designed front gardens while a shed w/ double-lined walls & shaker shingles adds charm. Inside you'll find thoughtful upgrades such as remote control blinds in the kitchen, top-of-the-line Anderson windows & doors, Grohe faucets & beautiful hardwood floors throughout. The sunroom offers an incredible view of the backyard oasis w/ an electric fireplace, creating a peaceful retreat. The home also boasts a new stone-surround Valour gas fireplace & superior vinyl flooring in the lower level. Recent exterior renovations: Modern siding, stonework, new eaves & fascia (all done in 2022). Bonus feature: Tesla/EV charger. Situated in the desirable Mohawk Meadows this home is steps away from a beautiful park, Rousseau school, walking trails & shopping w/ easy access to highways. A truly exceptional location! (id:49269)
Property Details
|
MLS® Number
|
X12003150 |
|
Property Type
|
Single Family |
|
Community Name
|
Ancaster |
|
AmenitiesNearBy
|
Park, Schools |
|
CommunityFeatures
|
Community Centre |
|
EquipmentType
|
None |
|
Features
|
Lighting |
|
ParkingSpaceTotal
|
3 |
|
PoolFeatures
|
Salt Water Pool |
|
PoolType
|
Inground Pool |
|
RentalEquipmentType
|
None |
|
Structure
|
Deck, Patio(s), Shed |
Building
|
BathroomTotal
|
2 |
|
BedroomsAboveGround
|
3 |
|
BedroomsBelowGround
|
1 |
|
BedroomsTotal
|
4 |
|
Age
|
31 To 50 Years |
|
Amenities
|
Fireplace(s) |
|
Appliances
|
Hot Tub, Water Heater, Water Meter, Blinds, Dishwasher, Dryer, Garage Door Opener, Microwave, Stove, Washer, Refrigerator |
|
ArchitecturalStyle
|
Bungalow |
|
BasementDevelopment
|
Finished |
|
BasementType
|
Full (finished) |
|
ConstructionStyleAttachment
|
Detached |
|
CoolingType
|
Central Air Conditioning |
|
ExteriorFinish
|
Vinyl Siding, Stone |
|
FireplacePresent
|
Yes |
|
FireplaceTotal
|
2 |
|
FoundationType
|
Block |
|
HeatingFuel
|
Natural Gas |
|
HeatingType
|
Forced Air |
|
StoriesTotal
|
1 |
|
SizeInterior
|
1500 - 2000 Sqft |
|
Type
|
House |
|
UtilityWater
|
Municipal Water |
Parking
Land
|
Acreage
|
No |
|
LandAmenities
|
Park, Schools |
|
LandscapeFeatures
|
Landscaped |
|
Sewer
|
Sanitary Sewer |
|
SizeDepth
|
115 Ft ,2 In |
|
SizeFrontage
|
60 Ft |
|
SizeIrregular
|
60 X 115.2 Ft |
|
SizeTotalText
|
60 X 115.2 Ft|under 1/2 Acre |
|
ZoningDescription
|
R2 |
Rooms
| Level |
Type |
Length |
Width |
Dimensions |
|
Basement |
Den |
3.94 m |
3.23 m |
3.94 m x 3.23 m |
|
Basement |
Bedroom 4 |
3.28 m |
3 m |
3.28 m x 3 m |
|
Basement |
Bathroom |
2.74 m |
2.67 m |
2.74 m x 2.67 m |
|
Basement |
Utility Room |
2.21 m |
2.62 m |
2.21 m x 2.62 m |
|
Basement |
Recreational, Games Room |
3.48 m |
6.32 m |
3.48 m x 6.32 m |
|
Main Level |
Living Room |
4.39 m |
5.28 m |
4.39 m x 5.28 m |
|
Main Level |
Kitchen |
4.17 m |
4.11 m |
4.17 m x 4.11 m |
|
Main Level |
Dining Room |
3.56 m |
2.41 m |
3.56 m x 2.41 m |
|
Main Level |
Sunroom |
4.06 m |
3.35 m |
4.06 m x 3.35 m |
|
Main Level |
Primary Bedroom |
3.71 m |
3.94 m |
3.71 m x 3.94 m |
|
Main Level |
Bedroom 2 |
2.87 m |
3.33 m |
2.87 m x 3.33 m |
|
Main Level |
Bedroom 3 |
3.99 m |
3.33 m |
3.99 m x 3.33 m |
|
Main Level |
Loft |
2.06 m |
3.33 m |
2.06 m x 3.33 m |
|
Main Level |
Bathroom |
2.9 m |
2.72 m |
2.9 m x 2.72 m |
https://www.realtor.ca/real-estate/27986641/173-cayuga-avenue-hamilton-ancaster-ancaster









