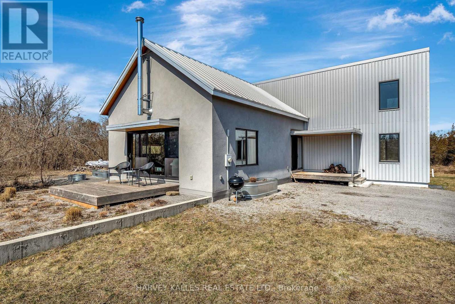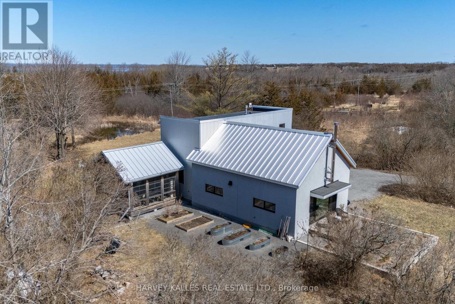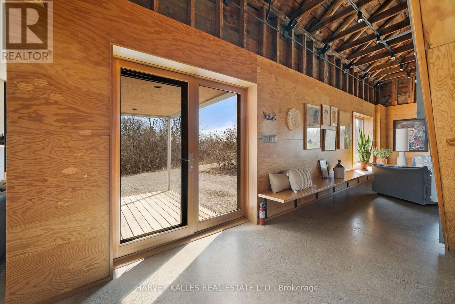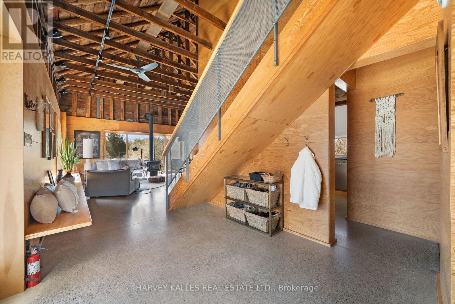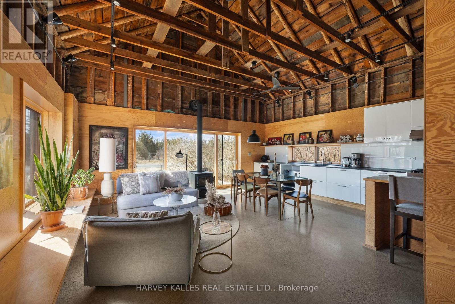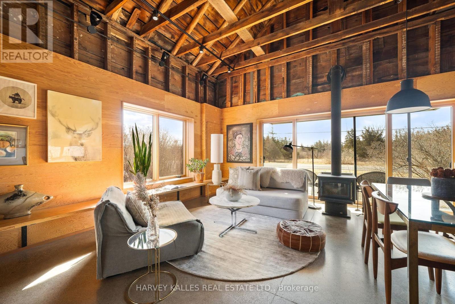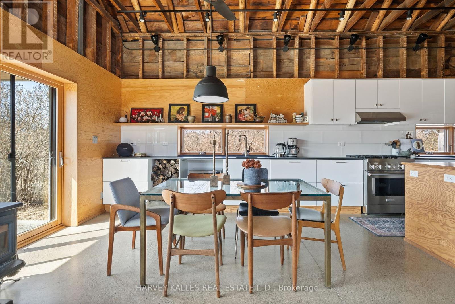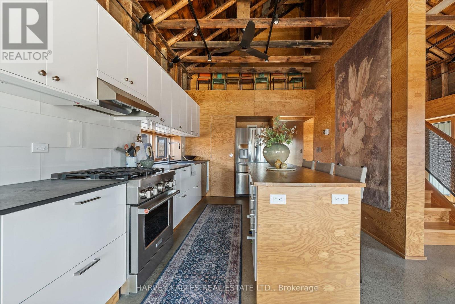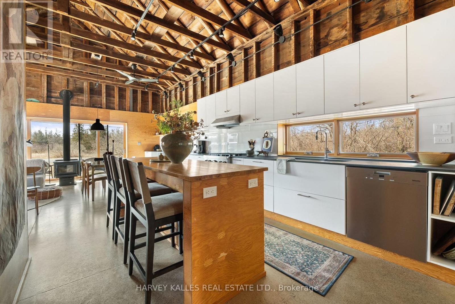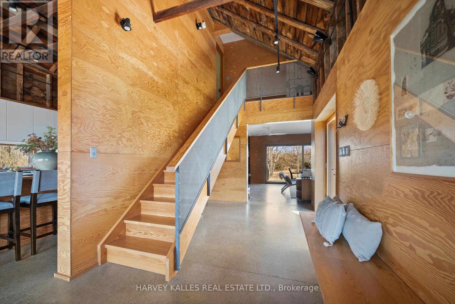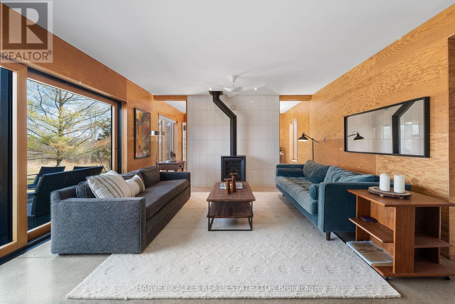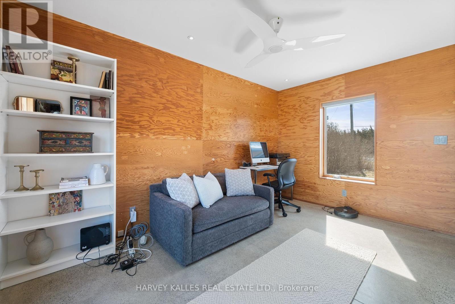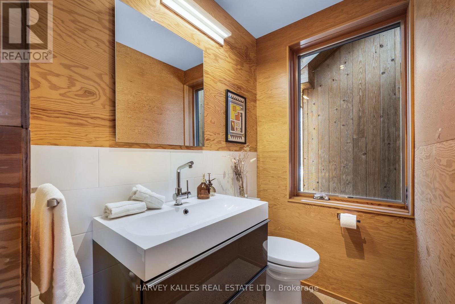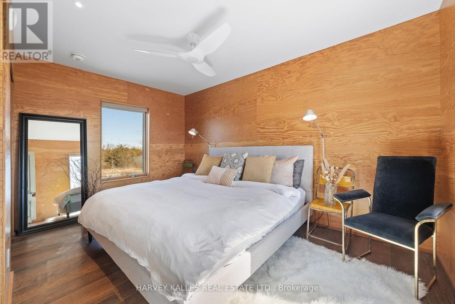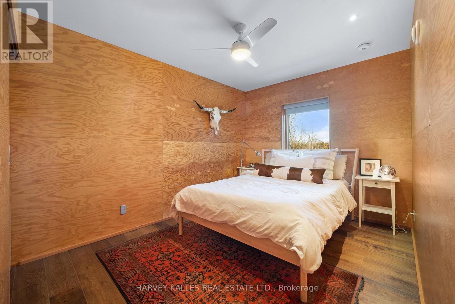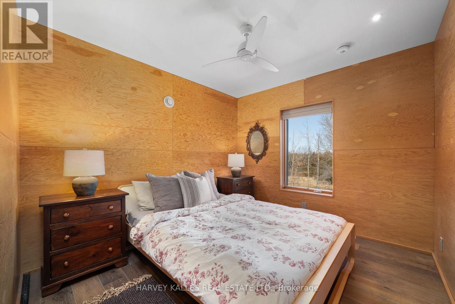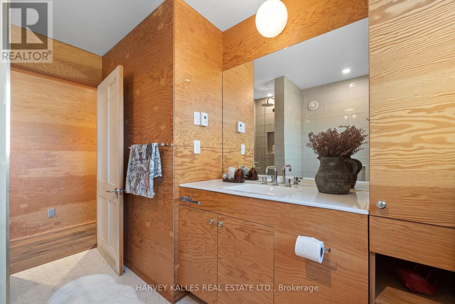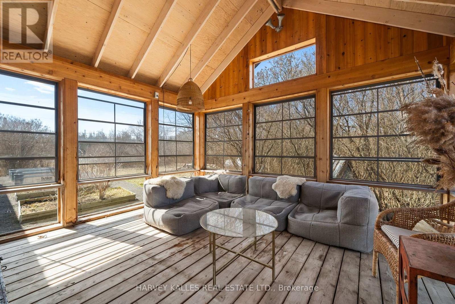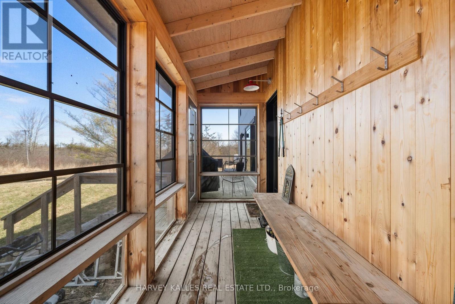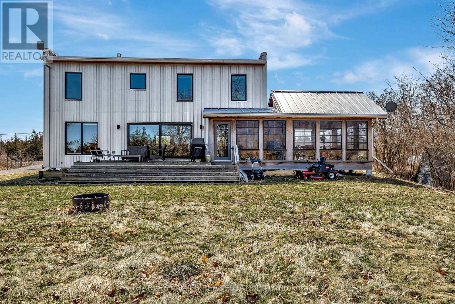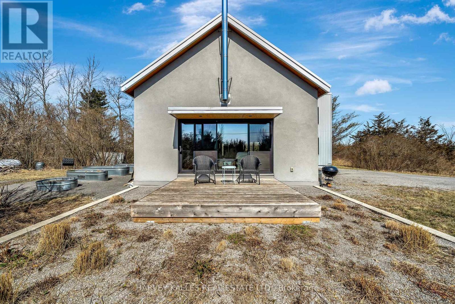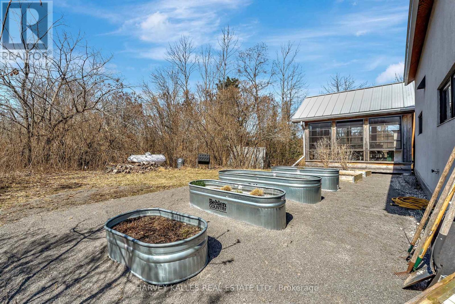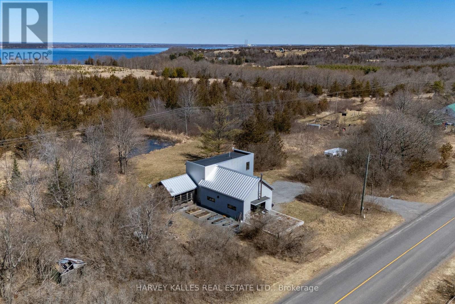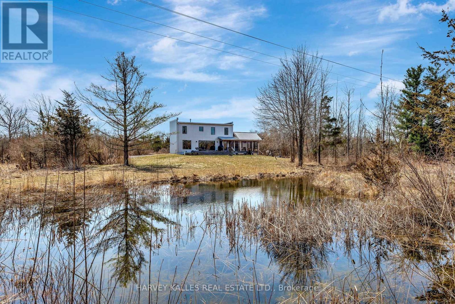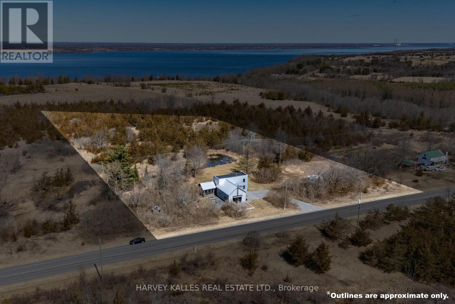3 Bedroom
2 Bathroom
1500 - 2000 sqft
Fireplace
Radiant Heat
Acreage
$1,149,000
Just listed and trust me, you've never seen anything quite like this. Once a historic school house, now a stunning blend of vintage charm and thoughtful modern expansion, this one-of-a-kind home sits on nearly 3 acres of private forest, winding trails, and its own peaceful pond along with vegetable and perennial gardens. Inside, you'll find original character beautifully woven into a warm, updated layout with 3 bedrooms, 1.5 baths, and plenty of space to live, create, and unwind. It features soaring ceilings, a beautiful screened in porch and two decks that allow you to step outside with coffee in hand and become one with your pastoral surroundings. The kind of property that turns heads and hearts. Don't miss the chance to own a piece of history reimagined. (id:49269)
Property Details
|
MLS® Number
|
X12072849 |
|
Property Type
|
Single Family |
|
Community Name
|
North Marysburg Ward |
|
AmenitiesNearBy
|
Place Of Worship |
|
CommunityFeatures
|
School Bus |
|
Features
|
Level Lot, Wooded Area |
|
ParkingSpaceTotal
|
4 |
Building
|
BathroomTotal
|
2 |
|
BedroomsAboveGround
|
3 |
|
BedroomsTotal
|
3 |
|
Age
|
100+ Years |
|
Appliances
|
Dishwasher, Dryer, Stove, Washer, Refrigerator |
|
BasementType
|
Partial |
|
ConstructionStyleAttachment
|
Detached |
|
ExteriorFinish
|
Steel, Stucco |
|
FireplacePresent
|
Yes |
|
FoundationType
|
Concrete |
|
HalfBathTotal
|
1 |
|
HeatingFuel
|
Propane |
|
HeatingType
|
Radiant Heat |
|
StoriesTotal
|
2 |
|
SizeInterior
|
1500 - 2000 Sqft |
|
Type
|
House |
|
UtilityWater
|
Drilled Well |
Parking
Land
|
Acreage
|
Yes |
|
LandAmenities
|
Place Of Worship |
|
Sewer
|
Septic System |
|
SizeDepth
|
531 Ft ,10 In |
|
SizeFrontage
|
248 Ft ,9 In |
|
SizeIrregular
|
248.8 X 531.9 Ft |
|
SizeTotalText
|
248.8 X 531.9 Ft|2 - 4.99 Acres |
|
ZoningDescription
|
Rr2 |
Rooms
| Level |
Type |
Length |
Width |
Dimensions |
|
Second Level |
Bathroom |
3.28 m |
2.37 m |
3.28 m x 2.37 m |
|
Second Level |
Primary Bedroom |
4.28 m |
2.75 m |
4.28 m x 2.75 m |
|
Second Level |
Bedroom 2 |
3.74 m |
2.93 m |
3.74 m x 2.93 m |
|
Second Level |
Bedroom 3 |
3.28 m |
2.99 m |
3.28 m x 2.99 m |
|
Main Level |
Living Room |
5.99 m |
2.9 m |
5.99 m x 2.9 m |
|
Main Level |
Dining Room |
4.43 m |
3.39 m |
4.43 m x 3.39 m |
|
Main Level |
Kitchen |
4.6 m |
3.39 m |
4.6 m x 3.39 m |
|
Main Level |
Family Room |
6.1 m |
4.28 m |
6.1 m x 4.28 m |
|
Main Level |
Office |
4.28 m |
2.84 m |
4.28 m x 2.84 m |
|
Main Level |
Bathroom |
1.81 m |
1.26 m |
1.81 m x 1.26 m |
|
Main Level |
Laundry Room |
1.81 m |
1.56 m |
1.81 m x 1.56 m |
https://www.realtor.ca/real-estate/28144893/2465-county-rd-7-prince-edward-county-north-marysburg-ward-north-marysburg-ward

