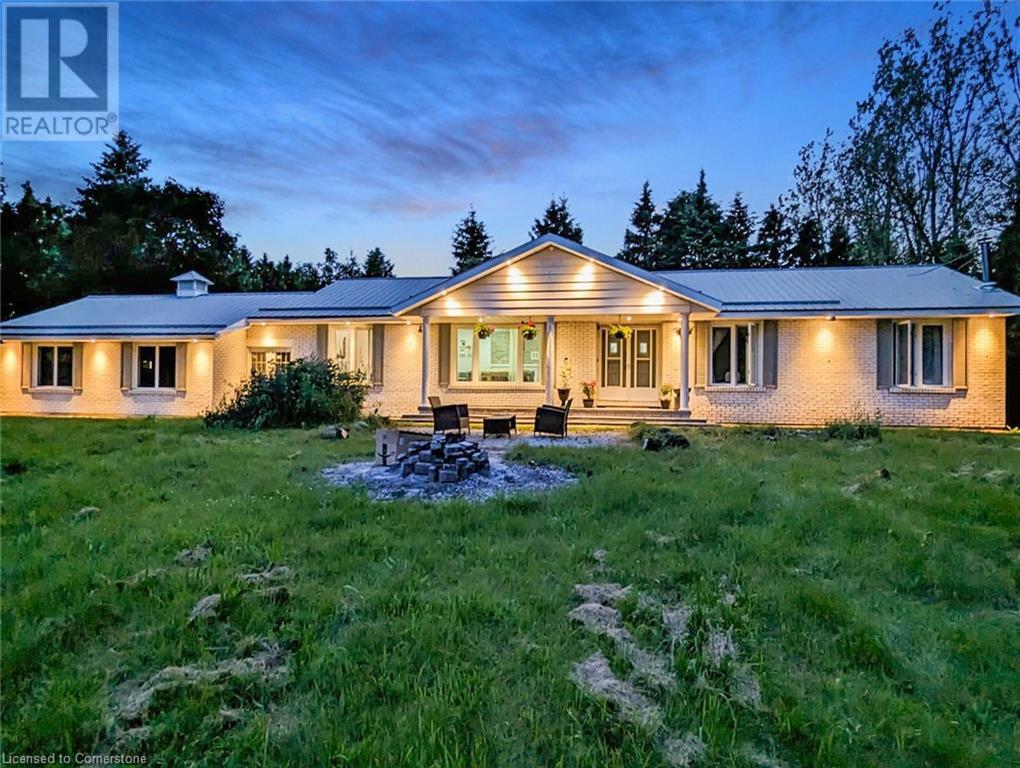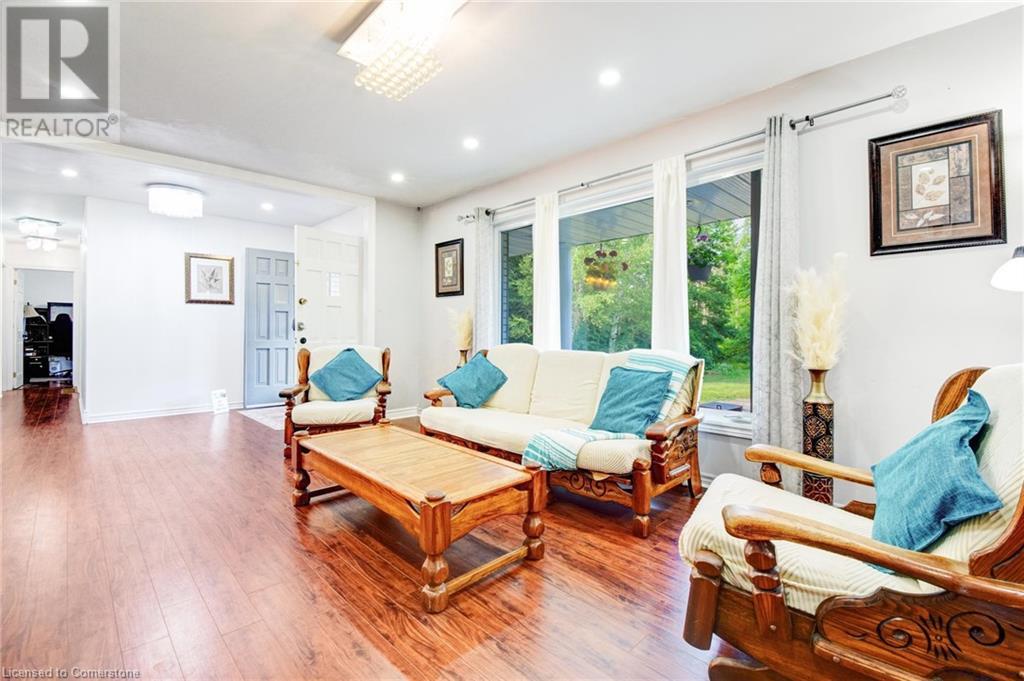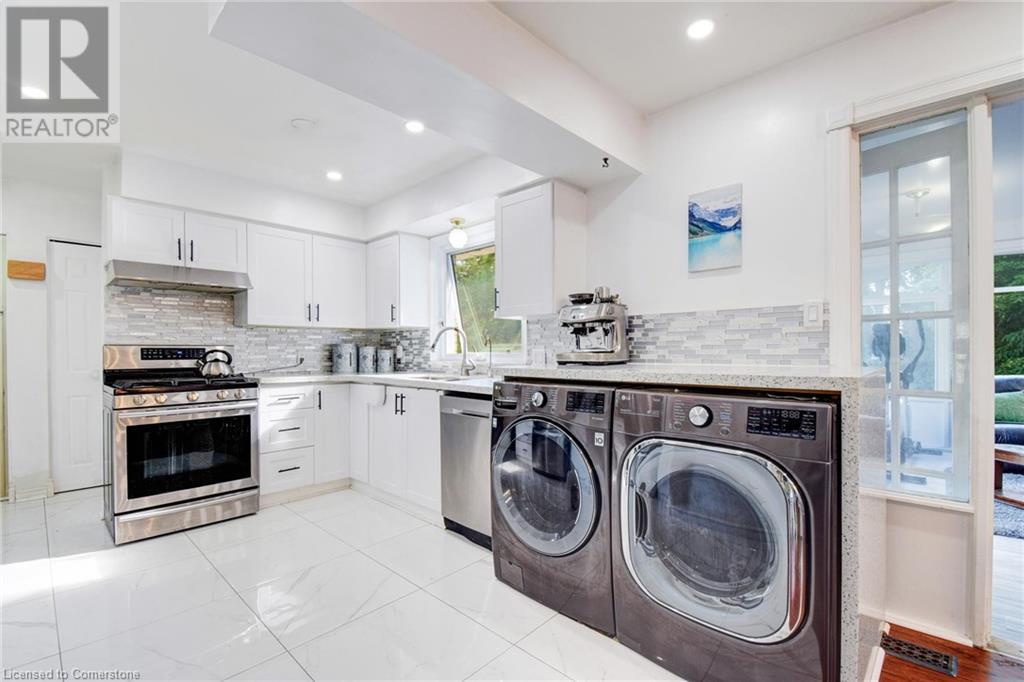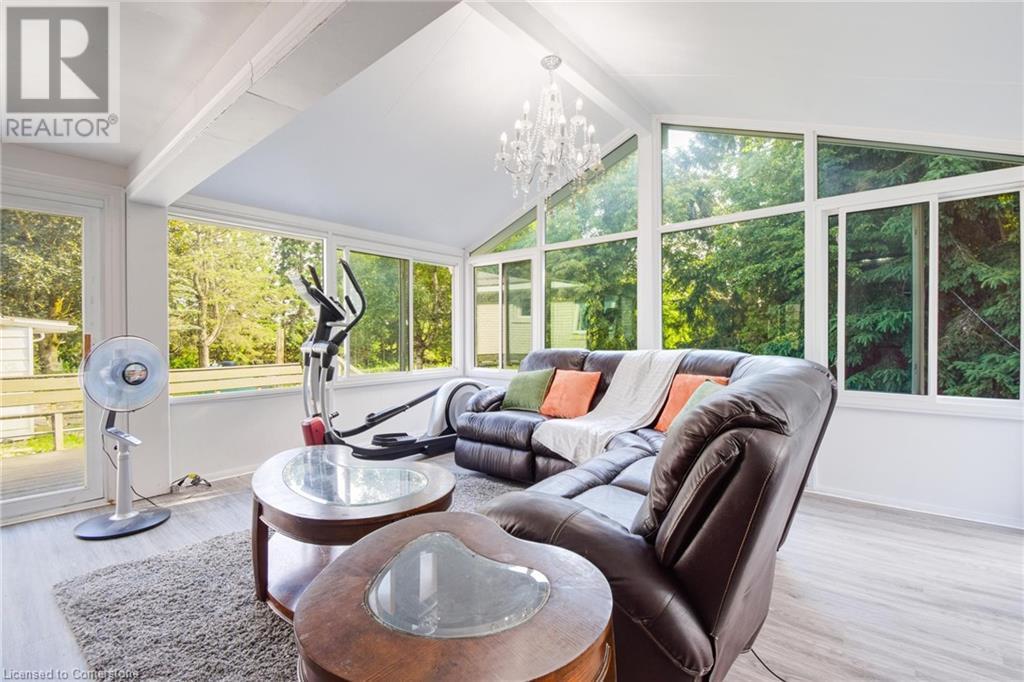3 Bedroom
4 Bathroom
3640 sqft
Bungalow
None
Forced Air
Acreage
$1,988,000
Welcome to Your Dream Homestead! This Charming East-Facing Bungalow on 34 Serene acres minutes from Shelburne. Ideal for a self-sustainable lifestyle, & hobby farming. Enjoy a Double Door Entry, Separate Living and Dining area (used as office), Huge Sunroom* & 3 Spacious Bedrooms. The Upgraded Kitchen with Quartz Countertops, Cozy Sunroom, Pot Lights, 2 Fireplaces, and 3 Bathrooms make it a Comfortable Family Home. The Bright, Open Layout is Carpet-Free. The Finished w/o Bsmt with Large Windows Offers Recreation Space and Potential for Two Additional Bedrooms {roughly marked on the floor}, perfect for Guests. Outside, a Steel Roof IER and Exterior Pot Lights Add Charm, while the Deck is Perfect for Enjoying the Peaceful Outdoors. The Property is a Homesteader's Paradise with Sheds, Coops, and a 2-Storey workshop for trying your Handyman Skill. Embrace the Serene, Sustainable Lifestyle in this Enchanting Bungalow, where Comfort meets Countryside Bliss ! (id:49269)
Property Details
|
MLS® Number
|
40700706 |
|
Property Type
|
Single Family |
|
AmenitiesNearBy
|
Schools, Shopping |
|
CommunityFeatures
|
School Bus |
|
EquipmentType
|
Propane Tank |
|
Features
|
Ravine, Country Residential, In-law Suite |
|
ParkingSpaceTotal
|
12 |
|
RentalEquipmentType
|
Propane Tank |
|
Structure
|
Workshop, Shed, Barn |
Building
|
BathroomTotal
|
4 |
|
BedroomsAboveGround
|
3 |
|
BedroomsTotal
|
3 |
|
Appliances
|
Central Vacuum, Dishwasher, Dryer, Refrigerator, Stove, Water Softener, Washer, Gas Stove(s), Hood Fan, Garage Door Opener |
|
ArchitecturalStyle
|
Bungalow |
|
BasementDevelopment
|
Finished |
|
BasementType
|
Full (finished) |
|
ConstructedDate
|
1978 |
|
ConstructionStyleAttachment
|
Detached |
|
CoolingType
|
None |
|
ExteriorFinish
|
Brick |
|
Fixture
|
Ceiling Fans |
|
HalfBathTotal
|
1 |
|
HeatingFuel
|
Propane |
|
HeatingType
|
Forced Air |
|
StoriesTotal
|
1 |
|
SizeInterior
|
3640 Sqft |
|
Type
|
House |
|
UtilityWater
|
Drilled Well |
Parking
Land
|
AccessType
|
Road Access |
|
Acreage
|
Yes |
|
LandAmenities
|
Schools, Shopping |
|
Sewer
|
Septic System |
|
SizeDepth
|
1951 Ft |
|
SizeFrontage
|
801 Ft |
|
SizeIrregular
|
34.02 |
|
SizeTotal
|
34.02 Ac|25 - 50 Acres |
|
SizeTotalText
|
34.02 Ac|25 - 50 Acres |
|
ZoningDescription
|
N/a |
Rooms
| Level |
Type |
Length |
Width |
Dimensions |
|
Basement |
Recreation Room |
|
|
33'1'' x 23'3'' |
|
Basement |
Kitchen |
|
|
7'5'' x 7'2'' |
|
Basement |
3pc Bathroom |
|
|
4'6'' x 7'9'' |
|
Main Level |
2pc Bathroom |
|
|
5'0'' x 6'0'' |
|
Main Level |
4pc Bathroom |
|
|
12'7'' x 6'0'' |
|
Main Level |
3pc Bathroom |
|
|
8'0'' x 6'0'' |
|
Main Level |
Bedroom |
|
|
10'5'' x 7'8'' |
|
Main Level |
Bedroom |
|
|
11'8'' x 10'8'' |
|
Main Level |
Primary Bedroom |
|
|
13'12'' x 11'5'' |
|
Main Level |
Kitchen |
|
|
23'6'' x 11'8'' |
|
Main Level |
Dining Room |
|
|
11'8'' x 9'8'' |
|
Main Level |
Living Room |
|
|
17'6'' x 11'8'' |
Utilities
https://www.realtor.ca/real-estate/27943619/515490-2nd-line-road-amaranth










































