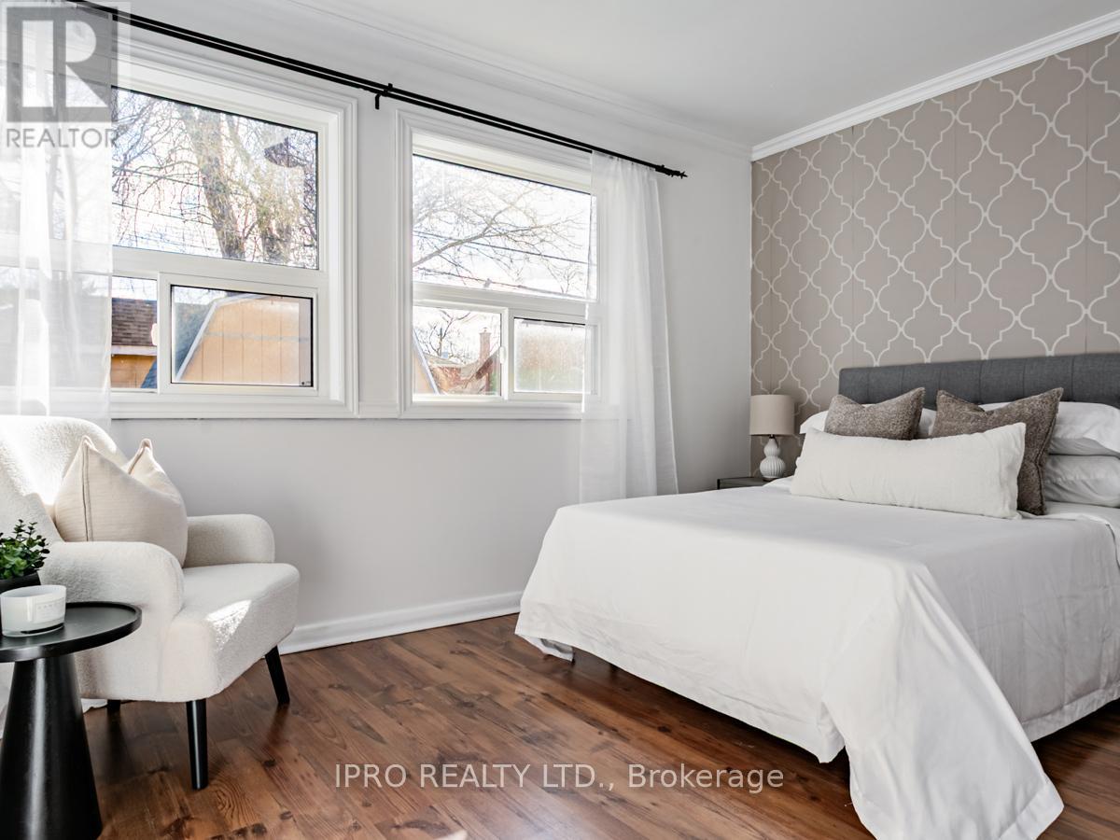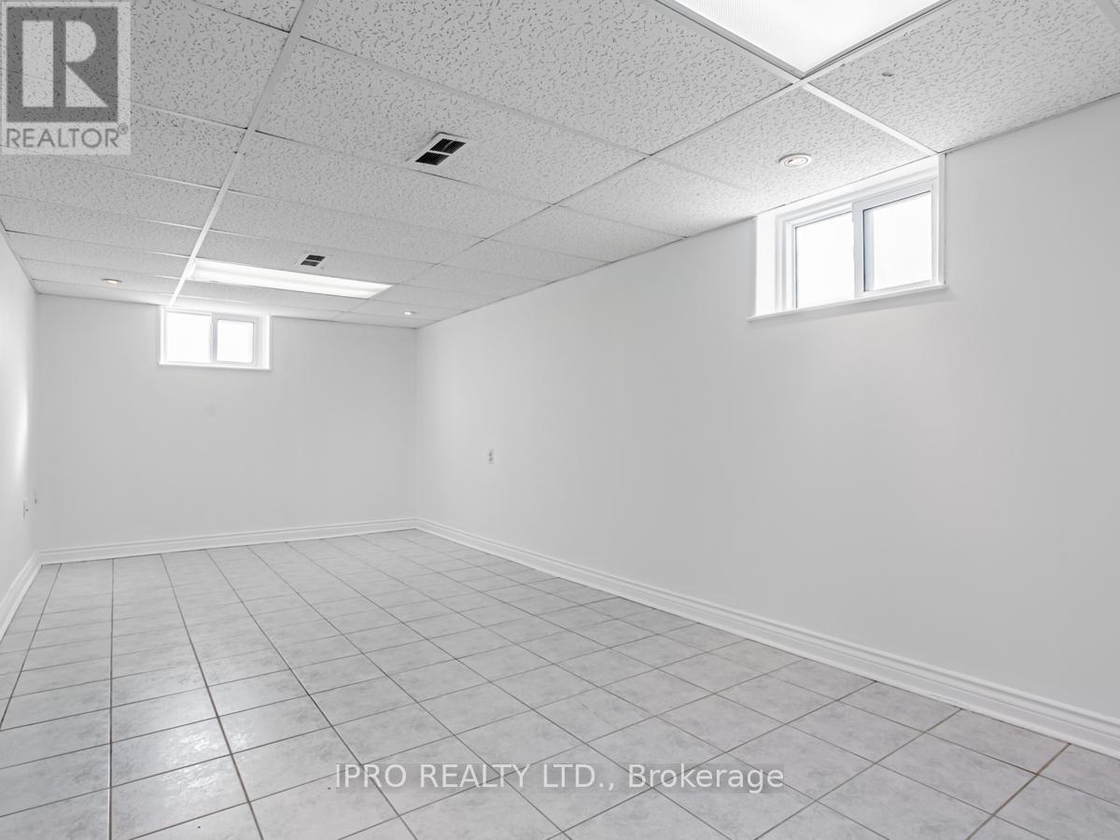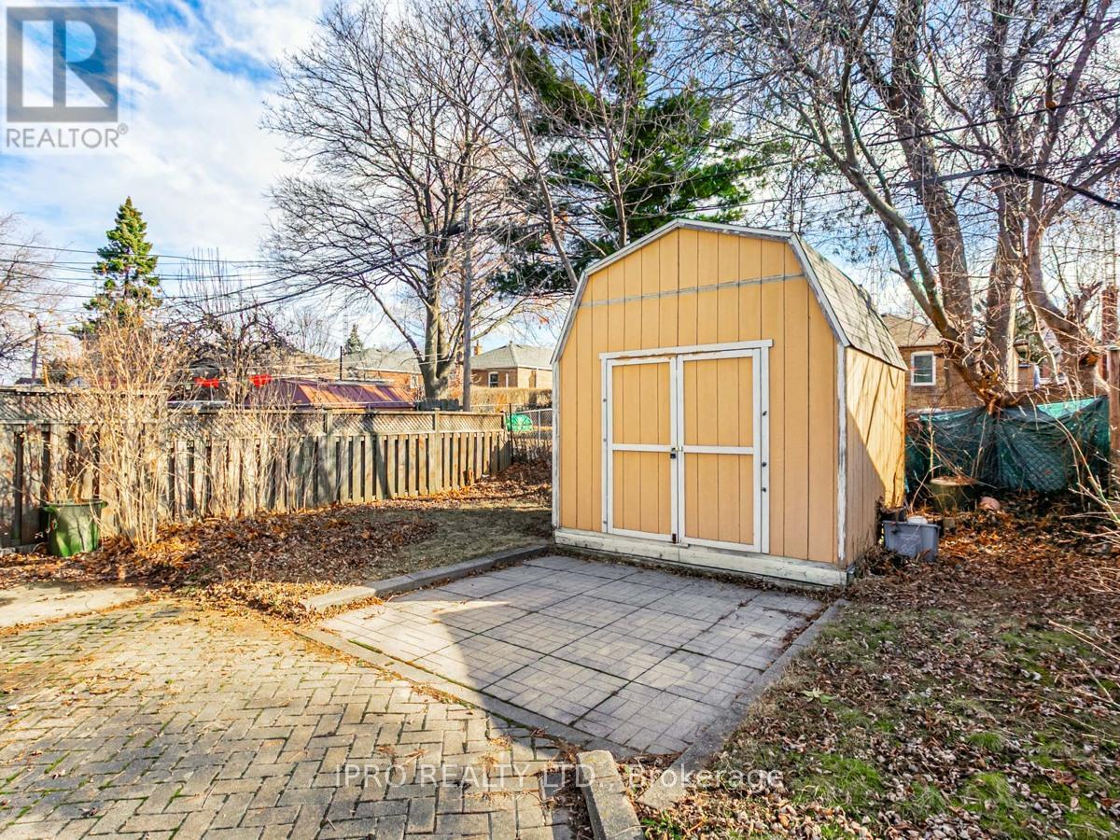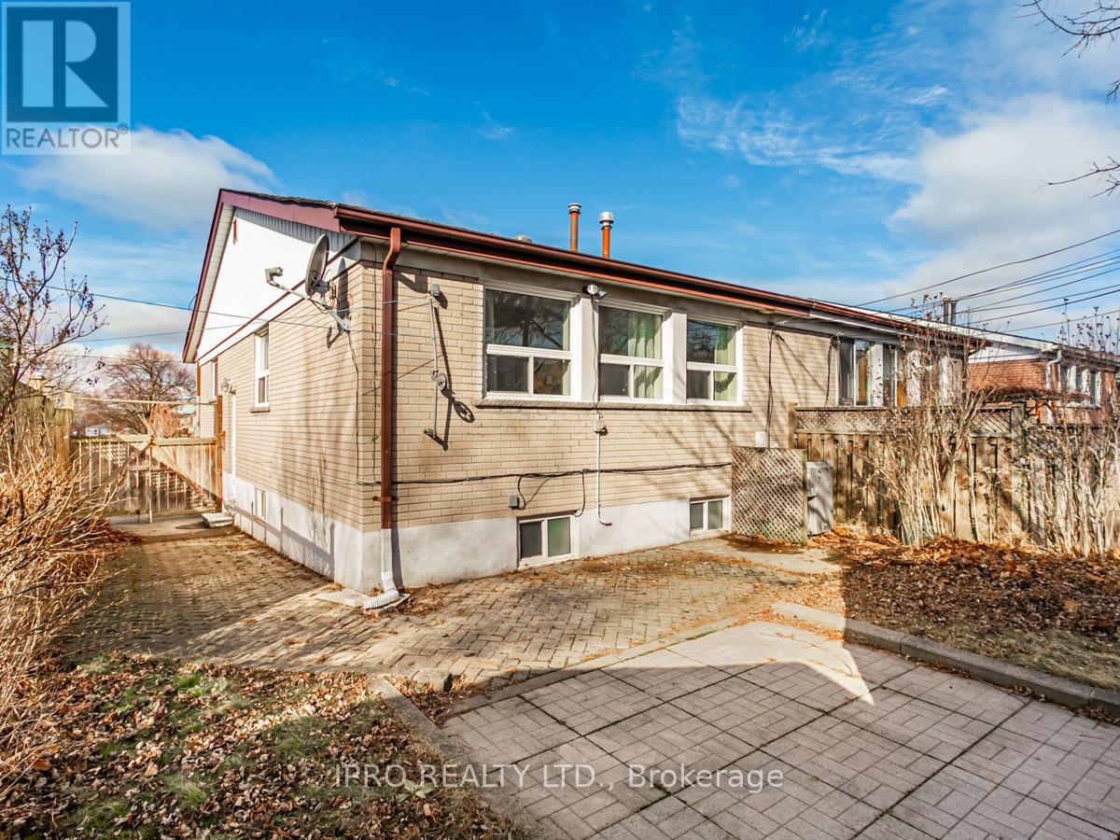4 Bedroom
2 Bathroom
700 - 1100 sqft
Bungalow
Central Air Conditioning
Forced Air
$959,000
Welcome to this spacious and well-appointed 3+1 bedroom, 2-bathroom semi-detached bungalow with a private driveway offering two parking spaces. Situated on a mature, tree-lined street, this home provides a functional layout suitable for various living arrangements. The main level features a bright, open concept living and dining area with large windows allowing for ample natural light. The well-equipped eat-in kitchen provides ample counter and cupboard space, ensuring both functionality and convenience. Three well-proportioned bedrooms, each with a closet, provide comfortable living spaces. A separate entrance leads to the fully finished lower level, featuring a spacious recreation room, an additional eat-in kitchen, a full bathroom, a laundry room, and wide hallways, providing added flexibility for extended family living or other potential uses. This home is conveniently located just a seven-minute walk from Warden Subway Station, offering a direct 30-minute commute to downtown Toronto. A nearby plaza provides access to grocery stores, banking services, restaurants, a bakery, and more all within a five-minute walk. Located in a desirable neighborhood, this property offers access to schools, parks, and public transit (id:49269)
Open House
This property has open houses!
Starts at:
2:00 pm
Ends at:
4:00 pm
Property Details
|
MLS® Number
|
E12071991 |
|
Property Type
|
Single Family |
|
Community Name
|
Clairlea-Birchmount |
|
ParkingSpaceTotal
|
2 |
Building
|
BathroomTotal
|
2 |
|
BedroomsAboveGround
|
3 |
|
BedroomsBelowGround
|
1 |
|
BedroomsTotal
|
4 |
|
Appliances
|
Dishwasher, Dryer, Stove, Washer, Refrigerator |
|
ArchitecturalStyle
|
Bungalow |
|
BasementFeatures
|
Separate Entrance |
|
BasementType
|
Full |
|
ConstructionStyleAttachment
|
Semi-detached |
|
CoolingType
|
Central Air Conditioning |
|
ExteriorFinish
|
Brick |
|
FlooringType
|
Laminate, Tile, Carpeted |
|
FoundationType
|
Unknown |
|
HeatingFuel
|
Natural Gas |
|
HeatingType
|
Forced Air |
|
StoriesTotal
|
1 |
|
SizeInterior
|
700 - 1100 Sqft |
|
Type
|
House |
|
UtilityWater
|
Municipal Water |
Parking
Land
|
Acreage
|
No |
|
Sewer
|
Sanitary Sewer |
|
SizeDepth
|
100 Ft |
|
SizeFrontage
|
30 Ft |
|
SizeIrregular
|
30 X 100 Ft |
|
SizeTotalText
|
30 X 100 Ft |
Rooms
| Level |
Type |
Length |
Width |
Dimensions |
|
Basement |
Laundry Room |
|
|
Measurements not available |
|
Basement |
Living Room |
6.25 m |
3.05 m |
6.25 m x 3.05 m |
|
Basement |
Bedroom |
3.2 m |
3 m |
3.2 m x 3 m |
|
Basement |
Kitchen |
4.01 m |
3 m |
4.01 m x 3 m |
|
Main Level |
Living Room |
6.25 m |
3.43 m |
6.25 m x 3.43 m |
|
Main Level |
Dining Room |
6.25 m |
3.43 m |
6.25 m x 3.43 m |
|
Main Level |
Kitchen |
3.69 m |
2.64 m |
3.69 m x 2.64 m |
|
Main Level |
Primary Bedroom |
3.69 m |
2.72 m |
3.69 m x 2.72 m |
|
Main Level |
Bedroom 2 |
3.96 m |
2.34 m |
3.96 m x 2.34 m |
|
Main Level |
Bedroom 3 |
2.82 m |
2.64 m |
2.82 m x 2.64 m |
https://www.realtor.ca/real-estate/28142862/67-trinnell-boulevard-toronto-clairlea-birchmount-clairlea-birchmount



































