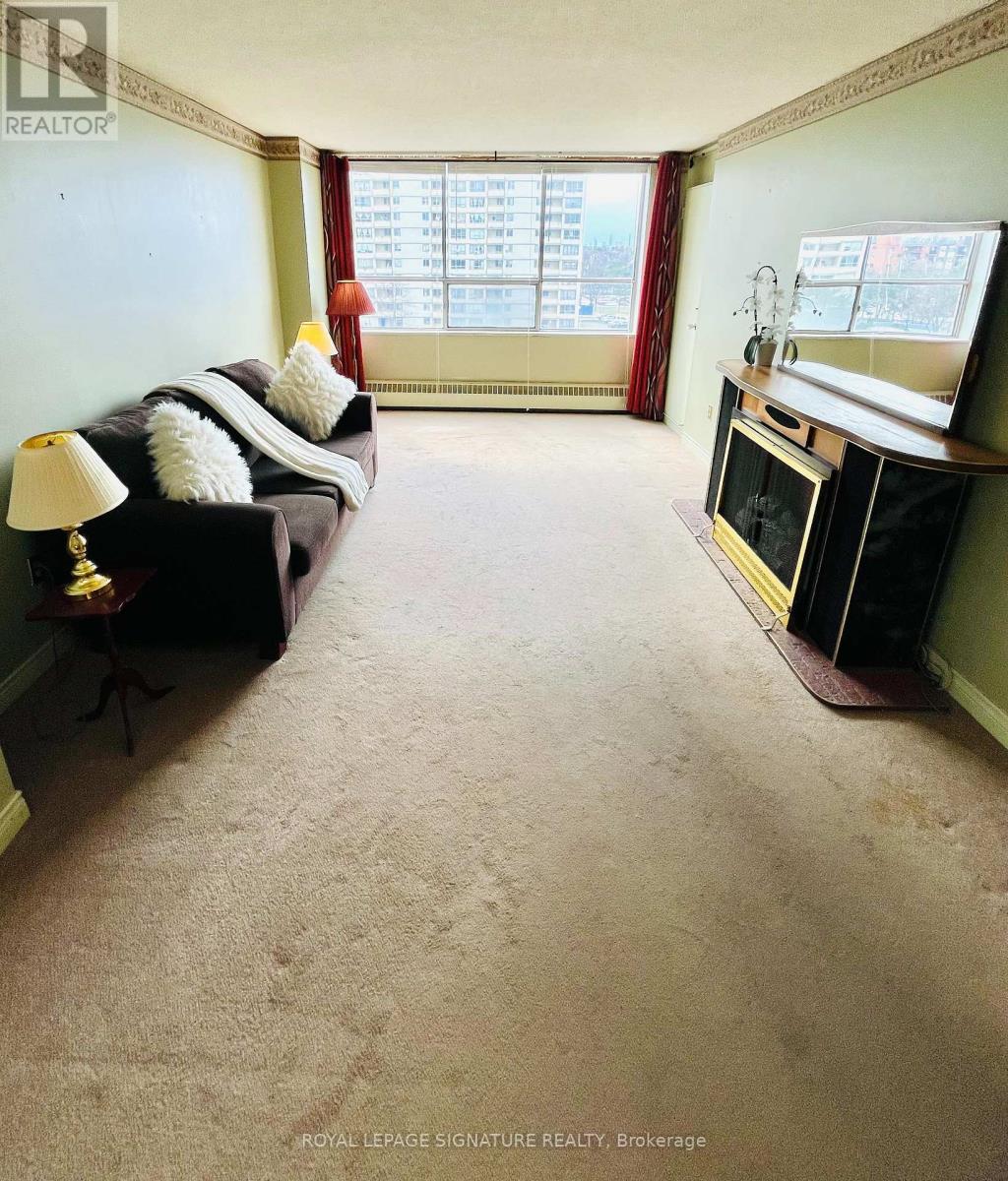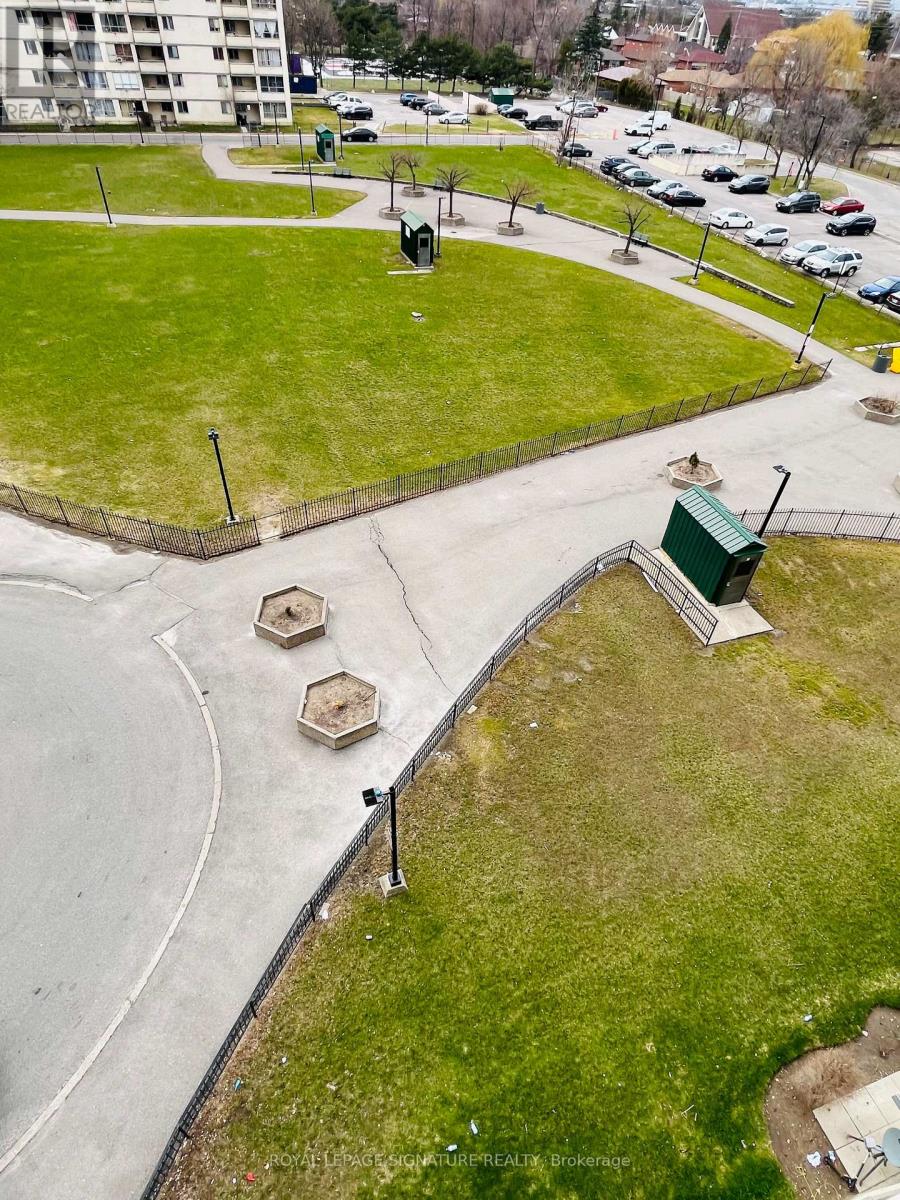601 - 320 Dixon Road Toronto (Kingsview Village-The Westway), Ontario M9R 1S8
$349,000Maintenance, Heat, Water, Common Area Maintenance, Insurance, Parking
$665.45 Monthly
Maintenance, Heat, Water, Common Area Maintenance, Insurance, Parking
$665.45 MonthlyWhy Rent when you can buy this spacious corner unit, 1053 sq ft. 2 Bedrooms, 1 bathroom, open concept living and dining room, with walk out to balcony. Ensuite laundry/storage. Open balcony with west view. 1 underground Parking. 24x7 Security gate at the entrance. Building management office in the complex (330 Dixon) and a convenience store. It's close to everything you need, highly accessible area, minutes to Pearson Airport, close to Highways 401, 427 & 400, steps to TTC with one-bus access to the subway, and near shopping, schools, and parks. Easy access to the GO Station. Ideal for first-time buyers or investors. Priced to Sell. Available immediately. (id:49269)
Property Details
| MLS® Number | W12071755 |
| Property Type | Single Family |
| Community Name | Kingsview Village-The Westway |
| AmenitiesNearBy | Public Transit |
| CommunityFeatures | Pet Restrictions |
| Features | Elevator, Balcony, In Suite Laundry |
| ParkingSpaceTotal | 1 |
Building
| BathroomTotal | 1 |
| BedroomsAboveGround | 2 |
| BedroomsTotal | 2 |
| Amenities | Visitor Parking |
| Appliances | Dryer, Furniture, Stove, Washer, Refrigerator |
| ExteriorFinish | Brick, Concrete |
| FlooringType | Carpeted |
| HeatingFuel | Natural Gas |
| HeatingType | Baseboard Heaters |
| SizeInterior | 1000 - 1199 Sqft |
| Type | Apartment |
Parking
| Underground | |
| Garage |
Land
| Acreage | No |
| LandAmenities | Public Transit |
Rooms
| Level | Type | Length | Width | Dimensions |
|---|---|---|---|---|
| Main Level | Living Room | 5.6 m | 3.55 m | 5.6 m x 3.55 m |
| Main Level | Dining Room | 3.55 m | 3.4 m | 3.55 m x 3.4 m |
| Main Level | Kitchen | 3.66 m | 2.36 m | 3.66 m x 2.36 m |
| Main Level | Primary Bedroom | 4.1 m | 3.3 m | 4.1 m x 3.3 m |
| Main Level | Bedroom 2 | 3.45 m | 3.25 m | 3.45 m x 3.25 m |
| Main Level | Laundry Room | 3.66 m | 1.7 m | 3.66 m x 1.7 m |
Interested?
Contact us for more information























