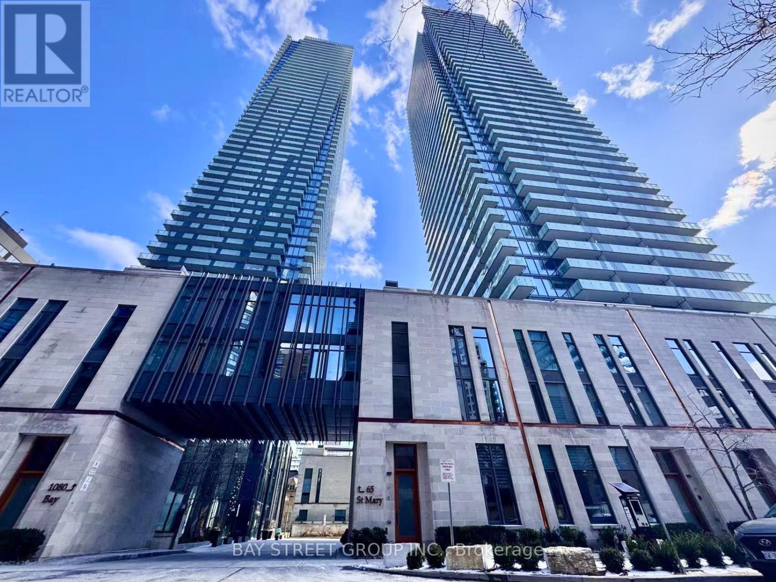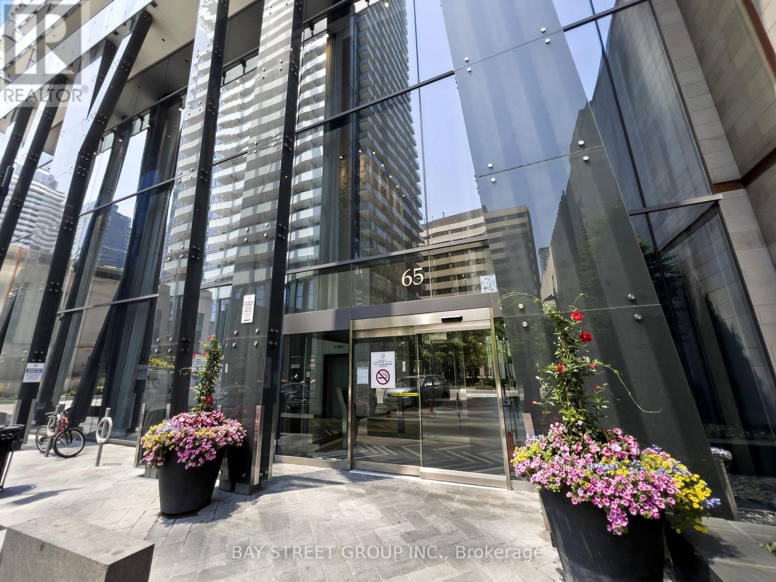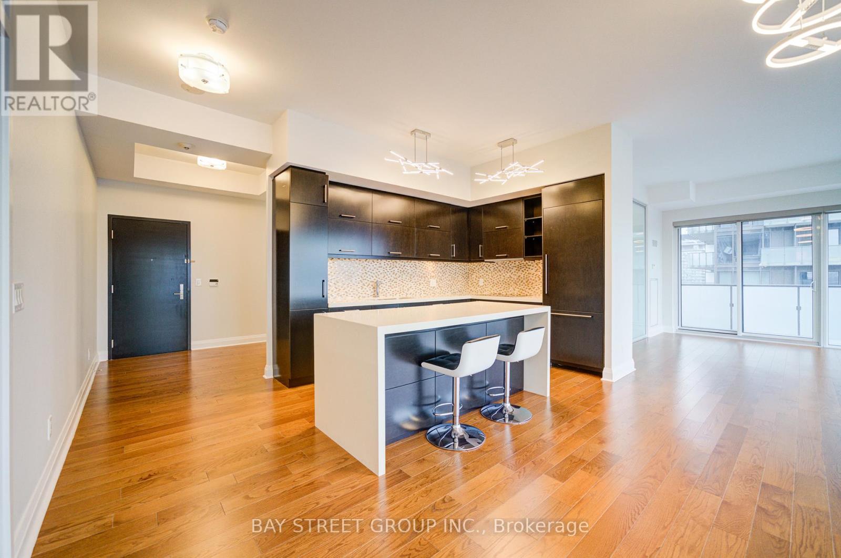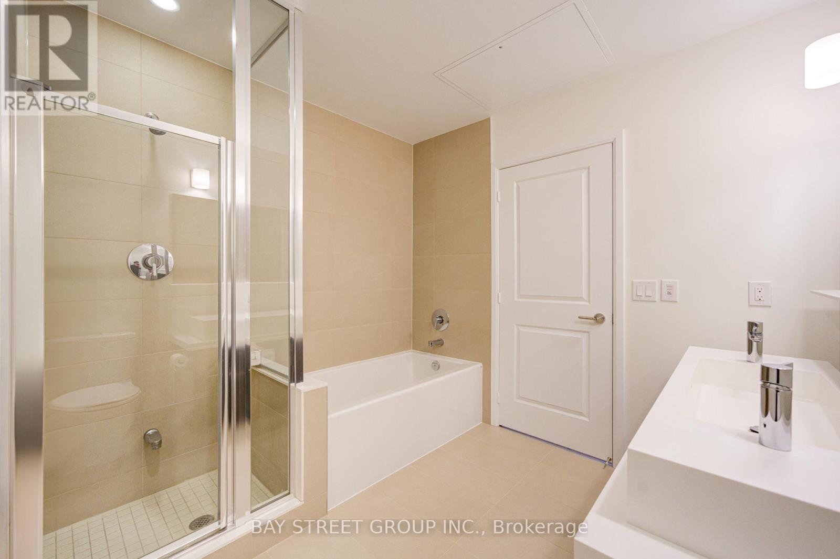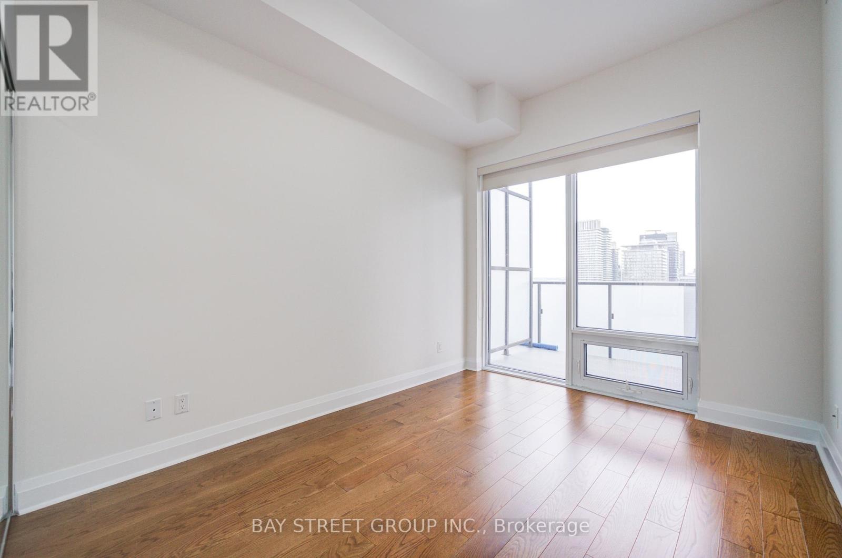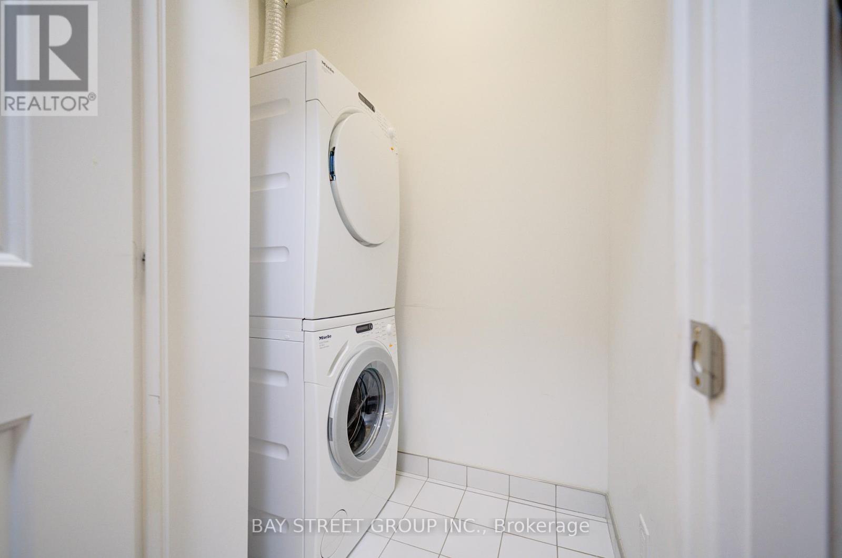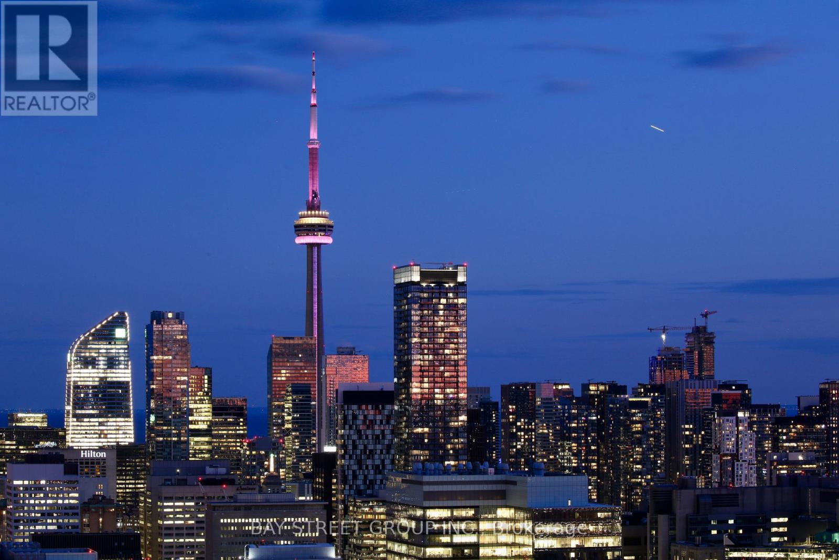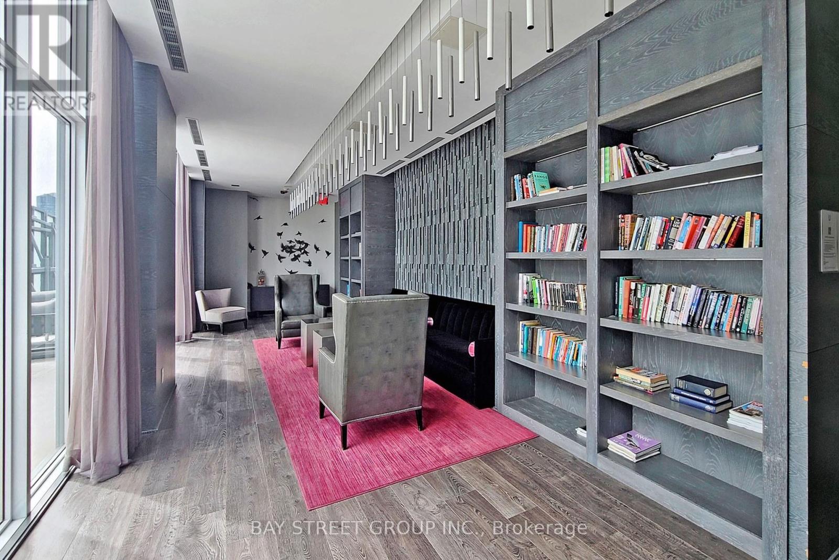3901 - 65 St. Mary Street Toronto (Bay Street Corridor), Ontario M5S 0A6
$2,320,000Maintenance, Heat, Water, Parking, Common Area Maintenance
$1,170.41 Monthly
Maintenance, Heat, Water, Parking, Common Area Maintenance
$1,170.41 MonthlyWelcome to the prestigious U Condos next to U of T, where luxury meets comfort in the heart of Toronto. Freshly painted 2-bath, 2-bedroom + den corner unit perched on high floor, the bright and spacious den can be used as third bedroom. This suite spans 1477 sq ft and 2 oversized balconies totaling 399 sq ft offers unobstructed panoramic views of the Toronto skyline and Lake Ontario. Well-maintained by original owner and never rented out, this pristine suite features soaring 10' ceilings, floor-to-ceiling windows, newly upgraded light fixtures and blinds, motorized blind and 2 customized cabinets in primary bedroom, and fully tiled south balcony. The chef-inspired open kitchen showcases high-end Miele appliances and a sleek waterfall island. Enjoy world-class amenities including 24 hr concierge, 4200 sq ft rooftop terrace, fitness center, visitor parking and more. With a prime location steps from Yorkville shopping/dining, Eataly, Queen's Park, hospital and public transit, this condo offers the ultimate blend of luxury, comfort, and convenience. (id:49269)
Property Details
| MLS® Number | C12073085 |
| Property Type | Single Family |
| Neigbourhood | University—Rosedale |
| Community Name | Bay Street Corridor |
| CommunityFeatures | Pet Restrictions |
| Features | Balcony, Carpet Free |
| ParkingSpaceTotal | 1 |
| ViewType | City View, Lake View |
Building
| BathroomTotal | 2 |
| BedroomsAboveGround | 2 |
| BedroomsBelowGround | 1 |
| BedroomsTotal | 3 |
| Amenities | Storage - Locker |
| Appliances | Garage Door Opener Remote(s), Cooktop, Dishwasher, Dryer, Microwave, Washer, Window Coverings, Refrigerator |
| CoolingType | Central Air Conditioning |
| ExteriorFinish | Concrete |
| FlooringType | Hardwood |
| HeatingFuel | Natural Gas |
| HeatingType | Forced Air |
| SizeInterior | 1400 - 1599 Sqft |
| Type | Apartment |
Parking
| Underground | |
| Garage |
Land
| Acreage | No |
Rooms
| Level | Type | Length | Width | Dimensions |
|---|---|---|---|---|
| Flat | Living Room | 4.78 m | 4.37 m | 4.78 m x 4.37 m |
| Flat | Dining Room | 4.65 m | 4.06 m | 4.65 m x 4.06 m |
| Flat | Kitchen | 4.65 m | 2.59 m | 4.65 m x 2.59 m |
| Flat | Primary Bedroom | 429 m | 2.97 m | 429 m x 2.97 m |
| Flat | Bedroom 2 | 3.79 m | 2.82 m | 3.79 m x 2.82 m |
| Flat | Den | 4.06 m | 3.38 m | 4.06 m x 3.38 m |
Interested?
Contact us for more information

