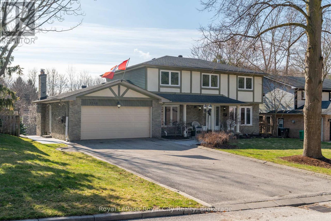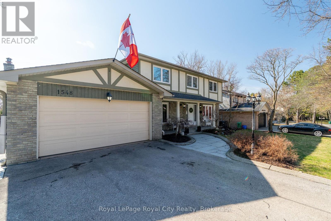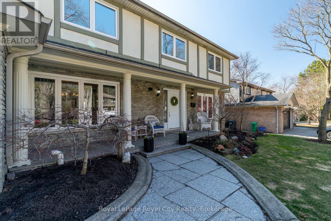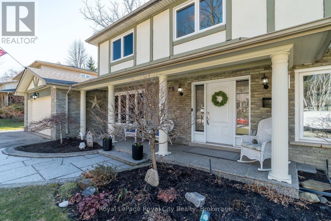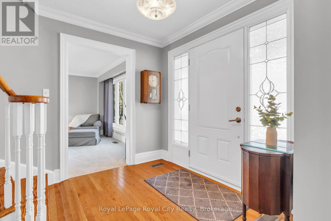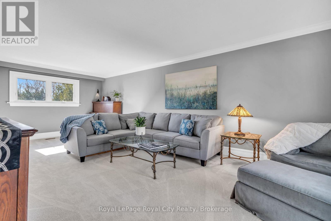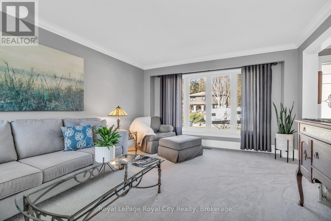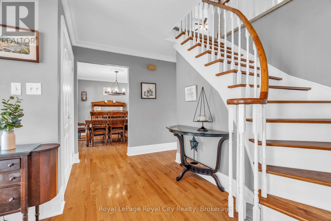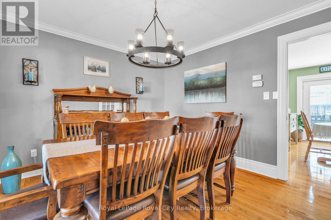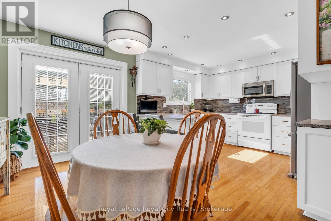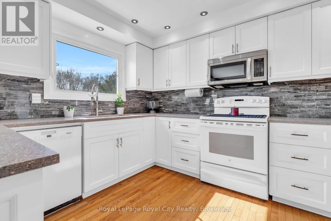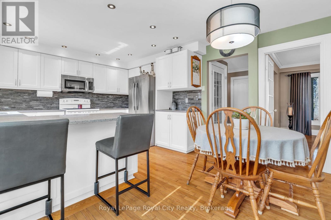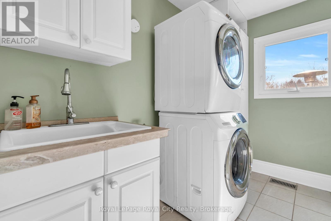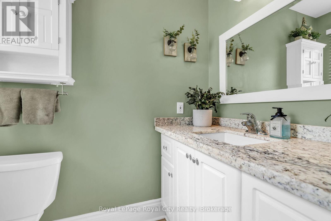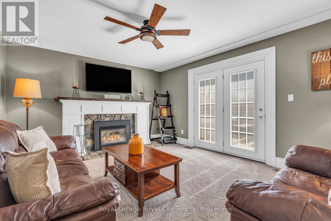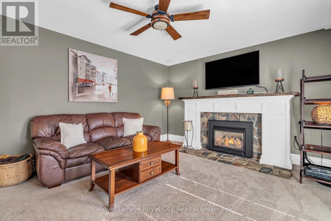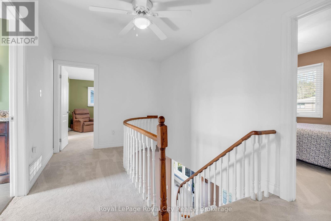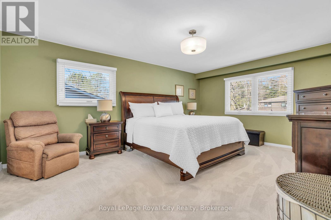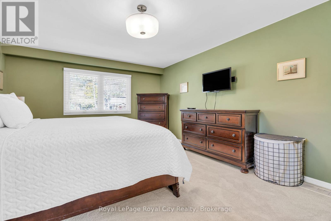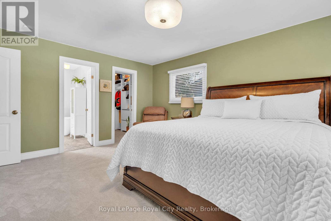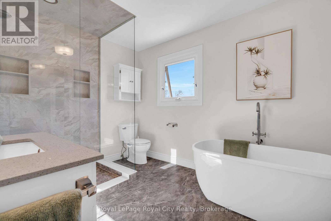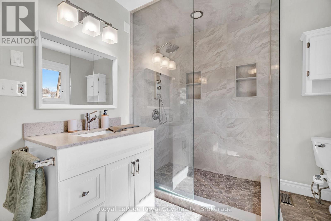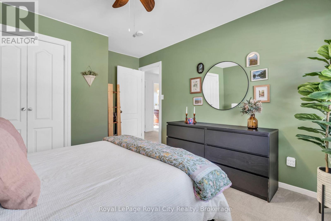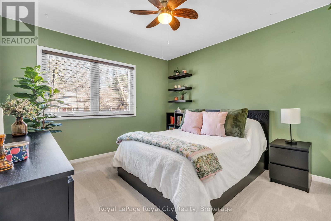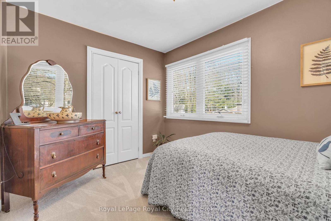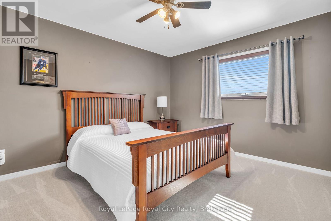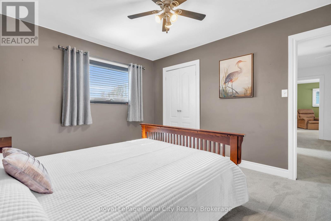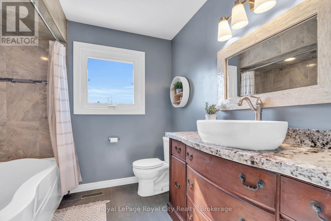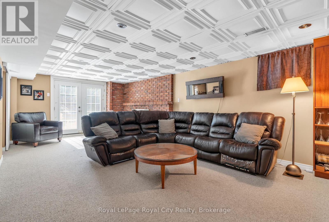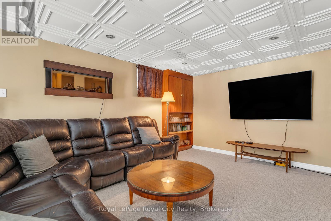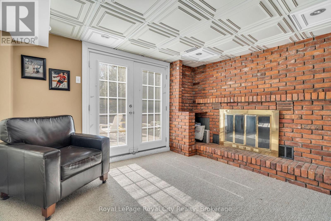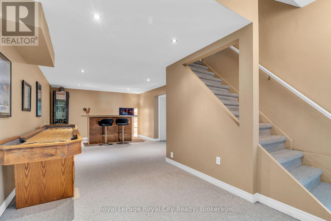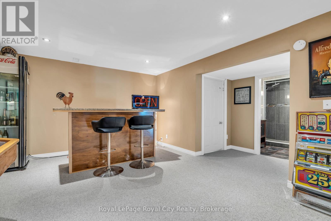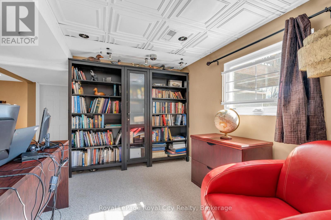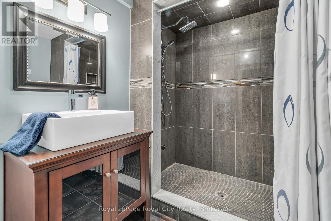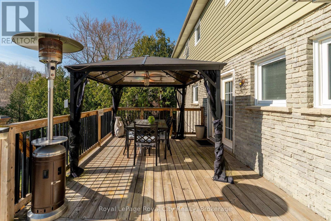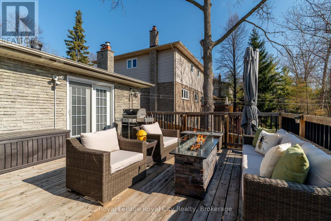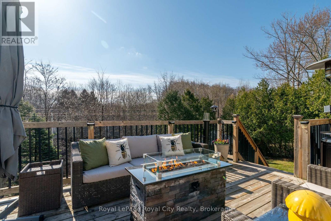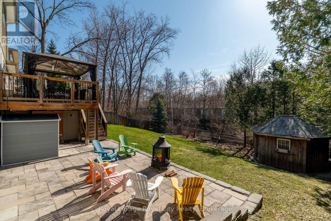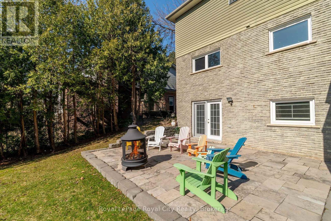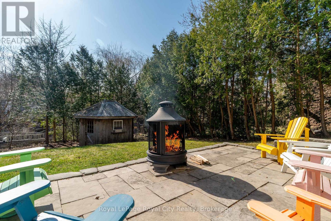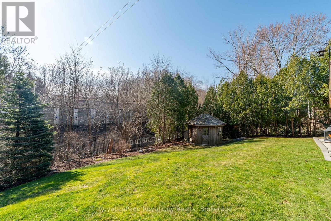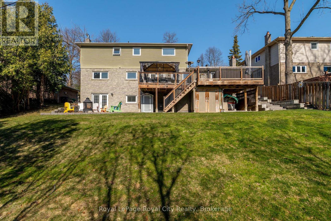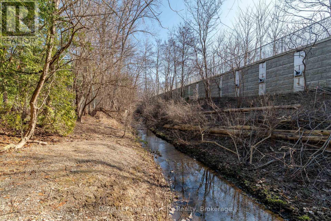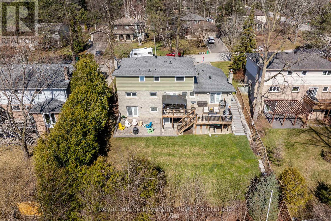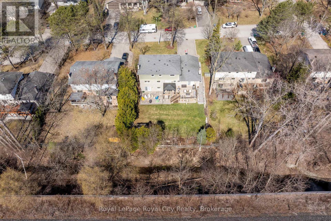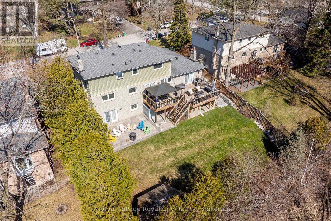4 Bedroom
4 Bathroom
2500 - 3000 sqft
Fireplace
Central Air Conditioning
Forced Air
Lawn Sprinkler
$2,599,900
Nestled on a quiet, family-friendly cul-de-sac in the heart of Lorne Park, this beautifully maintained 4-bedroom, 4-bathroom home offers the perfect blend of comfort, privacy, and convenience. With no rear neighbours, and a walkout basement, this property is a rare opportunity in one of Mississauga's most desirable neighbourhoods. The main floor offers a spacious living and family room, as well as a formal dining room, 2-piece bath, kitchen and a breakfast area that opens up to a large deck with views of the backyard, mature trees and creek. Upstairs, the primary bedroom includes a walk-in closet and a private 4-piece ensuite, while three additional bedrooms, and a second 4-piece bathroom provide plenty of space for family or guests.The fully finished walkout basement is a true bonus, with a fourth bathroom and space perfect for a home office, gym, or potential in-law suite. Located close to top-rated schools and parks, 1548 Troika Court is the one you've been waiting for. Book your private showing today! (id:49269)
Property Details
|
MLS® Number
|
W12071706 |
|
Property Type
|
Single Family |
|
Community Name
|
Lorne Park |
|
EquipmentType
|
Water Heater |
|
Features
|
Sump Pump |
|
ParkingSpaceTotal
|
6 |
|
RentalEquipmentType
|
Water Heater |
|
Structure
|
Deck |
Building
|
BathroomTotal
|
4 |
|
BedroomsAboveGround
|
4 |
|
BedroomsTotal
|
4 |
|
Appliances
|
Central Vacuum, Water Heater, Blinds, Dryer, Oven, Hood Fan, Stove, Washer, Window Coverings, Refrigerator |
|
BasementDevelopment
|
Finished |
|
BasementFeatures
|
Walk Out |
|
BasementType
|
N/a (finished) |
|
ConstructionStyleAttachment
|
Detached |
|
CoolingType
|
Central Air Conditioning |
|
ExteriorFinish
|
Vinyl Siding, Brick |
|
FireplacePresent
|
Yes |
|
FireplaceTotal
|
2 |
|
FoundationType
|
Poured Concrete |
|
HalfBathTotal
|
1 |
|
HeatingFuel
|
Natural Gas |
|
HeatingType
|
Forced Air |
|
StoriesTotal
|
2 |
|
SizeInterior
|
2500 - 3000 Sqft |
|
Type
|
House |
|
UtilityWater
|
Municipal Water |
Parking
Land
|
Acreage
|
No |
|
LandscapeFeatures
|
Lawn Sprinkler |
|
Sewer
|
Sanitary Sewer |
|
SizeDepth
|
134 Ft ,1 In |
|
SizeFrontage
|
80 Ft |
|
SizeIrregular
|
80 X 134.1 Ft |
|
SizeTotalText
|
80 X 134.1 Ft |
Rooms
| Level |
Type |
Length |
Width |
Dimensions |
|
Second Level |
Bedroom |
3.01 m |
3.39 m |
3.01 m x 3.39 m |
|
Second Level |
Bedroom |
2.69 m |
3.45 m |
2.69 m x 3.45 m |
|
Second Level |
Bathroom |
2.57 m |
2.39 m |
2.57 m x 2.39 m |
|
Second Level |
Primary Bedroom |
5.57 m |
4.05 m |
5.57 m x 4.05 m |
|
Second Level |
Bedroom |
2.59 m |
3.32 m |
2.59 m x 3.32 m |
|
Second Level |
Bedroom |
4.15 m |
3.38 m |
4.15 m x 3.38 m |
|
Basement |
Bathroom |
2.28 m |
2.24 m |
2.28 m x 2.24 m |
|
Basement |
Den |
3.7 m |
5.82 m |
3.7 m x 5.82 m |
|
Basement |
Office |
3.75 m |
3.34 m |
3.75 m x 3.34 m |
|
Basement |
Recreational, Games Room |
7.57 m |
3.92 m |
7.57 m x 3.92 m |
|
Ground Level |
Bathroom |
1.98 m |
1.36 m |
1.98 m x 1.36 m |
|
Ground Level |
Eating Area |
3.86 m |
2.67 m |
3.86 m x 2.67 m |
|
Ground Level |
Dining Room |
3.68 m |
3.59 m |
3.68 m x 3.59 m |
|
Ground Level |
Family Room |
3.84 m |
4.79 m |
3.84 m x 4.79 m |
|
Ground Level |
Kitchen |
3.73 m |
2.92 m |
3.73 m x 2.92 m |
|
Ground Level |
Laundry Room |
2.8 m |
1.73 m |
2.8 m x 1.73 m |
|
Ground Level |
Living Room |
7.68 m |
3.93 m |
7.68 m x 3.93 m |
https://www.realtor.ca/real-estate/28142221/1548-troika-court-mississauga-lorne-park-lorne-park

