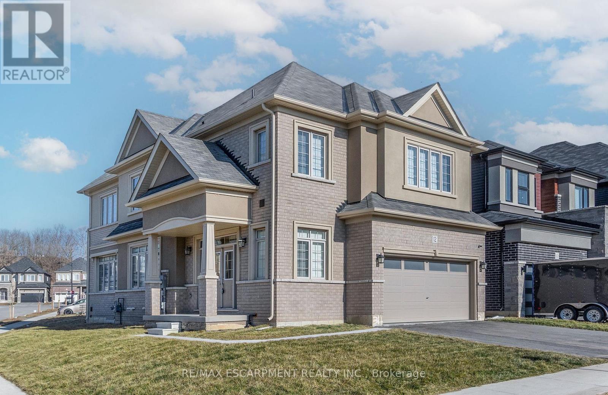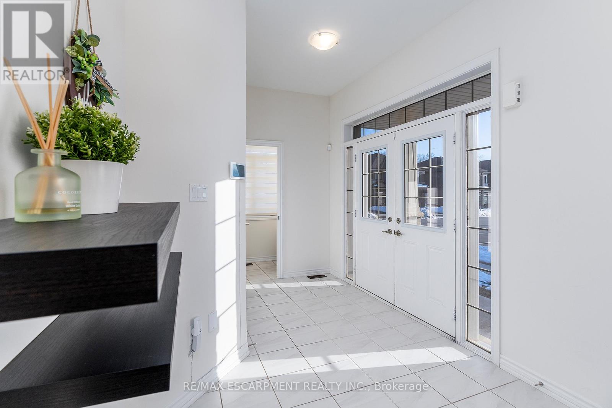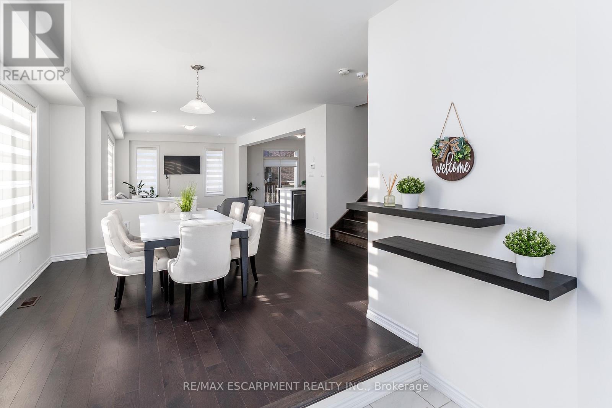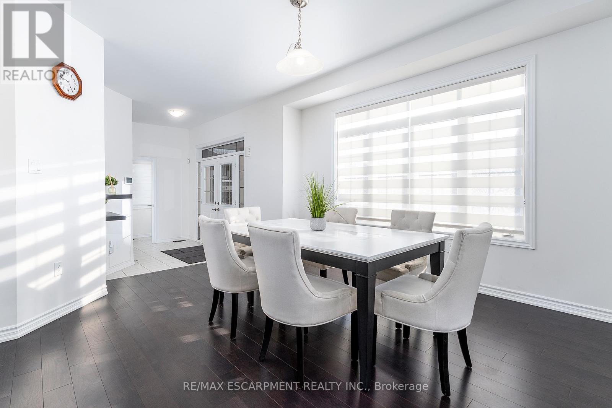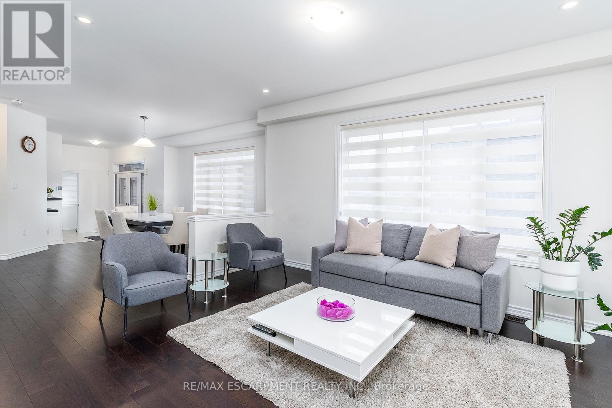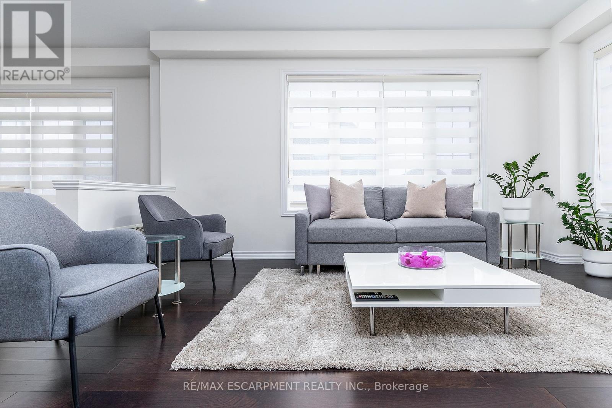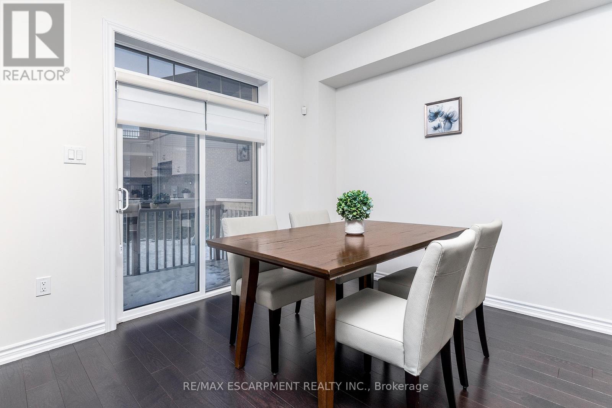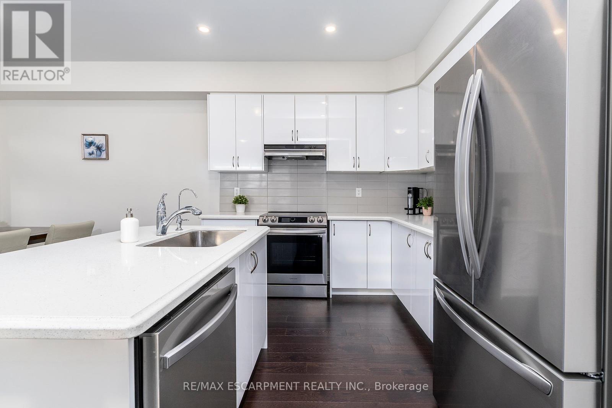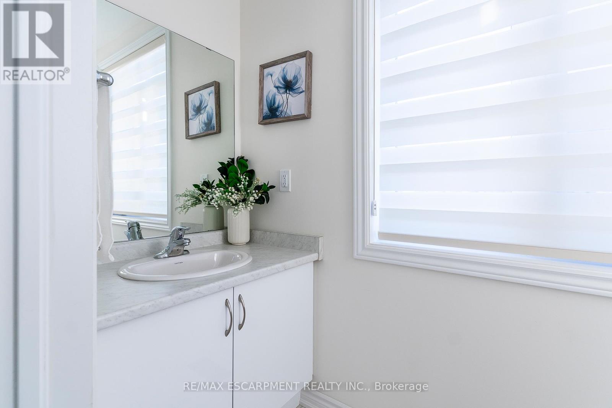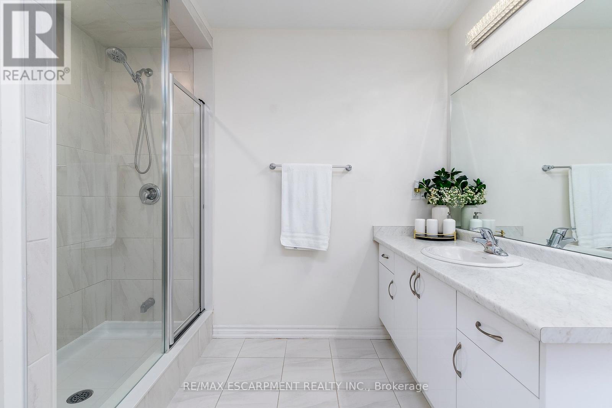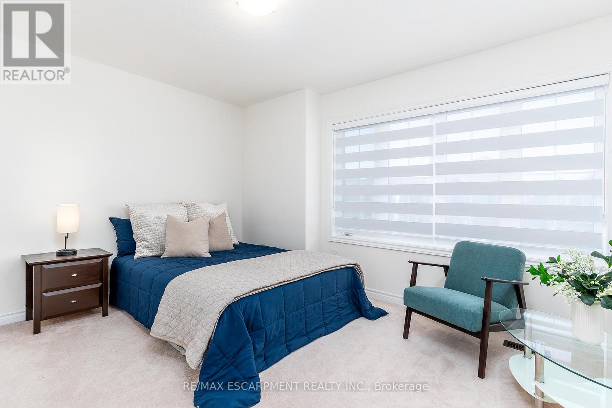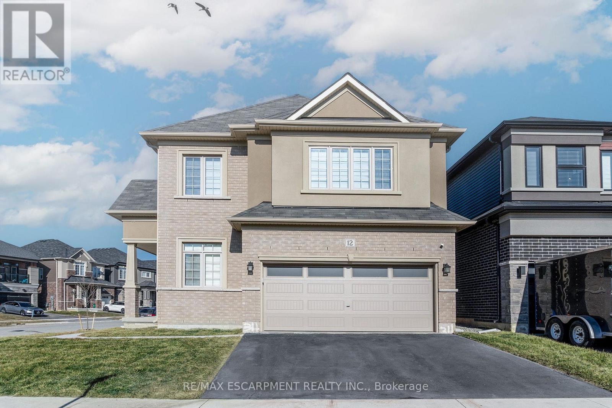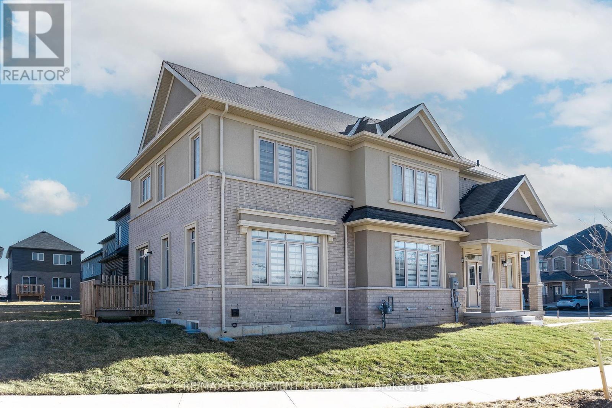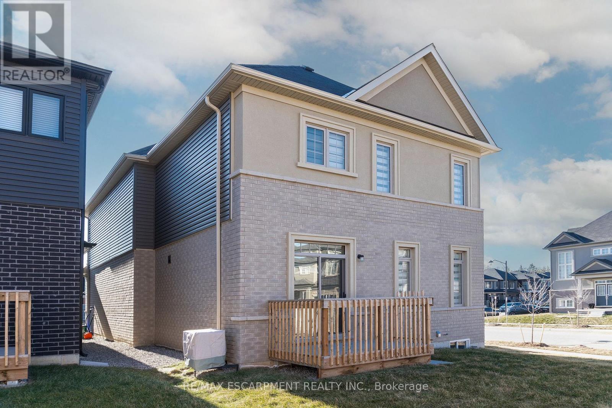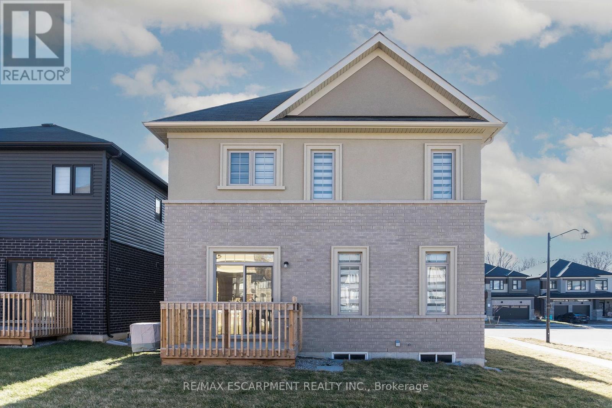4 Bedroom
3 Bathroom
2000 - 2500 sqft
Central Air Conditioning
Forced Air
$899,900
Welcome to this Brantford beauty in a serine location close to nature but easy HWY access. This ALMOST NEW spacious 2400 sq ft home with double garage offers 4 beds and 3 baths with plenty of space for the growing family. The main floor offers plenty of windows for fantastic natural light and an open concept floor plan perfect for entertaining family and friends. The eat-in Kitchen offers back yard access, S/S appliances, quartz counters and an island/breakfast bar offering more seating. The main floor is complete with a 2 pce bath and garage access. Upstairs there is plenty of space with 4 generous sized bedrooms. Master with ensuite and W/I closet. This floor is complete with 5pce main bath and the convenience up upstairs laundry. The basement is unfinished and awaiting your finishing touches. This home is located in a great area close to trails, golf course and minutes to the Hwy perfect for commuting. (id:49269)
Property Details
|
MLS® Number
|
X12002727 |
|
Property Type
|
Single Family |
|
Features
|
Sump Pump |
|
ParkingSpaceTotal
|
4 |
Building
|
BathroomTotal
|
3 |
|
BedroomsAboveGround
|
4 |
|
BedroomsTotal
|
4 |
|
Age
|
0 To 5 Years |
|
Appliances
|
Garage Door Opener Remote(s), Dishwasher, Dryer, Stove, Washer, Refrigerator |
|
BasementDevelopment
|
Unfinished |
|
BasementType
|
Full (unfinished) |
|
ConstructionStyleAttachment
|
Detached |
|
CoolingType
|
Central Air Conditioning |
|
ExteriorFinish
|
Brick, Stucco |
|
FoundationType
|
Block |
|
HalfBathTotal
|
1 |
|
HeatingFuel
|
Natural Gas |
|
HeatingType
|
Forced Air |
|
StoriesTotal
|
2 |
|
SizeInterior
|
2000 - 2500 Sqft |
|
Type
|
House |
|
UtilityWater
|
Municipal Water |
Parking
Land
|
Acreage
|
No |
|
Sewer
|
Sanitary Sewer |
|
SizeDepth
|
98 Ft ,10 In |
|
SizeFrontage
|
38 Ft ,4 In |
|
SizeIrregular
|
38.4 X 98.9 Ft ; 20.79 X 38.87 X 98.93 X31.66x41.17x44.65 |
|
SizeTotalText
|
38.4 X 98.9 Ft ; 20.79 X 38.87 X 98.93 X31.66x41.17x44.65 |
Rooms
| Level |
Type |
Length |
Width |
Dimensions |
|
Second Level |
Bathroom |
|
|
Measurements not available |
|
Second Level |
Primary Bedroom |
5.15 m |
4.3 m |
5.15 m x 4.3 m |
|
Second Level |
Bedroom |
3.87 m |
3.63 m |
3.87 m x 3.63 m |
|
Second Level |
Bedroom |
3.05 m |
3.08 m |
3.05 m x 3.08 m |
|
Second Level |
Bedroom |
4.02 m |
3.56 m |
4.02 m x 3.56 m |
|
Second Level |
Laundry Room |
3.35 m |
1.83 m |
3.35 m x 1.83 m |
|
Second Level |
Bathroom |
|
|
Measurements not available |
|
Second Level |
Bathroom |
|
|
Measurements not available |
|
Main Level |
Kitchen |
6 m |
3.47 m |
6 m x 3.47 m |
|
Main Level |
Dining Room |
4.42 m |
4.32 m |
4.42 m x 4.32 m |
|
Main Level |
Living Room |
4.72 m |
3.68 m |
4.72 m x 3.68 m |
https://www.realtor.ca/real-estate/27985541/12-stauffer-road-brantford

