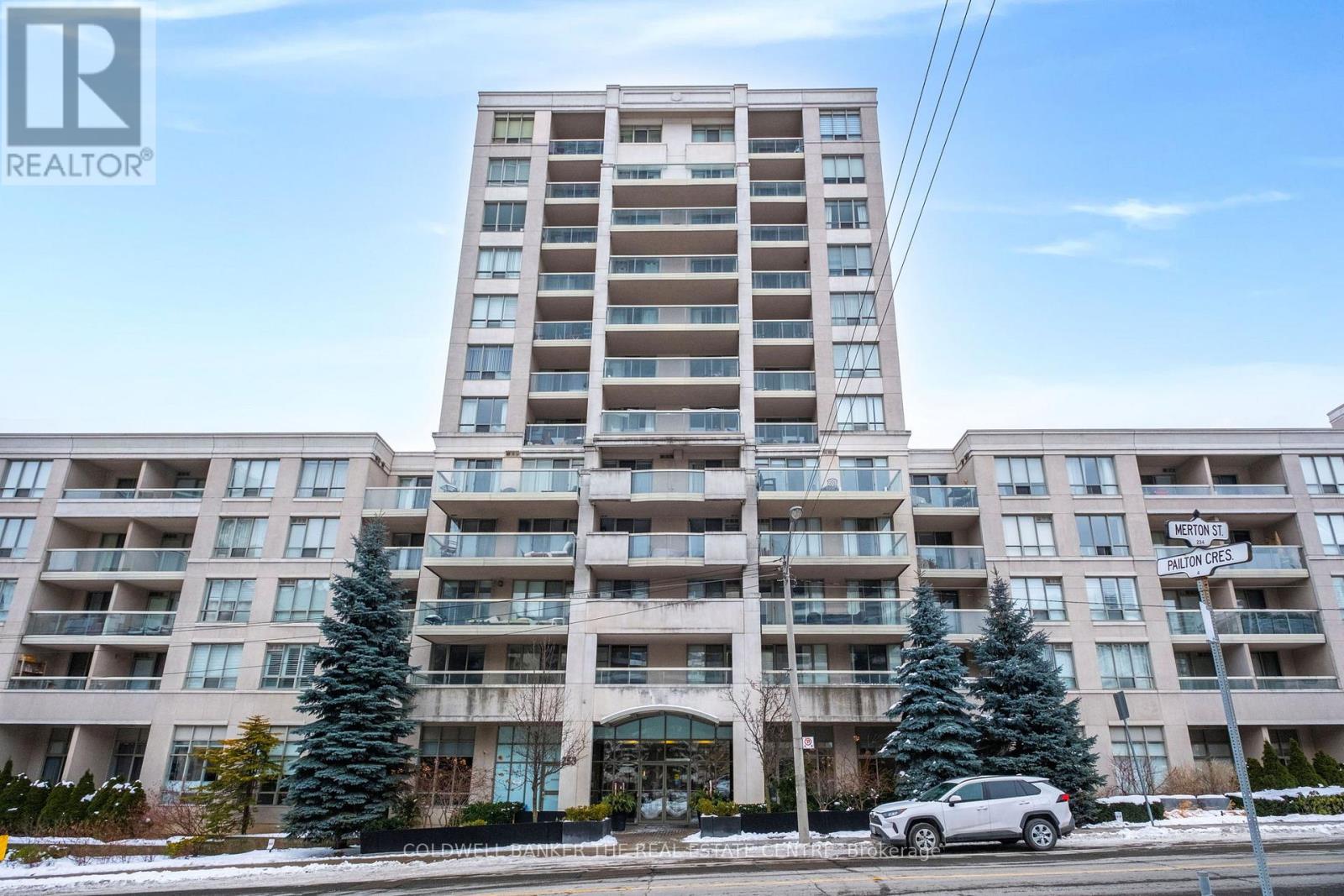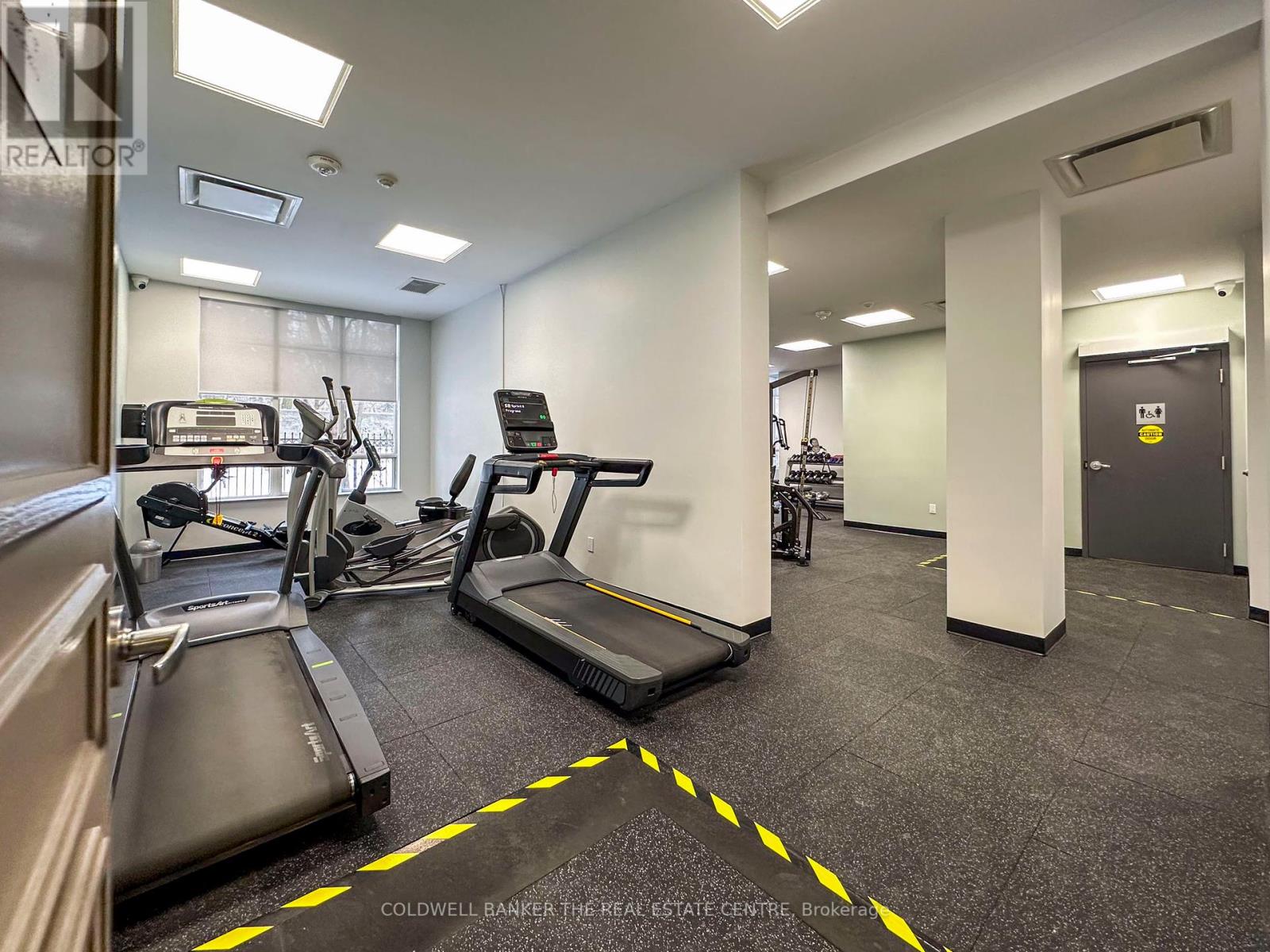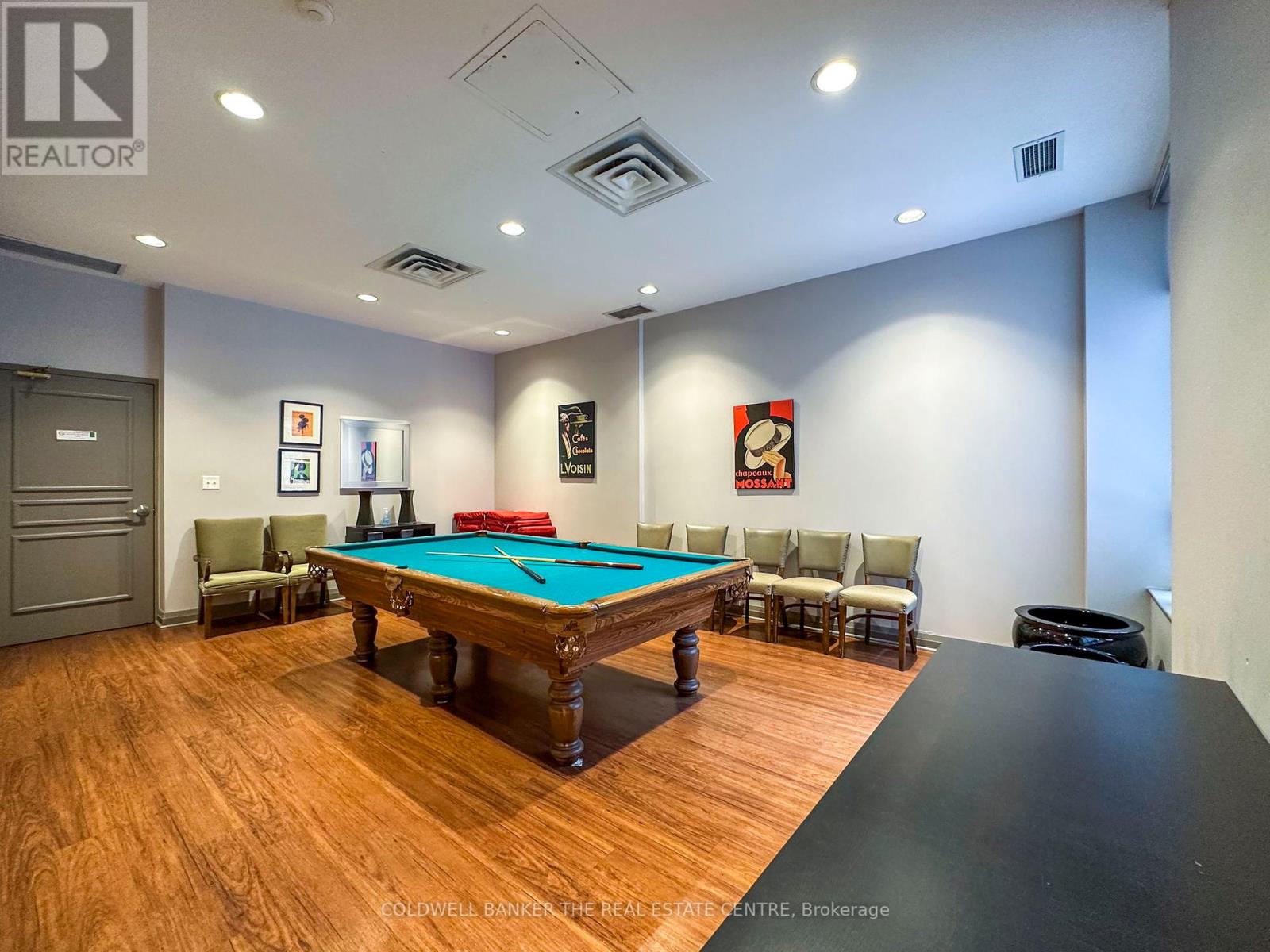510 - 253 Merton Street N Toronto (Mount Pleasant West), Ontario M4S 3H2
$660,000Maintenance, Heat, Water, Parking, Electricity, Insurance, Common Area Maintenance
$810.80 Monthly
Maintenance, Heat, Water, Parking, Electricity, Insurance, Common Area Maintenance
$810.80 MonthlyWelcome To This Spacious And Well-designed 1+1 Condo on Merton St! This Rare Offering Features Ample Storage, Including A Walk-In Closet With Custom Organizers, Double Front Hall Closet & Double Laundry Closet. The Versatile +1 Can Be Used As A Second Bedroom Or A Spacious Home Office. A Large Balcony With Two Access Doors Provides A Private Outdoor Retreat. Comes With Ensuite Washer/Dryer, A Locker & One Owned Parking Spot With The Option To take over the rental of a second parking space.This pet-friendly, well-managed building offers all-inclusive Maintenance Fees, 24hr Security/Concierge, Visitor Parking, & Ample Amenities ,Including A Brand New Gym, Yoga Room, Sauna, Billiards & More. The Courtyard Opens Directly Onto The Beltline Trail, Perfect For Walking, Running, Or Biking. Steps to June Rowlands Park, Home to Summer Farmers Markets, Minutes To Fruit Markets, Cafs & Shops. Only A 10 Min Walk To The Subway. A Rare Opportunity To Live On Merton- Don't Miss Out! (id:49269)
Property Details
| MLS® Number | C12071411 |
| Property Type | Single Family |
| Community Name | Mount Pleasant West |
| CommunityFeatures | Pet Restrictions |
| Features | In Suite Laundry |
| ParkingSpaceTotal | 1 |
Building
| BathroomTotal | 1 |
| BedroomsAboveGround | 1 |
| BedroomsBelowGround | 1 |
| BedroomsTotal | 2 |
| Age | 16 To 30 Years |
| Amenities | Storage - Locker |
| Appliances | Dishwasher, Dryer, Stove, Washer, Window Coverings, Refrigerator |
| CoolingType | Central Air Conditioning, Ventilation System |
| ExteriorFinish | Concrete |
| FlooringType | Hardwood |
| HeatingFuel | Electric |
| HeatingType | Forced Air |
| SizeInterior | 600 - 699 Sqft |
| Type | Apartment |
Parking
| Underground | |
| Garage | |
| Street |
Land
| Acreage | No |
| ZoningDescription | Residential |
Rooms
| Level | Type | Length | Width | Dimensions |
|---|---|---|---|---|
| Flat | Living Room | 6.46 m | 3.21 m | 6.46 m x 3.21 m |
| Flat | Dining Room | 6.46 m | 3.21 m | 6.46 m x 3.21 m |
| Flat | Kitchen | 2.75 m | 2.67 m | 2.75 m x 2.67 m |
| Flat | Bedroom | 3.97 m | 3.05 m | 3.97 m x 3.05 m |
| Flat | Solarium | 3.08 m | 2.14 m | 3.08 m x 2.14 m |
Interested?
Contact us for more information


















































