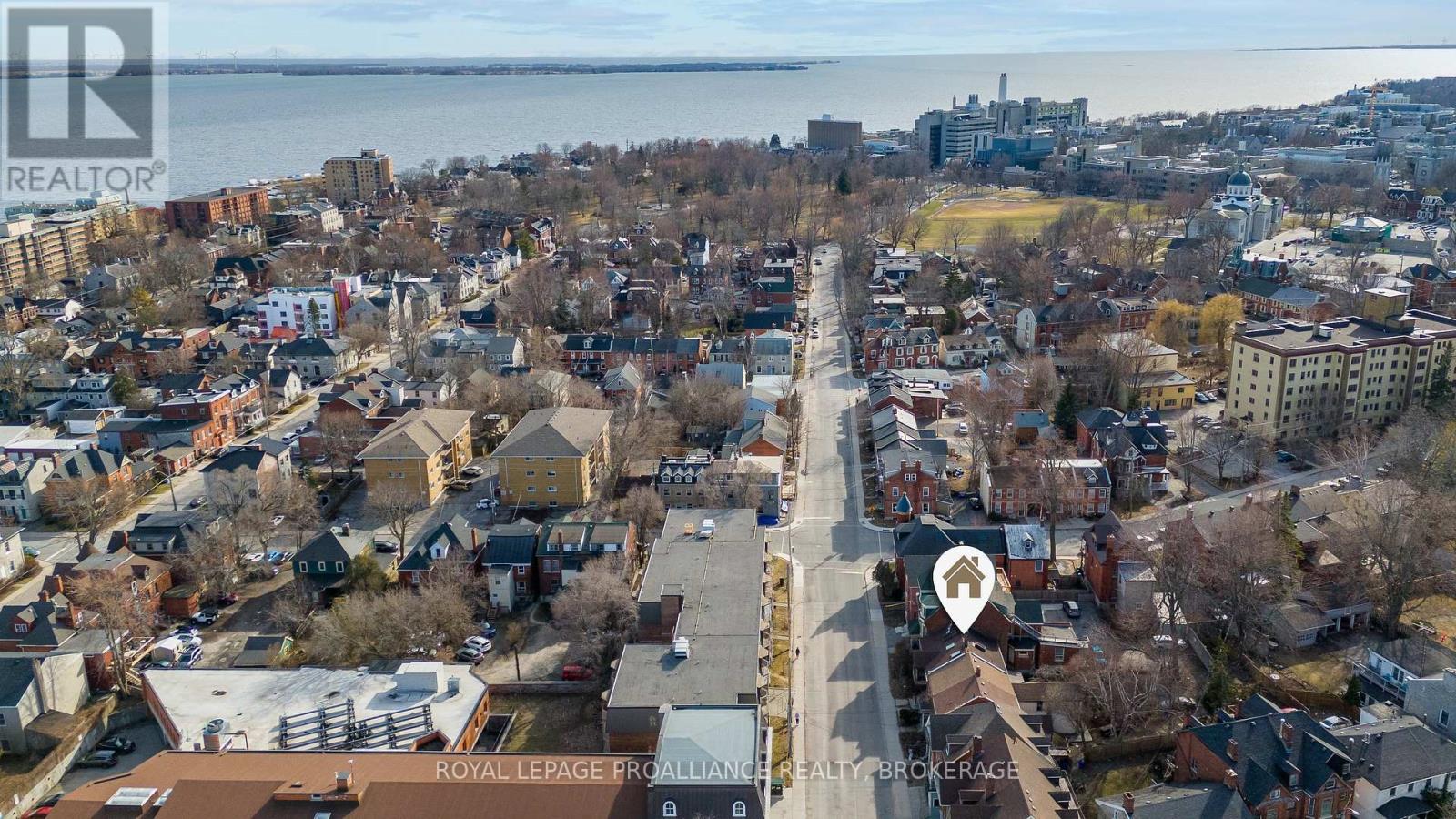3 Bedroom
3 Bathroom
2000 - 2500 sqft
Central Air Conditioning
Forced Air
$995,000
Set in the heart of historic Sydenham Ward, this brick townhome circa 1800's offers timeless appeal with tasteful updates. Featuring 4 bedrooms and 2 bathrooms, this home features a spacious kitchen with a generous island idea for both family living and entertaining. Main floor family room with huge windows and storage. Third floor loft with skylights offers flexible space for home office, studio or an additional bedroom. Enjoy the private courtyard and parking for one. Walking distance to Queen's University, Lake Ontario, Kingston General and Hotel Dieu Hospitals and Kingston's vibrant downtown. (id:49269)
Property Details
|
MLS® Number
|
X12071268 |
|
Property Type
|
Single Family |
|
Neigbourhood
|
Sydenham |
|
Community Name
|
14 - Central City East |
|
AmenitiesNearBy
|
Hospital, Marina, Park, Place Of Worship, Public Transit |
|
Features
|
Irregular Lot Size, Flat Site, Sump Pump |
|
ParkingSpaceTotal
|
1 |
|
Structure
|
Patio(s) |
Building
|
BathroomTotal
|
3 |
|
BedroomsAboveGround
|
3 |
|
BedroomsTotal
|
3 |
|
Age
|
100+ Years |
|
Appliances
|
Dishwasher, Dryer, Microwave, Stove, Washer, Refrigerator |
|
BasementDevelopment
|
Unfinished |
|
BasementType
|
Full (unfinished) |
|
ConstructionStyleAttachment
|
Attached |
|
CoolingType
|
Central Air Conditioning |
|
ExteriorFinish
|
Brick |
|
FireProtection
|
Smoke Detectors |
|
FoundationType
|
Stone |
|
HalfBathTotal
|
1 |
|
HeatingFuel
|
Natural Gas |
|
HeatingType
|
Forced Air |
|
StoriesTotal
|
3 |
|
SizeInterior
|
2000 - 2500 Sqft |
|
Type
|
Row / Townhouse |
|
UtilityWater
|
Municipal Water |
Parking
Land
|
Acreage
|
No |
|
FenceType
|
Fully Fenced |
|
LandAmenities
|
Hospital, Marina, Park, Place Of Worship, Public Transit |
|
Sewer
|
Sanitary Sewer |
|
SizeDepth
|
95 Ft |
|
SizeFrontage
|
33 Ft |
|
SizeIrregular
|
33 X 95 Ft |
|
SizeTotalText
|
33 X 95 Ft |
|
ZoningDescription
|
Hcd3 |
Rooms
| Level |
Type |
Length |
Width |
Dimensions |
|
Second Level |
Laundry Room |
3.19 m |
3.07 m |
3.19 m x 3.07 m |
|
Second Level |
Primary Bedroom |
3.26 m |
6.11 m |
3.26 m x 6.11 m |
|
Second Level |
Sunroom |
1.45 m |
2.86 m |
1.45 m x 2.86 m |
|
Second Level |
Bathroom |
2.79 m |
2.31 m |
2.79 m x 2.31 m |
|
Second Level |
Bedroom |
4.73 m |
3.53 m |
4.73 m x 3.53 m |
|
Second Level |
Bedroom |
4.36 m |
3.14 m |
4.36 m x 3.14 m |
|
Third Level |
Bathroom |
3.8 m |
2.02 m |
3.8 m x 2.02 m |
|
Third Level |
Loft |
7.78 m |
6.83 m |
7.78 m x 6.83 m |
|
Third Level |
Other |
1.81 m |
3.4 m |
1.81 m x 3.4 m |
|
Main Level |
Foyer |
2.36 m |
1.88 m |
2.36 m x 1.88 m |
|
Main Level |
Bathroom |
1.07 m |
1.41 m |
1.07 m x 1.41 m |
|
Main Level |
Living Room |
3.9 m |
7.4 m |
3.9 m x 7.4 m |
|
Main Level |
Kitchen |
3.61 m |
5.96 m |
3.61 m x 5.96 m |
|
Main Level |
Dining Room |
3.61 m |
2.76 m |
3.61 m x 2.76 m |
Utilities
https://www.realtor.ca/real-estate/28141519/198-bagot-street-kingston-central-city-east-14-central-city-east





































