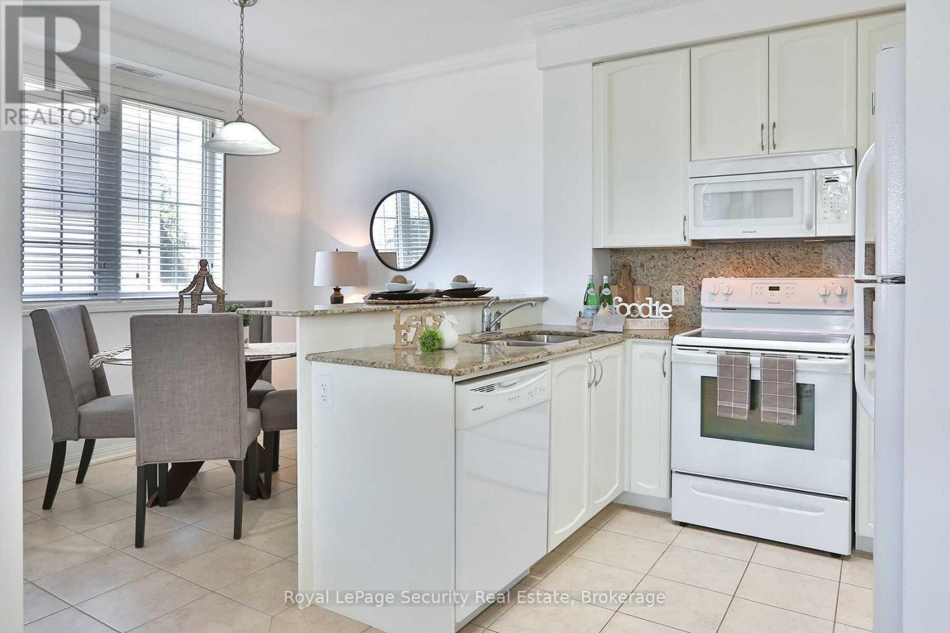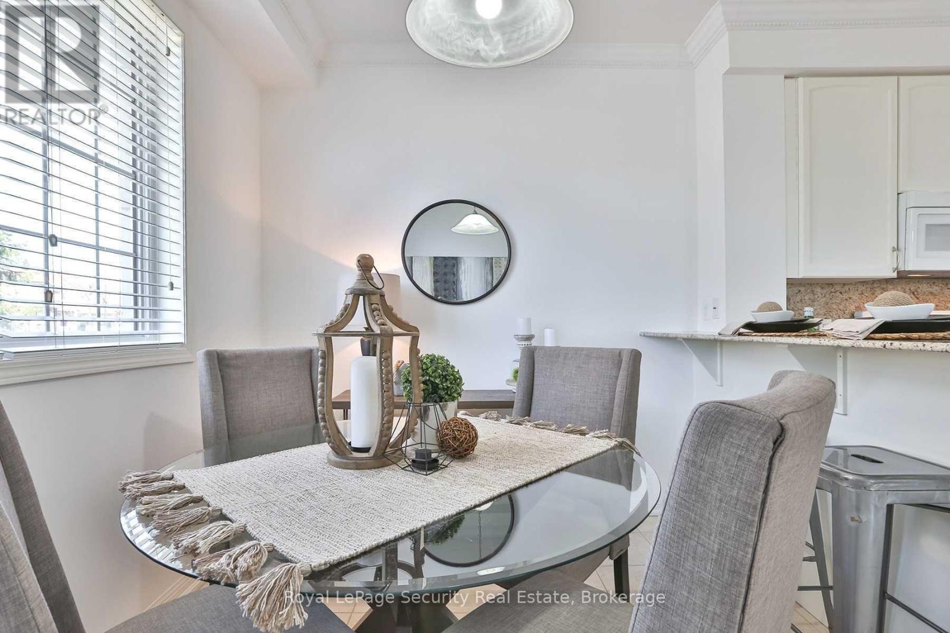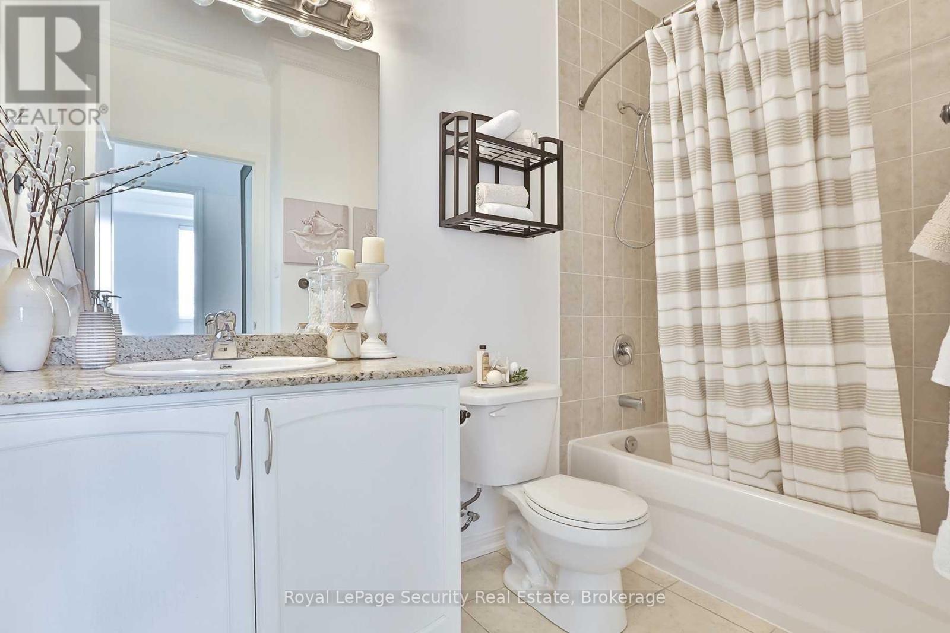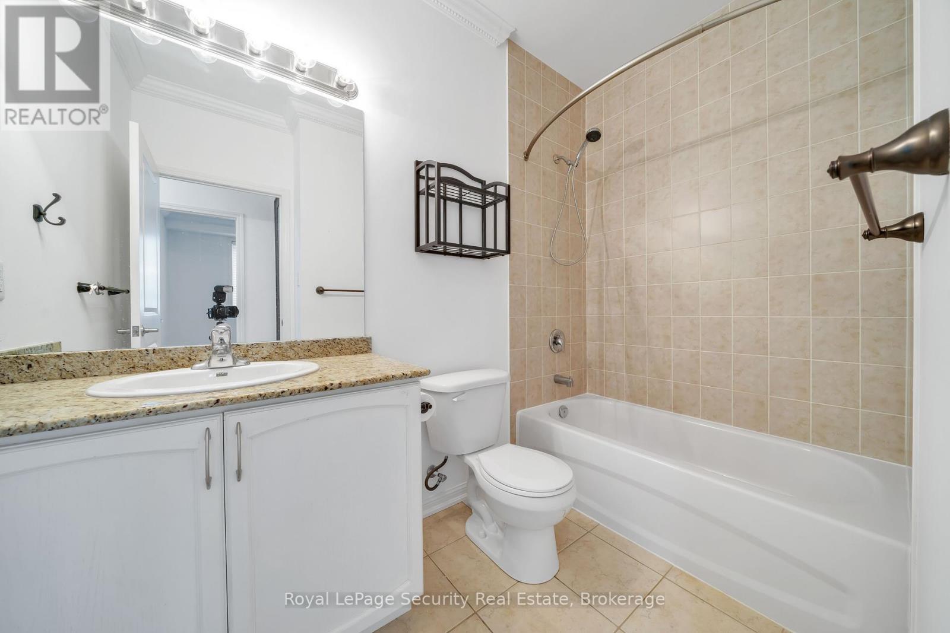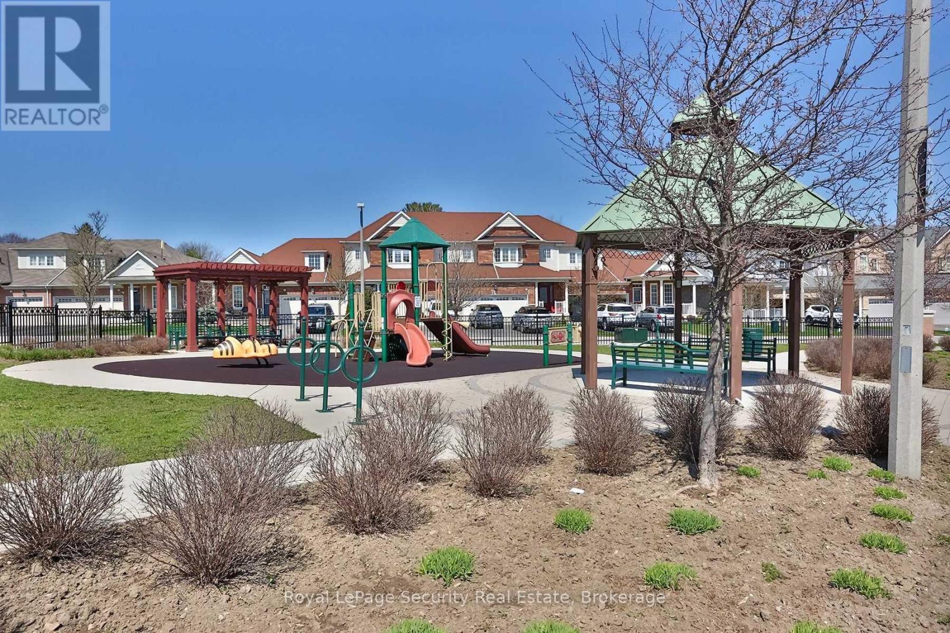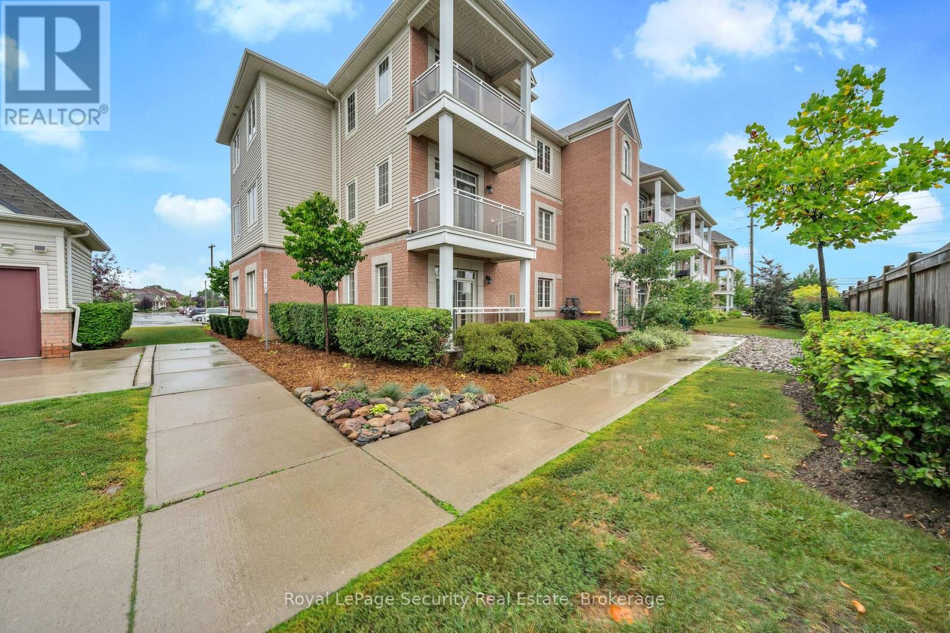416-218-8800
admin@hlfrontier.com
101 - 52 Harvey Johnston Way Whitby (Brooklin), Ontario L1M 0J7
2 Bedroom
1 Bathroom
800 - 899 sqft
Central Air Conditioning
Forced Air
$672,000Maintenance, Parking
$356 Monthly
Maintenance, Parking
$356 MonthlyWelcome Home! This Rarely offered Beautiful Sun-Filled Corner Suite Has It All! Updated Kitchen With Granite Counters, Custom Backsplash, Breakfast Bar & Walk In Pantry. Spacious Great Room With Walk Out To West Exposure Private Terrace. Classic Crown Moulding Throughout. Granite Counter In 4Pc Washroom. Ensuite Laundry. Large Walk In Closet In Master. Lots Of Closet/Storage Space! New Laminate floors. Walk To Everything In Downtown Brooklin! Steps To Grocery. Easy Building entry at the back right beside the unit. (id:49269)
Property Details
| MLS® Number | E12002603 |
| Property Type | Single Family |
| Community Name | Brooklin |
| CommunityFeatures | Pet Restrictions |
| Features | Balcony, Carpet Free |
| ParkingSpaceTotal | 1 |
Building
| BathroomTotal | 1 |
| BedroomsAboveGround | 2 |
| BedroomsTotal | 2 |
| Age | 11 To 15 Years |
| Appliances | Blinds, Dishwasher, Dryer, Microwave, Stove, Washer, Window Coverings, Refrigerator |
| CoolingType | Central Air Conditioning |
| ExteriorFinish | Brick, Vinyl Siding |
| FlooringType | Ceramic, Laminate |
| HeatingFuel | Natural Gas |
| HeatingType | Forced Air |
| SizeInterior | 800 - 899 Sqft |
| Type | Apartment |
Parking
| No Garage |
Land
| Acreage | No |
Rooms
| Level | Type | Length | Width | Dimensions |
|---|---|---|---|---|
| Flat | Kitchen | 2.81 m | 2.81 m | 2.81 m x 2.81 m |
| Flat | Dining Room | 3.03 m | 2.42 m | 3.03 m x 2.42 m |
| Flat | Living Room | 5.94 m | 3.41 m | 5.94 m x 3.41 m |
| Flat | Primary Bedroom | 3.38 m | 3.06 m | 3.38 m x 3.06 m |
| Flat | Bedroom 2 | 3.38 m | 2.68 m | 3.38 m x 2.68 m |
| Flat | Foyer | 3.15 m | 1.15 m | 3.15 m x 1.15 m |
https://www.realtor.ca/real-estate/27985066/101-52-harvey-johnston-way-whitby-brooklin-brooklin
Interested?
Contact us for more information





