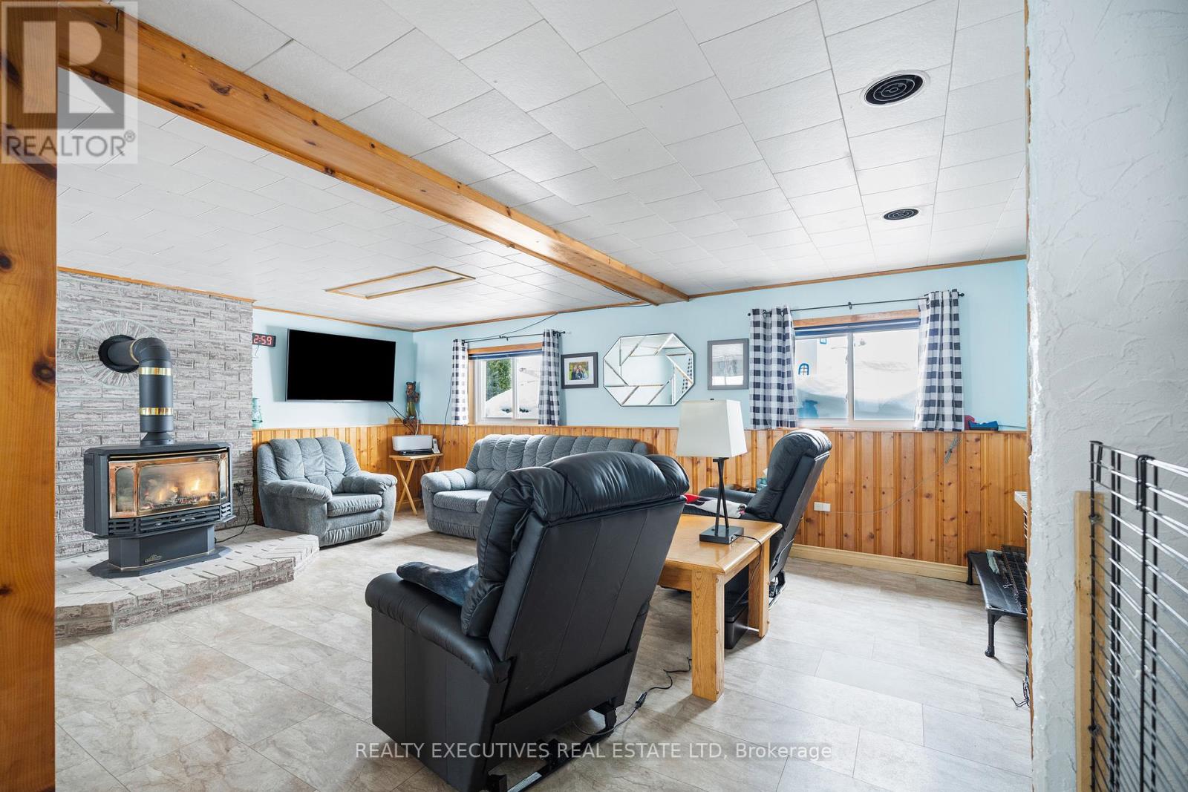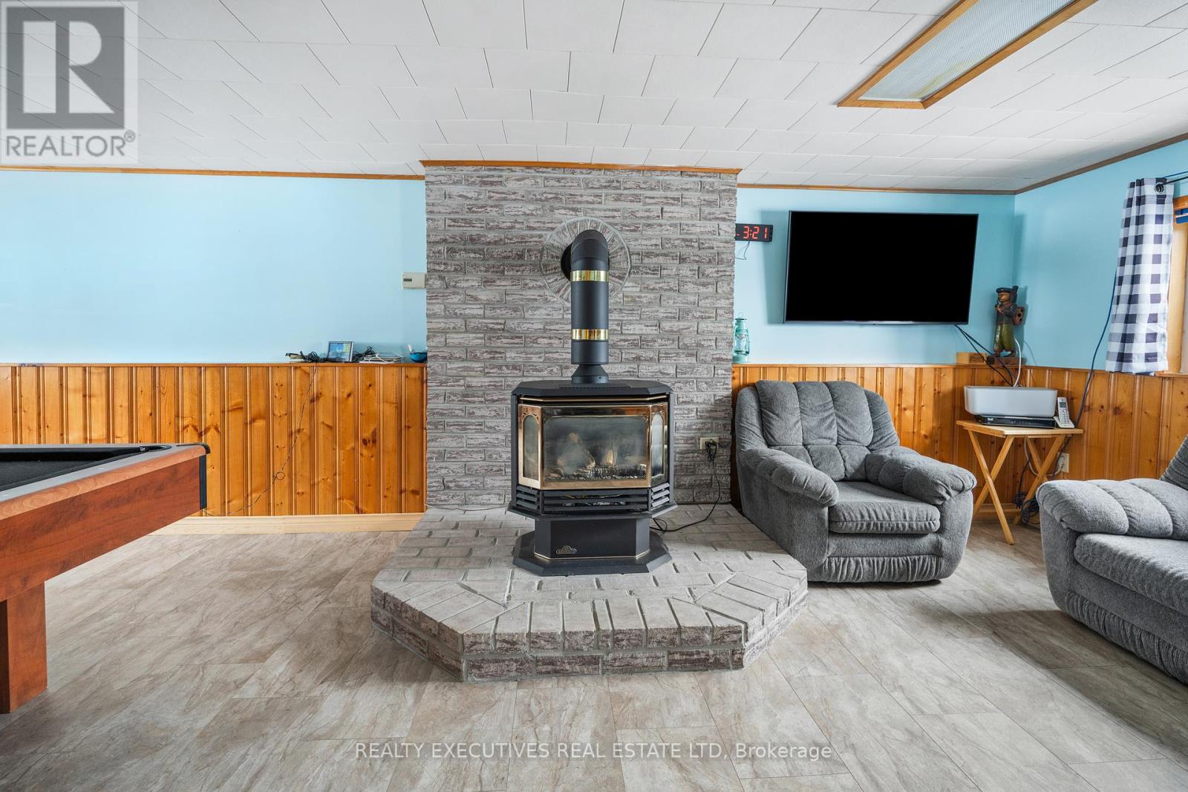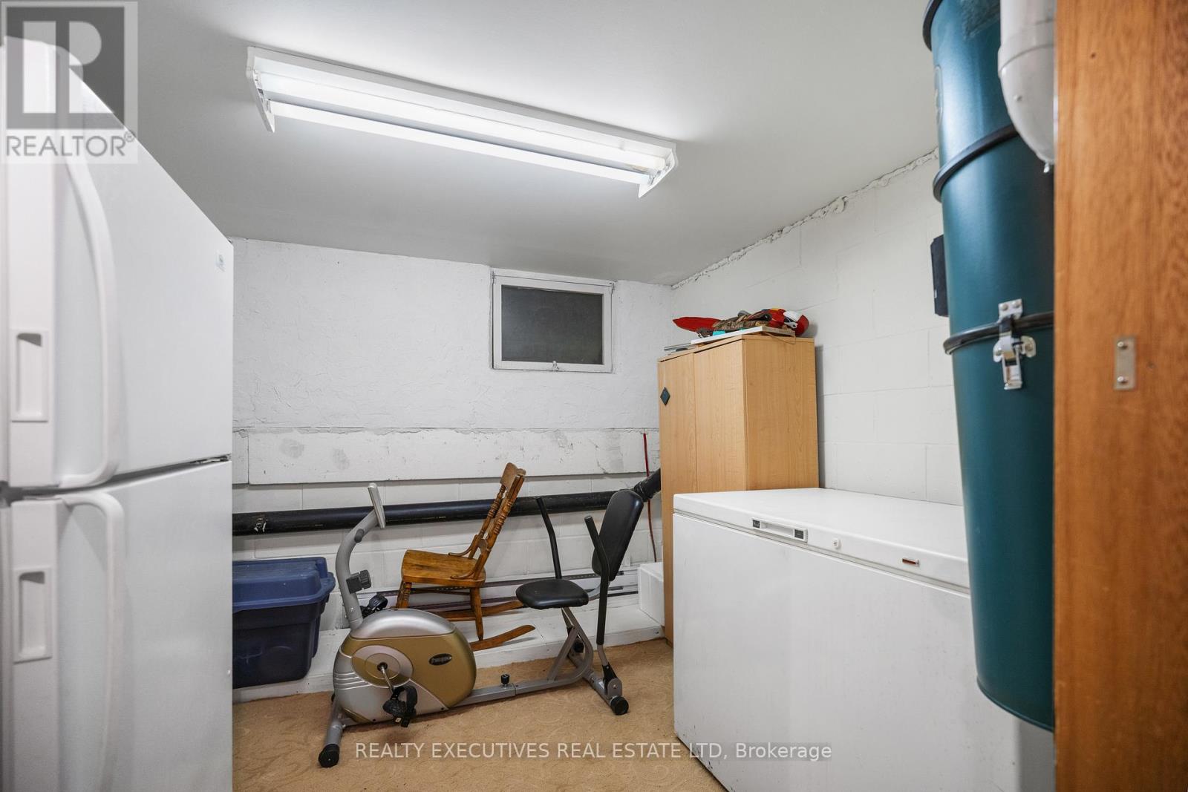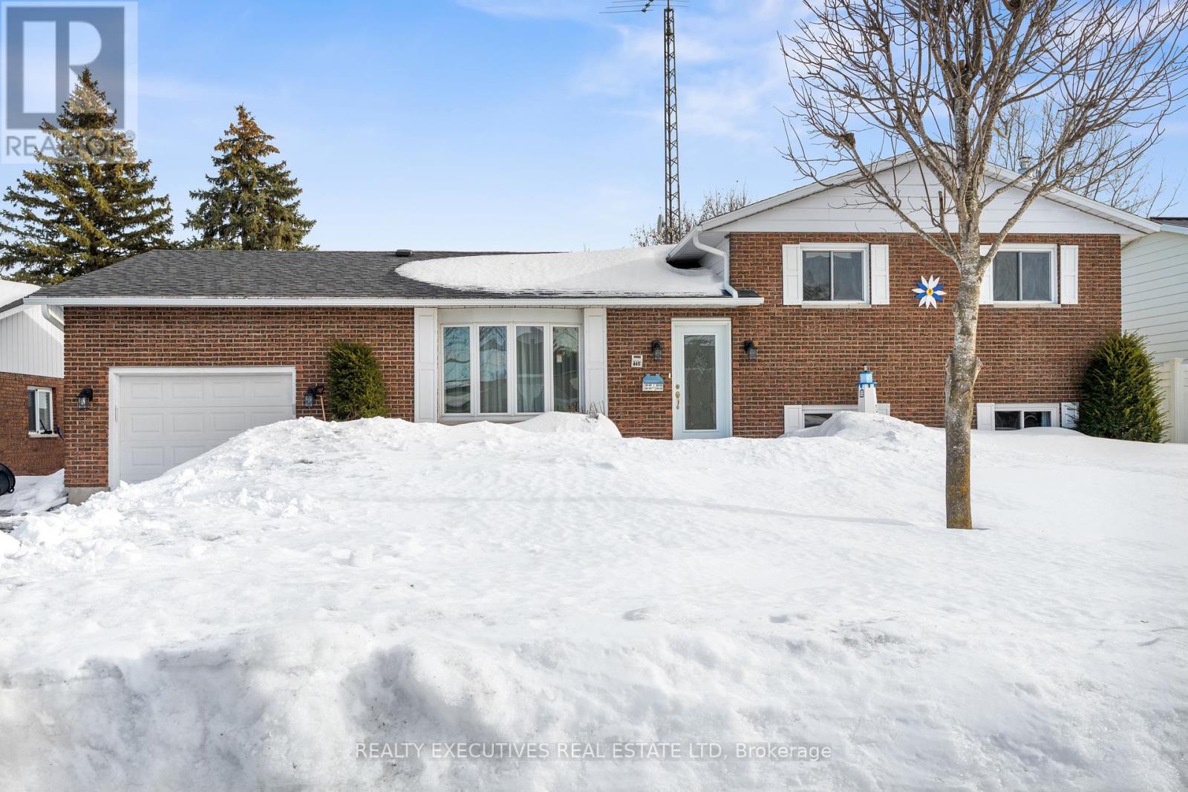3 Bedroom
2 Bathroom
1100 - 1500 sqft
Fireplace
Inground Pool
Baseboard Heaters
Landscaped
$549,900
Charming Side-Split Home with Inground Pool in Winchester - Nestled in the heart of the quaint town of Winchester, this beautifully maintained side-split home offers the perfect blend of comfort, functionality, and outdoor enjoyment. Built in 1979, this home showcases true pride of ownership with gleaming hardwood floors, a spacious and functional kitchen with direct access to the attached single-car garage, and a bright sunroom perfect for enjoying three seasons of the year. The open-concept dining area flows seamlessly into the kitchen, making it ideal for family gatherings. Upstairs, you'll find three generously sized bedrooms and a recently renovated three-piece bathroom. The lower level provides a cozy family room and games area, anchored by a gas fireplace that serves as the home's primary heat source. The basement adds even more versatility, featuring a home office with a Murphy bed, a craft room with built-in cabinetry and a folding table, as well as a laundry room with upper cabinets, sink and ample storage space. Step outside to your own private oasis on a large lot complete with an inviting inground pool, perfect for summer relaxation and entertaining. Don't miss the opportunity to make this exceptional home yours! Schedule a viewing today. 24 Hour Irrevocable on all Offers. (id:49269)
Property Details
|
MLS® Number
|
X12059119 |
|
Property Type
|
Single Family |
|
Community Name
|
706 - Winchester |
|
AmenitiesNearBy
|
Schools, Hospital |
|
CommunityFeatures
|
Community Centre |
|
ParkingSpaceTotal
|
5 |
|
PoolType
|
Inground Pool |
|
Structure
|
Porch, Shed |
Building
|
BathroomTotal
|
2 |
|
BedroomsAboveGround
|
3 |
|
BedroomsTotal
|
3 |
|
Age
|
31 To 50 Years |
|
Amenities
|
Fireplace(s) |
|
Appliances
|
Water Heater, Dishwasher, Dryer, Freezer, Stove, Washer, Refrigerator |
|
BasementDevelopment
|
Finished |
|
BasementType
|
Full (finished) |
|
ConstructionStyleAttachment
|
Detached |
|
ConstructionStyleSplitLevel
|
Sidesplit |
|
ExteriorFinish
|
Brick Facing |
|
FireplacePresent
|
Yes |
|
FireplaceTotal
|
1 |
|
FoundationType
|
Block |
|
HeatingFuel
|
Electric |
|
HeatingType
|
Baseboard Heaters |
|
SizeInterior
|
1100 - 1500 Sqft |
|
Type
|
House |
|
UtilityWater
|
Municipal Water |
Parking
Land
|
Acreage
|
No |
|
LandAmenities
|
Schools, Hospital |
|
LandscapeFeatures
|
Landscaped |
|
Sewer
|
Sanitary Sewer |
|
SizeDepth
|
122 Ft ,6 In |
|
SizeFrontage
|
71 Ft ,7 In |
|
SizeIrregular
|
71.6 X 122.5 Ft |
|
SizeTotalText
|
71.6 X 122.5 Ft|under 1/2 Acre |
|
ZoningDescription
|
Residential |
Rooms
| Level |
Type |
Length |
Width |
Dimensions |
|
Basement |
Office |
2.87 m |
4.06 m |
2.87 m x 4.06 m |
|
Basement |
Workshop |
2.77 m |
4.37 m |
2.77 m x 4.37 m |
|
Basement |
Laundry Room |
2.77 m |
2.31 m |
2.77 m x 2.31 m |
|
Basement |
Other |
2.87 m |
2.84 m |
2.87 m x 2.84 m |
|
Lower Level |
Recreational, Games Room |
6.45 m |
8.18 m |
6.45 m x 8.18 m |
|
Lower Level |
Bathroom |
2.46 m |
2.97 m |
2.46 m x 2.97 m |
|
Main Level |
Foyer |
1.24 m |
2.28 m |
1.24 m x 2.28 m |
|
Main Level |
Living Room |
5.05 m |
4.06 m |
5.05 m x 4.06 m |
|
Main Level |
Kitchen |
3.25 m |
4.14 m |
3.25 m x 4.14 m |
|
Main Level |
Dining Room |
2.66 m |
4.14 m |
2.66 m x 4.14 m |
|
Upper Level |
Primary Bedroom |
4.04 m |
4.14 m |
4.04 m x 4.14 m |
|
Upper Level |
Bedroom 2 |
3.43 m |
3.27 m |
3.43 m x 3.27 m |
|
Upper Level |
Bedroom 3 |
3.02 m |
4.06 m |
3.02 m x 4.06 m |
|
Upper Level |
Bathroom |
2.41 m |
3.07 m |
2.41 m x 3.07 m |
https://www.realtor.ca/real-estate/28113835/445-fred-street-s-north-dundas-706-winchester












































